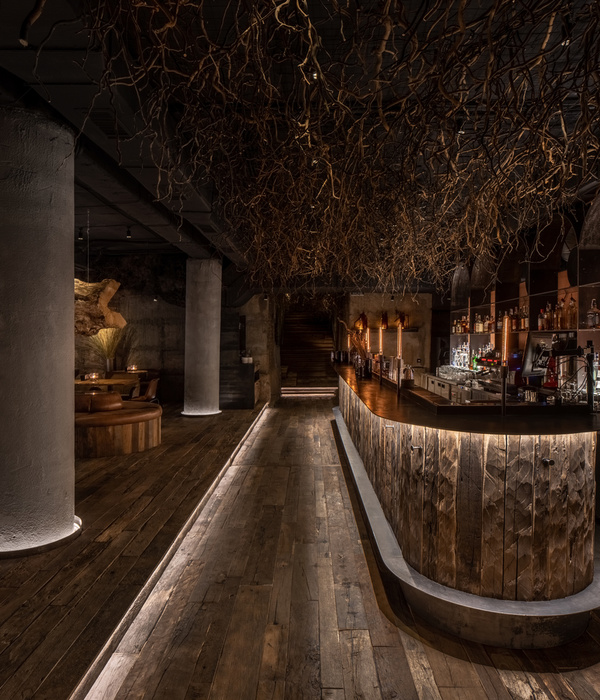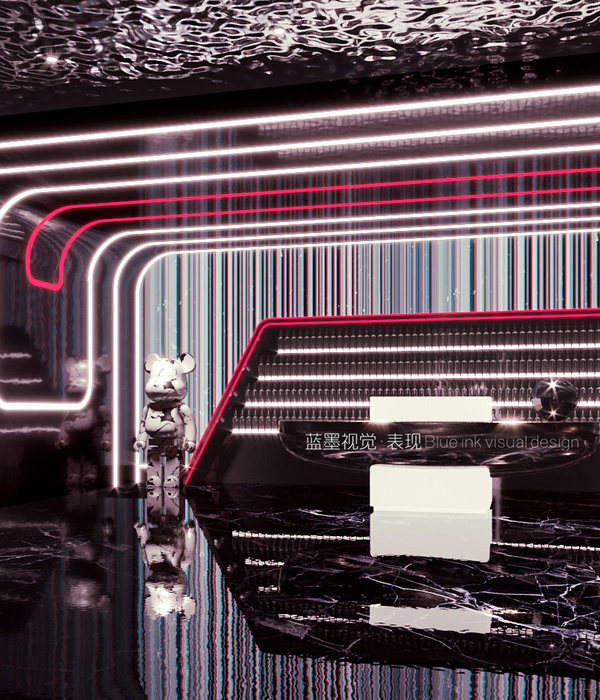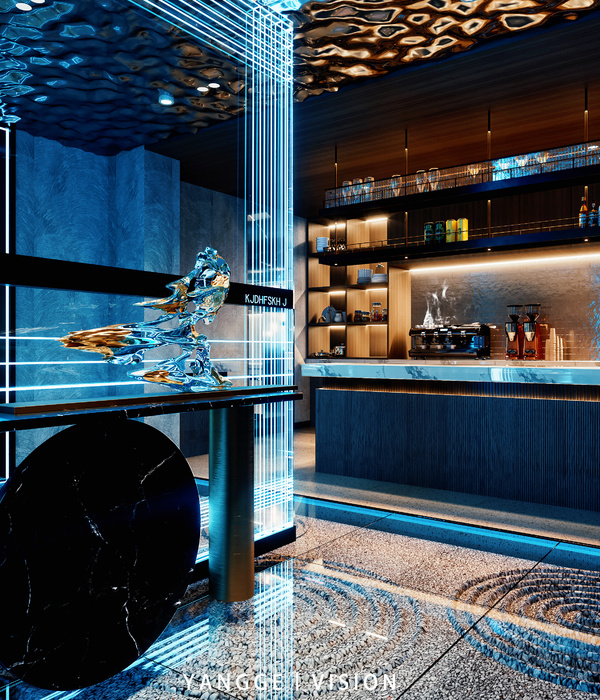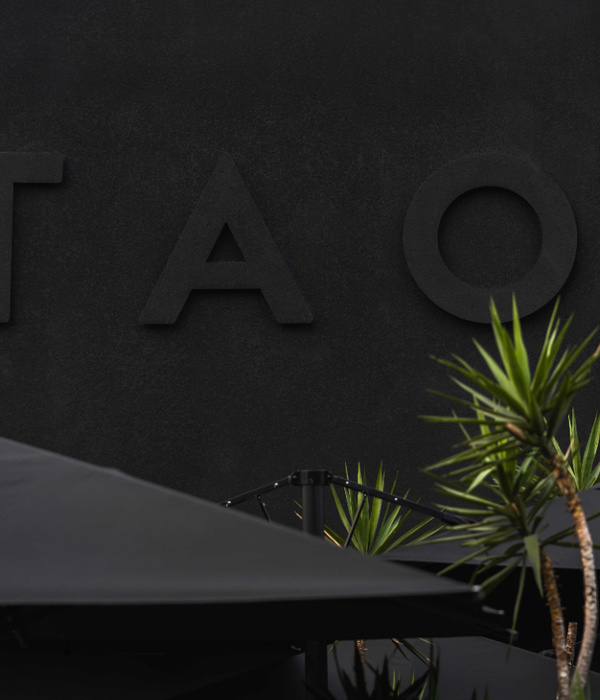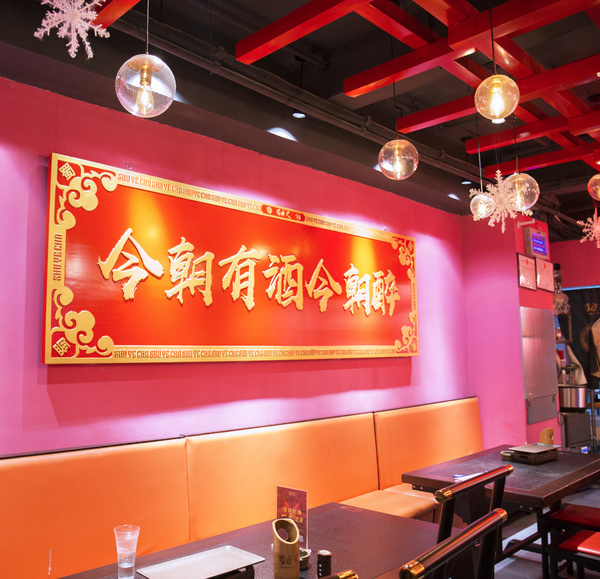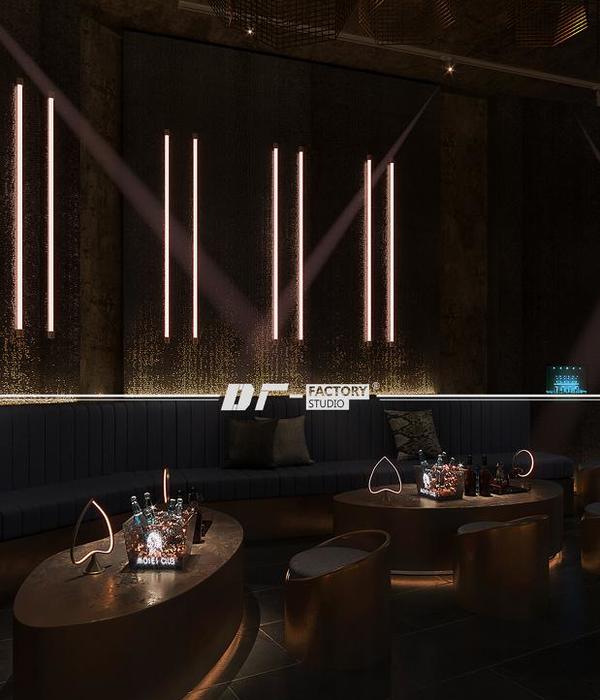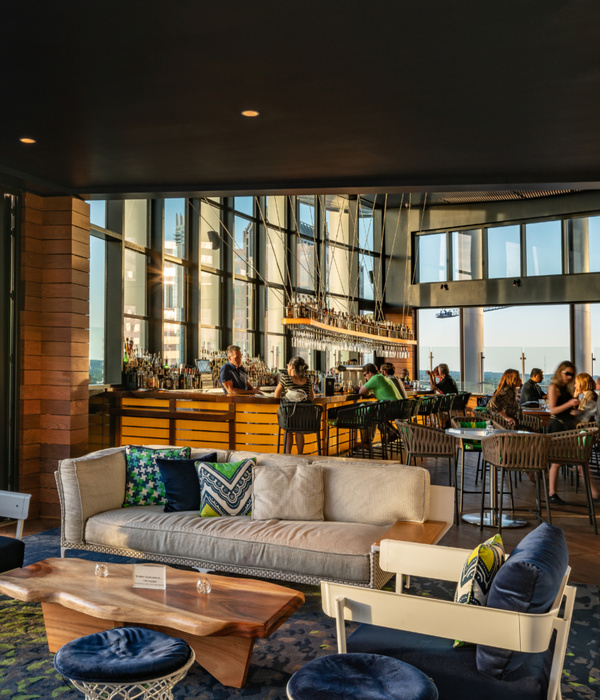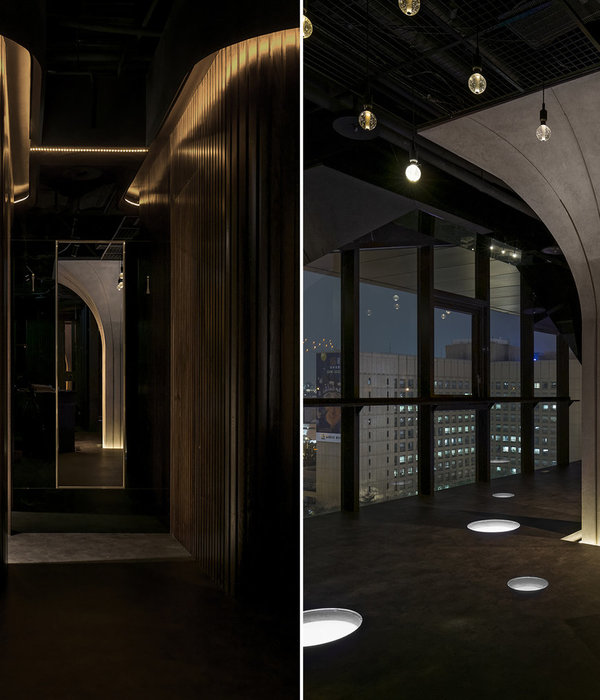设计旨在以独特的螺旋结构吸引人们的关注,并让人们的心灵在建筑空间中得到升华。该项目位于日本东大阪市的南部,这里的建筑密度较为集中,城市肌理沿着曾经是货运线的高架铁轨展开。设计师将一家以咖啡烘焙为主题的咖啡馆植根在这样一个迷人的城市环境中,场地周边车水马龙,人潮川流不息,日常出行与社交活动于此相互交织。
We aimed for such an architecture that pulls people and involves them into a spiral and sublimates them. It is located in Higashiosaka City, Japan, where the structure of lowertown is concentrated, along the elevated railroad track that was once a freight line. We have created a plan centered around a coffee roasting machine in such a glamorous city where people’s activities and lives intersect with chaos, and the flow of people rolls up around it.
▼项目与周边环境鸟瞰,aerial view of the project and surrounding environment © Tomoki Hahakura
烘焙工坊与咖啡吧台位于建筑的中央,这里既是咖啡制作区,也是整个咖啡馆的核心区域。顾客和员工,或是在周围地区生活或工作的访客,都汇聚到这个核心区域,并围绕着它向上探索。建筑的外观近乎透明,旋转的斜坡与核心筒从外部清晰可见,这种设计将功能空间与交通流线真正地结合在了一起,并将建筑内部清晰地展示给周边社区。当人们看到这个螺旋的建筑结构时,就会被它深深吸引,不自觉地进入咖啡馆内部。
A bakery workshop and a cafe counter are also settled on the square core in the center of the building, which serves as a production site. Customers and employees, or those who live and work in the surrounding area, gather to the core and rise around it. The building is transparent, the swirling slopes and the core are visualized, and the functions and the flow of people make sense in the surrounding area. Once you see this spiral, you will be attracted to the inside of the building.
▼咖啡馆外观,exterior view of the project © Osamu Morishita
项目之处,藤田咖啡的创始人就希望将咖啡馆与高端烘焙工坊以一种新业态的方式呈现出来,并在建筑的顶层设置一个隐秘的生活空间。他希望来来到咖啡馆的人们能够在这个放松的空间中打开自己的心灵之眼,让灵魂随着脚步螺旋上升。建筑的形式不仅要启迪人们的思维,还要迎合当下的网络热点。设计的核心策略是:将立方体的核心建筑空间作为生产区,交通空间围绕在生产区周围,使用者的交通流线伴随空间螺旋上升。
▼概念示意图,concept diagram © Osamu Morishita Architect & Associates
From the beginning, the founder intended to set up cafe and high-class bread workshop as a new business and inhabit at the top of them in secret. He required a view like a scenery in person’s mind’s eyes composed of vortex of human behavior rising. It will encourage human mind and suit to Instagram’s topic. The idea how to create the architecture is just putting the cubic core as a production area, surrounding it with human flow and sublimating them. That’s all.
▼由楼梯俯瞰底层空间,viewing the ground floor from the staircase © Katsu Tanaka
▼楼梯,staircase © Katsu Tanaka
与其创造一个单纯的空间形式,建筑师更希望让使用者切身感受到周边正在发生的一切。此外,这条带有导向性的交通流线是遵循着一定的空间标准的,正方体核心区与周围坡道的标准层高分别为4.5米与3米,坡度比例为1/12。坡道由从核心部分伸出的悬臂支撑,其宽度与坡度均根据相邻空间的功能进行了灵活的调整。
Instead of creating a shape, I have been conscious of the events that appear around there. However, a certain order is required to establish the flow. The floor height standards of the core and the slope were 4.5 m and 3.0 m, and the ratio of the sloping was set to 1/12. The slope is supported by a cantilever from the core, and the width and gradient of the slope can be flexibly adjusted no matter what function comes.
▼正方体核心体量的底层生产区,The bottom production area of the cube core volume © Katsu Tanaka
在建筑中,人们可以清晰地意识到环境、空间、功能以及交通流线的流动。明媚的光线穿过大面积的玻璃照射进室内,加热了地面以及坡道部分的空间,形成上升气流。凉爽的外部空气则通过正方体量的底部窗户进入室内,穿过中央核心以及建筑内部斜坡之间的中庭,随着升温的过程而逐渐上升,最终从核心顶部的通风窗和活动窗口排出。
I am strongly aware of the flow of the environment as well as the flow of functions and people. The sun’s rays that enter through the glass heat the floor and air volume of the slope, creating an updraft. Cool outside air is created on the surface of the earth and invades through the ground window of the core, rises vigorously through the atrium gaps between the central core and the sloping inside the building, and is exhausted from the ventilation window and the movable window at the top of the core.
▼剖面图 – 被动式通风策略,section – passive ventilation strategy © Osamu Morishita Architect & Associates
这种被动式通风技术,使建筑内部的气流和外部空气之形成循环。阳光并不会破坏室内的环境,而是使空气流通,成为促进自然通风的引擎。在冬季,太阳高度变低,建筑立面接收阳光的面积也随之增大,南侧的坡道变为阳光房,当打开通风窗时,被阳光加热的空气产生不同的折射率,宛如窗户上舞动的海市蜃楼。
We are always creating a mechanism to create circulation between the inside of the building and the outside air. The sunlight does not break the indoor environment hotly, but circulate the air and become an engine that promotes natural ventilation. In winter, the solar altitude is low, especially the reception of sunlight is large, the south side of the slope becomes a sunroom, and when the ventilation window is opened, the air is warmed to the extent that a mirage dances on the window.
▼顶层私人办公室/生活空间 – 大面积的玻璃创造出通透性与理想采光,Top floor private office/living space – large areas of glazing create transparency and ideal light © Katsu Tanaka
倾斜的地板层采用了经济实惠的材料,由木制胶合板框架与钢制饰面板构成,钢板表面带有油渍肌理。建筑师将地板作为画布,在其上绘制了一系列图案,这些涂鸦丰富了螺旋坡道上的空间,使地面变得活泼又迷人。
The slope floor material was very cheap, just a structural plywood put on the steal deck plate, but oil stain was applied on it. We painted on the floor as if it were a canvas. There is a whirlpool of rising diversity. With the painting, the surface of the floor fascinates people.
▼坡道 – 地面上涂鸦增加了视觉与空间丰富度,Slopes – Graffiti on the ground adds visual and spatial richness © Tomoki Hahakura
建筑所包含的功能都是对外开放并从外部清晰可见的,每一种功能都表现为一个生动丰富的统一体。这些统一体吸引着人们,引导着人们去到那个让他们感受到意义与自由的角落。透明的坡道围绕着核心功能空间螺旋上升,最终形成了这栋流动的建筑,周边的一切都随着这条流线一起汇聚、旋转、飞翔。
All functions are exposed and visualized. Each function appears as a lively and rich unified body. People are attracted to where they can feel meaningful and freedom. We created “naked Spiral around Functions”, an architecture of flow where everything gathers from the surrounding area and swirls and flies as it is.
▼夜景,night view ©Tomoki Hahakura
▼立面夜景,night view of the facade © Tomoki Hahakura
▼底层平面图,1F plan © Osamu Morishita Architect & Associates
▼二层平面图,2LF plan © Osamu Morishita Architect & Associates
▼夹层平面图,2UF plan © Osamu Morishita Architect & Associates
▼立面图,elevations © Osamu Morishita Architect & Associates
Design: Osamu Morishita Architect & Associates Location: Japan Type: Architecture Materials: Steel / Glass Tags: Osaka Category: Café / Office / Residential Architecture / Hospitality Area: 729 m² Year: 2020 Photographs: Katsu Tanaka, Tomoki Hahakura
{{item.text_origin}}

