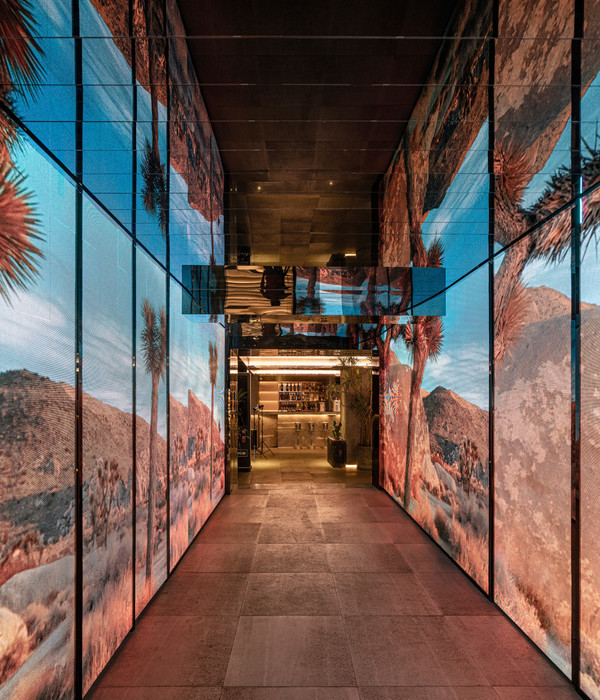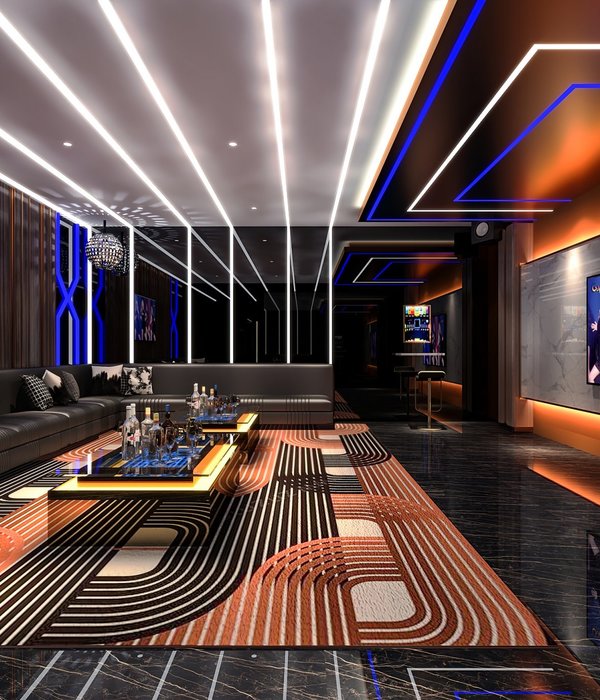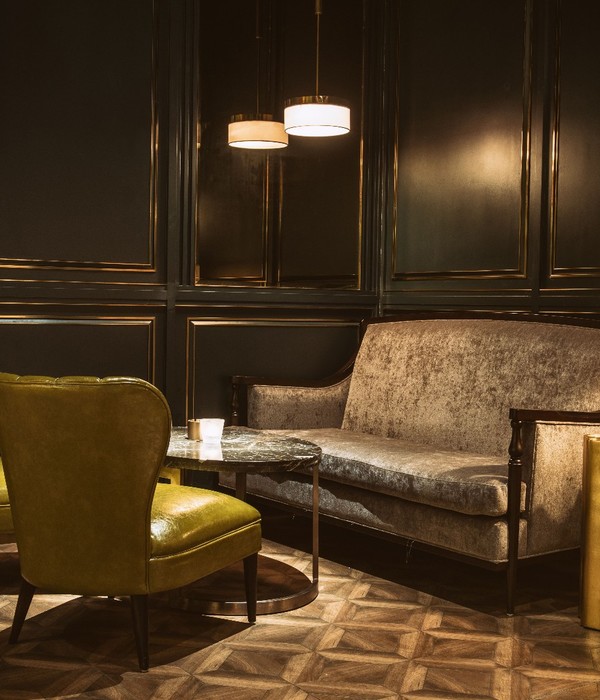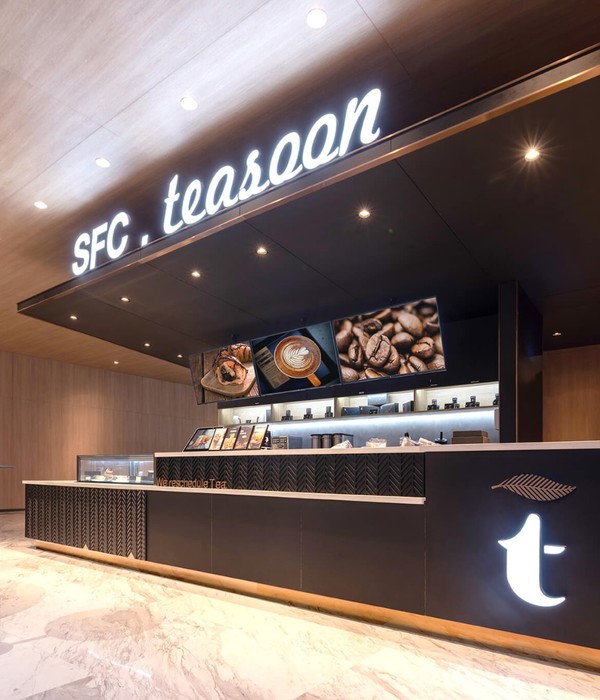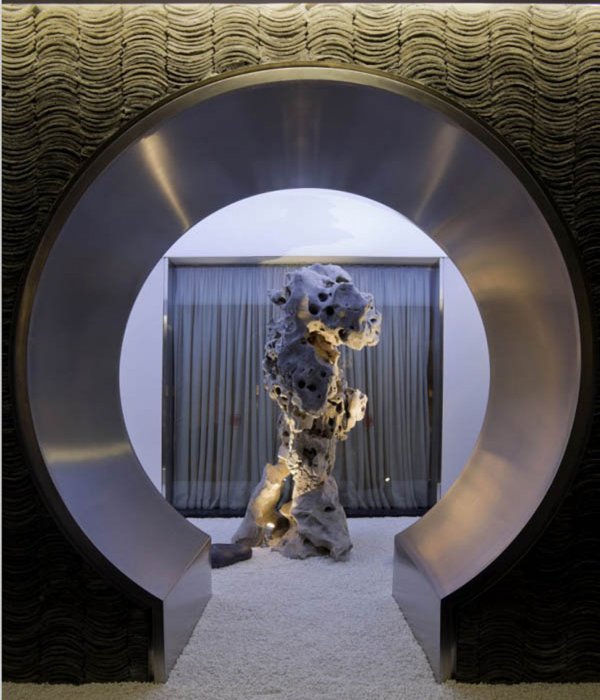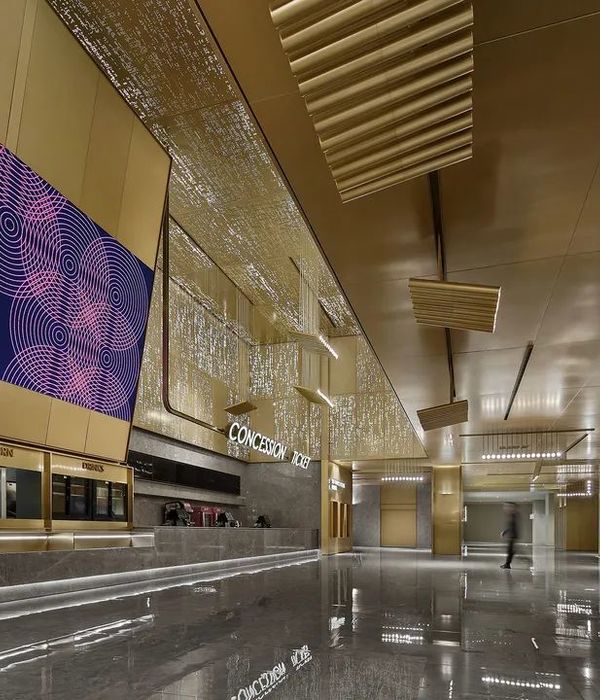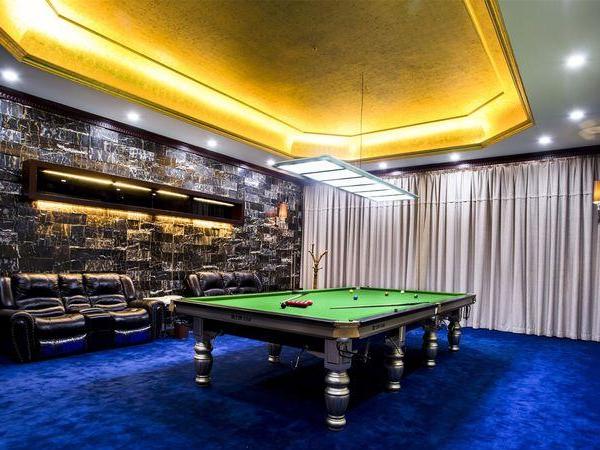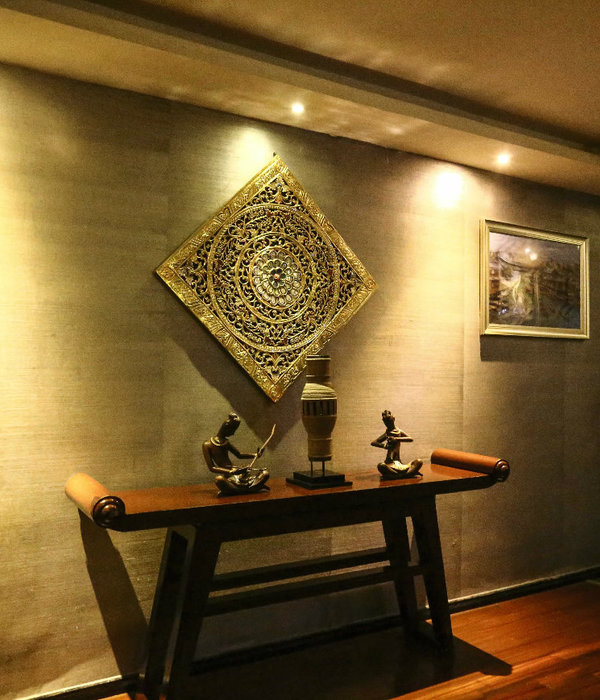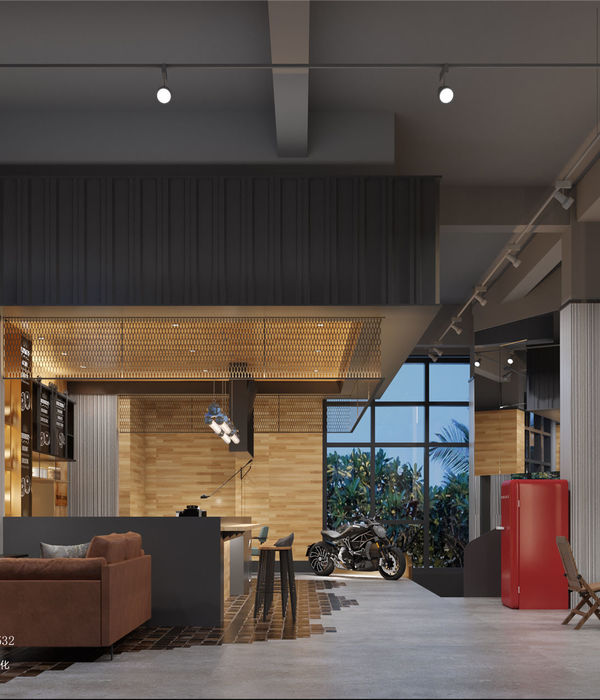历史悠久的布拉格 – 霍尔索维采第一市政啤酒厂,一个用于啤酒发酵和啤酒桶存放的地方,激发了原始设计的开放性,同时,也为具有工业属性的前卫现代住宅提供了内省空间。经改造后的建筑共容纳40个loft公寓,其中一半是原啤酒厂用于储物的阁楼空间,6个是在建筑立面改造中翻修而成的,另外14个则是新扩建的部分,面对着广场的方向。
▼项目概览,overview
The historical First Municipal Brewery in Prague-Holešovice – a place where beer fermented and beer buckets were stored gave stimulus to an original design of an open, and, at the same time, introspective space for creative and modern housing in an industrial spirit. The converted building accommodates a total of forty loft-type flats; half of them are real industrial lofts in original storage cubicles, six were built during the conversion of the building’s front section and fourteen are in the new addition towards the square.
▼由储藏室改造成的loft,real industrial lofts in original storage cubicles
▼从起居空间看室外,view from interior to outdoor
屡获殊荣的啤酒厂园区于2008年经由CMCARCHITECTS翻新。而十年之后,建筑团队又接到了来自同一地方同一业主的委托,要求改造啤酒厂储藏室的loft空间环境。完美的客户,完美的项目 ,空间室内只有一堵表面裸露的红砖墙壁,一架钢制楼梯,一个钢制书柜,混凝土地板配以涂黑的天花板。
▼混凝土地板配以涂黑的天花板,a concrete floor and a black ceiling
▼钢制书柜,a steel bookcase
▼厨房区域,kitchen
▼楼梯空间,staircase
The award-winning brewery campus was refurbished in 2008 by CMCARCHITECTS. We returned to the same place after ten years, due to the new interior design of one of the lofts in the old brewery storage units. A perfect client, perfect job – just an exposed-brick wall surface, a steel staircase, a steel bookcase, a concrete floor and a black ceiling.
▼空间室内只有一堵表面裸露的红砖墙壁,an exposed-brick wall surface
▼从阁楼层看起居空间,view from loft to living space
▼从楼梯看起居空间,view from steel stairs to living space
▼位于楼梯下方的走廊,corridor under the stairs
改造目标是保持原有建筑的精神及其工业特色,并为现代生活创造一个高度舒适的空间。设计团队保留材料表面的粗糙质感和原始韵味,使其直接裸露。在混凝土地板中没有预留伸缩缝而任其自然龟裂。电线以黑色固定件装配在砖墙表面。起居空间层高6米,配有数字电影播放设备。阁楼层设有两间带浴室的卧室。阁楼通过提供休息座椅的中庭进入,另外起居室旁边还有一个户外露台。
▼卧室,bedroom
▼卧室细部,bedroom details
▼电线以黑色固定件装配在砖墙表面,electric wires run exposed on the brick wall surfaces ended with black fixtures
The goal was to preserve the spirit of the building and its industrial character, and to create a highly comfortable space for modern living. We kept the materials palette as rough and raw, leaving their structure exposed. There are no calculated expansion joints in the concrete floor, which is left to crack naturally. Electric wires run exposed on the brick wall surfaces ended with black fixtures. The living space is 6 meters high fitted with digital cinema technology. There are two bathrooms for two bedrooms in the loft. The loft is entered via an atrium allowing outdoor sitting, and there is another outdoor terrace next to the living room.
▼设计保留了原始建筑的工业特色同时创造了高度舒适的生活空间,the goal was to preserve the spirit of the building and its industrial character, and to create a highly comfortable space for modern living
▼盥洗室,bathroom
▼户外露台空间,another outdoor terrace next to the living room
▼面朝广场的开口,buildings towards the square
▼首层平面,first floor plan
▼上层平面,upper floor plan
▼剖面图,section
{{item.text_origin}}

