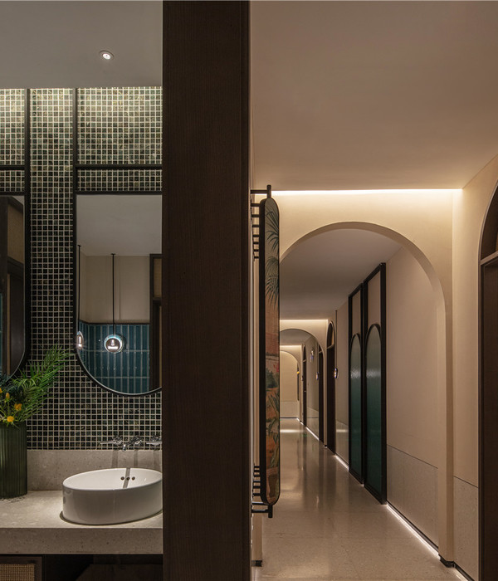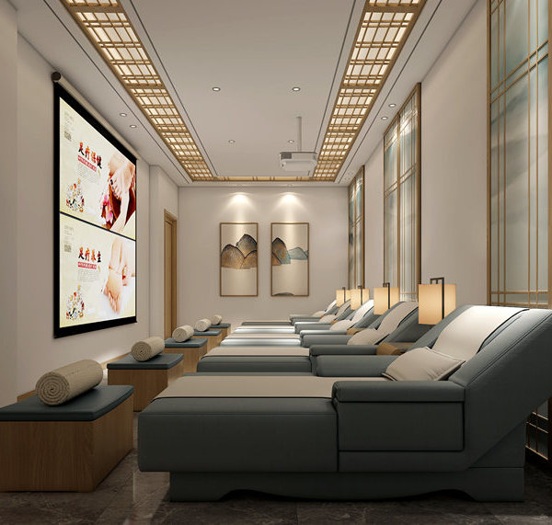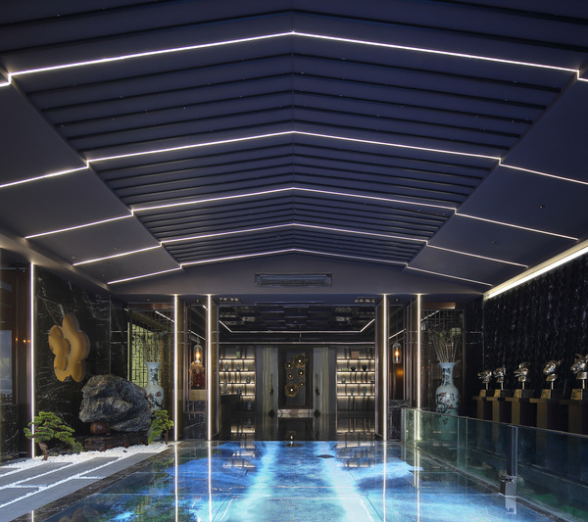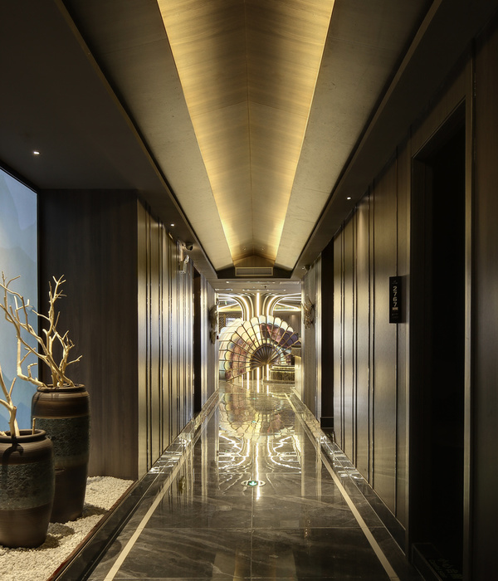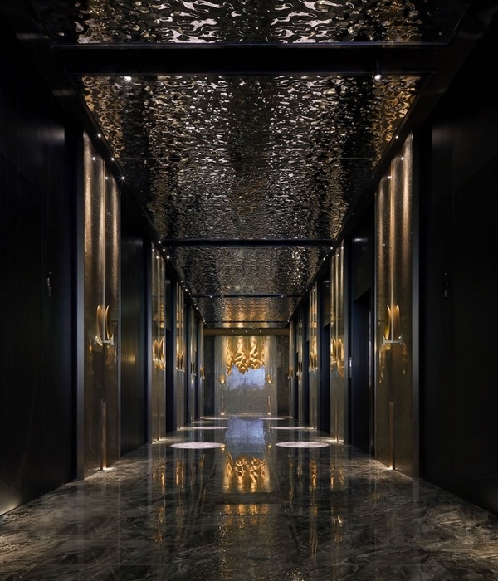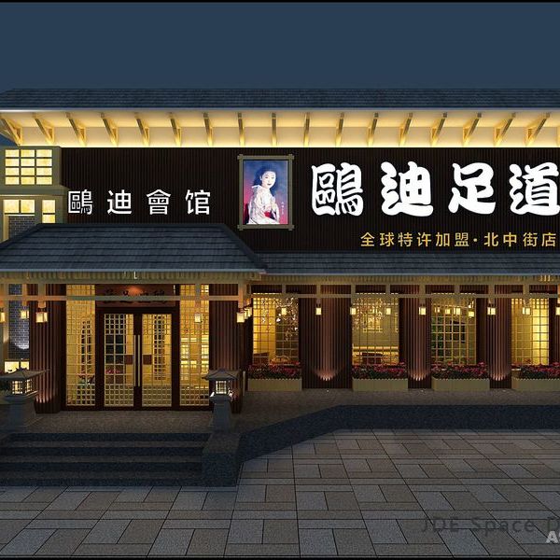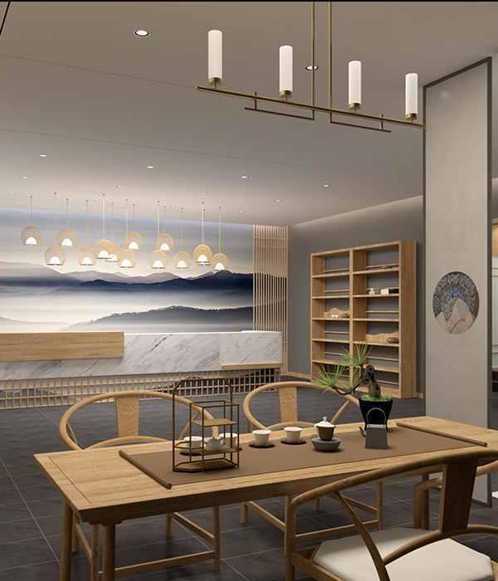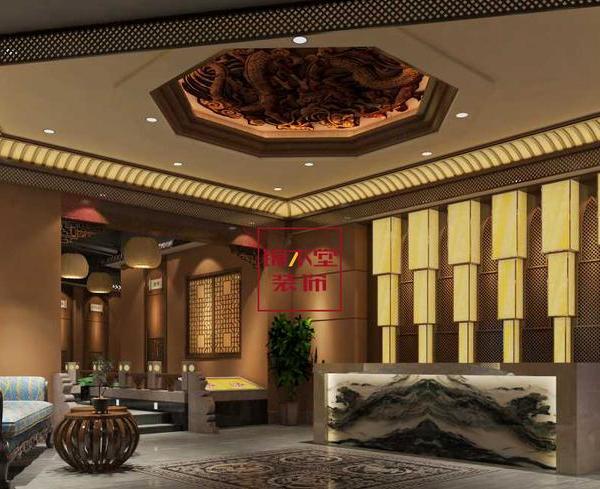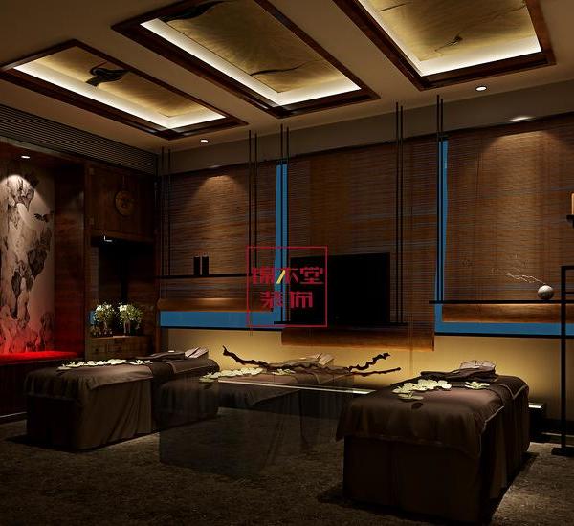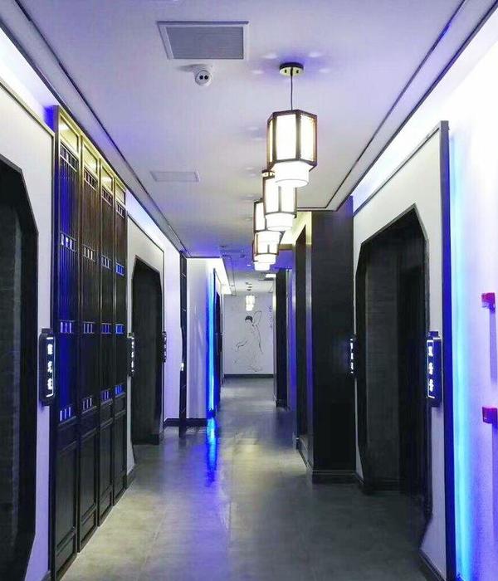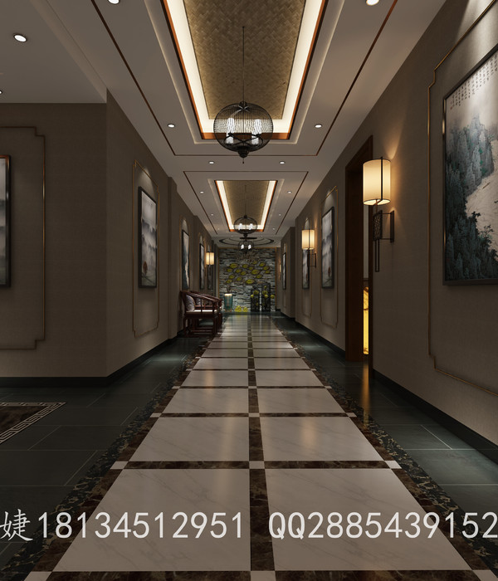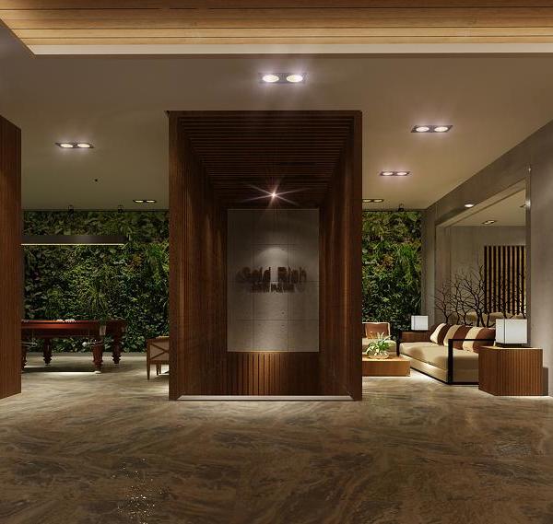这座新建的活动中心被命名为Jardin Robinson活动中心,地理位置优越,一侧是罗纳河树木繁茂郁郁葱葱的水岸,另一侧是Lignon区的公共设施,典型的20世纪60年代混凝土建筑。活动中心建在陡峭的斜坡上,斜坡在Lignon学校和通往罗纳河岸的人行小道之间。由于这样的地理环境,活动中心需要在入口处设计单独的坡道,以便出入。
The newly constructed recreational center known as the “Jardin Robinson”, occupies a strategic position surrounded by the wooded water-banks of the Rhone on one side and the public facilities of the Lignon district with an emblematic expression of a 1960 s concrete on the other side. The building is located on a steep slope between the Lignon school and a pedestrian path leading to the water-banks of the Rhone. This position required the design and construction of a new access ramp located It the main entrance of the building for ease of accessibility.
▼造型简洁质朴的活动中心,overview of the simple recreational center
▼玻璃幕墙和斜木板使整个空间兼具私密性和开放性,the openness and privacy of the space created by the glass facades and oblique blades
▼室外门廊,the porch
为了更好地融入环境,满足交通需求,建筑师将活动中心的造型设计成了折叠状。设计目标是让它兼具视觉开放性和通透性,并能很好地融入周边环境。玻璃幕墙让人们产生一种错觉,透过玻璃看,外面的绿植仿佛就在室内。由于活动中心的公建属性,因此建筑师通过强调室内外景观的关系来表现建筑的特点。
The project proposed a folded volume in response to its context as well as mobility requirements in the vicinity. The building was designed to integrate transparency and visual openings with its surrounding environment. The external plants and vegetation are internalized with the large glass facades. The building designed for public utility expresses a strong identity by privileging the relationship between the exterior and interior landscape.
▼透过玻璃幕墙看室外的绿植,view of the outdoor landscape from the glass facade
建筑平面布局是可变的,根据使用者的不同需求灵活使用。活动中心内设有厨房,有单独入口可以通往室外门廊。核心区周围墙面上有四扇窗户,可以随时从窗户里观察儿童游戏区,手工坊,夹层空间,入口处和办公室的情况。
The program distribution is qualified by the use of mobile partitions allowing a flexibility of use according to the multiple activities of the users. The main area of the activity rooms has a kitchen with access to the loggia. A core area pierced by four windows allows visual control between the play areas of the children, the workshop, the mezzanine, the entrance, and the administration office.
▼宽敞可变的活动空间,天花板上的原型装饰给人以活泼跃动感,the roomy and changeable activity space with dynamic circle decoration on the ceiling
▼可以通往门厅的现代化厨房,the modern kitchen with an access to the porch
▼通向夹层的楼梯,the staircase to the mezzanine
▼核心区周围的墙上有四扇窗户,可以随时观察其他空间的使用情况,the core space with four windows allows visual control between the play areas
▼从室外透过窗看核心区,the view of the core area from the exterior
外立面上嵌有倾斜的橡木板,用建筑语言描述出树木在整个场地中所扮演的角色。从室外楼梯可以直接上到屋顶,屋顶上有三十个小菜园以及一个喷泉。这里树影斑驳,绿叶盈盈,和三五好友小聚于此岂不美哉。
The oak facades are composed of oblique blades reinterpreting the play of trees structuring the site. The roof, accessible from the outside, hosts thirty urban vegetable gardens and a fountain. It is conceived as a real meeting place nestled in the middle of the treetops.
▼外立面上的不规则开窗让整个活动中心看起来更加有个性,the irregular windows on oak facades make the building more characteristic
▼外立面上角度倾斜的橡木板,the oblique blades on oak facades
▼总平面图,site plan
▼首层平面图,plan of the first floor
▼屋顶平面图,roof plan
▼立面图,facades
▼剖面图,section
Location: Le Lignon Geneve Suisse Date: 2018 Client: Ville de Vernier Illustration: Federal Studio
{{item.text_origin}}

