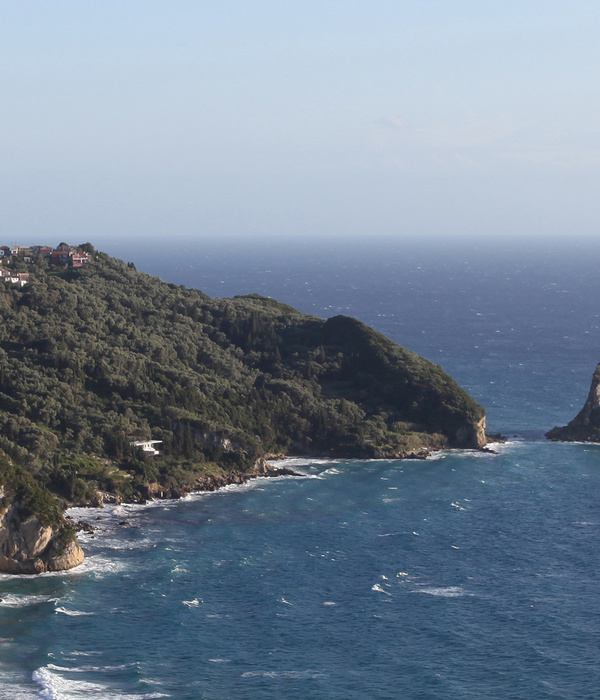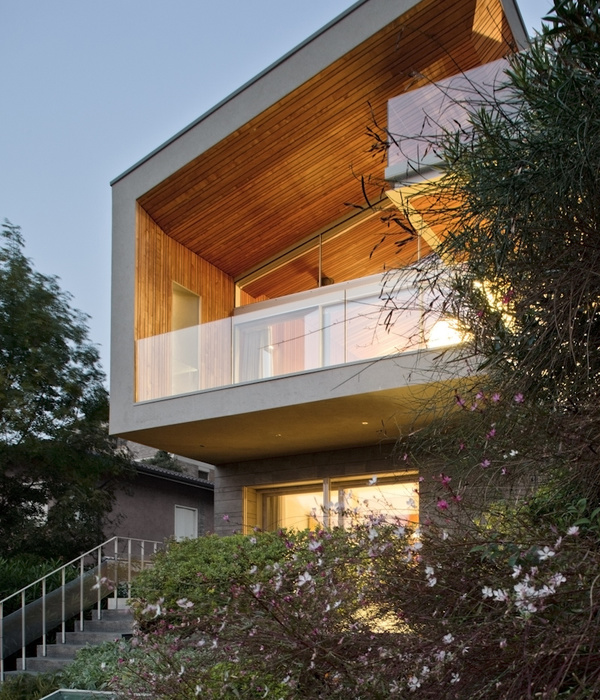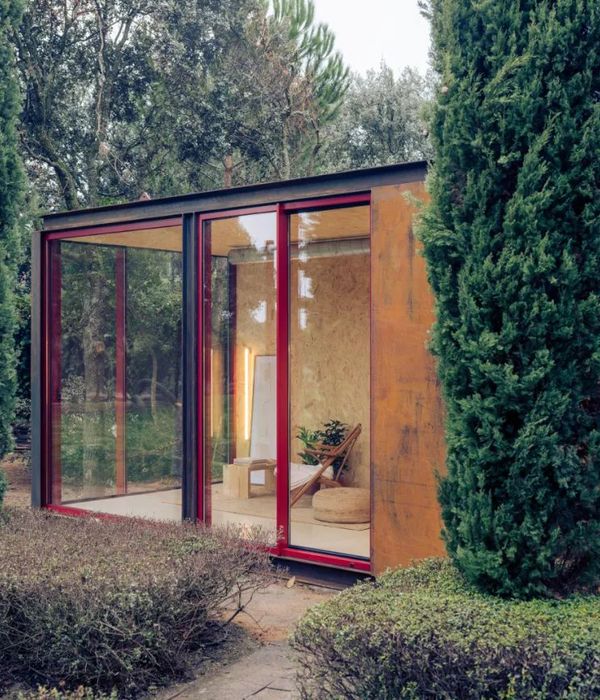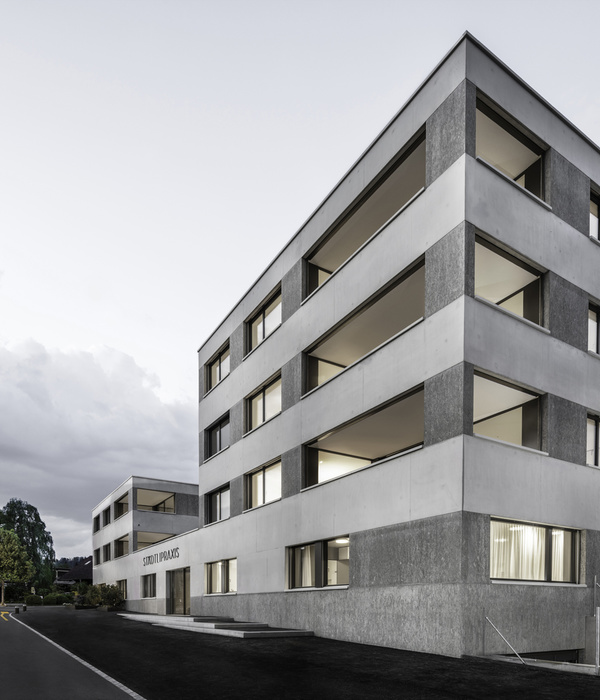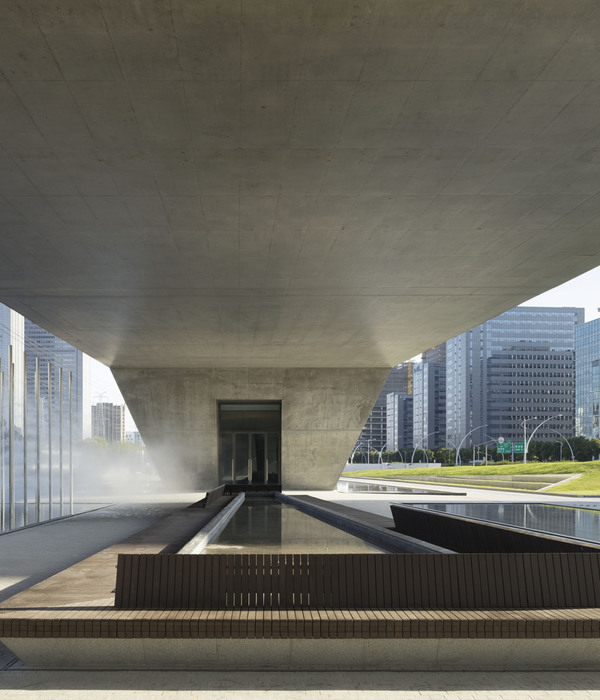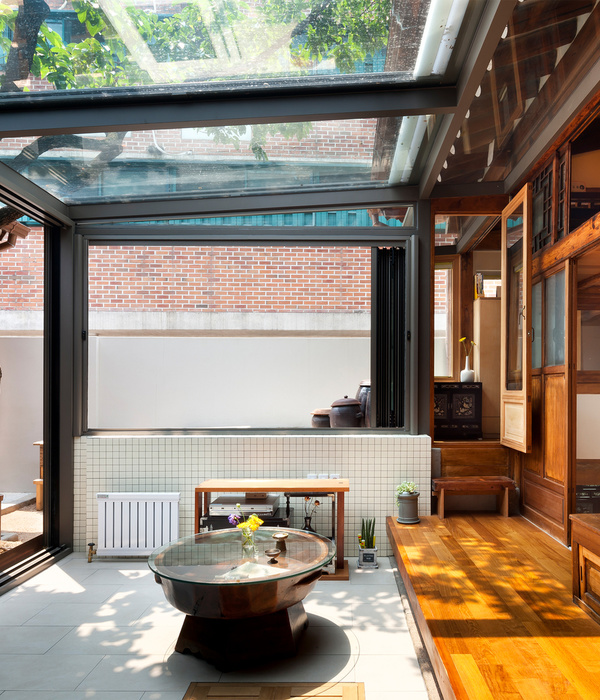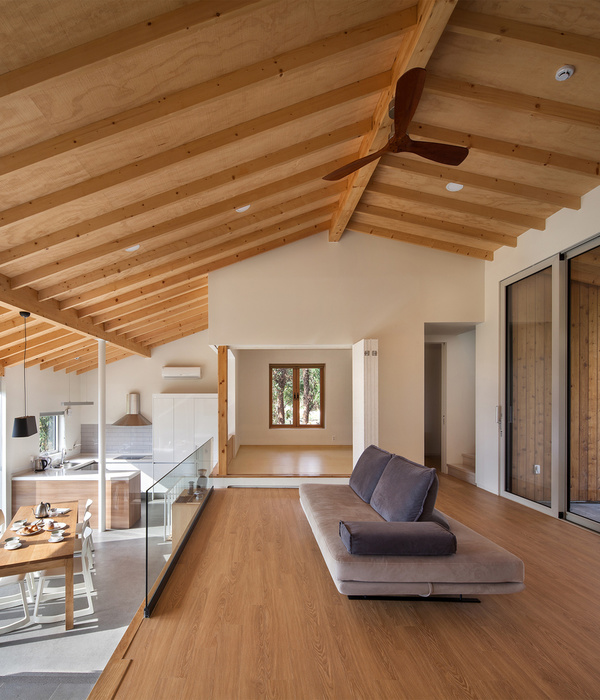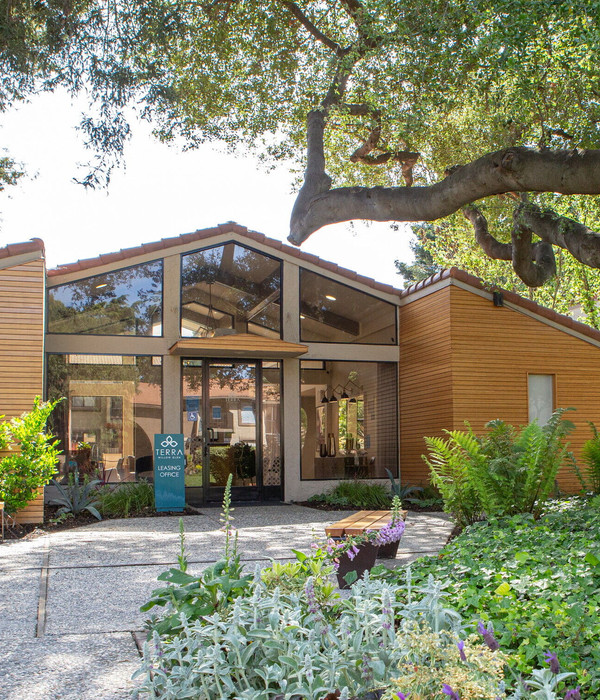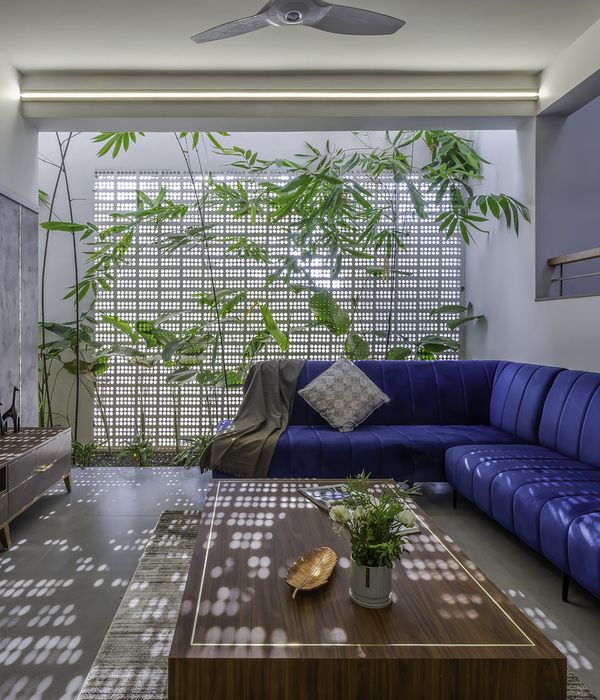This generous family home intended to encapsulate what it means to live in Byron Bay. This concept saw the creation of an open and ‘relaxed’ residence, that was still site responsive and outward looking yet sheltered and warm. All main living spaces were arranged along a central spine that cascaded down the slope of the site, with the same earthy, natural materials used both internally and externally.
Through a stepping sequence from the entry, the spine links the arrival of the kitchen, living, terrace, pool and lawn space for the client’s children below. The family room, nestled in to a sunken lounge with built-in bespoke furniture, frames views to the treetops and Bay below on either side of a stone fireplace, while nestling in to the existing landscape. Accessed through oversized sliding doors adjacent, the outdoor terrace provides a generous and open negative-space off the otherwise intimate internal living areas. This was to seamlessly blend the threshold between indoors and out and be predominately left open to make the most of the year-long enjoyable climate. A centralised kitchen allows for view to the recreational areas, including the suspended library over the pool, a space for the family to curl-up with a book or the children to complete their homework.
Australian local materials were used both internally, externally and within the landscape to compliment the nature reserve adjacent and views surrounding. Two louvred boxes over the open split-level areas were broken by the centralised spine as read from the street. The boxes were used to frame views to the lighthouse and beach beyond with linear dark cladding for a recessive exterior. Striking mechanical louvres were used for privacy, security and ventilation.
{{item.text_origin}}


