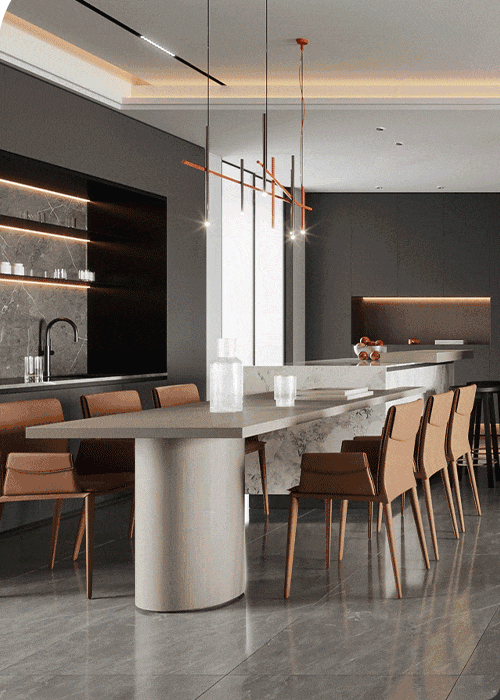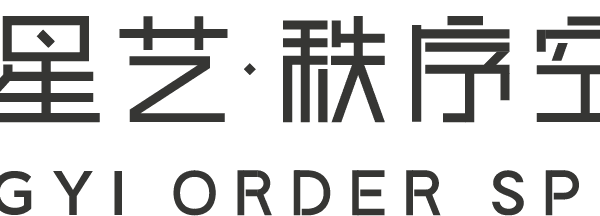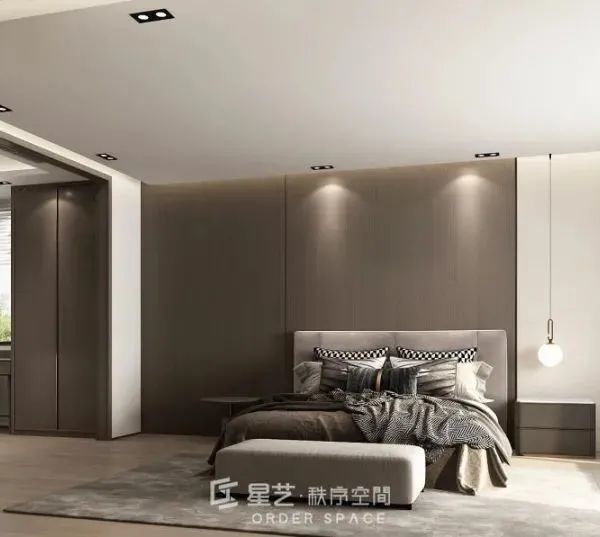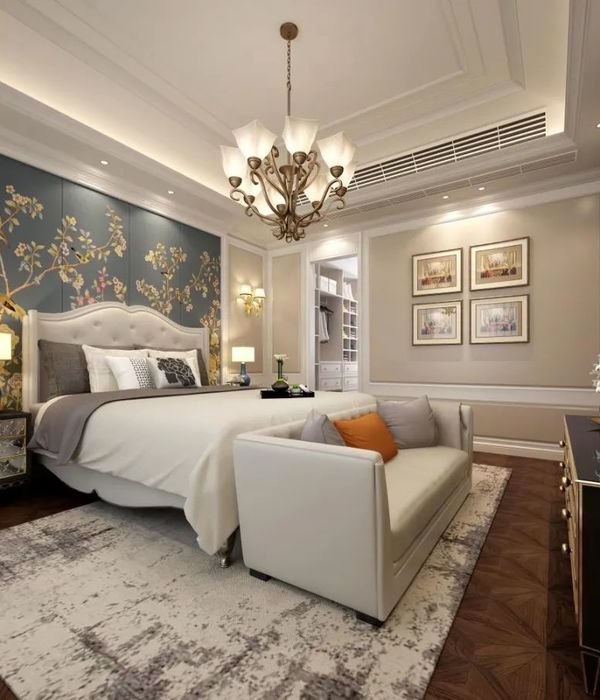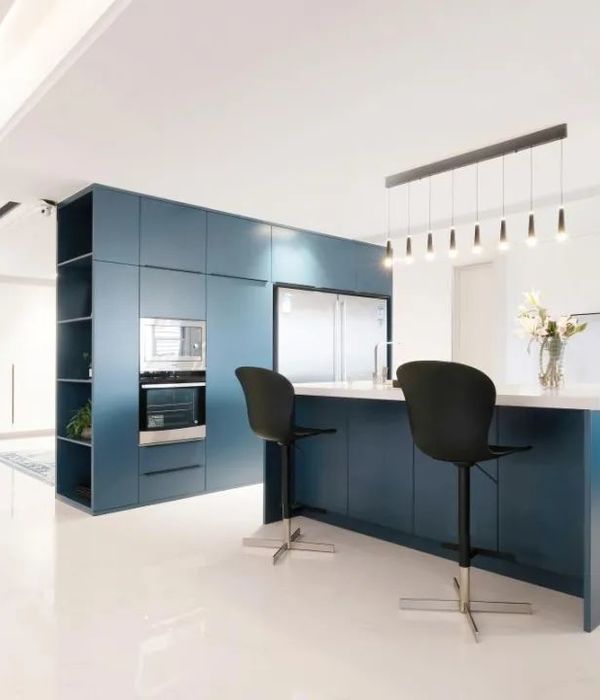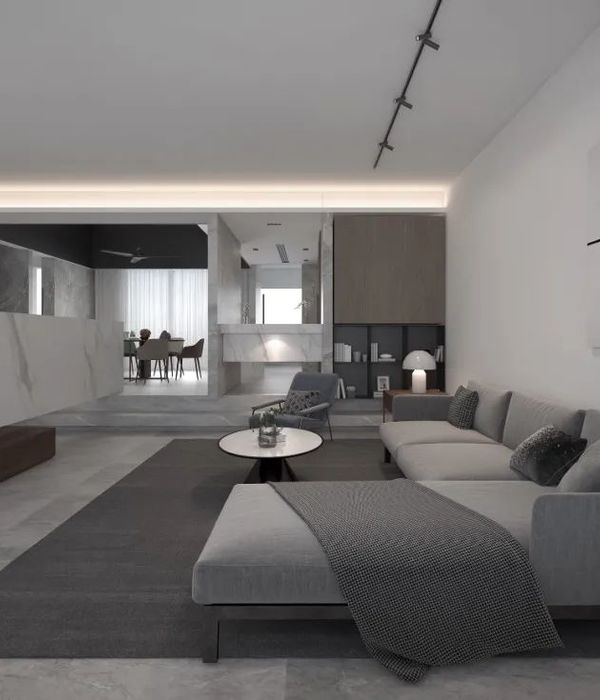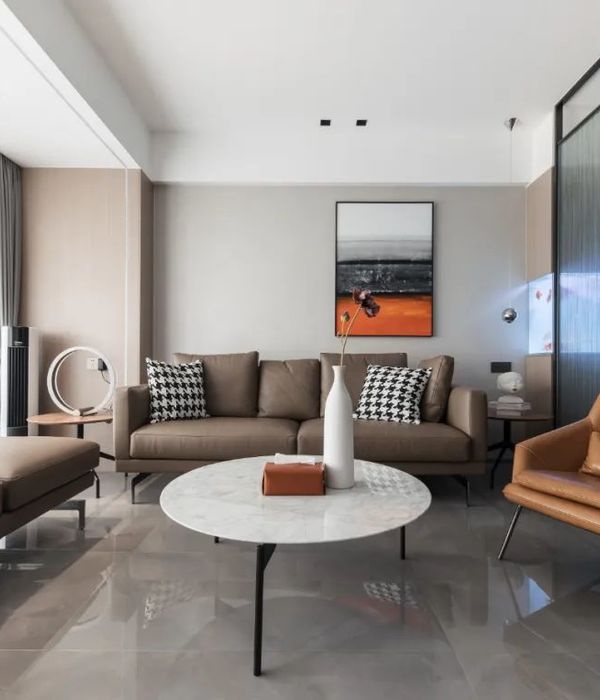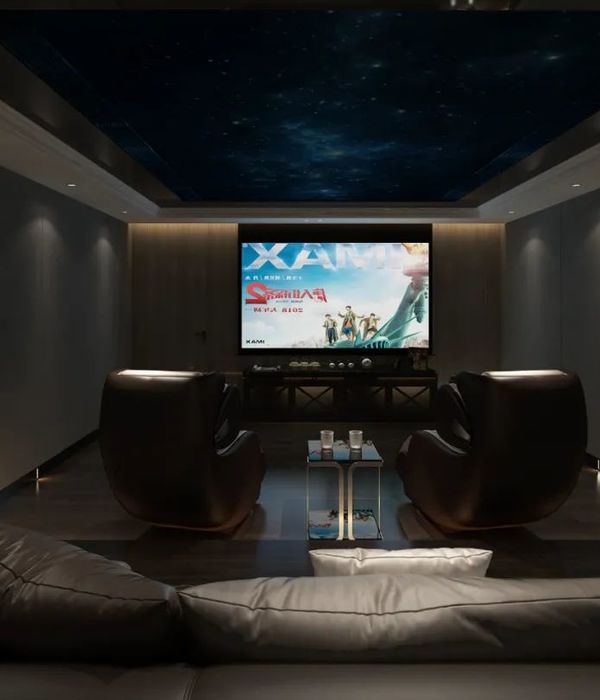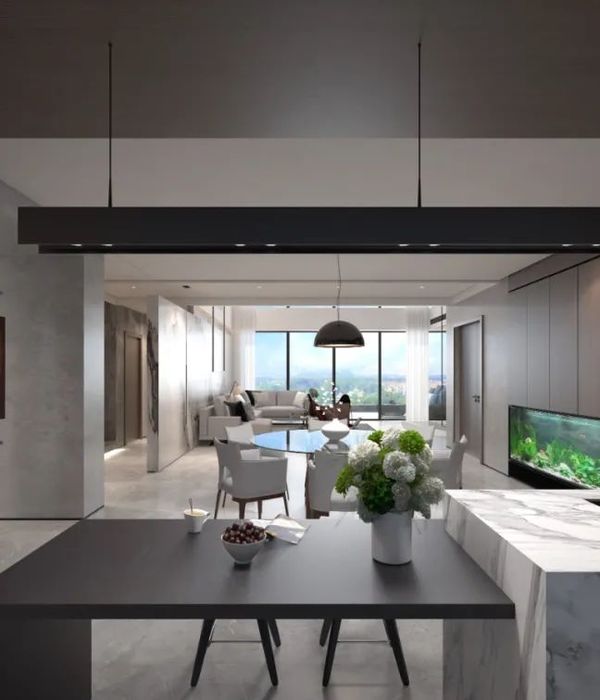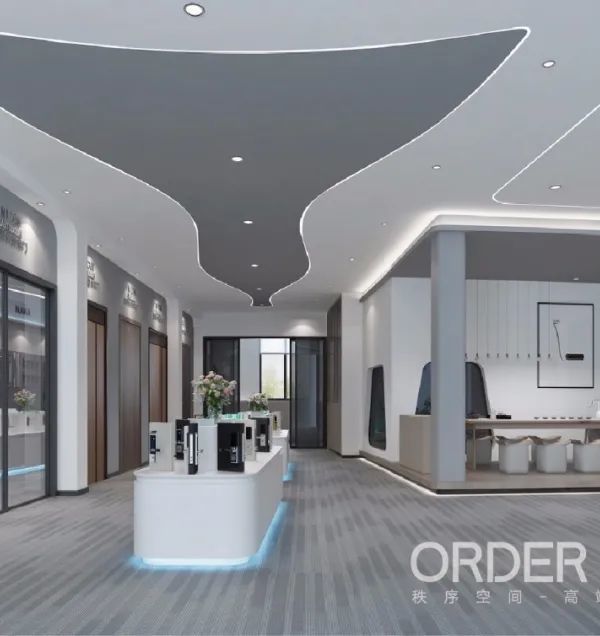Architect:HB+A Architects
Location:San Jose, CA, United States; | ;
Project Year:2017
Category:Private Houses
The project involves complete renovation of an existing multi-family project in San Jose, CA. The complex changed ownership and was aesthetically and functionally renovated to meet the current tenancy demands. The main community space was gutted down to studs and renovated inside and out. The space was opened up to allow a meeting place for the residents. The exterior has been updated with bamboo cladding and is framed with existing trees and new landscaping. The multifamily complex dates back to 1978 and there are a total of 112 units on the property ranging from studios to 2 bedrooms. Site amenities include swimming pool, hot tub, jacuzzi, with a hardscape. The complex was also upgraded for code compliance to meet ADA standards and other California Building Code requirements to create a modern facility.
▼项目更多图片
{{item.text_origin}}

