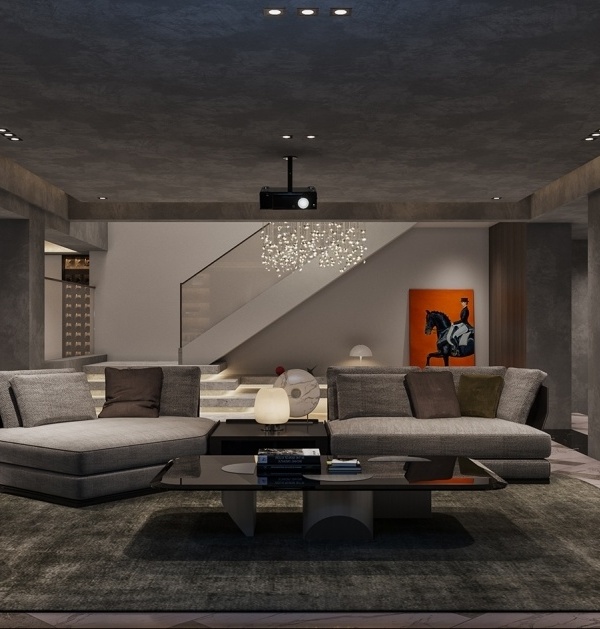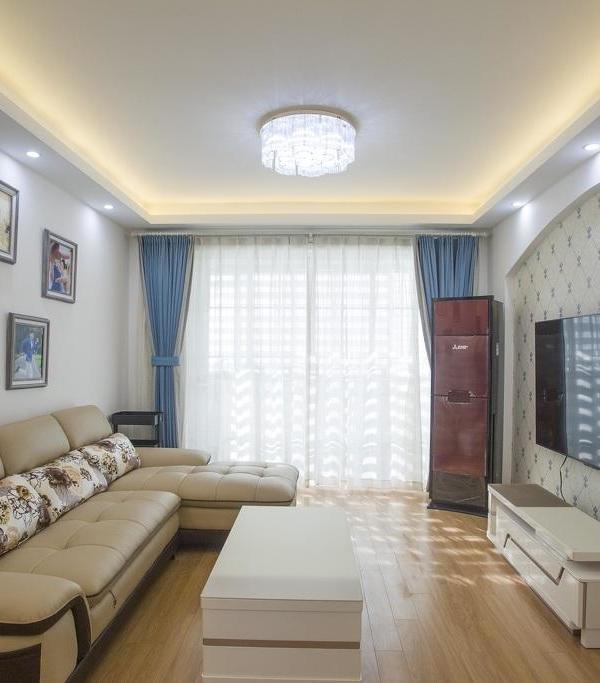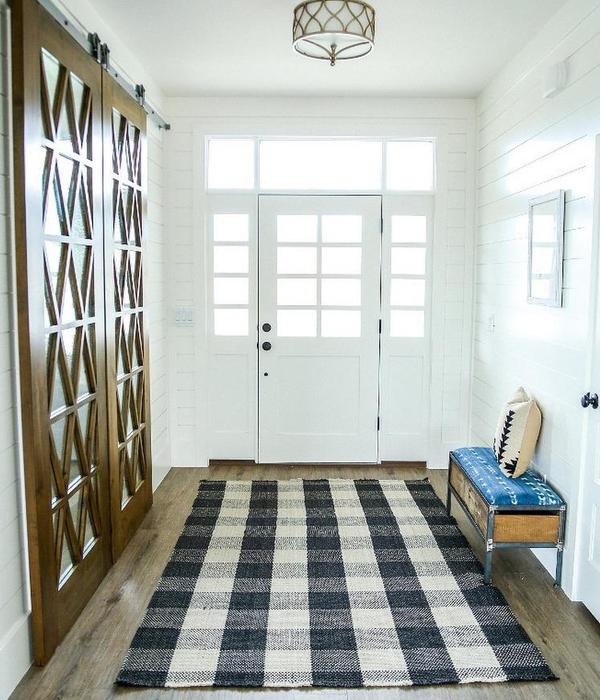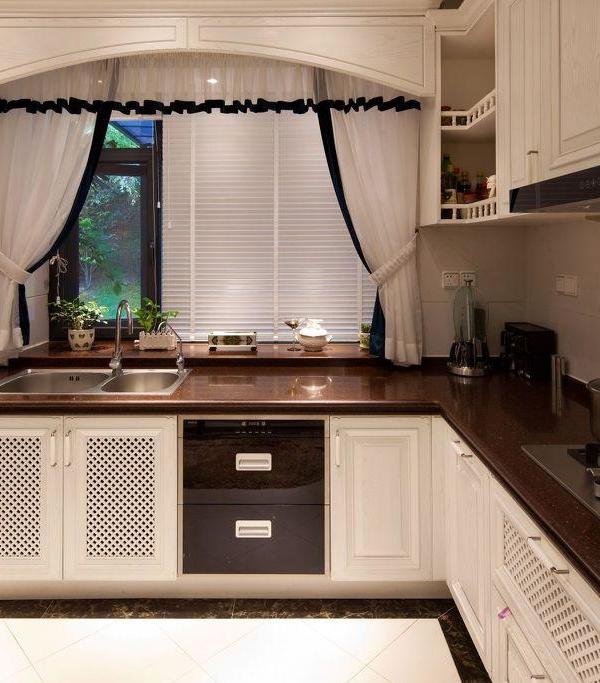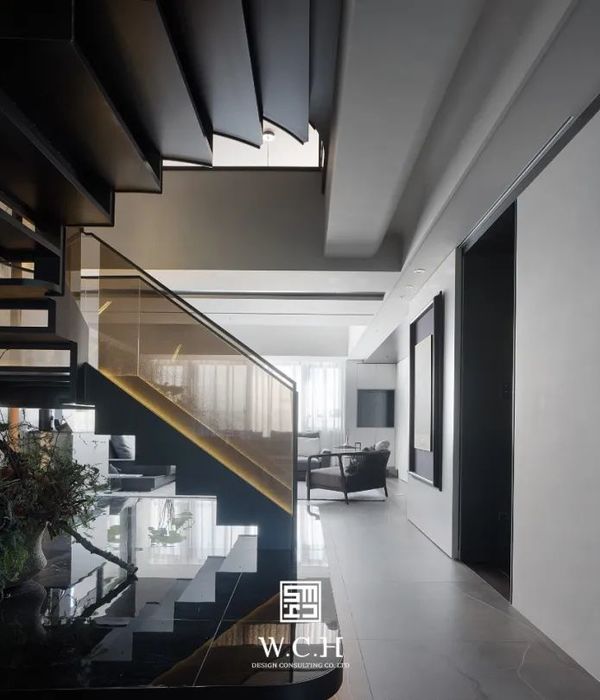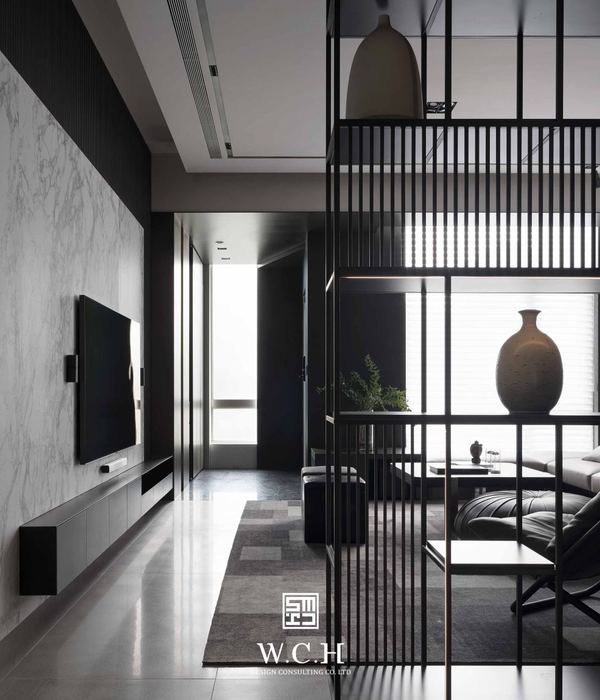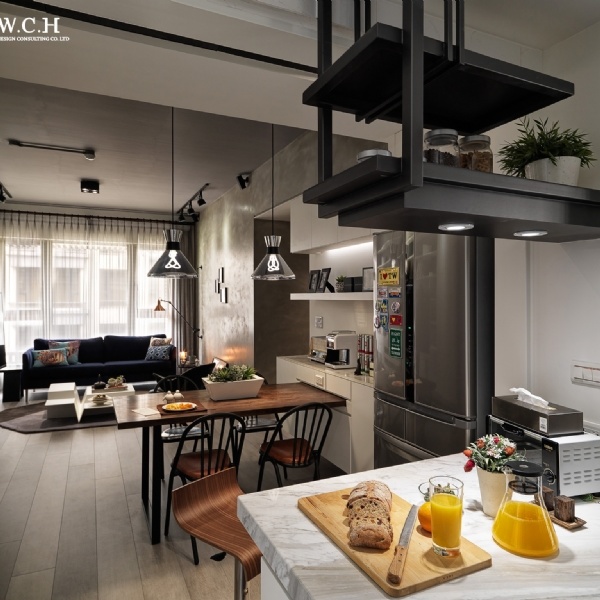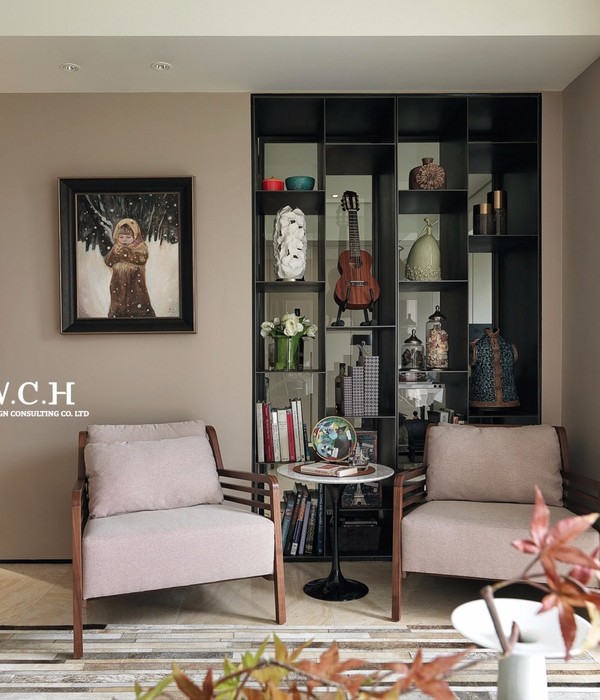极简,极臻,极致,极美
MINIMALISM, PERFECTION, PERFECTION, BEAUTY
设计师从为生活做减法的角度思考,抽离多余色彩,保留大片白色基调,减去不必要的装饰,回归设计的初衷。
有了空间的恰当留白,也就有了弦外之音,韵外之致,让置身其中的居住者,用家的“各个场景”充盈着空间的分量感以及生活的仪式感。
极简,但内在丰盛。
LIVING ROOM
空间拓展,让室内空间尺度阔绰从容
客厅
一楼客厅的核心是合而为一的客厅、中西餐厅区域,选择了开放式方案,让一家人在共同空间里尽情放松。设计师将空间拓展,让室内空间尺度阔绰从容,大落地窗给客厅带来更多观景视野,整个客厅环抱270°无敌江景不在话下,拉开窗帘对着面前的这片江景伸一个活力的大懒腰,是对美好一天的有力犒赏。
The core of the living room on the first floor is the Until One living room, the Chinese and Western dining area, which has chosen an open plan to allow the family to relax in the common space. Designers will expand the space.
DINING ROOM
一份精致的早餐,是对生活永葆热情的见证。
餐厅
每天早上7点,女业主会为全家人准备营养早餐。她说,一份精致的早餐,是对生活永葆热情的见证。
因为热爱美食,一家人会烹饪不同的食物而时常聚在一起,厨房和餐厅成为家里使用频率相当高的区域。家庭、待客划分功能分明,明确的“中西厨分工”设计,无论是家庭聚会,还是朋友到访,宽敞的空间能满足各种家宴派对。
Every morning at 7:00, the hostess prepares a nutritious breakfast for the whole family. A good breakfast, she says, is a testament to the enduring passion of life.
ENTRYWAY
纯白空间的体量感,勾勒出独一无二的空间灵性。玄关
从玄关而入,映入眼帘的是餐吧旁的“水蓝色餐桌柜”。在大面积纯粹白色基调中显露出与众不同的个性,增强纯白空间的体量感,勾勒出独一无二的空间灵性,更添高雅韵味。
From Entryway, you can see the “Water blue sideboard”beside the bar. In the large area pure white tone reveals the distinctive personality, enhances the pure white space the sense of volume, outlines the unique space spirit, adds the elegant charm.
LOCKERS
隐藏式收纳,彰显节制和理性姿态。储物柜
而生活中的杂物何处安身?设计房子时,隐藏式收纳,彰显节制和理性姿态。设计师在楼梯下、大门通道两侧,以及主卧的墙上,都预留了大块储物空间;所有的储物柜体都采用白色饰面板进行装饰,从而与墙面融为一体。这种隐藏式的收纳设计让整个空间看起来更加纯粹,绘制和创造出一种完美的极简体验。
And where does the clutter of life fit in? When designing a house, it is hidden, a gesture of sobriety and reason. Large storage spaces have been set aside at the foot of the stairs, on both sides of the main entrance, and on the walls of the master bedroom; all storage cabinets are decorated with white panels to blend into the wall. This hidden collection makes the space look more pure, drawing and creating a perfect minimalist experience.
CHILDREN’S ROOM
家,不仅仅是一个成长的居所,也是兴趣启蒙的舞台
儿童房
家,对于孩子们来说,不仅仅是一个成长的居所,也可以是兴趣启蒙的舞台。涵哥拥有四个孩子,其中两个是6岁的龙凤胎。涵哥为他们设计了儿童房和专门的娱乐房,旨在培养他们心智发展。
Home, for children, is not only a place of growth, but also can be a stage of interest enlightenment. Brother Han has four children, two of whom are 6-year-old twins. Brother Han designed a children’s room and a special recreation room for them, aiming to cultivate their mental development.
RECREATION ROOM
选择可以让孩子轻松展示自己喜爱之物的空间。娱乐房
"我喜欢我的房间,小伙伴们来到我家都会赞叹,然后迫不及待想加入我们的游乐王国",在娱乐房,专属孩子们的游乐王国。业主为孩子们添置了一个双人床"瞭望塔"。每到傍晚时刻,妈妈在准备晚餐的时候,孩子们可以在这里尽情玩耍,自由地表达自我,从而帮助他们成长,培养自信心。
选择可以让孩子轻松展示自己喜爱之物的空间,布满玩具的帐篷可以席地而坐可,一起嬉闹玩耍一起学习成长,开放式书桌适合喜欢看故事书的孩子们。
Choose a space where your child can easily display his or her favorite things. A tent full of toys can sit on the floor. Play and learn together. An open desk is suitable for children who like to read storybooks.
平面布置图
Project name
项目名称-亚运城山海湾
-Diesigner 主案设计刘永明-Address 项目地址-广州番禺区-Design style 设计风格-现代极简-Area 项目面积-700
ABOUTDESIGNER- END-
{{item.text_origin}}


