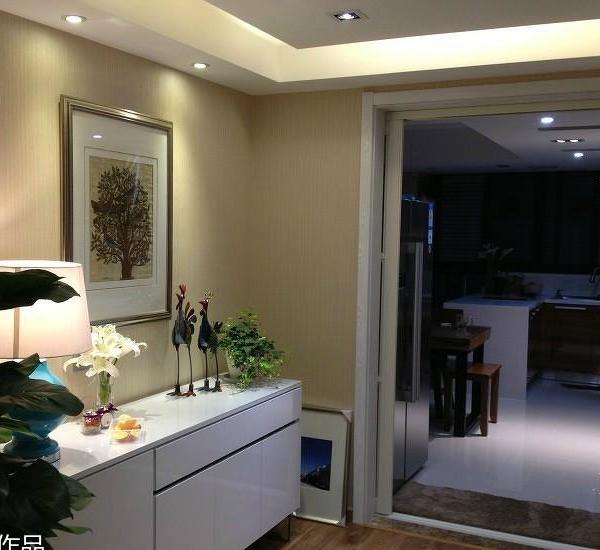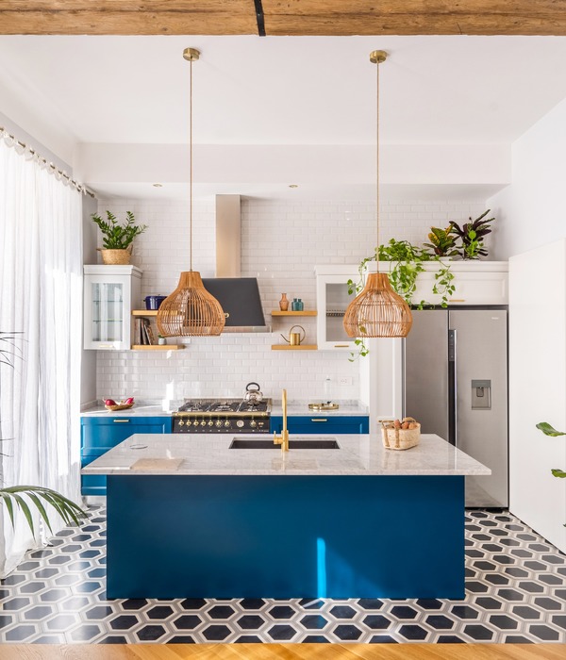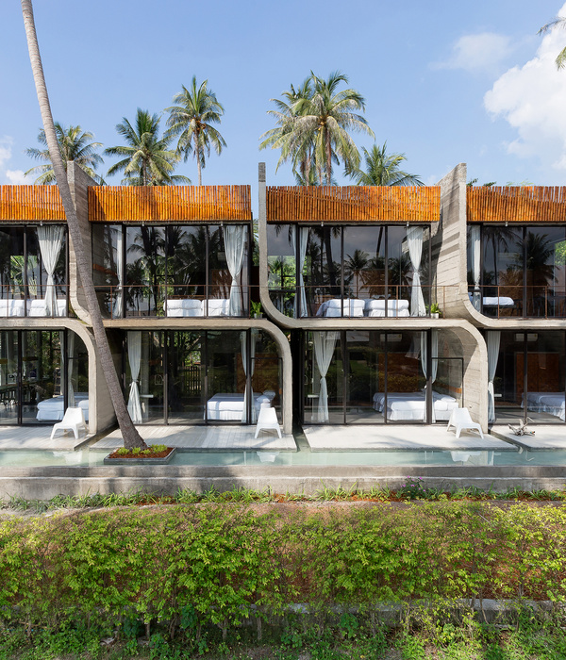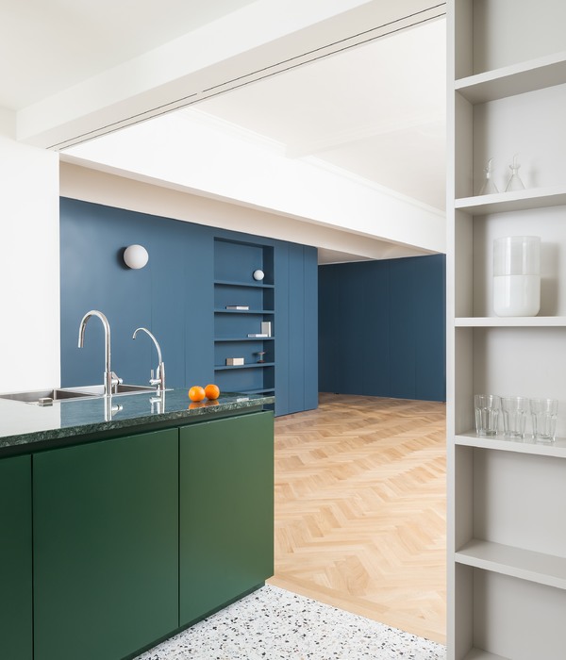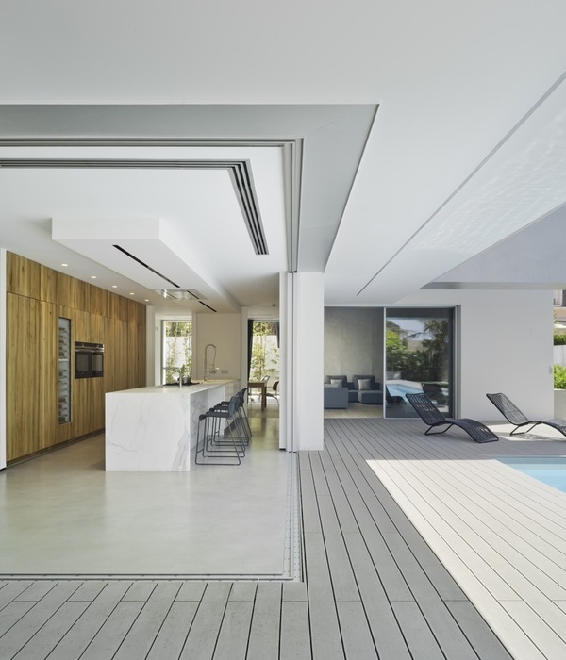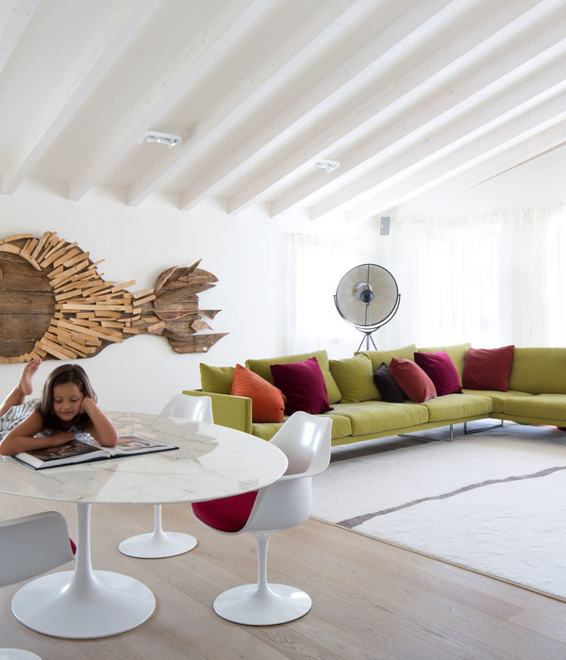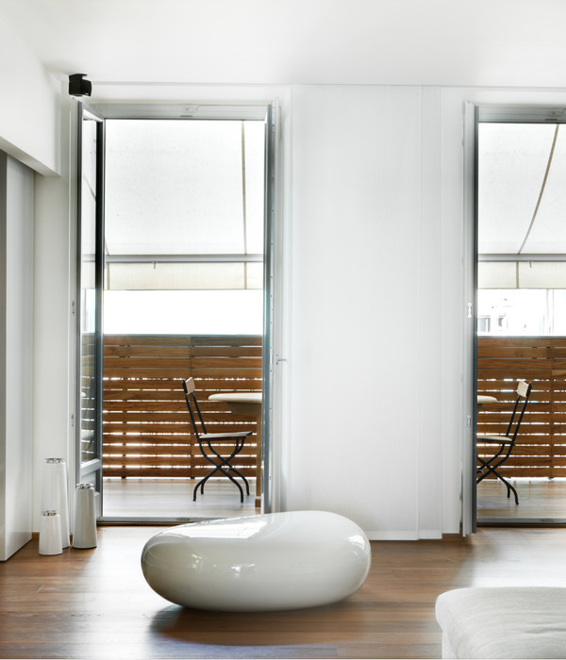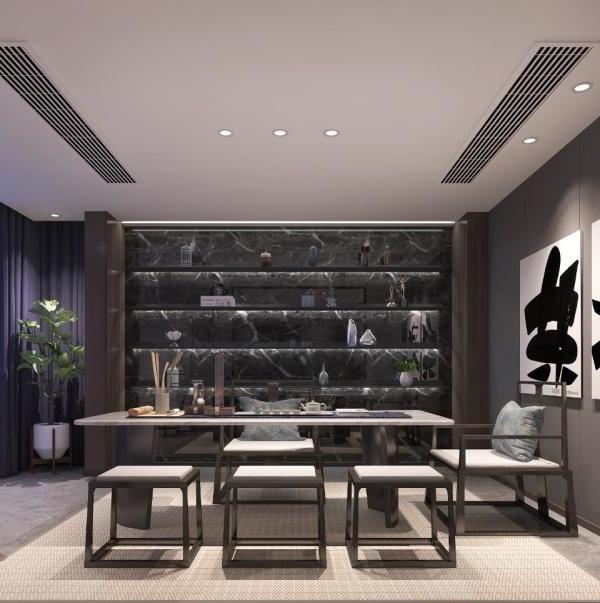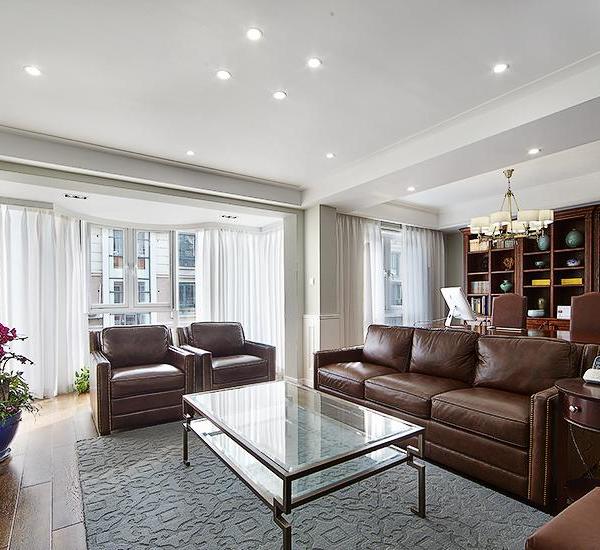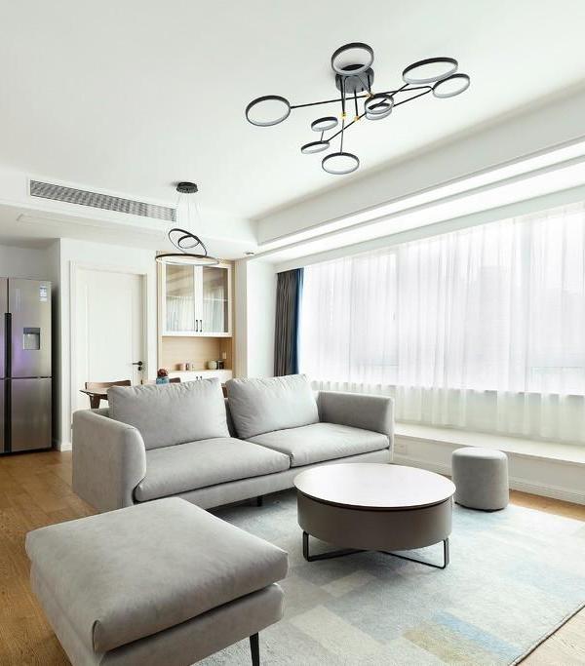点缀在自然中,崇尚冲突之美
Interspersed in nature, advocating the beauty of conflict
设计师以通透的美学洞察强化法式浪漫的空间意向,将细腻柔和、优雅缱绻的情愫转换为设计语素,重现徐太太心中瑰丽浪漫的法式绮想。通过撷取传统法式线板堆叠的手法,形成空间的丰富层次,以精美的雕花和细腻的线条作为空间的装饰元素,彰显韵味独具的法式浪漫。
The designer, with a penetrating aesthetic insight into the spatial intention of the French Romance, transforms the tender and delicate sentiment into a design element to reproduce the romantic French fantasy in Mrs. Xu’s mind. By picking the traditional French wire board stack technique, to form a rich level of space, with exquisite carving and fine lines as the decorative elements of space, highlighting the charm of unique French romantic.
LIVING ROOM客厅
步入客厅,开启了一个由艺术、色彩、造型所构筑的惊喜世界!以奶白色系为基础,搭配金属描边质感家具,点缀深空蓝,彰显出女主人钟爱的法式风格的典雅气质。于天花、背景墙处运用细腻的法式线条装饰,强调法式的雍容与优雅。
Into the living room, opened a surprise world built by art, color, modeling! It is a foundation with milk white color department, tie-in metal stroke edge simple sense furniture, adorn deep sky blue, reveal the elegance temperament of the style of the law that gives goodwife doting. The ceiling and background wall are decorated with exquisite French lines to emphasize the grace and elegance of French style.
DINING ROOM餐厅
在餐厅,复古灯饰与家具的风格形成呼应成为视觉主角,地面方形的拼花有着纵深视觉吸引力丰富空间的层次变化。欧式长条餐桌可以满足社交宴客的融洽怡然,也能兼纳家人围坐的欢声笑语。
In the restaurant, retro lighting and Furniture Styles Echo the formation of visual protagonists, the Ground Square mosaic has a depth of visual appeal rich spatial level change. The european-style long dining table can satisfy the social banquet guest’s harmony, also can accept the family around the happy talk.
LOUNGE
休闲厅
负一层的休闲厅,延续客厅的典雅柔美的法式元素,皮革沙发、雕饰优美的弯腿茶几、金色窗帘,软装的选用无处不透露着设计师的用心。吧台区,水晶吊灯洒下华丽的光影映照着大理石台面奢华有度,满墙的酒柜皆是主人的珍藏。闲时小酌一杯,静享的生活意趣。
The Leisure Hall on the first floor continues the elegant and soft French elements of the Living Room, the Leather Sofa, the curved leg coffee table decorated with beautiful carving, the Golden Curtain, the selection of soft clothing reveals the designer’s intention everywhere. In the bar area, the crystal chandeliers shed gorgeous light and shade on the marble countertops, and the wine cabinets all over the walls are the owner’s treasures. Have a drink in your spare time and enjoy your life.
READING AREA
阅读区
饱受好评的阅读区是由负一层的一个长条形空间规划而成,为了让这个鸡肋的一隅变得阔朗明亮,设计师谢工将10m²的花园空间以玻璃阳光房的形式纳入阅读区。安静的午后翻开书的扉页,一光一景中,诗和远方都在眼前。
The highly acclaimed reading area is created by a strip of space on the negative ground floor. In order to make this corner of the chicken ribs broad and bright, the designer Xie Gong has incorporated the 10m garden space into the reading area in the form of a glass Sun Room. A quiet afternoon opened the book title Page, a light scene, poetry and distance are in front of me.
BOOK BARAREA
书吧区在原始结构中一楼客厅是中空的,但业主徐先生觉得中空面积不太大,也看不出中空的大气。基于对实际需求的细致考虑,设计师将二楼中空位改为一个书吧区带影视区。气质典雅的欧式护墙板置入书吧空间,呼应大宅古典优雅的空间调性。
In the original structure of the living room on the first floor is hollow, but the owner Mr. Xu feel hollow area is not too big, also can not see the hollow atmosphere. Based on the careful consideration of the actual needs, the designers will be on the second floor of the space into a book bar area with video area. Elegant European-style wainscoting into the book Bar Space, echoing the classic elegance of the Mansion Space Tonality.
MASTER BEDROOM主卧
法式优雅的美学意涵随设计师的手笔蔓延至主卧套间,通过古典线条的勾画,金属描边质感家具的融入,水晶吊灯的闪耀,稳重而克制的色彩运用,营造出一个洋溢着浪漫情调的休憩空间。
The aesthetic meaning of French elegance spread to the master suite with the designer’s hand, through the classical line drawing, the integration of metal stroke texture furniture, the sparkling crystal chandelier, the stable and restrained use of color, create an open space filled with romantic atmosphere.
CLOAKROOM
衣帽间也是居者生活仪式感的重要一环,因此设计师为业主徐先生夫妇量身定制了步入式衣帽间,集收纳、换衣、化妆于一体,艺术化的生活也应该规整有序。
The cloakroom is also an important part of the ritualistic life of the residents. Therefore, the designer has made a custom-made walk-in cloakroom for the owner and his wife, Mr. Xu, to collect, change clothes and make-up in one. The artistic life should also be orderly.
BATHROOM
卫生间
主卧的“星空浴缸”是这套大宅最让人惊喜的设计亮点,借用了一部分露台的空间拓宽了卫生间的区域,三面玻璃墙的设计可以让居住者在宽敞的浴缸一边泡泡浴,一边观星赏月,享受别样风景。
The“Star Bathtub”of the master bedroom is the most surprising design highlight of the mansion. It uses part of the balcony space to widen the area of the bathroom. The design of three glass walls allows the residents to take a bubble bath in the side of the spacious bathtub, and Watch the stars and the moon and enjoy the view.
GIRLS’ROOM
女儿房
不同于公共空间的典雅繁复,进入女儿的卧室,在细节与饰品的搭配下处处流露着莫兰迪式生活美学。每一个空间都应是为居者量身定制的美学秩序,所以在这个私属空间内的美学呈现更契合徐小姐文雅甜美的气质。
Different from the elegance of public space, into the daughter’s bedroom, in the details and accessories with the show everywhere under the morandi-style aesthetics of life. Each space should be a custom-made aesthetic order for the occupants, so the aesthetic presentation in this private space is more in line with Miss Xu’s elegant and sweet temperament.
GUEST ROOM
一楼客房浓郁的色调让人想起梵高的《盛开的杏花》,浓烈的线条和色彩刻画,呈现非常纯粹的感官效果。在理性的简明中觅得灵魂的舒张,借以艺术的力量丰盈空间气韵。
The rich tones of the ground floor rooms are reminiscent of Vincent Van Gogh’s ‘apricot blossoms’, with strong lines and colourful depictions, presenting a very pure sensory effect. In the rational simplicity to find the soul of relaxation, by the power of art abundant space charm.
来到二楼的客房,墙上两侧对称的壁灯体现了典型法式中轴对称的讲究性。在色调上,设计师则以奶白色为基调的清丽糅合金黄调的富丽,形成华美、精致的形态,绽放出居室旖旎浪漫的艺术美感。
To the second floor of the guest room, the walls on both sides of the wall symmetry of the wall reflects the typical French axial symmetry of fastidious. In the tone, the designer is to milk white as the basic tone of the beautiful blend of golden tone of the rich, beautiful, delicate form, blooming out of the bedroom romantic aesthetic sense.
Project name
项目名称-广州·天宸原著-Diesigner主案设计谢锦盛-Address项目地址-广州·天河-Design style设计风格-法式-Area项目面积-520㎡
ABOUTDESIGNER- END-
{{item.text_origin}}

