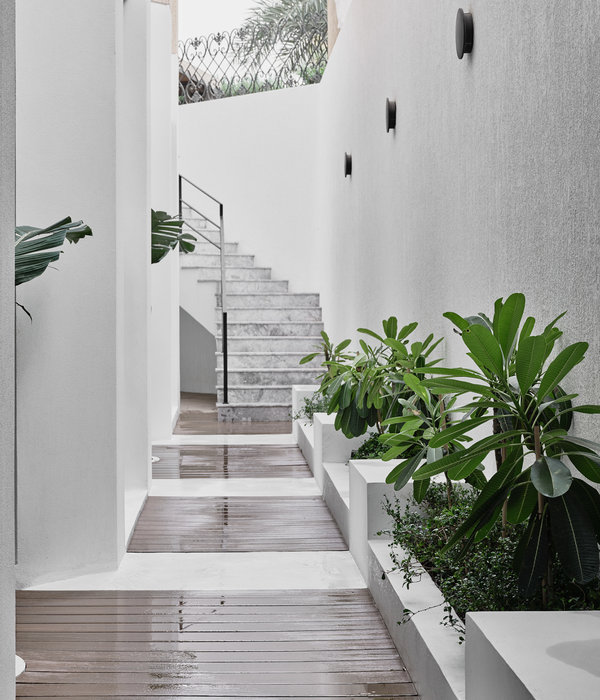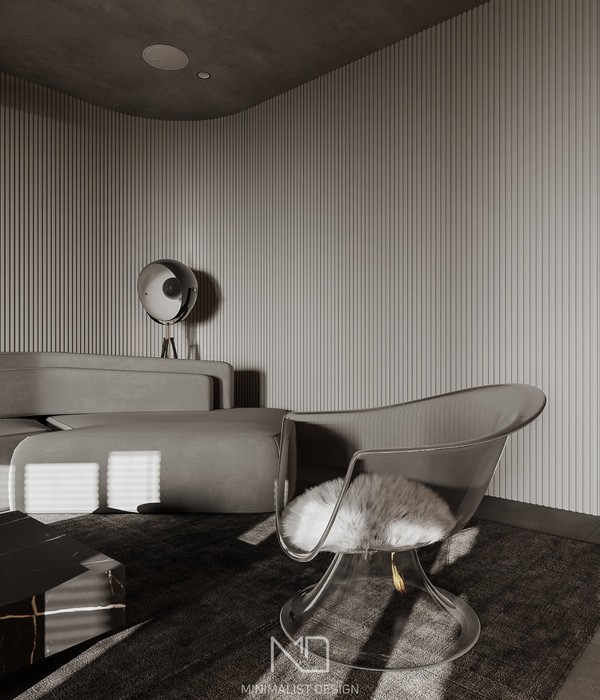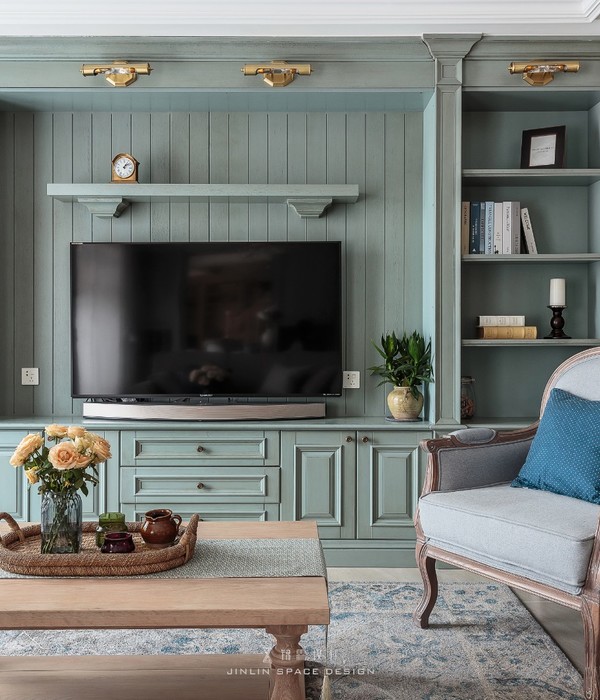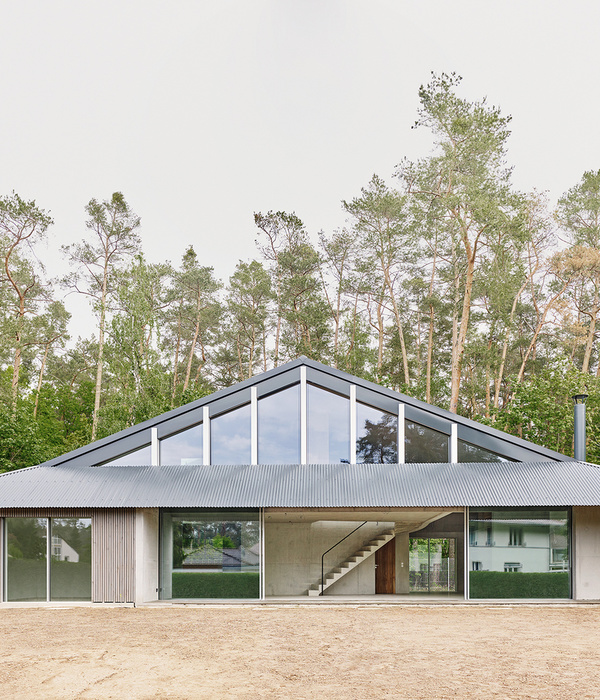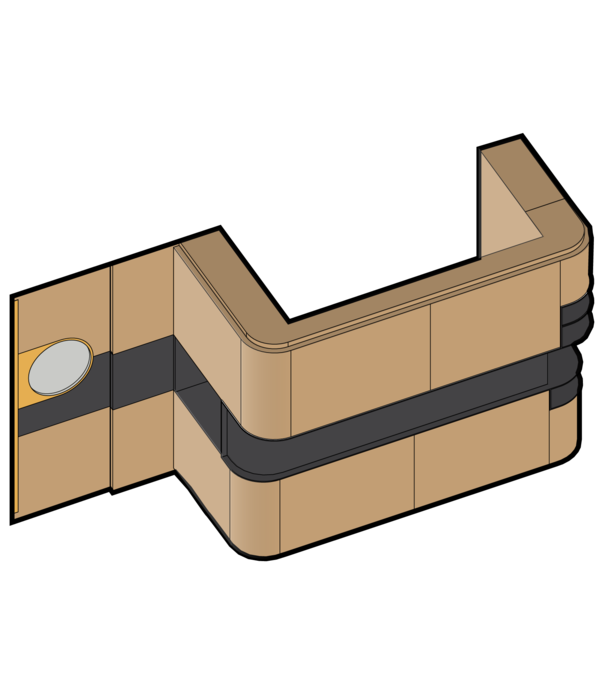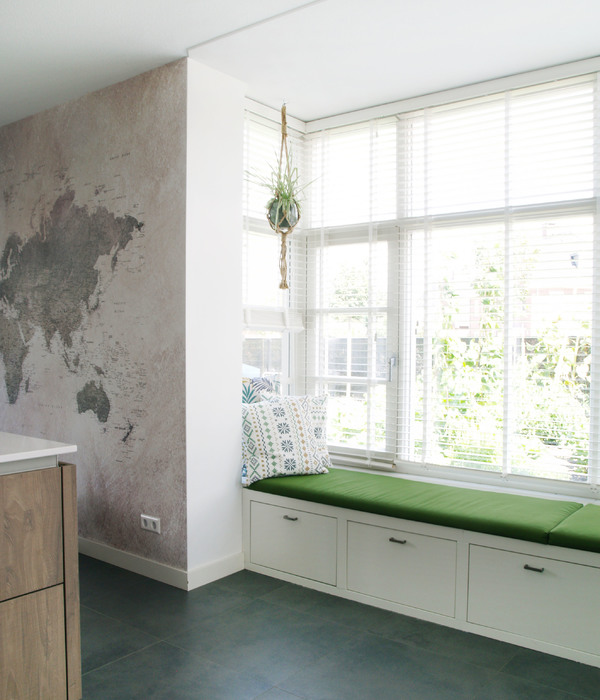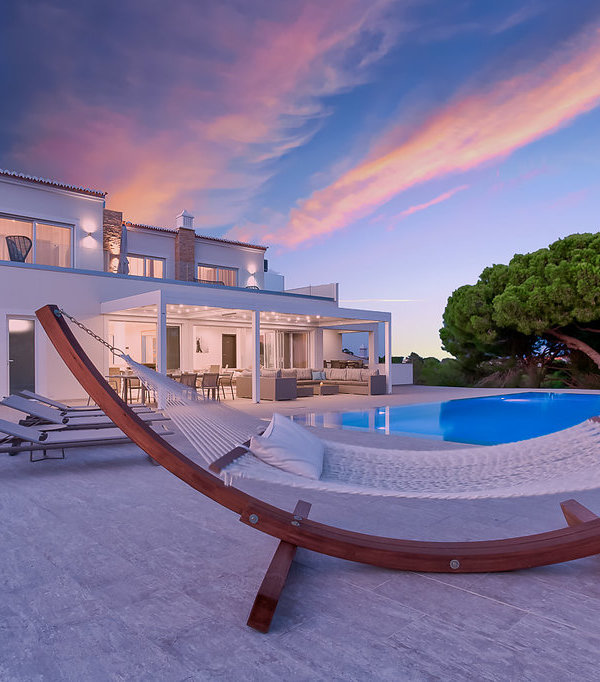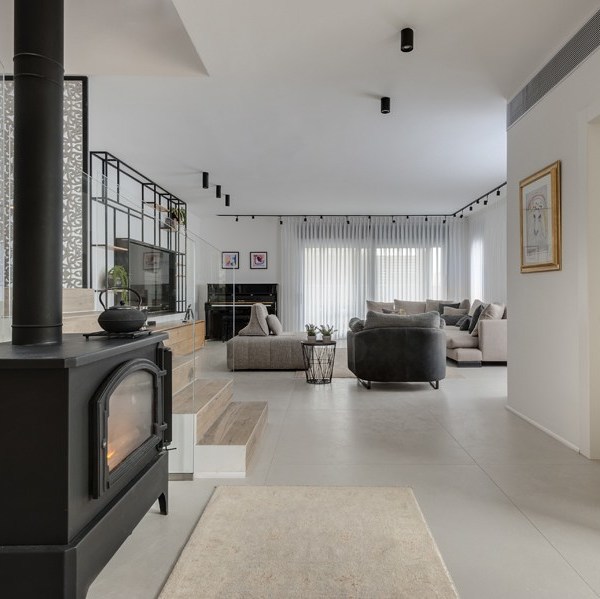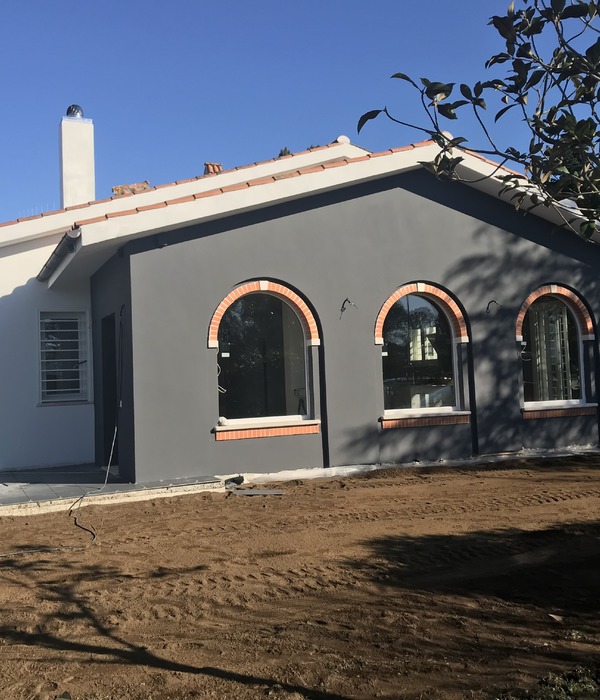DGG HOUSE is property of a young Italian-American couple and is located in the Ludovisi district of Rome, just behind the famous Villa Borghese.
The 80 sqm apartment was originally divided into many rooms with a dark hallway and just one bathroom.
The renovation focused mainly on opening the area of the double sitting room and expanding the living area making it brighter. The island is right in the middle of the room and really catches the eye while separating the kitchen from the living room.
The two areas are virtually divided by a flooring change and a wooden beam – before hidden in an old false ceiling, now completely refurbished.
The renovation style is the result of a continue and close communication with our clients, always trying to combine their different taste. The main bathroom’s wallpaper is designed by William Morris: one of the main founder of the Arts and Crafts movement. The kitchen is decorated with a geometric and colorful effect, result of the handmade hexagonal tiles made in Morocco. Last but not least, the floor of the second bathroom is in an opaque solid color with a silky texture enriched by a material texture - designed by Studiopepe,CeramicaBardelli.
These materials and coatings as a whole are harmonically framed by the herringbone oak parquet.
---------------------
DGG HOUSE è la casa di una giovane coppia italo americana, situata nel quartiere Ludovisi di Roma, alle spalle di Villa Borghese.
L’appartamento di 80mq era suddiviso in diverse camere collegate da un corridoio buio e servite da un unico bagno.
L’intervento si è focalizzato soprattutto sull’apertura del doppio salone precedente, ampliando la zona giorno e rendendola più luminosa, l’isola centrale fa da protagonista e separa la cucina dal living.
I due ambienti sono metaforicamente divisi da un cambio di pavimentazione e da una trave lignea nascosta da un vecchio controsoffitto e rimessa a nuovo durante i lavori di ristrutturazione.
Lo stile e il mood dell’intera casa sono stati ragionati a stretto contatto con i clienti, cercando di armonizzare i loro differenti gusti: la carta da parati presente nella stanza da bagno padronale è firmata da William Morris, (tra i principali fondatori del movimento delle Arts and Crafts); le cementine esagonali presenti nella zona cucina, che creano un pattern geometrico dai colori decisi, provengono dal Marocco e sono realizzate a mano una per una; i rivestimenti del pavimento della seconda stanza da bagno sono invece a tinta unita opaca con una consistenza setosa arricchita da una texture materica, firmati da Studiopepe per Ceramica Bardelli.
Il fil rouge di tutti questi materiali e rivestimenti differenti è il parquet in rovere posato a spina italiana in tutto il resto degli ambienti.
{{item.text_origin}}

