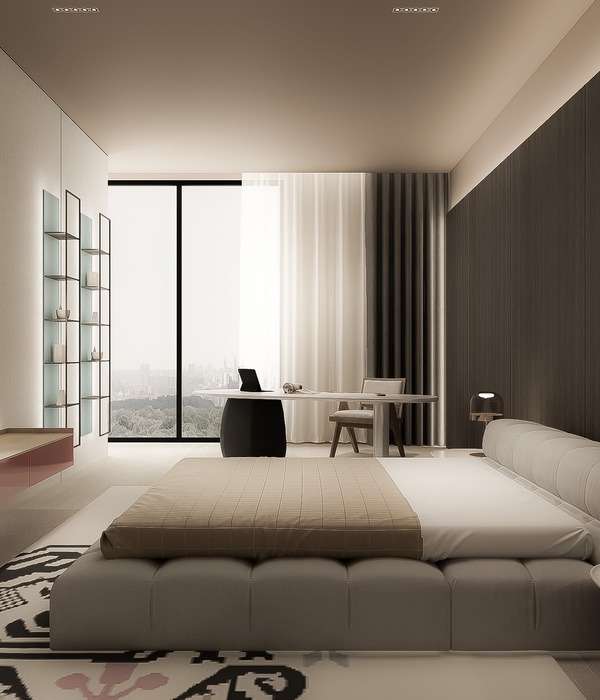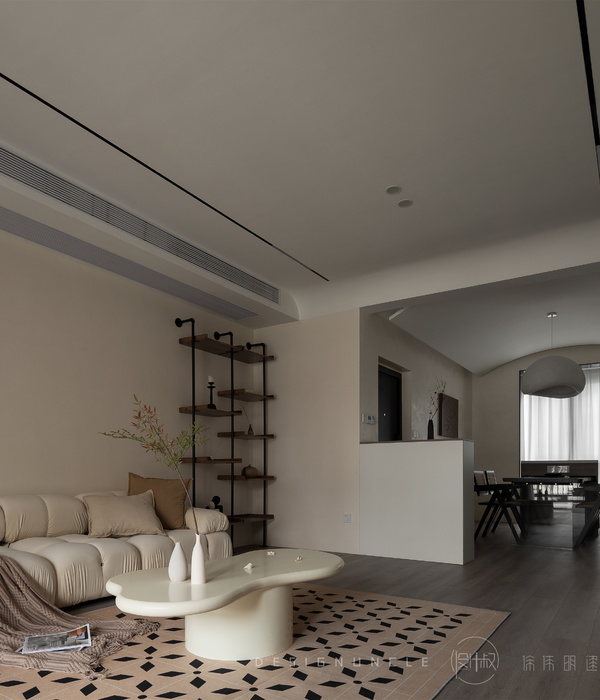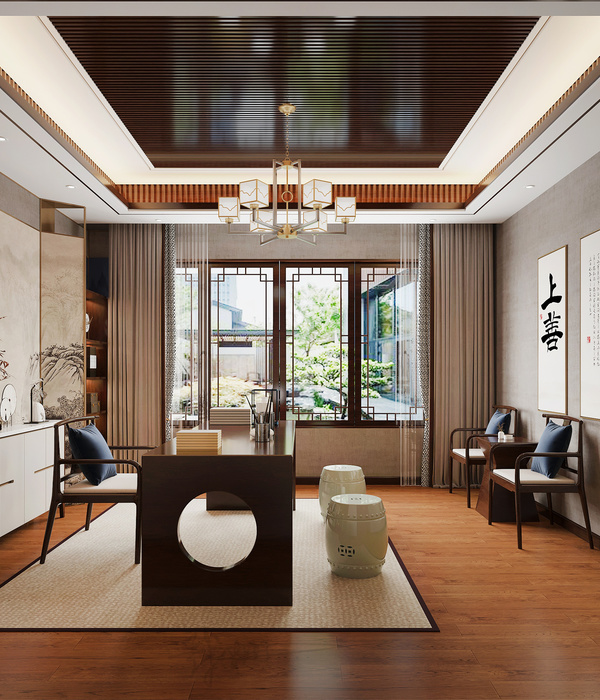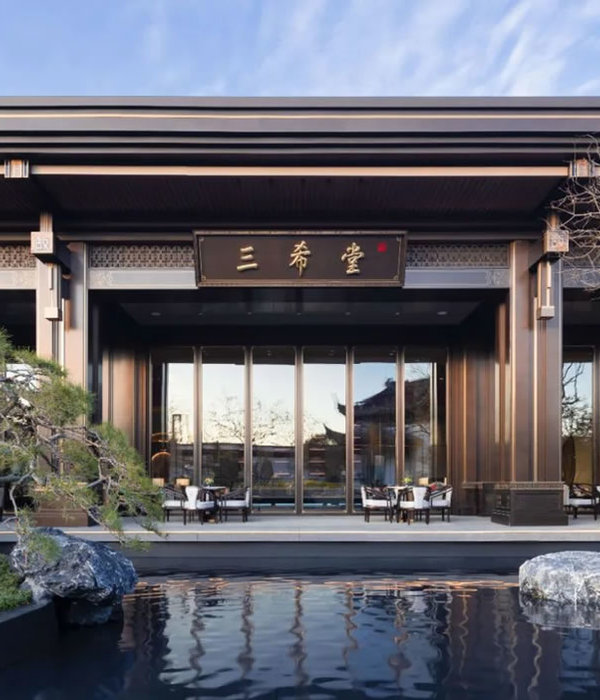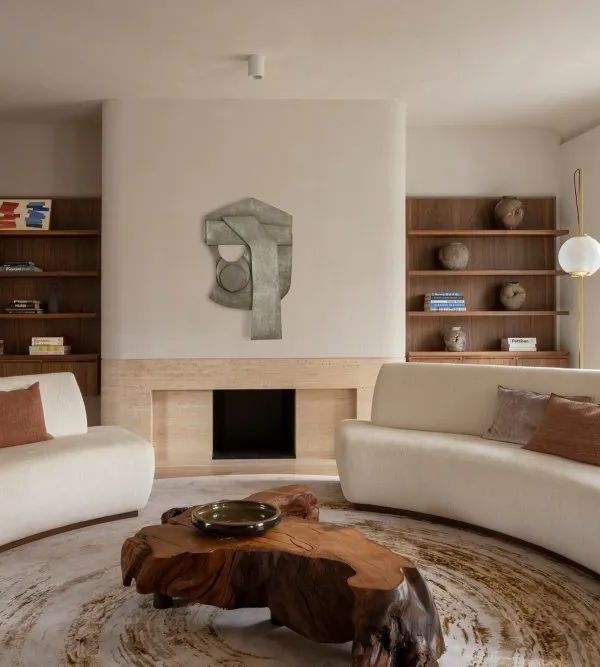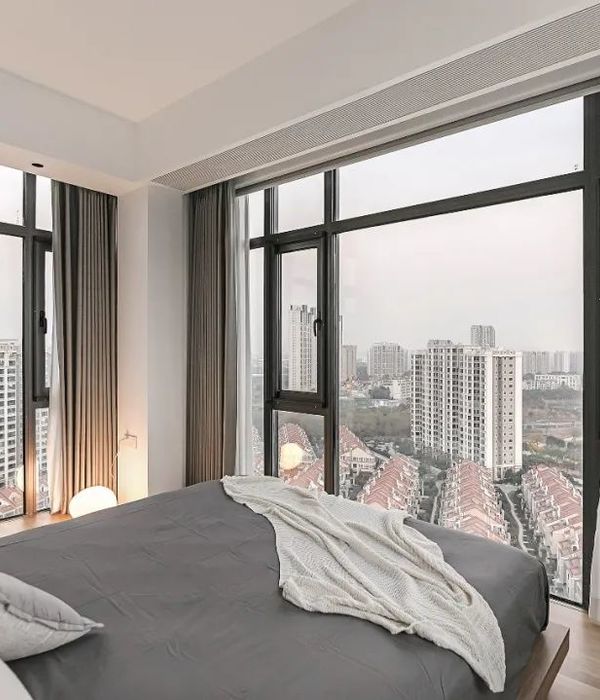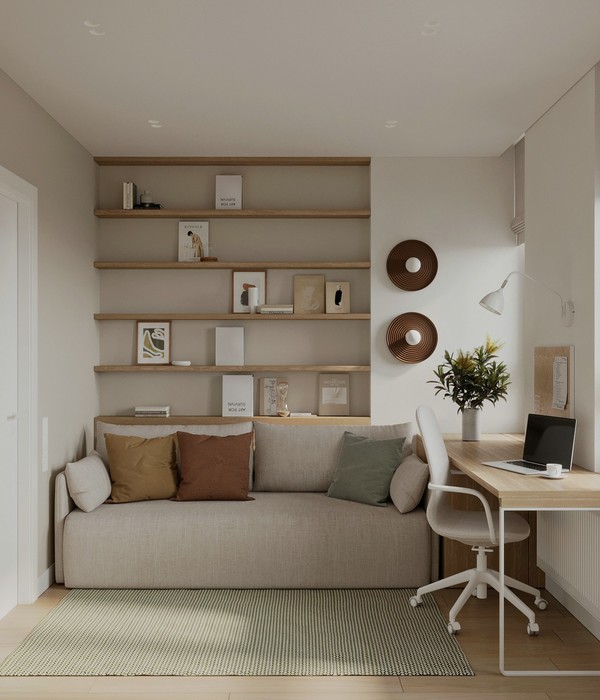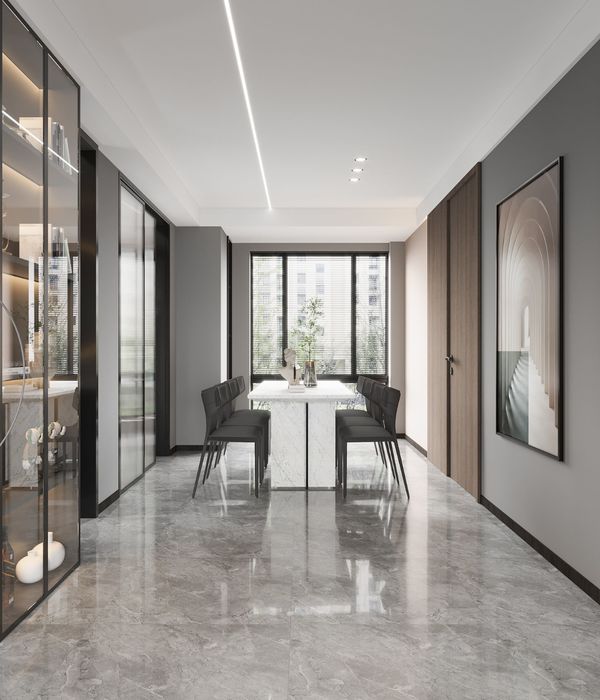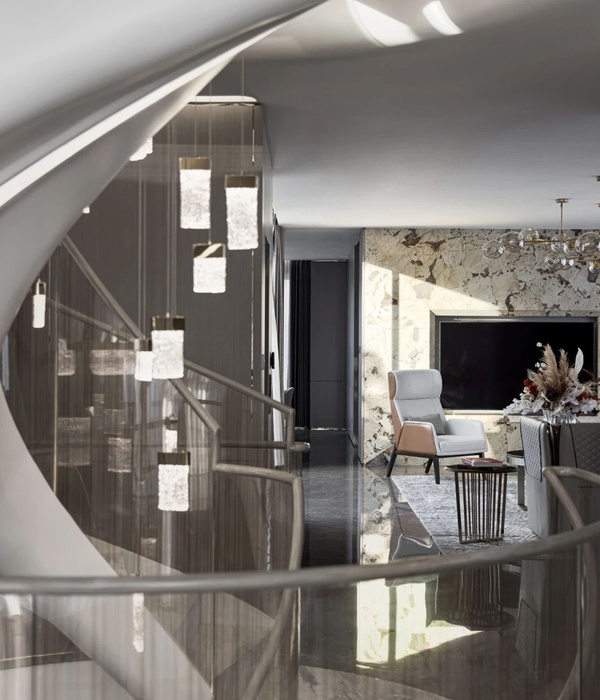Architects:i2a Architects Studio
Area :5110 ft²
Year :2022
Photographs :Running Studios
Manufacturers : Greenply, Jaquar, Asian Paints, Bosch, Europa Locks, Greenlam, Hettich, Saint Gobain India, Tile VetrifiedGreenply
Landscape Execution :Stone art landscape
Main Contractor :IMEC Consultancy
Principal Architect : Manuraj CR
Project Architect : Albert Jose
Interior Execution : P.A. Mani and 1000 kitchen
Furniture Design : Yellow Petals
Aluminum Windows : HEKUR
Joinery : Anila Industries
Interiors – Fabrics : Chikkus Curtains & Furnishings
City : Thrissur
Country : India
In the lush green 34 cent site, is located this abode belonging to the client that can be spotted only in a fleeting glimpse. This welcoming elevation reflecting tropical modernism seamlessly blends into the landscape, creating a sense of curiosity in the observer as to what lies beyond while maintaining the privacy of residents. This humble east-facing house is heavily shaded and holds courtyards within to facilitate the free flow of air across the site. Porosity is maintained at all sides to ensure easy flow into the residence. VOID derives its name from this porosity.
The planning concerts with the site, explicitly protecting maximum trees within this green landscape. Upon entry to the house, one is amazed by the grandeur of the interior spaces. One is welcomed into a well-lit guest living area with courtyards abutting it on the southern as well as the northern side of the house. These niches of courtyards are engaged for leisure during the morning or evening hours by the residents and guarantee cross-ventilation across the lower part of the house with the public areas like the living area, double-height dining and kitchen area, wash and circulation cores along with private areas - two bedrooms. The Pooja is poetically placed at the center of the house to capture the vision of an onlooker while entering. The point of convergence from all angles of the ground floor, this space is positioned within a sky-lit internal courtyard, which allows light to flood throughout the building. The sense of divine lighting in conjunction with the courtyards at both ends of the residence creates a tranquil setting.
Light permeates through the patterned jhallis of the house idling through. Dynamic shadows adorn the interiors with their patterning. As the hot air escapes easily through the jhallis on the first floor, a constant flow of cool air is abundant. The single slope of the house further reduces the overall temperature within the interiors. This approach maximizes air circulation and minimizes the use of artificial lighting and air conditioning, making it the most ideal and ecologically sensitive abode.
The upper floor comprises a library alongside the double-height courtyard and two bedrooms. One of the bedrooms has access to the linear courtyard, ensuring the presence of nature at every corner while the other has views into the south side courtyard. The shadows perpetuated by the jhallis vigorously change throughout the day with varying intensities and colors of light streaming in. This reposeful experience is unlike any other and accentuates modern minimalistic architecture. It maintains a simple yet vibrant color as well as a material palette consisting of wood, concrete, and natural stone.
The courtyard void between the mass of the building allows a harmonious visual and acoustical connectivity between the two floors. The design, from planning to interiors insists on a single idea of blurring the boundaries between interiors and exteriors, fostering a reciprocal relationship with the landscape it accommodates.
▼项目更多图片
{{item.text_origin}}

