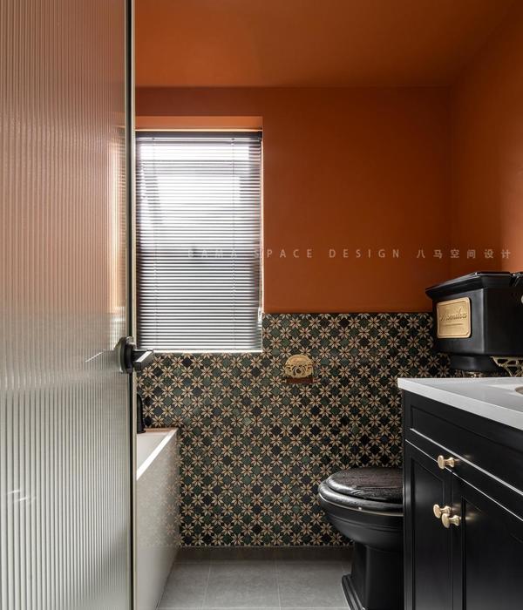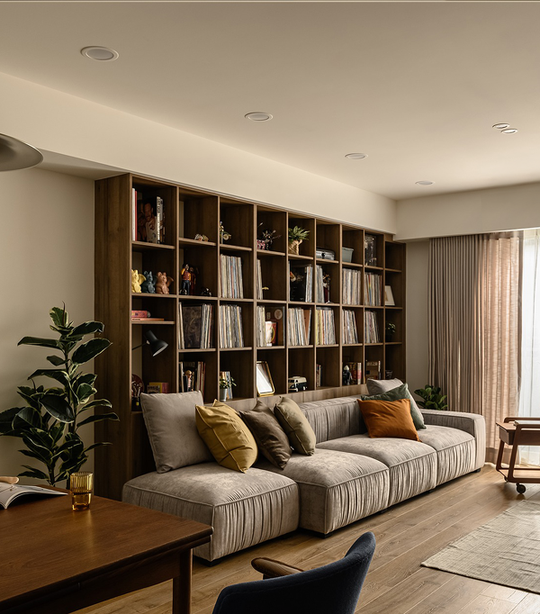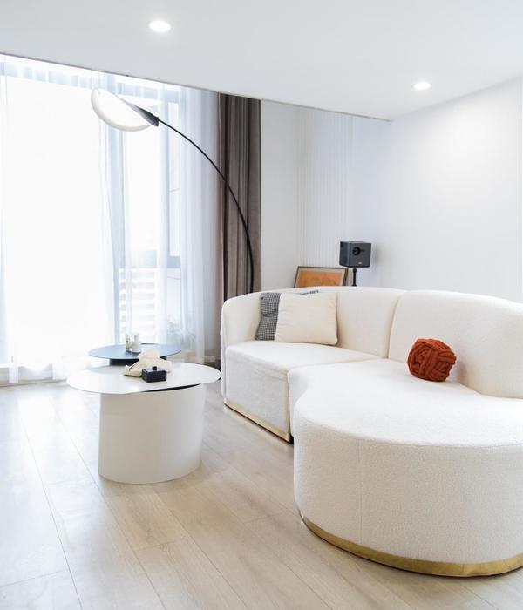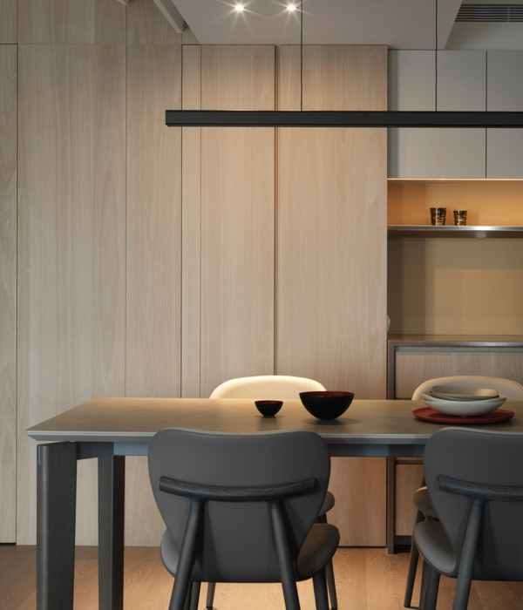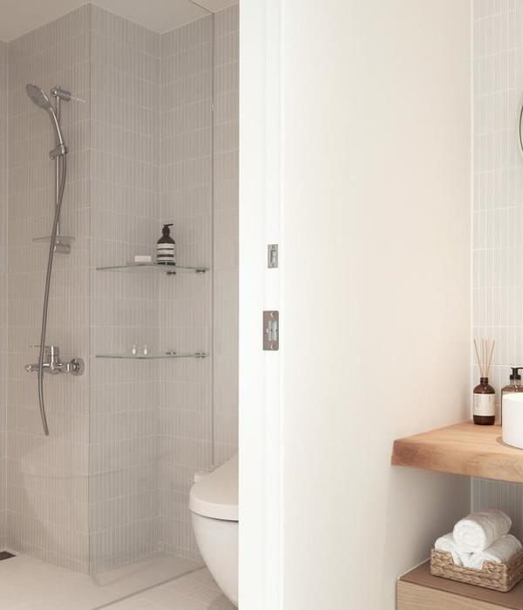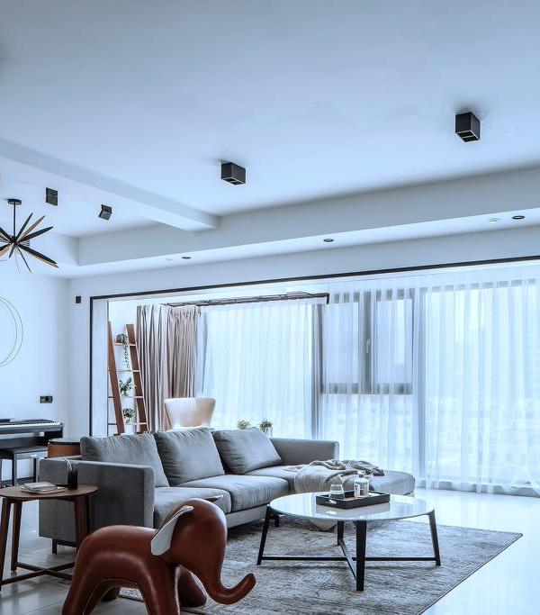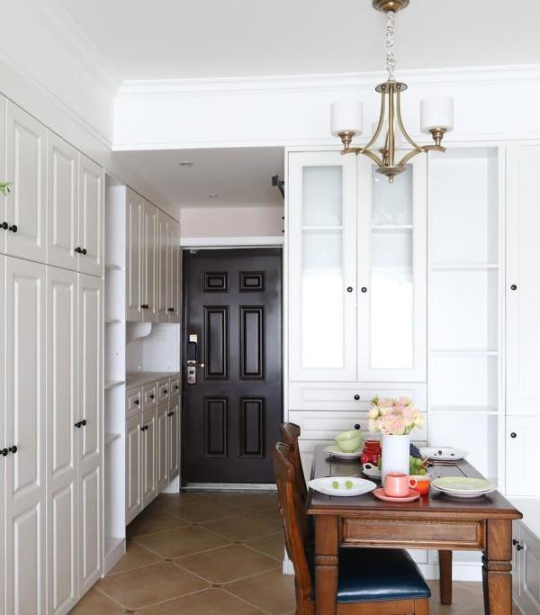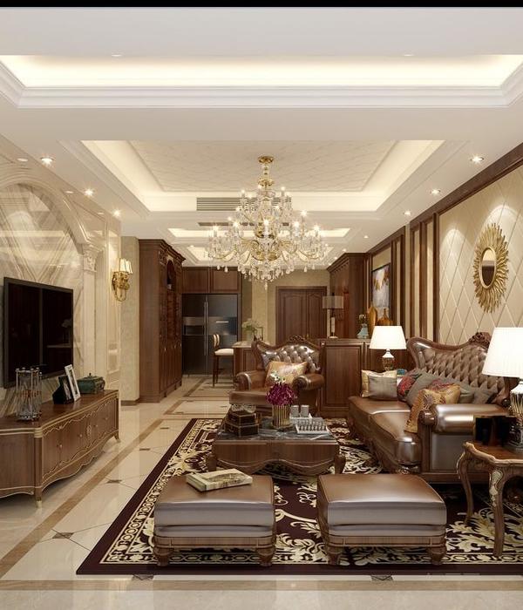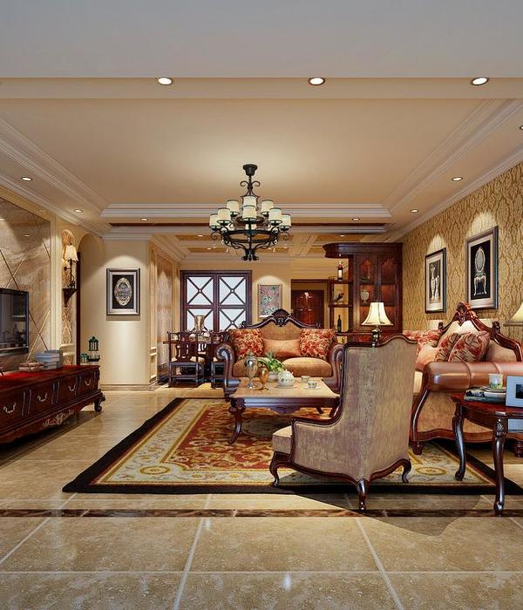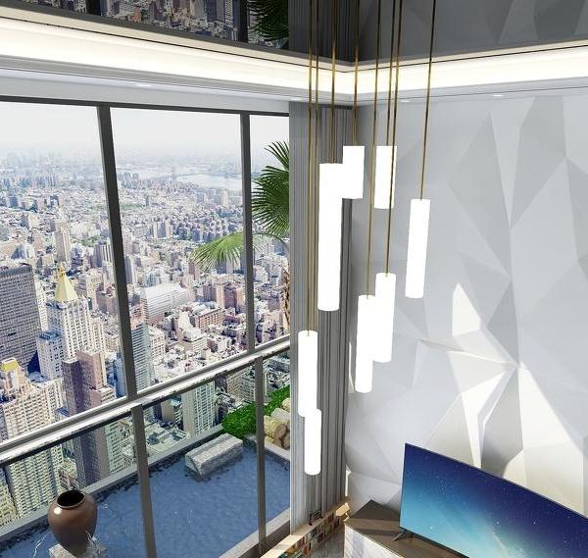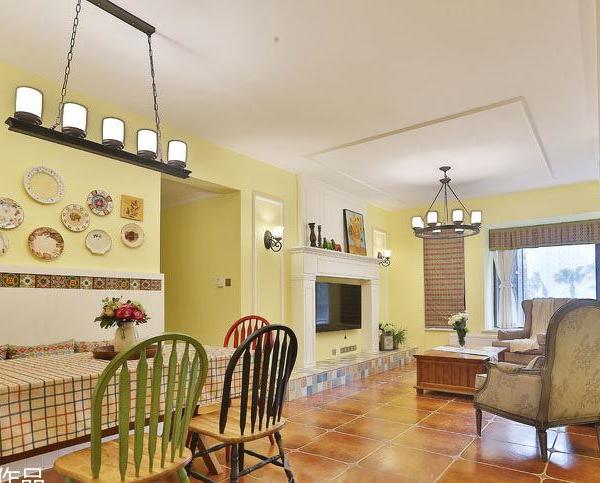© Alicia Taylor Photography
艾丽西娅·泰勒摄影
架构师提供的文本描述。LiamProberts,得奖布里斯班建筑事务所的总经理和创意总监,设计了他的家庭住宅。
Text description provided by the architects. Liam Proberts, Managing and Creative Director of award-winning Brisbane-based architectural practice bureau^proberts, has designed his family home. © Alicia Taylor Photography
艾丽西娅·泰勒摄影
这所房子坐落在布里斯班郊区巴顿山区的一座宽阔的山脊顶上,正向北陡峭地落在一个树木保护区的正北。
The house is situated on a wide, ridge-top block in the hilly Brisbane suburb of Bardon, falling steeply due-north to a tree reserve. © Alicia Taylor Photography
艾丽西娅·泰勒摄影
在一条由大门廊组成的林荫道中,街道的正面是熟悉的。角单色纹理屏幕的房子,在普罗伯特形容为“一个尖锐的解释,更传统的山墙和臀部屋顶的周围”。
Amongst an established avenue of large gabled interwar houses, the facade from the street is familiar. Angular monochrome textures screen the house in what Proberts describes as “a strident interpretation of the more traditional gables and hip roofs of its surrounds”.
© Alicia Taylor Photography
艾丽西娅·泰勒摄影
Proberts 说:“这些材料和屏风是故意建造的,用来显示形状和框架,这些形状和框架借鉴了昆士兰州的背景。”
"The materials and screens are deliberately constructed to reveal shapes and framework that draw on its Queenslander context," says Proberts.
在被遮挡的立面后面,一个三角形的天窗遮住了入口,创造了一个私人的过渡空间,它与光线和阴影一起玩耍,从外面遮住内部。
Behind the screened façade, a triangular skylight shrouds the entryway and creates a private transitional space that plays with light and shade, and obscures inside from out. © Alicia Taylor Photography
艾丽西娅·泰勒摄影
这种与景观的无缝连接随着走廊下降到主要的生活水平而扩散开来,这是围绕着一个内部庭院设计的。
This seamless connection with the landscape proliferates as the hallway descends to the main living level, which is designed around an internal courtyard.
利亚姆说:“这项设计基于-- 并与其坡地的景观和特征紧密相连。”
"The design is grounded in – and strongly connected to – the landscape and characteristics of its sloping site," Liam said.
Lower Floor Plan
低层平面图
Middle Floor Plan
中层平面图
Upper Level Floor Plan
高层平面图
开放的生活空间创造了一个类似阳台的通道,沿着整个北部边缘的玻璃推拉门,将庭院与景观隔开。就像一个保守党一样,对树木的唯一屏障是在地板边缘处凹陷的软种植。
The open living space creates a veranda-like thoroughfare, melding the courtyard with the landscape beyond, via glass sliding doors along the entire northern edge. Reaching out to the reserve like a promontory, the only barrier to the trees is a soft planting recessed at the floor edge. © Alicia Taylor Photography
艾丽西娅·泰勒摄影
楼上,主卧室和套间栖息在树梢之间,通过无缝的玻璃和低矮的百叶窗把风景画在里面。沿着东边,额外的卧室享有完全高度的通风和隐私,在从入口延伸的屏蔽外观保护。
Upstairs, the master bedroom and ensuite perch amongst the tree tops, drawing the landscape in through seamless glazing and low-level louvres. Along the eastern side, the additional bedrooms enjoy full-height ventilation and privacy, protected by the screened façade as it extends from the entry. © Alicia Taylor Photography
艾丽西娅·泰勒摄影
© Alicia Taylor Photography
艾丽西娅·泰勒摄影
在较低的层次,有一个放松的家庭空间,打开了一个梯田院子和游泳池在自然的地面水平的斜坡块,继续流动和连接景观。
The lower level houses a relaxed family space that opens up to a terraced yard and pool at the natural ground level of the sloping block, continuing the fluidity and connection to landscape.
North-South Section
北南段
利亚姆对亚热带生活的理解和对昆士兰白话建筑的热情源于他的童年,生长在春山的锡屋和木屋里。
Liam’s understanding of subtropical living and passion for the Queensland architectural vernacular stems from his childhood, growing up in the tin and timber cottages of Spring Hill. © Alicia Taylor Photography
艾丽西娅·泰勒摄影
深色和染色木材的特点,表示梁,背景石灰洗环松树的特点广泛地贯穿整个主要的生活空间 (如镶板,筛网,天花板和细木工元素)。其结果是一个有趣的,但熟悉的形式和材料的集合,以一种令人兴奋和深思熟虑的方式结合在一起。
Dark and stained timber feature as expressed beams, against a backdrop of lime-washed hoop pine features extensively throughout the main living spaces (as panelling, screening, ceilings and joinery elements). The result is an intriguing, yet familiar collection of forms and materials combined in an exciting and thoughtful way.
© Alicia Taylor Photography
艾丽西娅·泰勒摄影
{{item.text_origin}}

