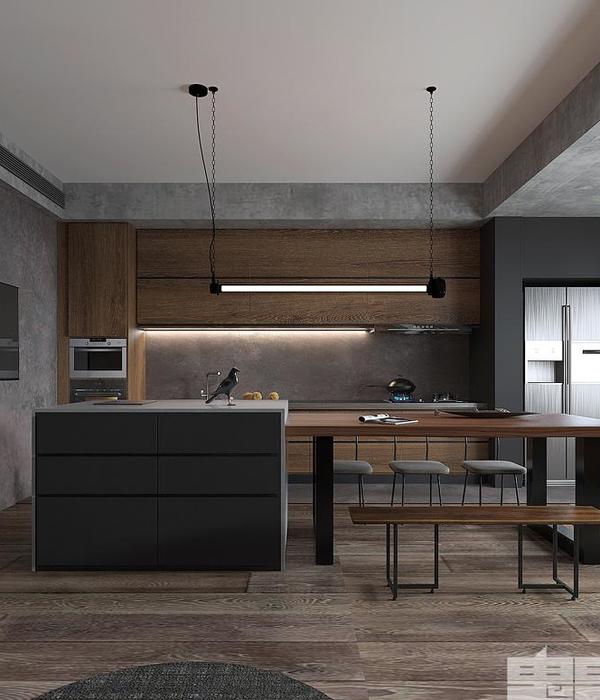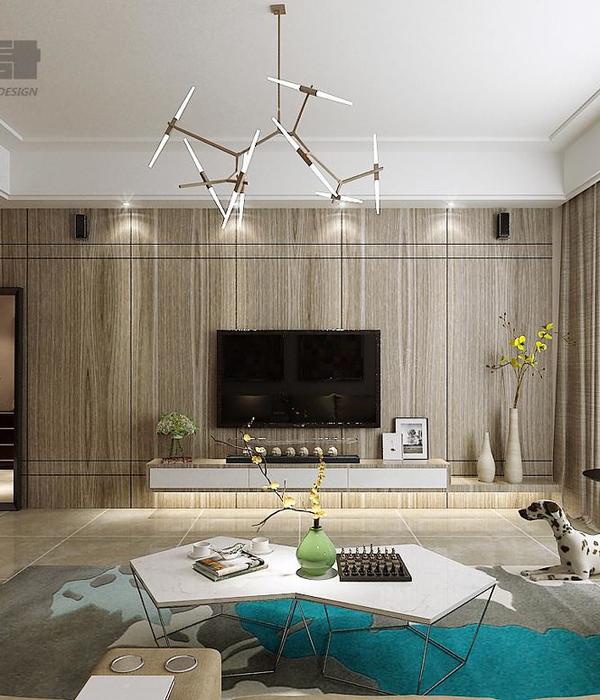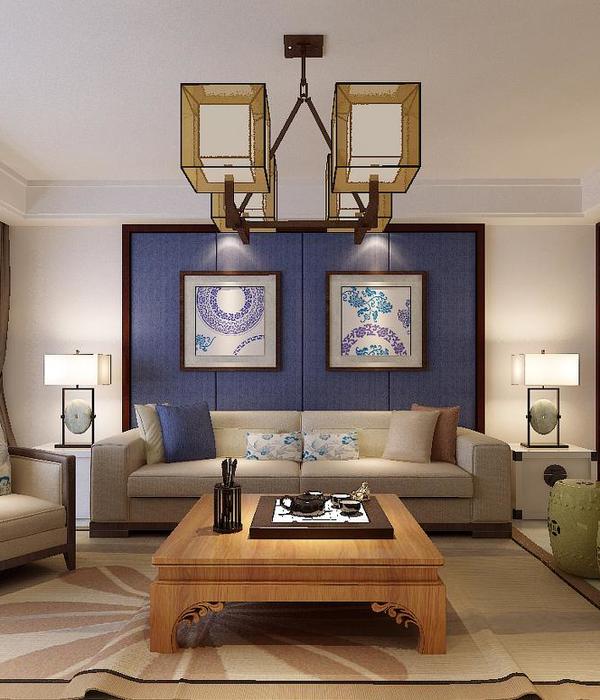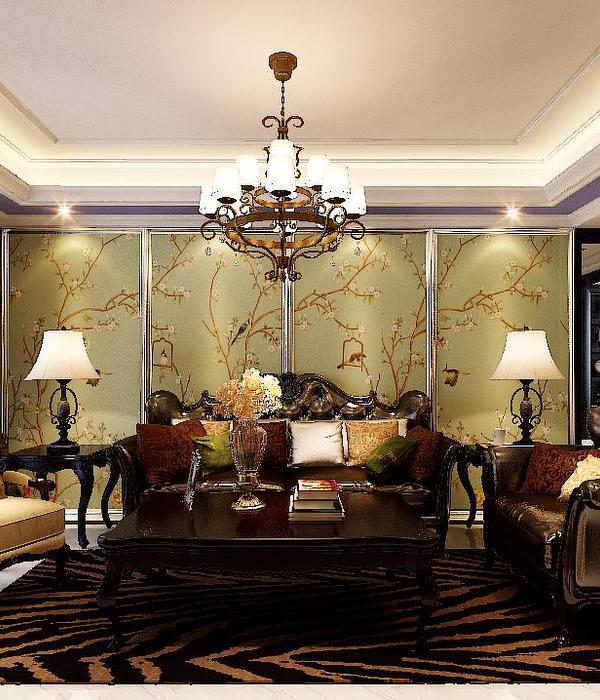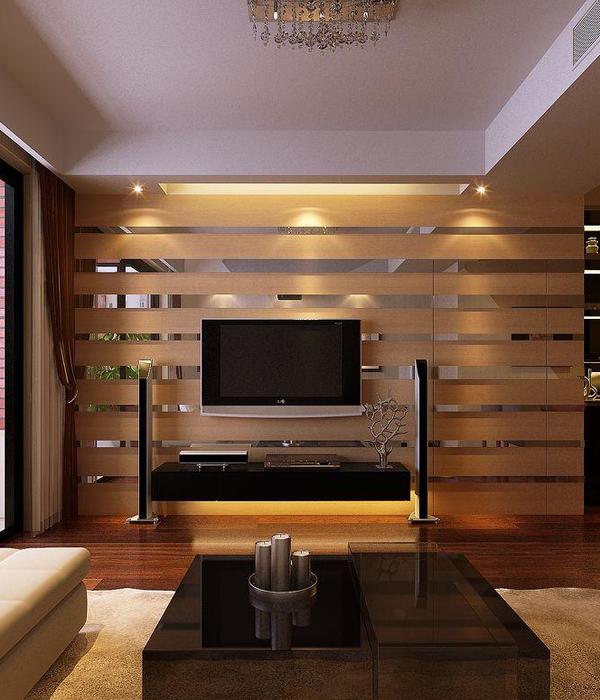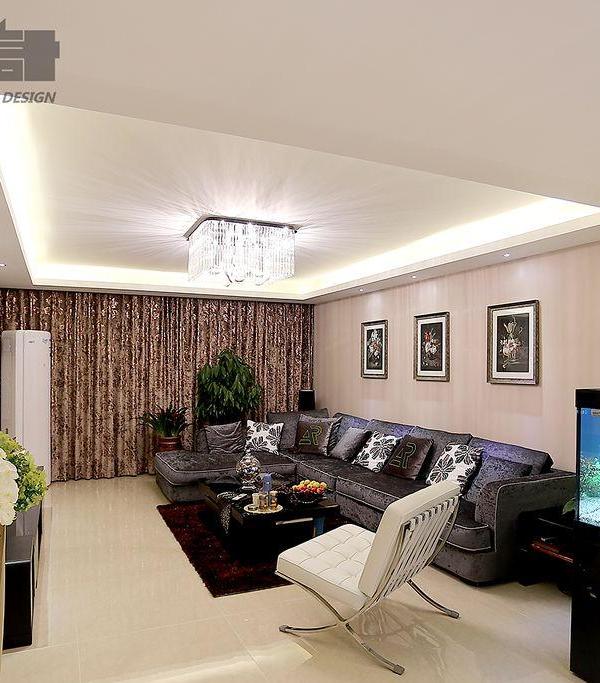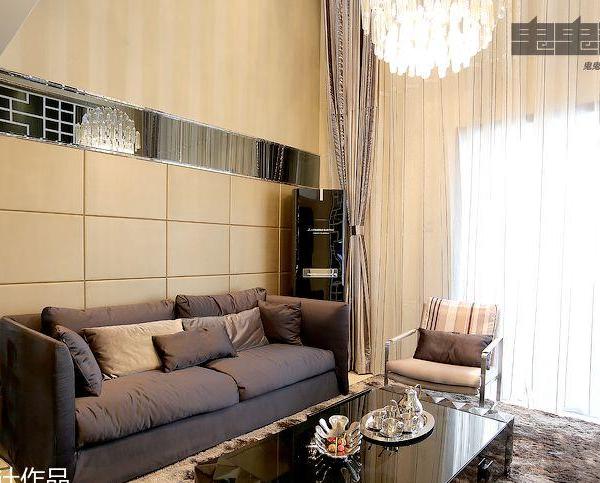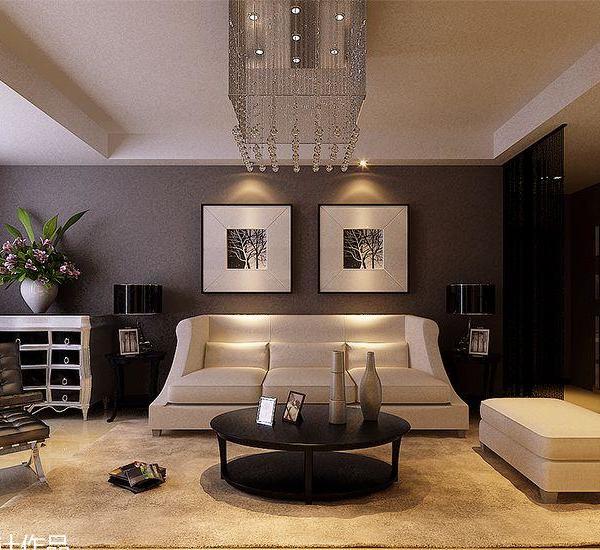© Yoon Joon-hwan
.尹俊焕
架构师提供的文本描述。该网站位于济州岛的一个地区,有美丽,自然和放松的海洋和哈拉山的风景。面对大海,斗山里的房子坐落在一个小小的斜坡上,造成两个不均匀的地面,周围是低矮的石墙和树木。这片土地的主人想要创造一个“让客人体验一种独特生活方式的房子”,而不是一个仅仅提供临时住所的地方。与济州岛的自然特征和环境很好地协调,这座房子被设想为一个“当代家园”,包含韩国传统住宅(称为哈诺克)的元素,如传统屋檐和木制地板。
Text description provided by the architects. The site is located in Tosan-ri, an area in Jeju Island with a beautiful, natural and relaxing view of the ocean and Mount Hallasan. Facing the sea, the Tosan-ri house is perched on a slight slope resulting in two uneven ground levels, surrounded by low stone walls and trees. The owner of the land wanted to create “a house for guests to experience a unique lifestyle” rather than a place that simply provides a temporary accommodation. Well-harmonized with Jeju’s natural characteristics and surroundings, the house was envisioned to be a ‘contemporary home’ incorporating elements from Korean traditional residences (called Hanok), such as traditional eaves and wooden floorings.
© Yoon Joon-hwan
.尹俊焕
Ground Floor Plan
© Yoon Joon-hwan
.尹俊焕
在享受海景的同时,客人们会聚在一起吃饭,而孩子们则会自由地在前院闲逛。在设计的早期阶段,GUGA的灵感来源于济州岛的私人民居(叫做明嘉),这些民居是随着时间的推移自然进化而来的。在房子的中心是起居室(济州方言叫桑邦),它连接到房子的所有区域,有前窗和后窗,以欣赏风景。通过在设计中体现不均匀的地面,房子分成两部分:上层的双邦连接着一个房间、一个浴室和一个楼梯,通向较低层的开放式厨房和就餐区。通过在传统民间艺术住宅的平面布局上增加一个三维空间,房子变得更加宽敞,可以看到村庄和大海的风景。
While enjoying the ocean view, guests would gather around and share meals at the table whereas children would freely roam around the front yard. In the early stages of design, guga was inspired by private folk homes in Jeju Island (called Minga), which have evolved naturally over time. At the heart of the house is the living room (called Sangbang in Jeju dialect) that links to all areas of the house with front and back windows for enjoying the scenery. By embodying the uneven grounds to the design, the house resulted into two sections; the Sangbang in the upper level connects to a room, a bathroom and a staircase that leads to an open kitchen and dining area at the lower level. By adding a third dimension to the flat horizontal layout of the traditional folklore home, the house has become more spacious with a scenic view of the village and sea.
© Yoon Joon-hwan
.尹俊焕
此外,济州岛私人住宅的居民居住在低而简单的屋顶下,以保护和拥抱自己免受恶劣环境的影响。虽然设计并不完全相同,但深屋檐和单一屋顶是直接传递到这个宾馆的特征,在那里,最终的作品反映了建筑师围绕最初想法所做的努力。在一个屋檐下,房主/主人居住在房子的单层面积内,隔开一扇门,如果需要的话,可以拆掉。这个房子最有趣的地方是‘Bang’(韩语的房间)和‘Numaru’(可以看到全景的房间)。在哈诺克,它们都是重要的建筑元素,但都以不同的方式被重新诠释。
Moreover, inhabitants of the private homes of Jeju lived beneath low, simple roofs to protect and embrace themselves from harsh environmental conditions. Though the designs are not exactly the same, the deep eaves, and the singular roof are features that are directly carried over to this guesthouse, where the final work reflects the architect’s efforts to work around the initial idea. Under a single roof, the owner/host resides in the single floor area of the house, separated by a door that can be removed if needed. The most interesting areas of this house are the ‘Bang’ (room in Korean) and the ‘Numaru’ (room with a panoramic view). They are both important architectural elements in Hanok but have been re-interpreted in different ways.
Courtesy of guga Urban Architecture
GUGA城市建筑
Courtesy of guga Urban Architecture
GUGA城市建筑
Numaru位于屋主的西侧,是一个主要用于休息和调解的室内空间,有着风景优美的室外景观。用现代材料和方法代替传统特征,对其进行了重新解读.另一方面,招待所地区的“邦”呈现出“演变的过程”,而不是失去其规模、木柱、萝卜、窗户和韩国纸(称为韩纸)等传统元素的精整。门和窗可以灵活地打开,以充分欣赏景观,并可以关闭完全隐私。这个空间基本上是一个传统的韩国馆(称为贞佳),在一个现代的空间,转化为一个房间。
The Numaru, located in the owner’s part of the house in the west, is an interior space mainly for rest and mediation, with a scenic outdoor view. It has been re-interpreted by using contemporary materials and methods instead of traditional features. On the other hand, the Bang in the guesthouse area shows the “process of evolution” without losing its traditional elements such as its scale, the wooden columns, rafters, windows and Korean paper (called Hanji) used for finishing. Doors and windows can be flexibly opened to fully admire the landscape and can be closed for complete privacy. This space is basically a traditional Korean pavilion (called Jeongja) in a modern space that transforms into a room.
© Yoon Joon-hwan
.尹俊焕
Architects guga Urban Architecture
Location Seogwipo-si, South Korea
Lead Architect Junggoo Cho
Design Team Jiyoung Joe, Soomin Yang, Seongeun Gu
Area 191.25 m2
Project Year 2016
Photographs Yoon Joon-hwan
Category Houses
Manufacturers Loading...
{{item.text_origin}}




