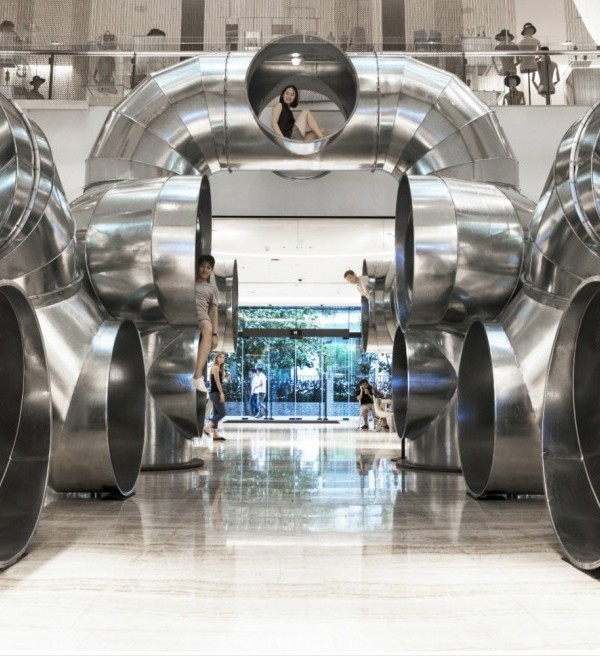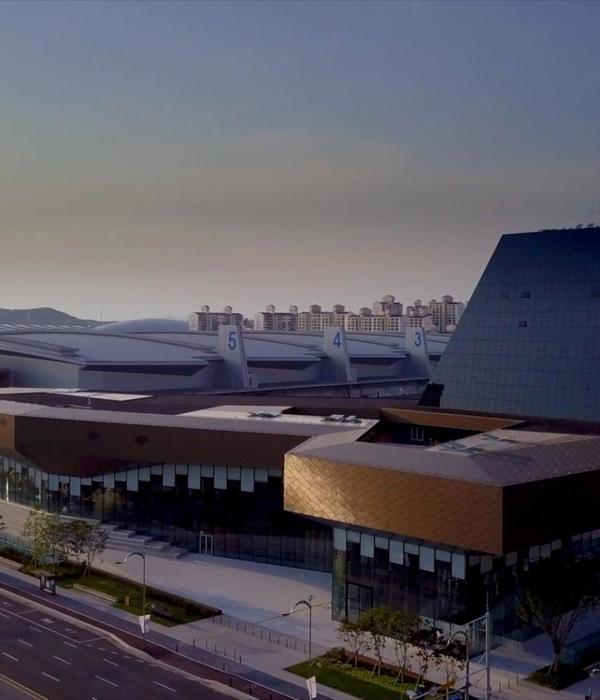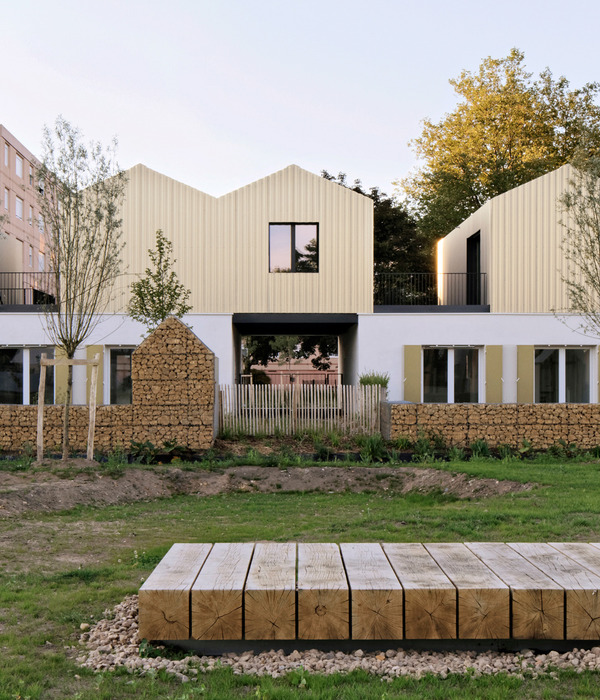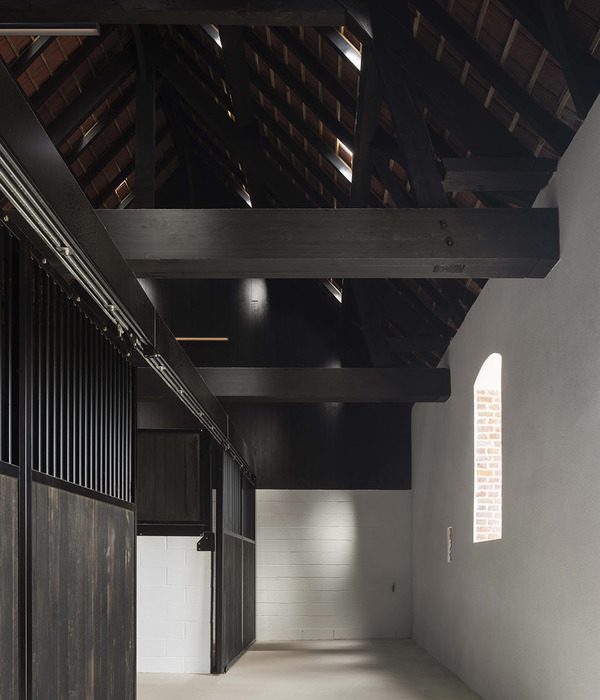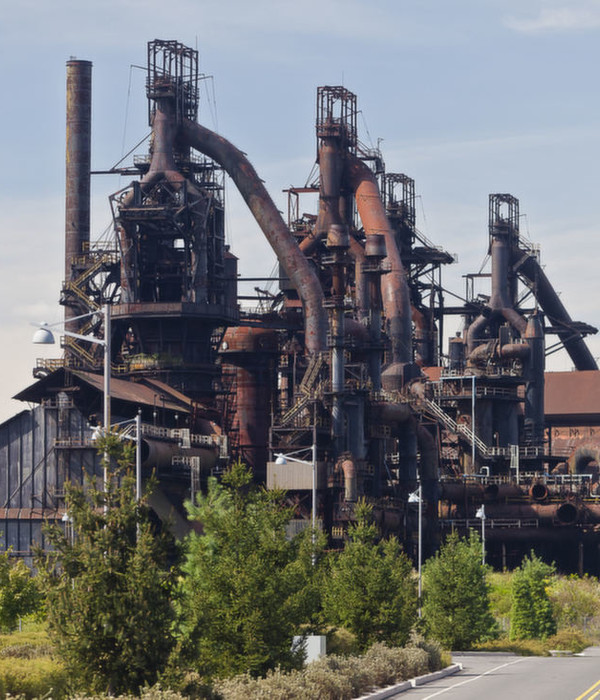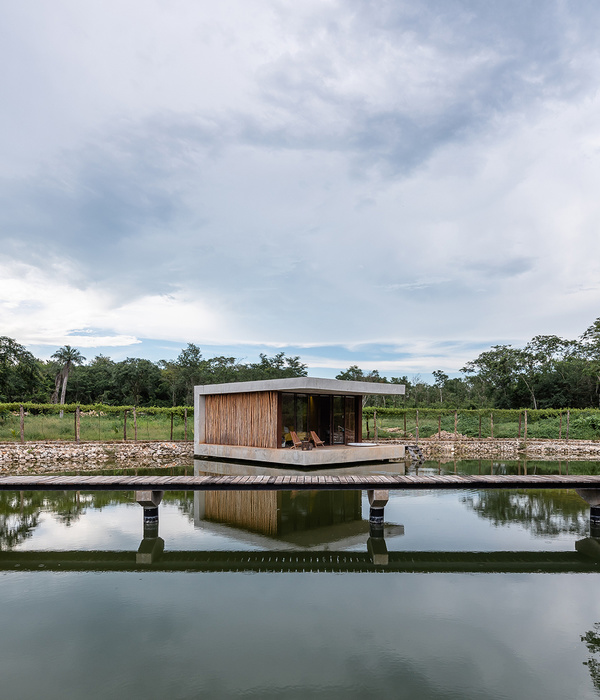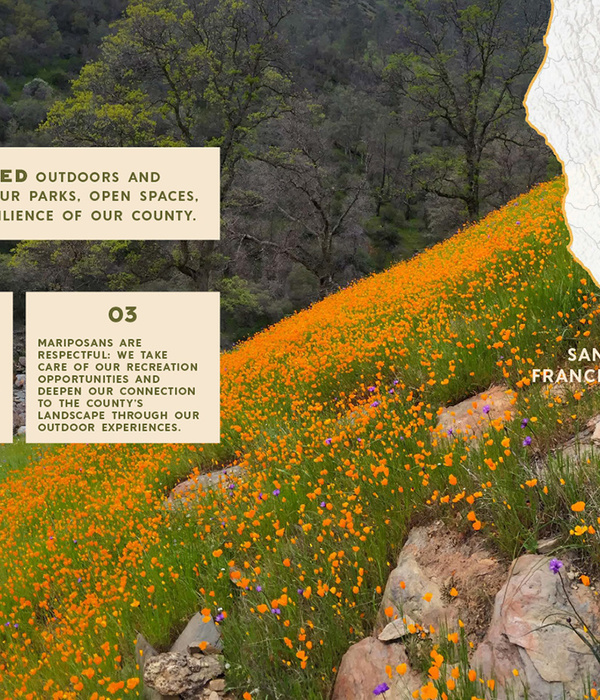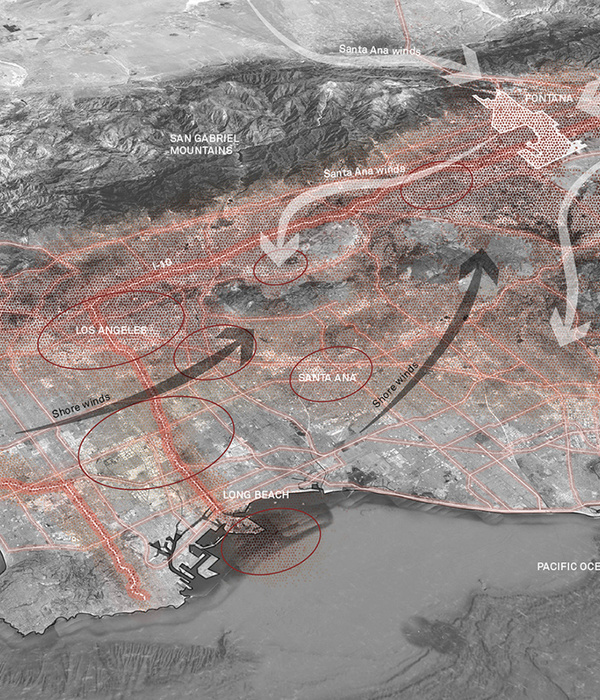万脉设计:在繁华市井的彼岸,悄然绽放着一隅宁静的画卷。它轻倚落日余晖,静候于碧水之畔,孤独而傲然,为那二十八平方公里的绿意碧波点缀上一抹纯净的“白”。这片独特的天地,仿佛是大自然的诗行,每一刻都与风云变幻共舞,绽放出别样的风情。
它吸引着无数甜蜜的恋人,他们在这里相依相偎,共绘爱的篇章;也吸引着即将步入婚姻殿堂的新人,他们在这里许下誓言,将幸福永远定格;还有那些时尚的年轻人,他们或拍照留念,或悠然品茗,将这一刻的美好时光,化为永恒的记忆。
在这里,每一杯咖啡都承载着幸福与温馨,它见证着每一对恋人的甜蜜,每一对新人的承诺,每一个年轻人的欢笑。时光在这里缓缓流淌,留下了无数珍贵的回忆,也赋予了这片天地更加深厚的情感与韵味。
Winmind Design:On the other side of the bustling city, there quietly unfolds a corner of tranquility. It leans gently against the lingering sunset, waiting silently by the clear waterside, standing alone yet proudly, adorning the 28 square kilometers of greenery and azure waves with a touch of purity. This unique realm seems like nature’s poetry, dancing with every moment of ever-changing weather, blooming with a different charm.
It attracts countless sweet lovers, who embrace each other and paint love’s chapters here. It also allures soon-to-be-wedded couples, who vow their commitment and forever capture happiness. And there are those fashionable young individuals, capturing moments with photos or peacefully sipping tea, etching this beautiful time into eternal memories.
Here, every cup of coffee carries happiness and warmth, witnessing the sweetness of every couple, the promises of every couple-to-be, and the laughter of every young person. Time flows slowly, leaving behind countless precious memories and imbuing this realm with deeper emotions and charm.
▽项目视频 video
在这项独特的改造项目中,我们面临的挑战是将一栋曾经破旧的小楼,蜕变为洋溢着浪漫氛围的咖啡厅。在构思之初,我们细致入微地考量了整体环境的色彩和谐,尤其在这广阔而静谧的自然画布上,如何巧妙地让建筑融入其中,并使之跃然成为这片自然风景的“诗画焦点”,成为了我们设计师心中的重要命题。
我们追求的不仅仅是建筑的物理存在,更是它与自然、与人心的和谐共鸣。因此,我们倾注心血,将每一处细节都打磨得如诗如画,使这座咖啡厅成为一处令人流连忘返的“观光聚集地”,为每一位到访者带来一场视觉与心灵的双重盛宴。
In this unique renovation project, our challenge was to transform a once dilapidated building into a coffee house brimming with a romantic atmosphere. From the very beginning, we carefully considered the overall harmony of the environment, particularly in this vast and serene natural canvas. We pondered how to artfully integrate the architecture and make it a vivid “poetic focal point” amidst the landscape, which became a paramount theme in the minds of our designers.
Our pursuit extended beyond the physical existence of the building; it aimed to achieve a harmonious resonance with nature and the human spirit. Therefore, we dedicated our efforts to refine every detail, crafting them like a painting or poem. In turn, this coffee house became a place where visitors can truly lose themselves, a “destination for scenic gathering,” offering a dual feast for both the visual and the soul.
▽改造前场地原状 Renovation of the former site
经过建筑师团队多次现场踏勘,在清晨、白天、傍晚等各个时间段的观察,我们笃信:唯有一坐不染的“白色”,方能融入这绮丽的自然风光之中,达成绝美的和谐。那轻盈的白色拱廊,犹如艺术家手中的画笔,轻轻勾勒,将每一处景致都描绘得栩栩如生,仿佛一幅幅流动的画卷。建筑依水而建,与水波相映成趣,实与虚在此交汇,刚与柔在此共舞,呈现出一幅和谐共生的自然画卷。当人们听着音乐喝着咖啡欣赏湖边景色,不知不觉间,他们自己也成为了一幅流动的画卷,是自然间最美的风景之一。
After multiple on-site surveys by the architect team, observing at various times of the day such as early morning, daytime, and evening, we firmly believe that only an untainted “white” can truly blend into this picturesque natural scenery, achieving a stunning harmony. The delicate white arches, akin to brushes in the hands of artists, gently outline each landscape, vividly portraying them like flowing canvases. The architecture, built in harmony with the water, reflects the ripples, where the tangible and intangible intersect, the solid and the soft dance together, presenting a natural tapestry of harmonious coexistence.
As people listen to music, sip coffee, and admire the lakeside views, unknowingly, they themselves become part of a flowing canvas, one of the most beautiful sights in nature.
▽依水而建,与水波相映成趣的白色建筑 A white building built by the water, which mirrors the water waves
▽枯水期的咖啡厅 Coffee shop in dry season
拱形 Arch
拱形建筑的根脉,深植于古埃及与美索不达米亚的古老文明之中。这一建筑形式,犹如时间的见证者,诉说着千年的故事。其历史之悠久,可追溯至遥远的公元前二千年,那时的美索不达米亚,拱形结构已然崭露头角,作为桥梁建造的力学智慧,它初次展现了其独特的魅力。它不仅是建筑的艺术,更是人类智慧的结晶,承载了历史的厚重与文化的深沉。
The roots of arched architecture run deep within the ancient civilizations of Egypt and Mesopotamia. This architectural form, like a witness of time, tells tales of millennia-old stories. Its long history dates back to as early as 2000 BC in ancient Mesopotamia, where the arched structure began to emerge, showcasing its unique charm as a manifestation of engineering wisdom in bridge construction. It embodies not only the art of architecture but also the crystallization of human intelligence, bearing the weight of history and the depth of culture.
▽轻盈的白色拱廊为主要设计元素 Airy white arcades are the main design element
建筑的构图,宛如诗篇般精致,彰显了建筑师对纯粹形式的执着追求。轻盈的自色拱形通道,犹如自然的呼吸,优雅地增加了建筑整体的通风与流畅,同时,它们又为室内外的交融提供了诗意的舞台,使得休闲与互动在此交织出动人的旋律。这些拱形通道,如同画卷中的点睛之笔,成为了景观中不可或缺的视觉焦点,引人驻足,流连忘返。
The composition of the architecture is as delicate as a poem, showcasing the architect’s steadfast pursuit of pure form. The graceful arched passages in light, airy tones, akin to nature’s breath, elegantly enhance the overall ventilation and flow of the building. Simultaneously, they provide a poetic stage for the integration of indoors and outdoors, weaving a captivating melody of leisure and interaction. These arched passages, like the finishing touch in a painting, become indispensable visual focal points in the landscape, inviting visitors to pause and linger in their charm.
在建筑的室外,楼梯段的拱形廊架犹如优雅的音符,在空间的谱曲中阵列排布。它们巧妙地编织着旋律,将原本各自独立的楼梯踏步与建筑主体交织成一幅和谐的画面,使得两者紧密相连,成为建筑整体中不可或缺的诗篇。
这些廊架不仅是建筑结构的延伸,更是艺术的体现。它们以其独特的曲线和精致的构造,为建筑主体增添了一道璀璨夺目的视觉冲击画面,仿佛是天边的一道霞光,照亮了建筑的每一个角落,使其更加熠熠生辉,引人入胜。
Outside the building, the arched galleries of the staircases resemble elegant musical notes arranged in the spatial composition. They skillfully weave melodies, intertwining the originally separate stair steps with the main structure into a harmonious picture, closely connecting them and becoming an indispensable poem in the overall architecture.
These galleries are not just extensions of the building structure but also embodiments of art. With their unique curves and exquisite construction, they add a dazzling visual impact to the main building, like a beam of light from the sky, illuminating every corner of the architecture, making it shine even more brightly and captivating to behold.
▽在浪漫艺术的场景氛围中感受生活 Feel life in the scene atmosphere of romantic art
空间 Space
该项目前期的两层小楼由于空间有限,功能区域的使用以及休闲区的体验感较差。设计将原有的隔间升级为休闲包间,并在正前方扩建了一个满足吧台,休闲交谈的一层带露台空间,与原本两层小楼相结合,形成了一个富有诗意的半开放式咖啡厅,面相广阔的室外水面,为其提供一种庇护感。
室外的半开放式厨房,廊道采用镂空砖的做法,借用日光,呈现不同的光影效果。
Due to limited space in the two-story building in the early stages of the project, the functionality of the areas and the overall experience of the leisure zones were lacking. The design transformed the existing partitions into cozy private booths and expanded a front area to include a bar and a terrace for casual conversations, enhancing the experience. Combining with the original two-story building, this created a semi-open coffee house imbued with poetry, facing a vast outdoor water surface, providing a sense of shelter.
The outdoor semi-open kitchen and walkways utilize hollow bricks to borrow natural light, presenting different lighting effects.
▽形式多样且功能多元化的节点空间 Node space with diverse forms and functions
项目名称:木色湖南熙咖啡
完成年份:2023
项目面积:554平米
项目地点:海南省屯昌县枫木镇木色湖风景区南熙咖啡木色分店
设计公司:深圳市万脉建筑设计有限公司,建筑、景观、室内一体化设计
公司视频号:万脉设计、时年云酒店、缇酒店、G36CAFE
创始人视频号:不正经D建筑师
主创建筑师:戴奇中
设计团队:李宝林,李冬,潘景源,王咸培
客户:936咖啡、南熙咖啡
合作方: (建筑单位、施工单位等)936咖啡、南熙咖啡
施工现场总指导:王咸培
摄影师:王威
Project name: Hainan Tunchang Nanxi Cafe, Muse Lake
Year completed: 2023
Project area: 554 square meters
Project Location: Nanxi Coffee wood branch, Woodlake Scenic Area, Fengmu Town, Tunchang County, Hainan Province
Design Company: Winmind Design
Company video number: Winmind Design, Shinian Cloud Hotel, Ti Hotel, G36CAFE
Founder video number: 不正经D建筑师
Chief Architect: Dai Qizhong
Design Team: Li Baolin, Li Dong, Pan Jingyuan, Wang Xianpei
Customers: 936 Coffee, Nanxi Coffee
Partners: (construction units, construction units, etc.) 936 Coffee, Nanxi Coffee
General supervisor of construction site: Wang Xianpei
Photographers: Wang Wei
“ 回归场地,让建筑与自然、与人和谐共鸣。”
{{item.text_origin}}

