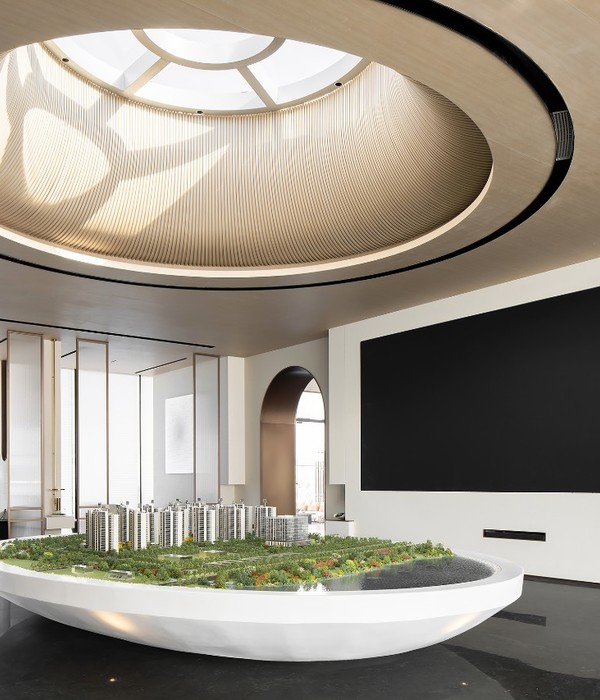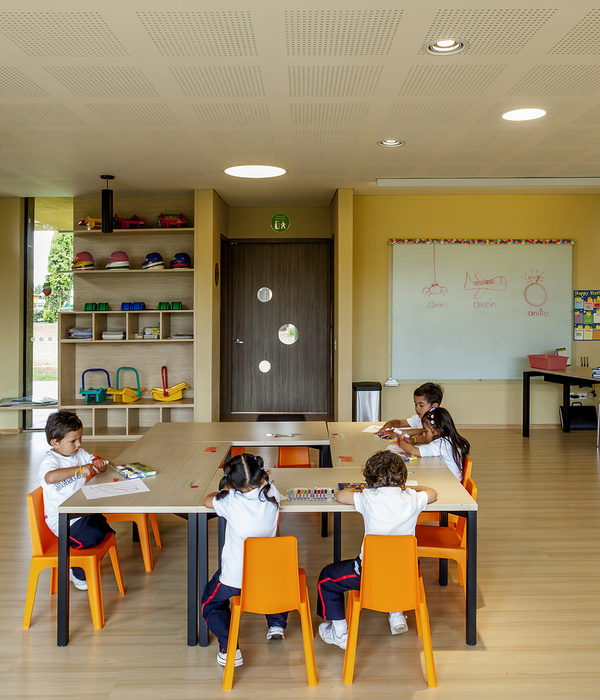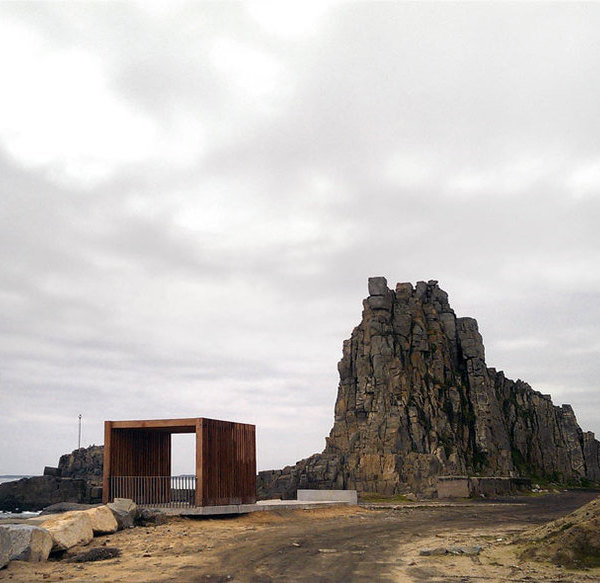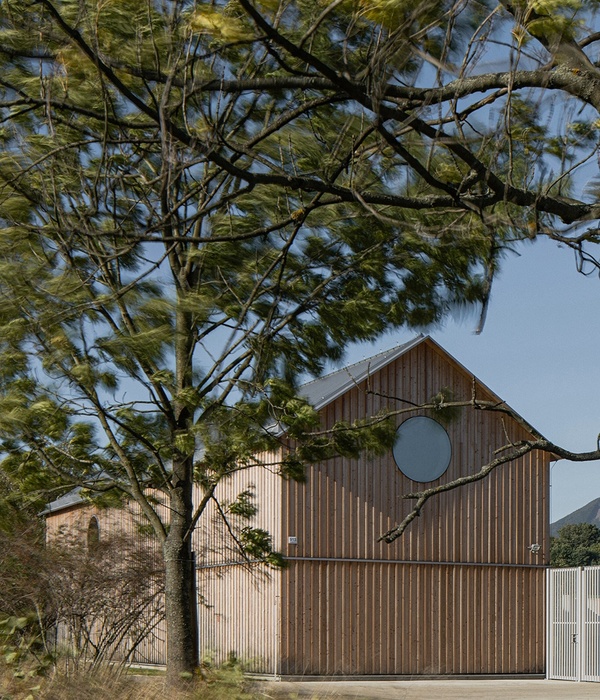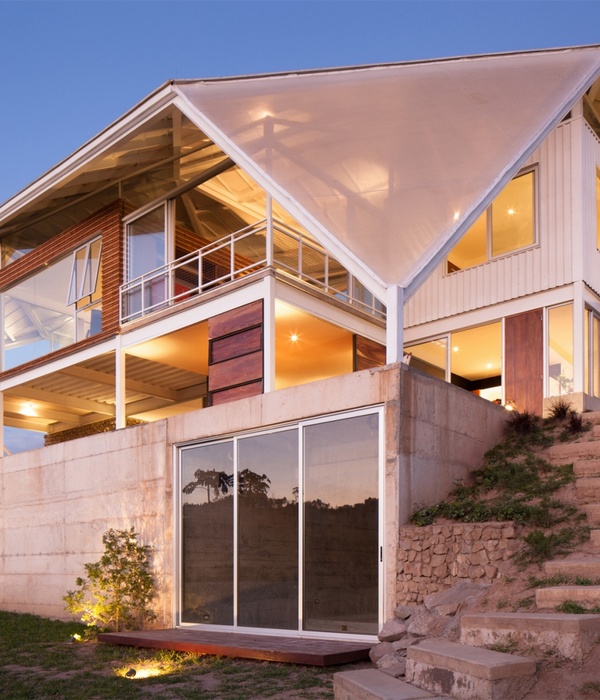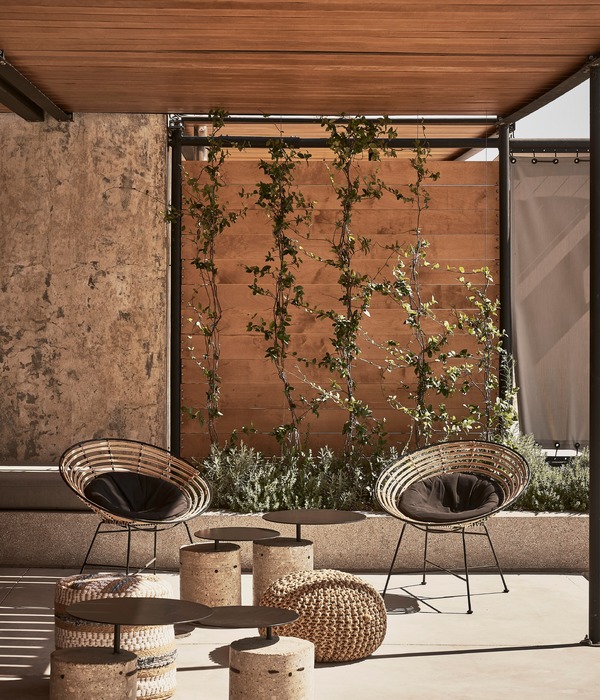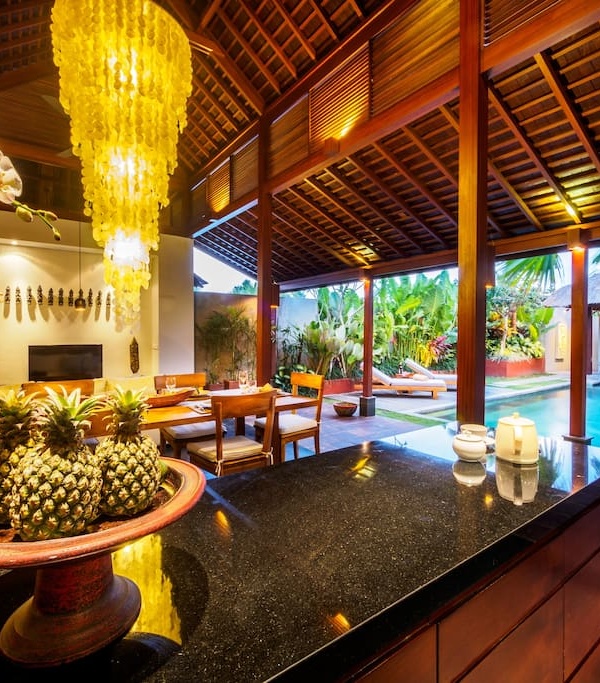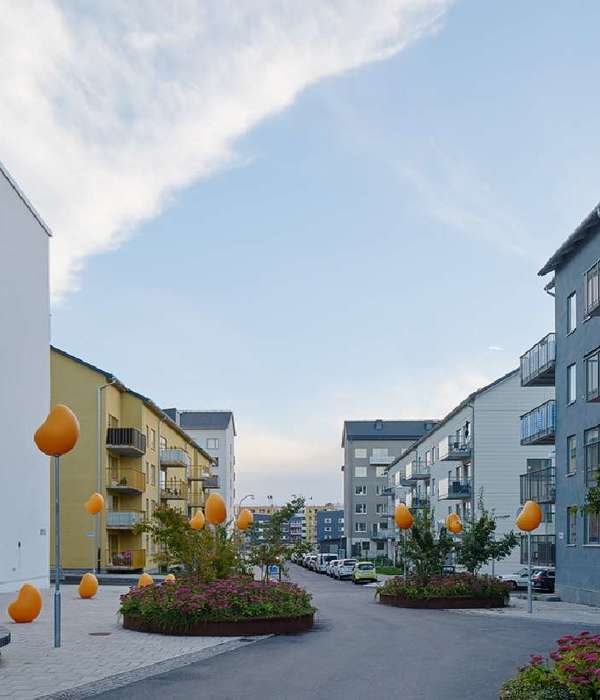2015 Milan expo China pavilion
位置:意大利 米兰
分类:公共环境
内容:
设计方案
景观设计
:清华大学,Studio Link-Arc
图片:7张
该项目汇总,中国馆的主题为“希望的田野”,波状起伏的屋顶设计使从该项目北侧的城市天际线和南侧的各个景观中获得灵感得来的,寓意着城市和自然可以和谐共存,体现了“希望的田野”的主题。该项目采用木质结构,与中国传统的抬梁式
颇为相似。馆顶采用了现代技术,打造长跨度结构,使其迎合该项目景观的公营性质。参照传统的陶制屋顶结构,该项目馆顶是由嵌板组成,就像茂盛的竹叶,使得屋顶轮廓形状更加明显,而且为人们提供了乘凉的空间。嵌板采用分层设计,为馆顶增添了一丝纹理与神秘,创造了动人的光影透明效果。
译者:蝈蝈
The theme for the China Pavilion is “The Land of Hope”. The project embodies this through its undulating roof form, derived by merging the profile of a city skyline on the building’s north side with the profile of a landscape on the south side, expressing the idea that “hope” can be realized when city and nature exist in harmony. Conceived as a timber structure that references the “raised-beam” system found in traditional Chinese architecture, the Pavilion roof also uses modern technology to create long spans appropriate to the building’s public nature.The roof is covered in shingled panels that reference traditional pottery roof construction, but are reinterpreted as large bamboo leaves that enhance the roof profile while shading the public spaces below.Designed as layered screens, these panels add texture and depth to the Pavilion’s roof and create evocative light and transparency effects below.
2015年米兰世博会中国馆外部效果图
2015年米兰世博会中国馆内部效果图
2015年米兰世博会中国馆外部冬季效果图
2015年米兰世博会中国馆效果图
2015年米兰世博会中国馆模型图
{{item.text_origin}}

