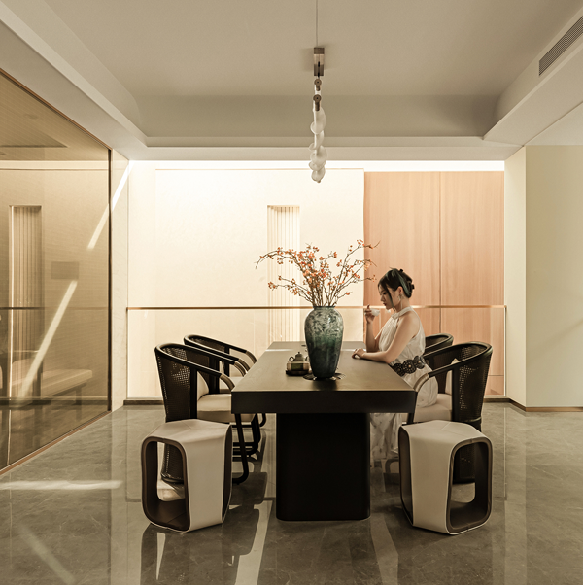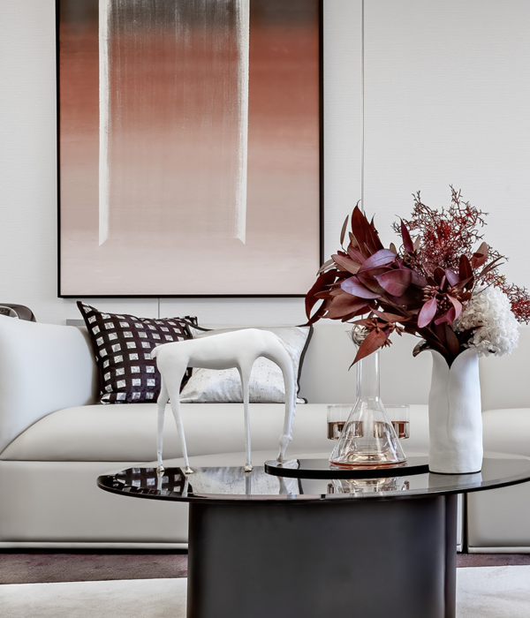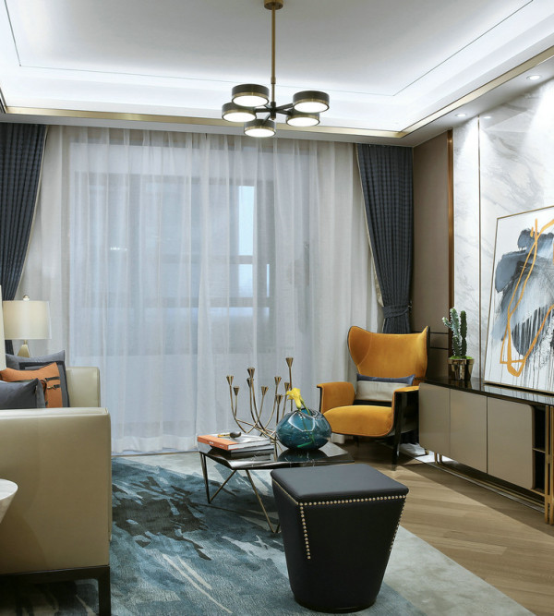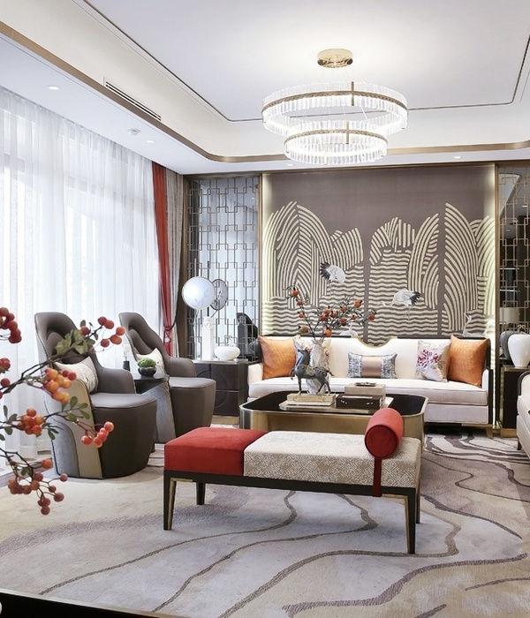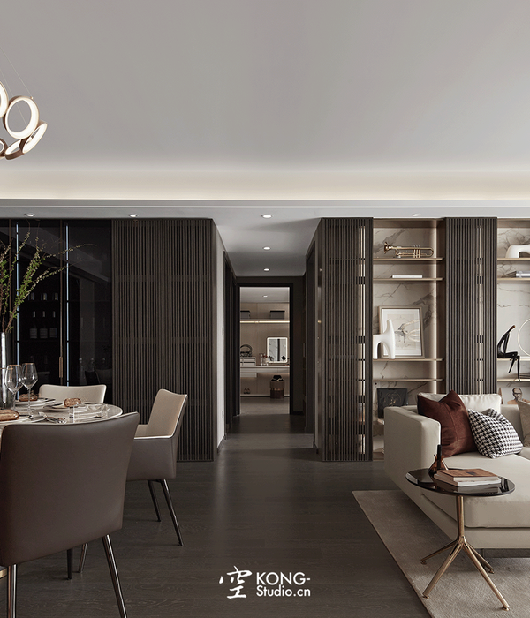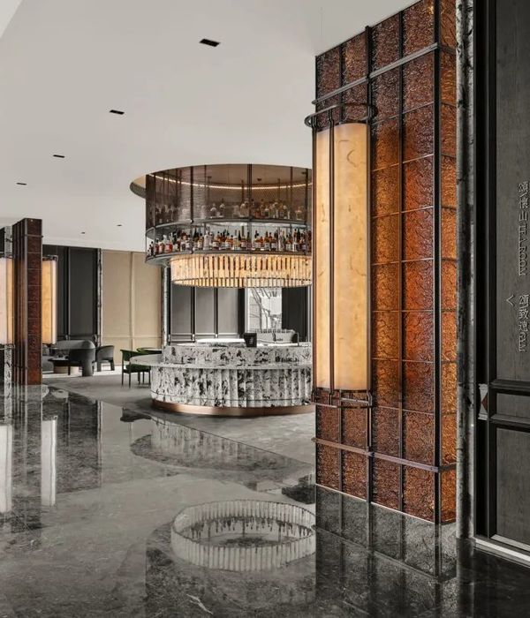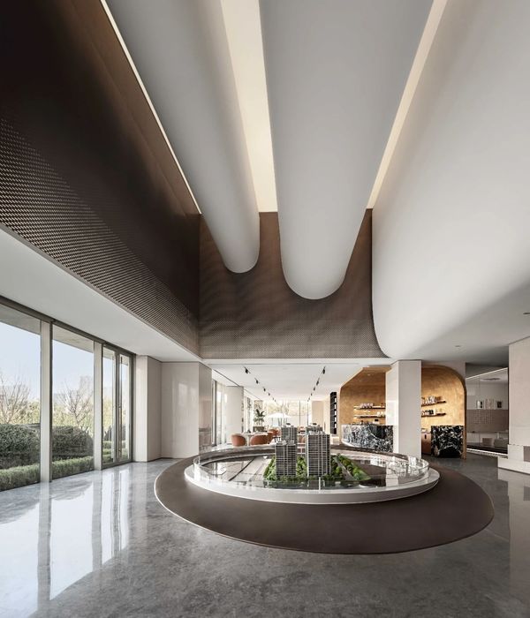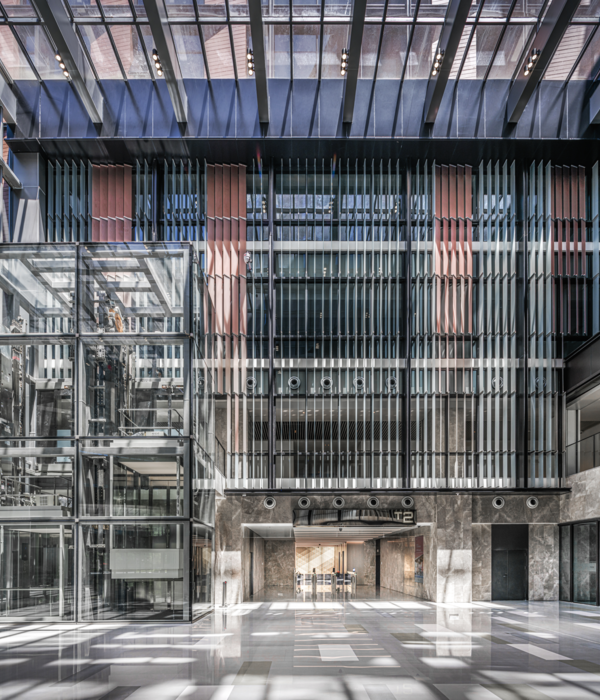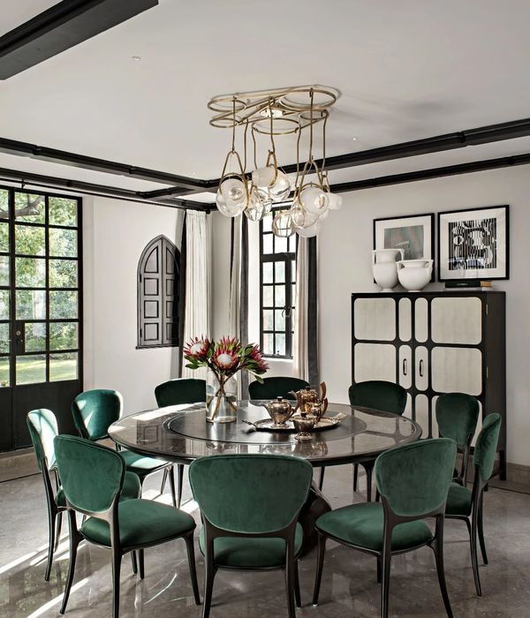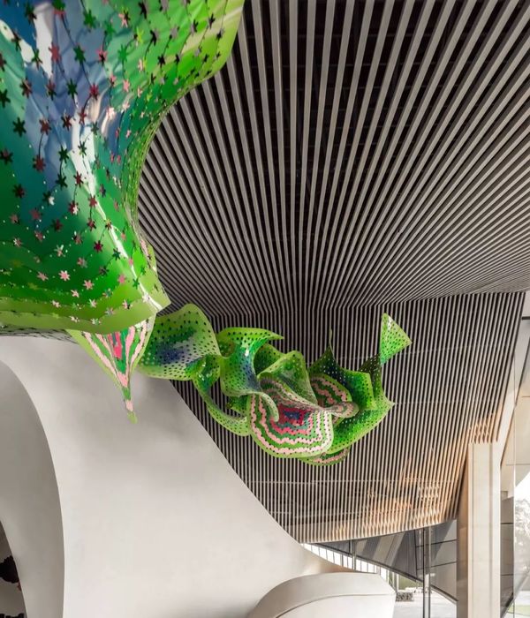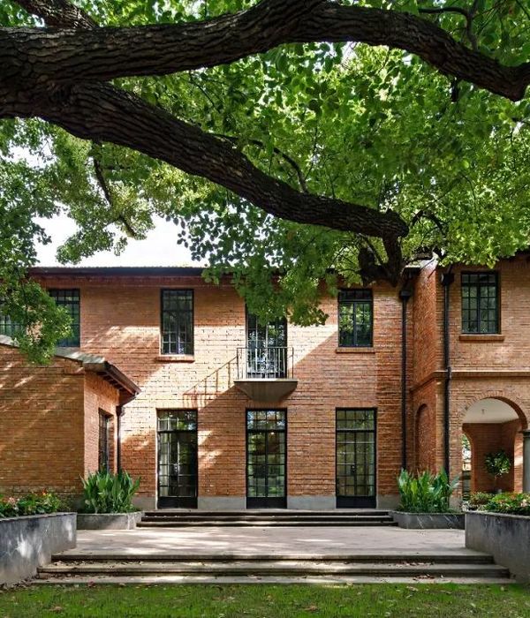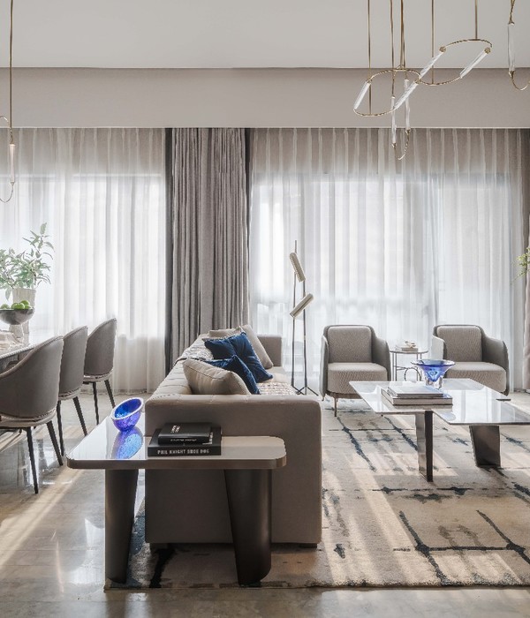- 项目名称:萨尔瓦多La Piscucha住宅
- 设计公司:Cincopatasalgato(建筑-室内-家具设计公司)
- 结构工程师:PCK Ingenieros
- 景观设计师:Organika
- 项目规模:655平方米
- 摄影师:Jason Bax
- 立面图:北立面图,东向立面图,西立面图,南向立面图
- 细节图:外部局部图,外部细节图
- 图解:住宅截面图
El Salvador La Piscucha residence
设计方:Cincopatasalgato
位置:萨尔瓦多
分类:居住建筑
内容:实景照片
建筑设计负责人:Jose Roberto Paredes
结构工程师:PCK Ingenieros
景观设计师:Organika
机电工程
师:SIET
项目规模:655平方米
图片:30张
摄影师:Jason Bax
这是由Cincopatasalgato设计的La Piscucha住宅。Cincopatasalgato一所是建筑-室内-家具设计公司,公司位于萨尔瓦多。该住宅位于圣萨尔瓦多的一座小山上。业主注重环保,并期望这个建筑有“夏天的感觉”,同时设计兼具现代先进性。
该住宅以中央的娱乐区为中心布置了一系列的楼层。主要房间都朝向着首都圣萨尔瓦多、群山以及太平洋,以最大限度优化景观视线。该住宅的设计同样考虑到绿色环保,包括有助自然采光和通风的落地窗、污雨水分流处理、太阳能电池板
照明系统
、主要房间外包裹的再生木板等。而屋顶的造型赋予这个住宅一种“即将起飞”的感觉。
译者: 艾比
Jose Roberto Paredes and his team of architects at cincopatasalgato, an architecture-interior-furniture design company in El Salvador, designed this home “La Piscucha” located atop a hill in San Salvador. The environmentally conscious owners wanted to build a house with a “summer home” feel, yet with modern and sophisticated design.
La Piscucha was designed with a series of levels organized around the central entertainment area. The main rooms of the house are oriented to maximize the effect of views of the capital city San Salvador, the mountains, and the Pacific Ocean.
Green design concepts were integrated, including floor to ceiling windows for natural light and ventilation, waste water treatment and separate stormwater treatment, solar panel lighting, and reuse wood for coating outside the main room.The final touch: the roof was designed to give the house a “ready to fly” sensation.
萨尔瓦多La Piscucha住宅外部局部图
萨尔瓦多La Piscucha住宅外部细节图
萨尔瓦多La Piscucha住宅
萨尔瓦多La Piscucha住宅北立面图
萨尔瓦多La Piscucha住宅底层平面图
萨尔瓦多La Piscucha住宅东向立面图
萨尔瓦多La Piscucha住宅截面图
萨尔瓦多La Piscucha住宅南向立面图
萨尔瓦多La Piscucha
住宅平面图
萨尔瓦多La Piscucha住宅上层平面图
萨尔瓦多La Piscucha住宅图解
萨尔瓦多La Piscucha住宅西立面图
萨尔瓦多La Piscucha住宅平面图
{{item.text_origin}}

