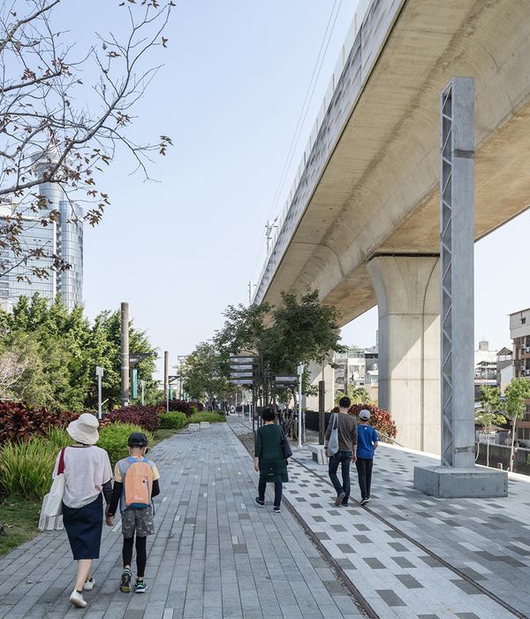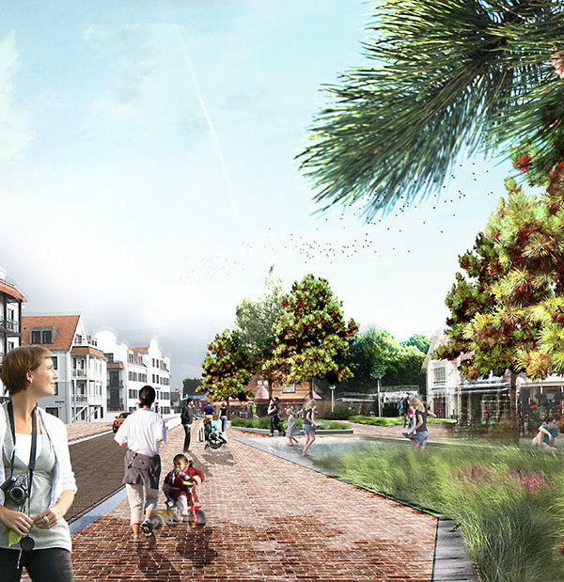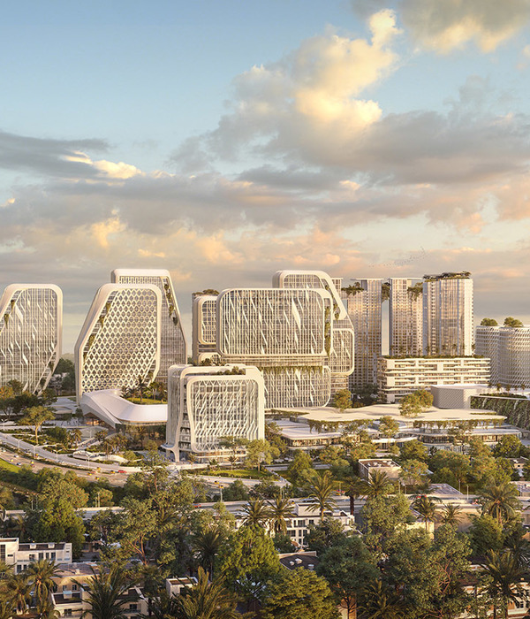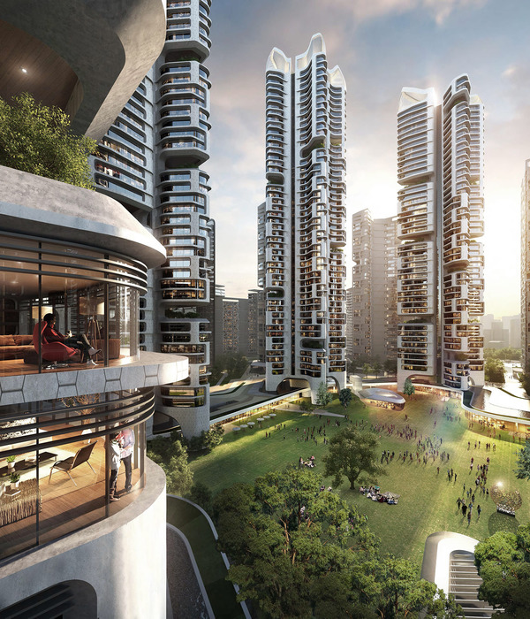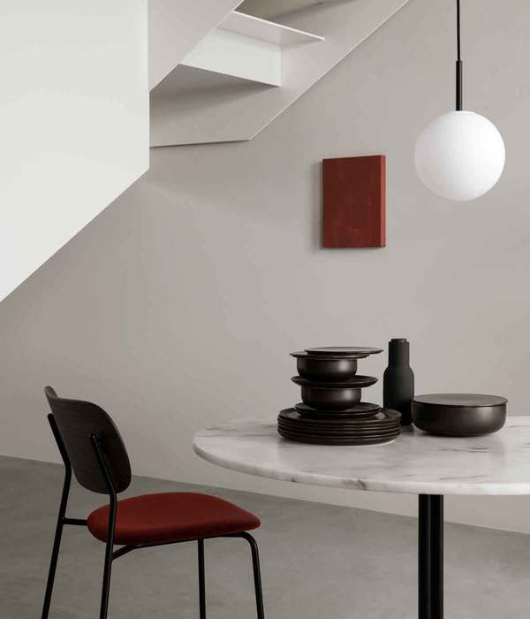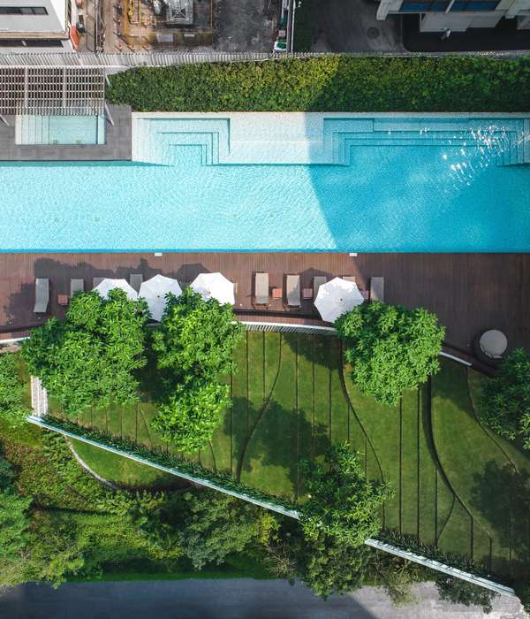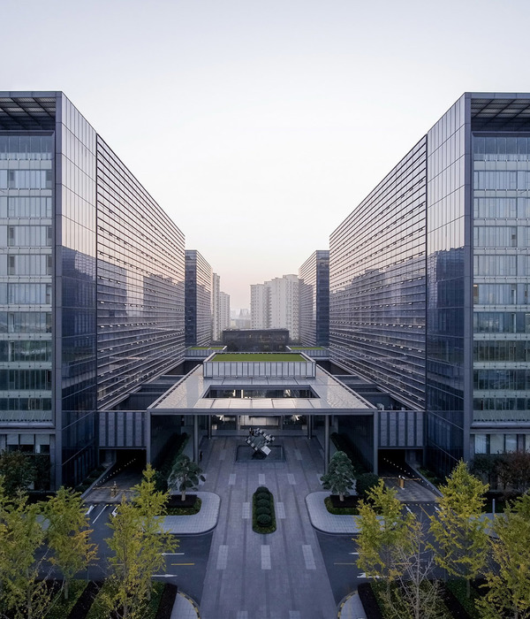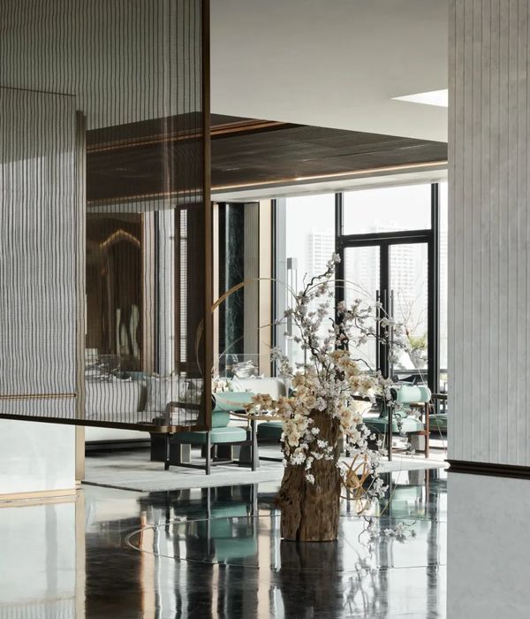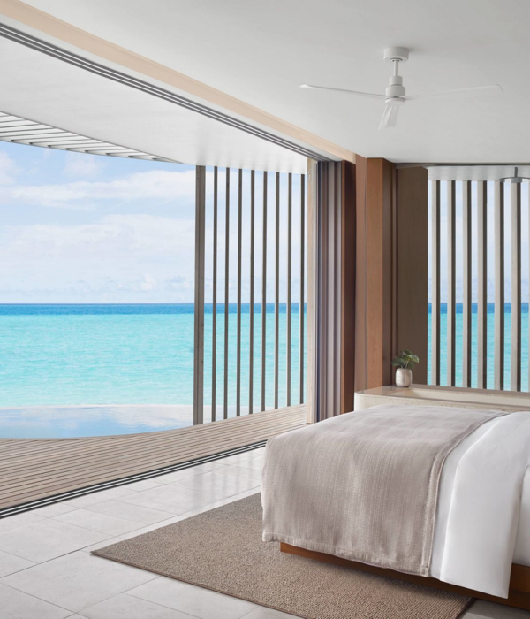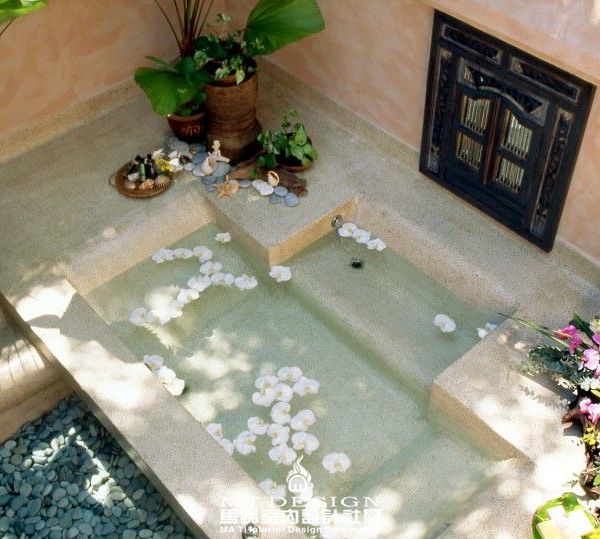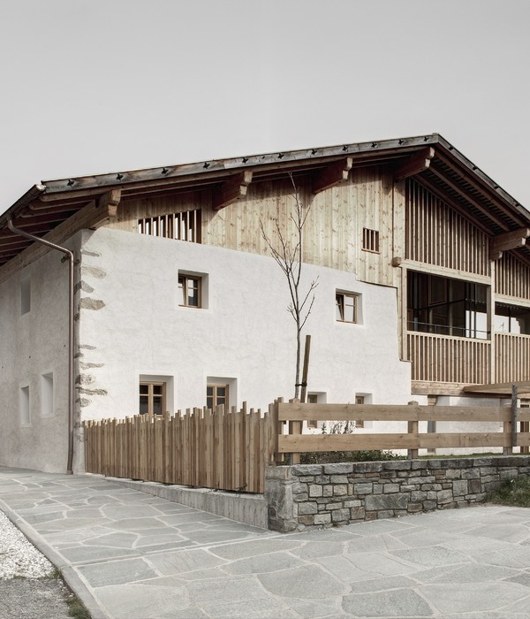Estancia Lago is a boutique hotel composed of three independent rooms distributed around a lake. The hotel is part of a complex called Amalia, a project that integrates forestry and agriculture through an organic, sustainable, socially and environmentally friendly system. Amalia consists of an area of 400 hectares of jungle. It encourages reforestation to recover the areas with the greatest level of erosion and supports the local community.
Using volumetric composition and simple geometry, the main protagonist of the project is nature itself. The rooms are located radially over the lake, supported by pilings, giving the impression that they are floating in the water. The facade is closed to the exterior and directs the visuals towards the interior of the lake. In the centre there is an island which can be accessed by means of a pier that crosses the lake. It functions as a visual finish and as a filter between the rooms to provide greater privacy.
The structure is mainly made up of concrete elements and a lightened polystyrene slab.
The project's material palette consists of raw and neutral materials, in contrast to the colours provided by the natural context. Polished grey concrete rectangles are clustered around the lake; on the side walls a typical finish of the Mayan house is reinterpreted, a vernacular house of Yucatan, which is a mixture of kancab (red clay) and grass applied to the Bajareque wood. Stone walls that refer to masonry, a traditional construction system of the region, appear as accent elements within the space.
The interior design was selected using wood and vibrant colours, which give each of the rooms a personality of its own.
{{item.text_origin}}

