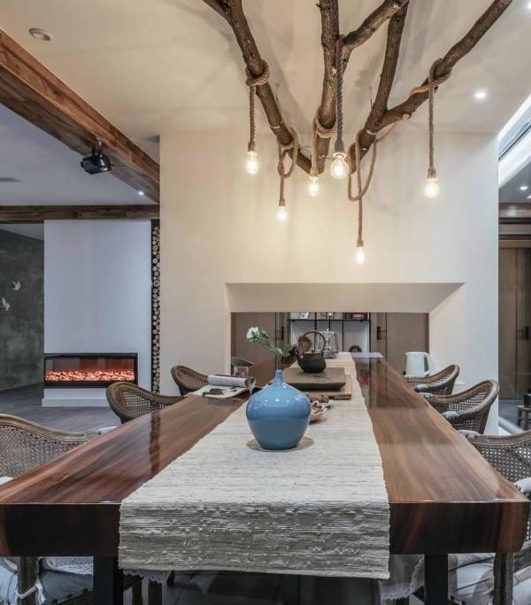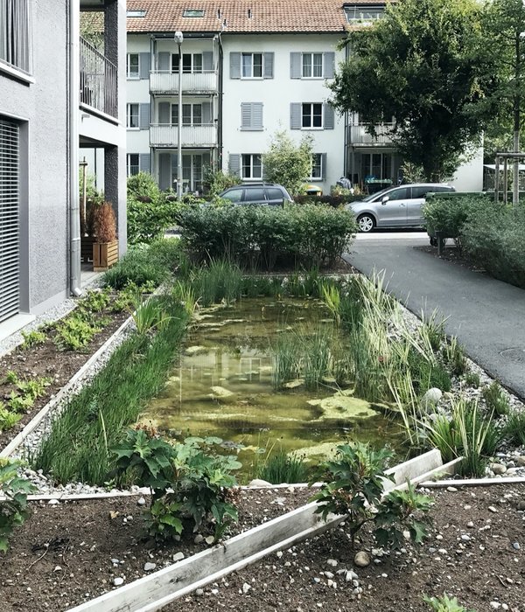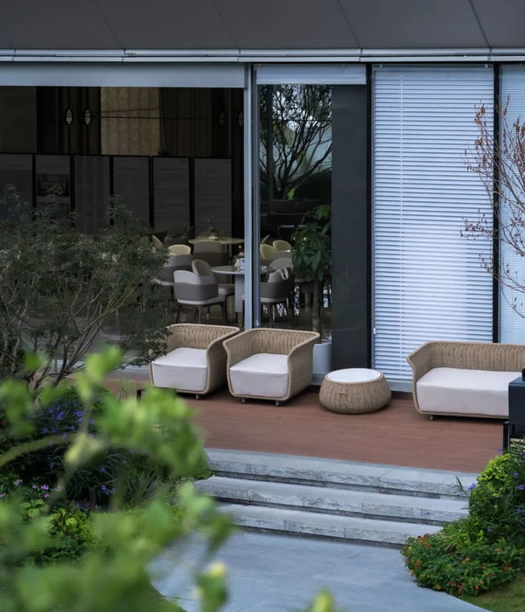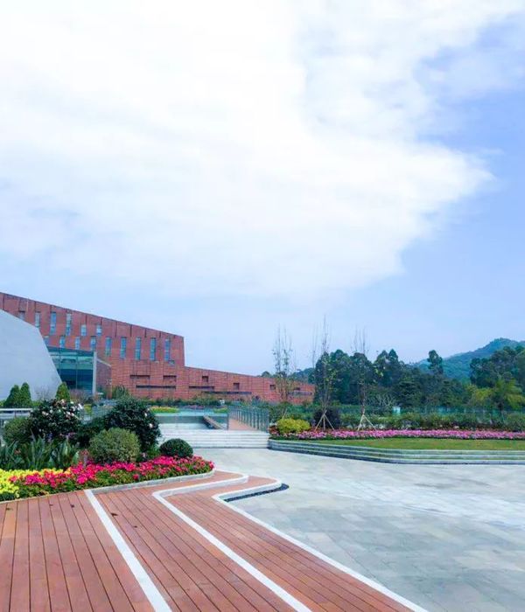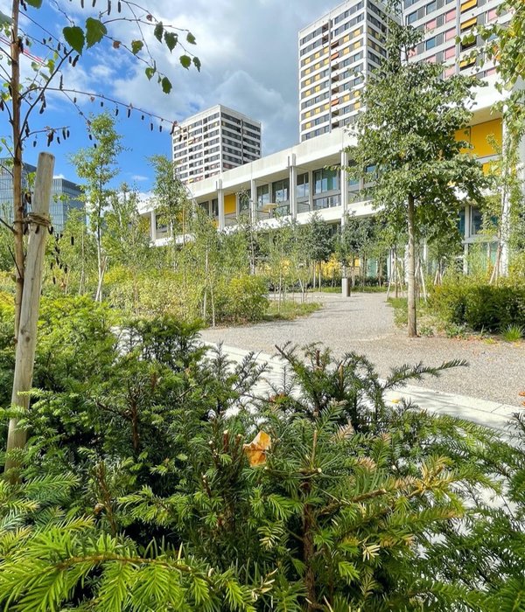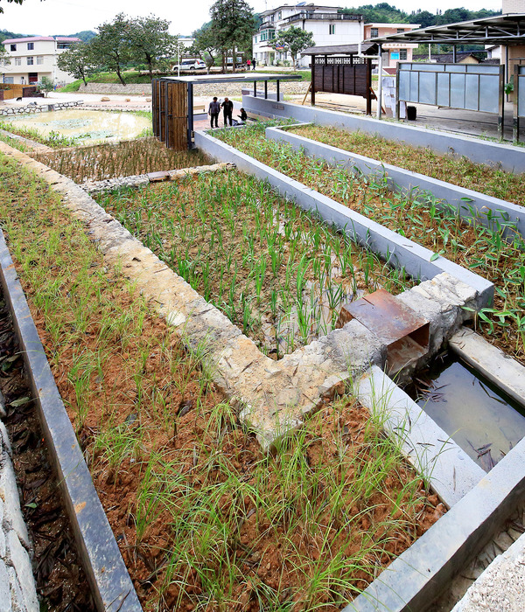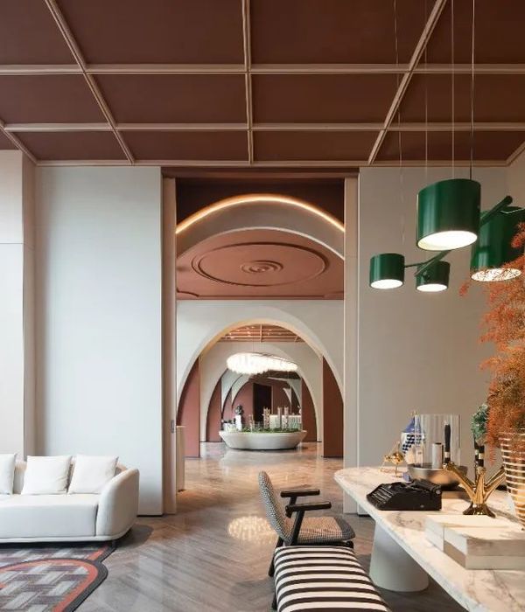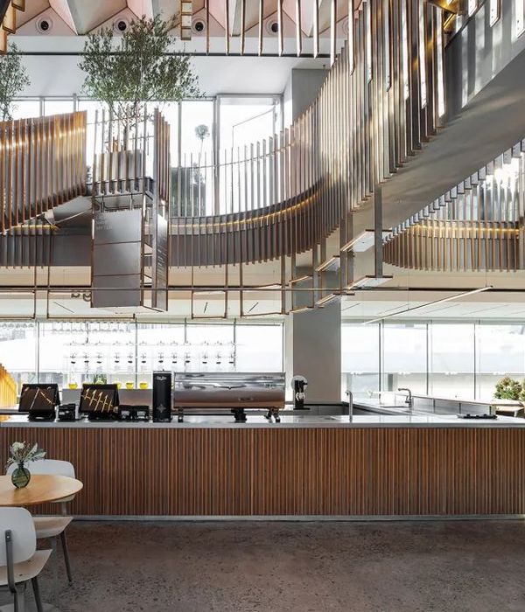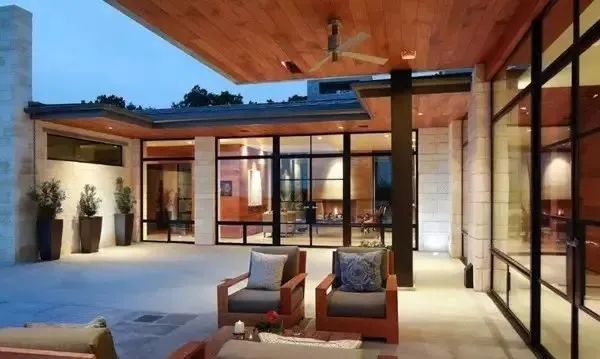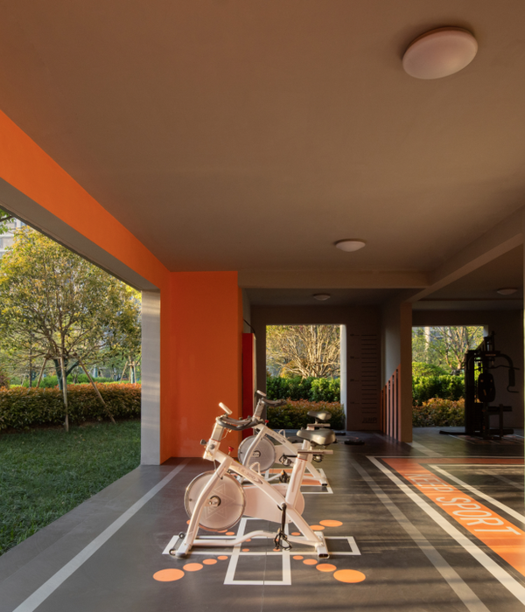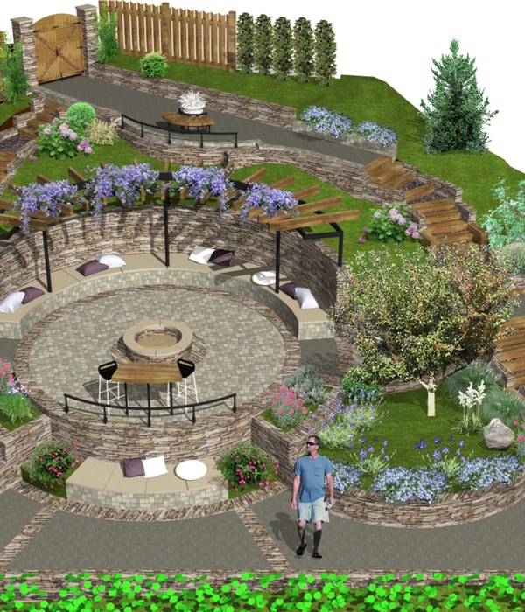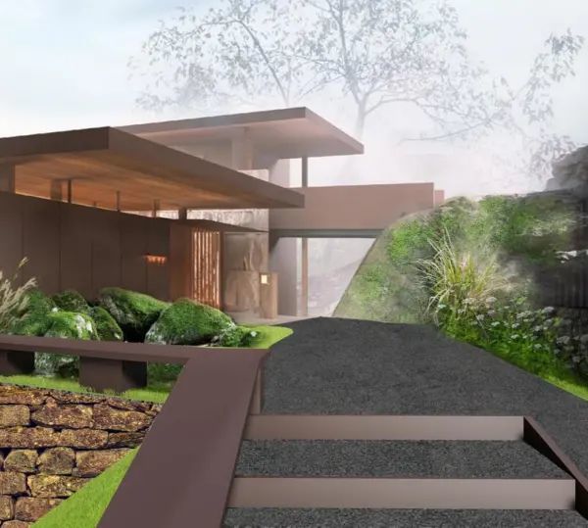- 项目名称:华盛顿城市中心综合体
- 设计团队:Foster + Partners
- 客户:Hines Archstone
- 景观设计:GGN
Foster + Partners:美国华盛顿市中心东侧的前华盛顿会议中心,占地面积约12英亩,面朝白宫且与纽约大道的主要城市轴线相接。福斯特建筑事务所对此地进行规划设计后,将该基地划分成了许多小型的步行街区,为不同的城市中心社区之间建立了新的连接:北部是历史悠久且以住宅为主的街区,南部是以商业办公为主的开发区。
Foster + Partners:The 12-acre site of the former Washington Convention Center occupies a strategic position in the East End of downtown Washington, bordering the main city axis of New York Avenue with views towards the White House. Previously enclosed by a single, vast structure, Foster + Partners masterplan breaks the site down into smaller, pedestrian blocks that bridge new connections between diverse downtown communities: the historic and predominantly residential neighbourhoods to the north, and the mainly commercial office developments to the south.
▼历史悠久、且以住宅为主的北部街区 The historic and predominantly residential neighbourhoods to the north
▼以商业办公为主的南部开发区 The mainly commercial office developments to the south
该方案从欧洲的街道模式中汲取设计灵感,打破现有的城市网格系统,重建并扩展了18世纪街区之间的原有小巷。绿树成荫的林荫大道,配以经典的华盛顿“环球”街灯,并重新种植当地物种后,与周围历史环境实现了无缝融合。
Drawing inspiration from European street patterns, which break the existing grid system, the scheme reinstates and expands the original 18th century alleyways that run between the blocks. The tree-lined avenues, complete with classic Washington ‘globe’ street lights, are re-planted with local species to integrate seamlessly with the historic context.
▼从欧洲街道模式中汲取灵感的巷道设计 The alleyways drawing inspiration from European street patterns
福斯特建筑事务所在这个多功能项目中共设计了四栋建筑:办公楼、公寓、餐厅和商业。这些具有人性化尺度的建筑,与周围地区的规模气势形成鲜明对比。从场地周边的10层高楼开始,建筑逐渐向下降低高度,形成了一个中央广场,一个街道和小路交汇的城市焦点。
Foster + Partners has designed four buildings within the mixed-use scheme, which brings together offices, condominiums, restaurants and shops. Designed to be human-scaled in contrast with the imposing scale that characterises the surrounding area, the buildings step down from ten storeys at the perimeter of the site to frame a central plaza, a civic focus where the streets and pathways converge.
▼中央广场 The central plaza
通往广场的入口是一个玻璃“珠宝盒”,内有两部电梯,它为该项目提供了一个动态地标,其特色在于墙壁和拱腹上安装的一个引人注目的大型LED装置。
The gateway to the plaza is a glass ‘jewel box’ containing two elevators, which provides a kinetic landmark for the scheme. The gateway features a dramatic large-scale LED installation on the walls and soffit.
▼中央广场LED入口 The gateway to the plaza
为了进一步扩展公共空间,基地西北角的公园还设计了一个呈对角相交的景观水池和喷泉,与设计主题中的小巷模式相呼应。
Further extending the public realm, a park in the north-west corner of the site includes a landscaped pool and fountains, and is intersected by diagonal pathways, which echo the pattern of alleyways through the development.
▼与巷道主题相呼应的相交景观水池和喷泉 The landscaped pool and fountains
这种高密度的综合性设计方案旨在将所有东西结合在一起,创造一个低碳、对行人友好的空间。而为了达到LEED的黄金等级,景观、办公和公寓建筑都是根据太阳的运行角度进行设计的,还结合了绿色屋顶来收集水资源进行循环利用——该设计旨在百分之百的回收场地用水。另外,许多公寓都配有古斯塔夫森(Catherine Gustafson)单独设计的宽敞阳台和露台,它们最大限度地提高了日光和被动环境效益。值得注意的是,整个项目是该工作室综合团队合作的成果,包括工程师、项目管理和设计团队。
The high-density, mixed-use scheme is designed to bring everything together, creating a low-carbon, pedestrian friendly quarter. Designed to achieve LEED gold rating, the landscape, office and apartment buildings are oriented according to the pattern of the sun and incorporate green roofs to absorb water for recycling – the scheme aims to recycle 100 percent of the water used on site. Many of the apartments feature generous balconies and terraces, which are individually designed by Catherine Gustafson, and are oriented to maximise daylight and passive environmental benefits. Significantly, the project has drawn on the skills of the studio’s integrated team, involving engineers, project management and design groups from the outset.
预约:2006年
完成:2014年
面积:84632 m²
容量:4166
可持续发展评级:LEED – Gold
客户:Hines Archstone
合作建筑公司:Shalom Baranes Associates
结构工程:Thornton Tomasetti(办公室)和SK&A(公寓)
环境工程:Tolk
景观设计:GGN
照明工程:Claude Engel
Appointment: 2006
Completion: 2014
Area: 84,632m²
Capacity: 4,166
Sustainability Rating: LEED – Gold
Client: Hines Archstone
Collaborating Architect: Shalom Baranes Associates
Structural Engineer: Thornton Tomasetti (Offices) and SK&A (Condominiums)
Environmental Engineer: Tolk
Landscape Architect: GGN
Lighting Engineer: Claude Engel
Award: ULI Washington Trends Award, Excellence in Mixed-Use Development
{{item.text_origin}}

