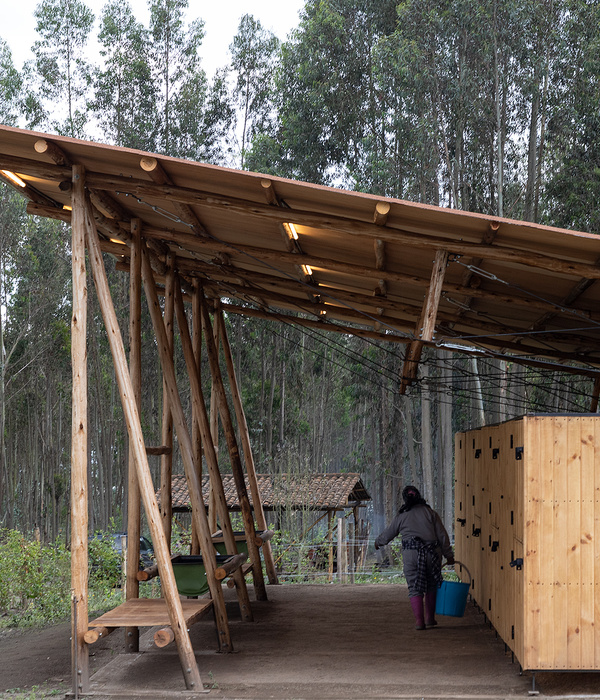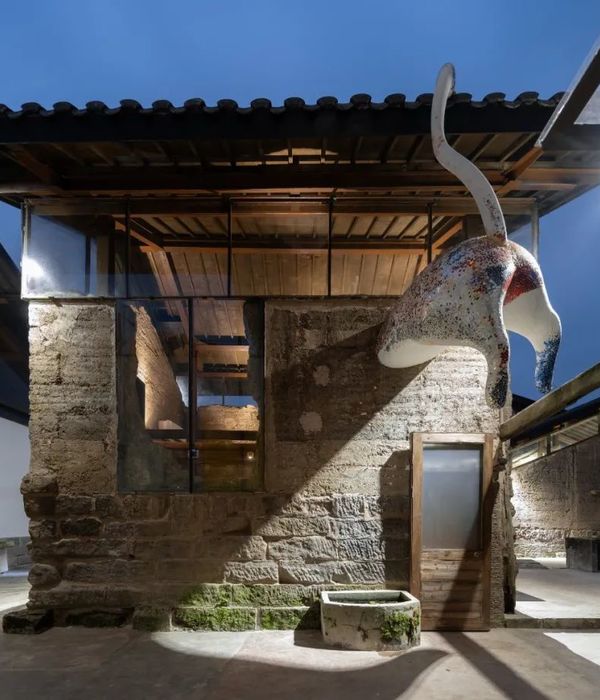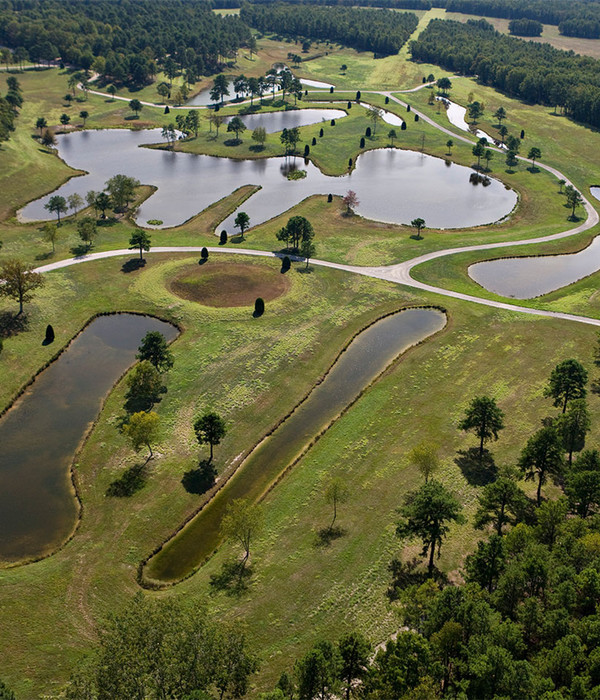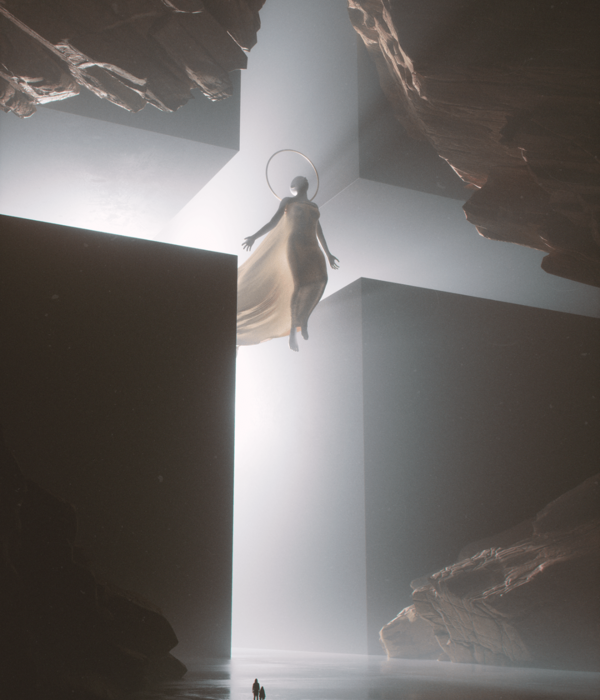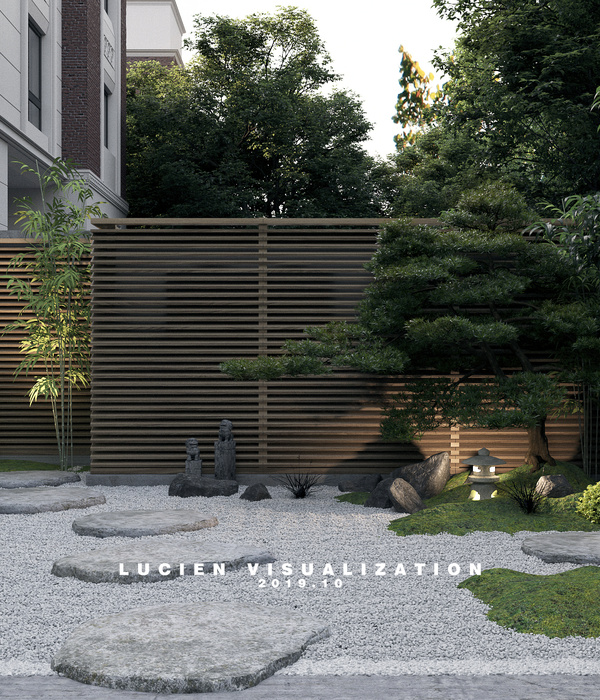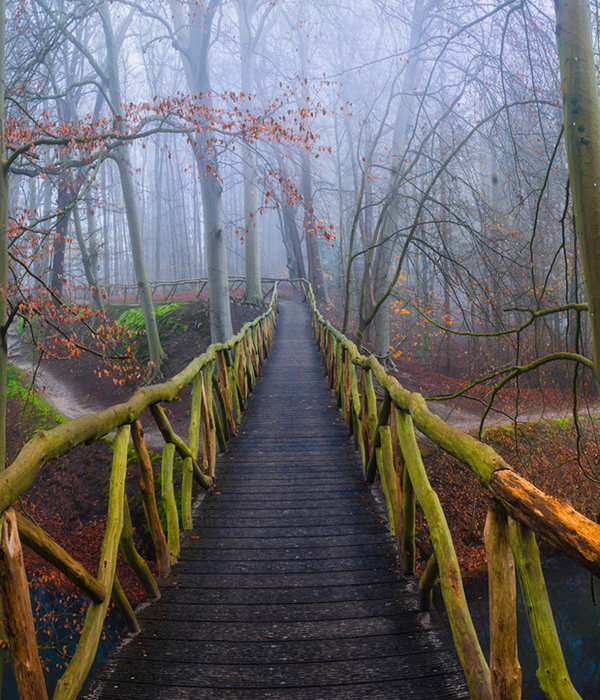What does the transformation from a purely industrial to a residential area mean for the open space structures of the urban fragment between Leutschenbachstrasse and Hagenholzstrasse? In the project, an urban forest fragment is staged as a strong identity-creating open space. The design is characterised by the complexity of the interplay between space, time, image and ecology. It creates a volumetric balance between buildings and open space – a balance between building mass and tree mass.
By means of a reforestation strategy, the tree volume will grow into an ecologically and urban-climatically valuable tree hall in the coming years. The shrub level, on the other hand, will meet the needs of owner-occupied housing and has a horticultural component. An interplay of succession and ‘instant gardening’ – of disorder and order.
The front zone to Leutschenbachstrasse, the alleys running along it and the courtyard with its shrubbery set an urban counterpoint and are formulated in mineral terms. With their asphalt and concrete surfaces and the specially designed steel gutters and bicycle stands, they cite the industrial past of the site.
Rainwater management
The meteoric water from the high-rise buildings flows via facade gutters onto the base buildings, where it is retained and irrigates the roof gardens. The overflows spew the water into the garden area, where it runs into the water basin via concrete and steel gutters. Thanks to evaporation and infiltration, the sewage system can be relieved to the maximum. The differentiated formulation of the banks of the water basin (generous steps, inclined plane and planting) create a high utility and ecological value.
Vegetation concept
Methodically, the design makes use of the vertical stratification of the forest. The tree layer relates to the dimension of the superstructure and will develop as a hall-like space. In contrast, the rough and shrub layer react to the human scale and introduce horticultural staging and elements. In collaboration with A. Heinrich, a specific, climate-resistant urban forest community was developed in which the climax woody plants together with the shrub layer will be developed.
Data
Landscape Architecture: mavo Landschaften (Thies Brunken, Andrea Ferles, Kobe Macco, Christopher Opialla, Thalia Poziou, Sofia Prifti, Martina Voser)
Project location: Leutschenbachstrasse, 8050 Zürich, Switzerland
Design year: 2012 to 2018
Year Built: 2021
Manufacturer of urban equipment: Burri with mavo design
Manufacturer of playground equipment: Bürli AG
{{item.text_origin}}

