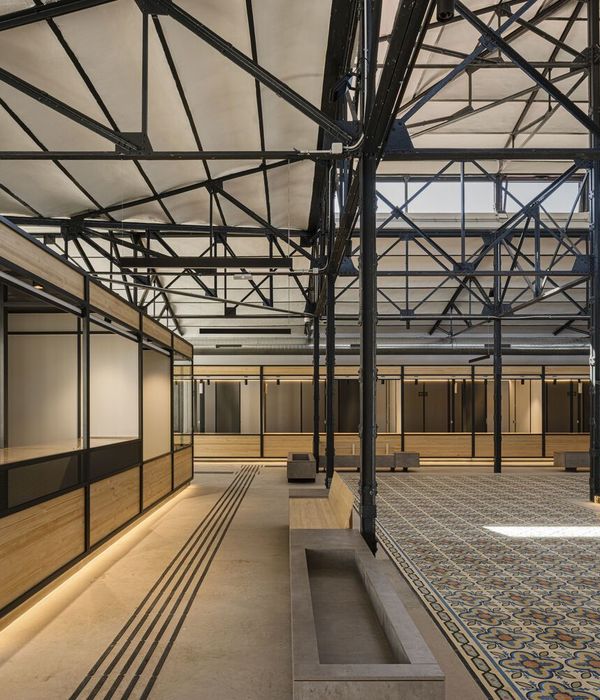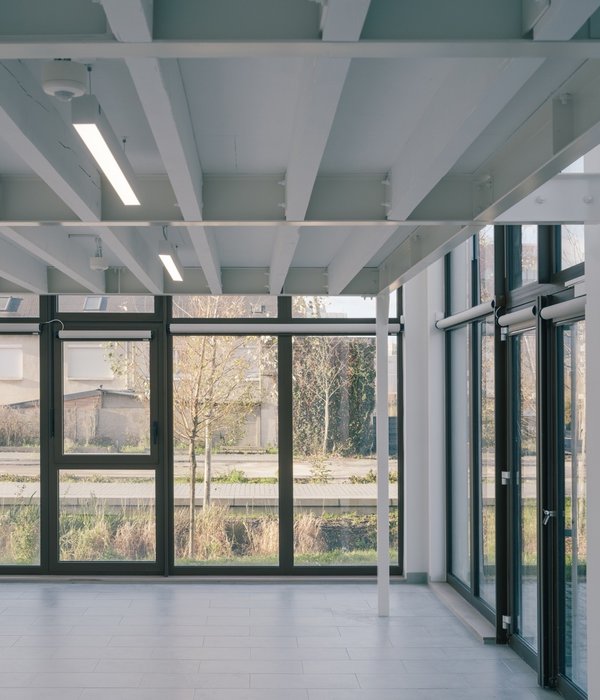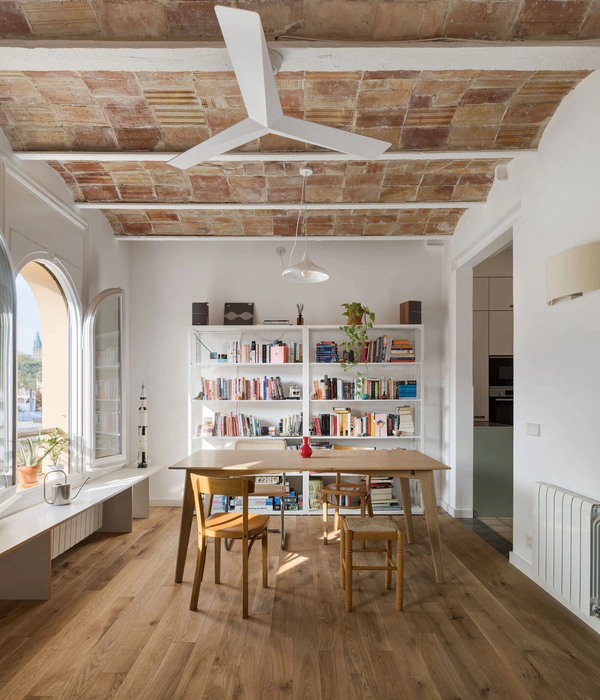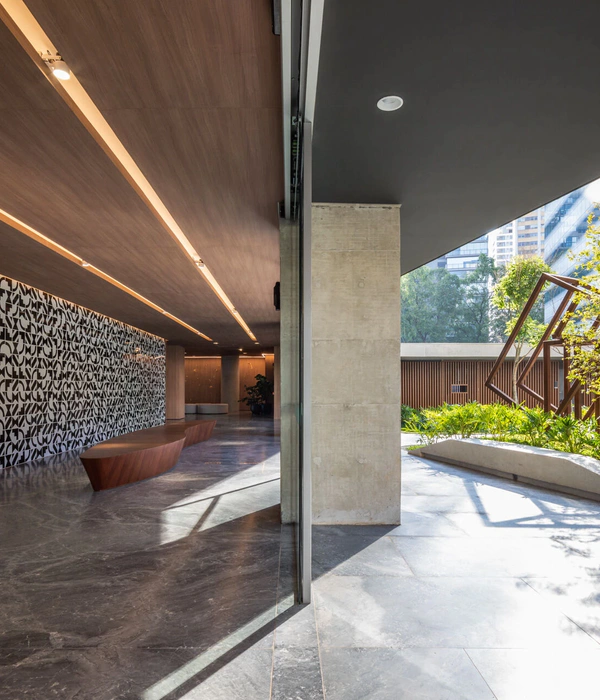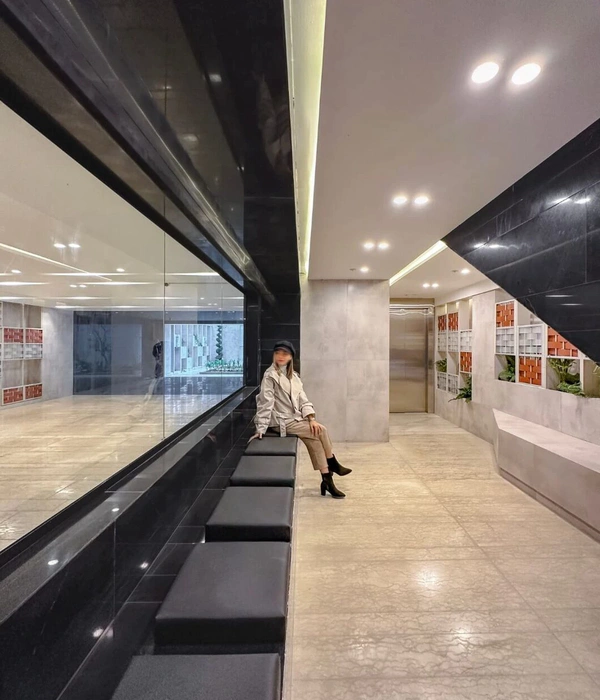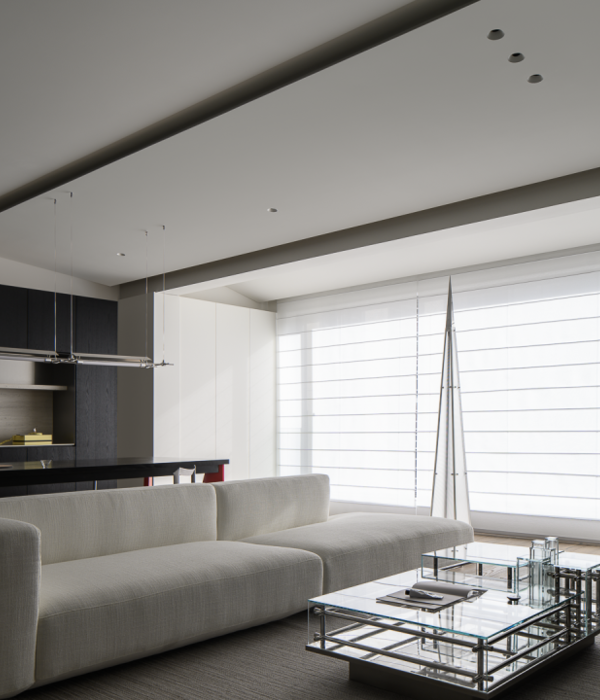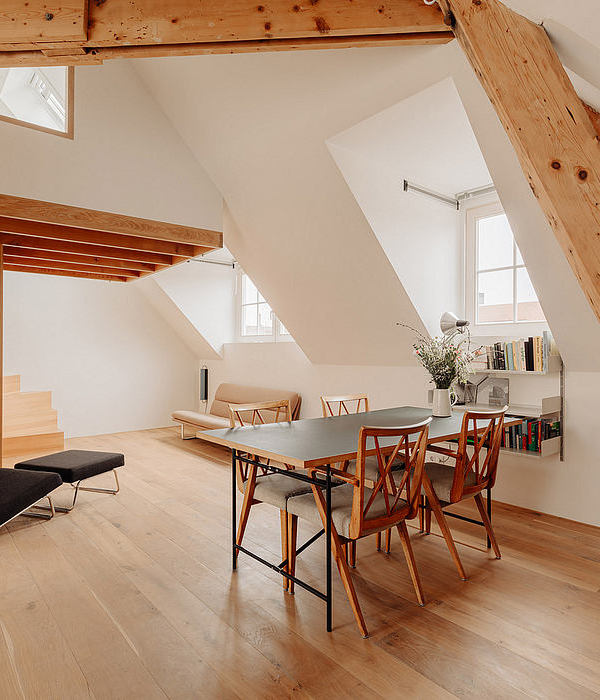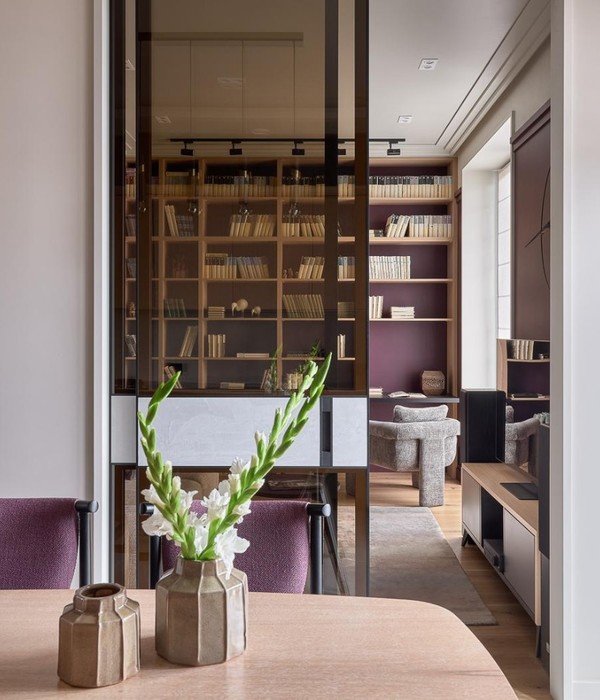▲更多精品,关注“搜建筑”
义乌壹号院二期
城市有机更新下的新住宅探索
浙江大学建筑设计研究院建筑九院 UAD 9+studio
城市,是人类社会生活发展到较高阶段的一种聚落形态,是人类文明的最重要的载体。从古埃及的方尖碑到目前国际化大都市的一些重要的艺术地标建筑,代表了生活在当下当地的人们在精神层面的归宿和诉求,是每个城市精神的一种外在表现。
City, a settlement pattern of human social life to a higher stage of development. It is the most important vectors of human civilization. From the obelisks of ancient Egypt to some important artistic landmarks in the current international metropolis, they represent the spiritual destination and aspirations of the people living in the current locality, and it is an external manifestation of the spirit of each city.
义乌壹号院位于义乌稠城有机更新板块,背依骆宾王公园,前俯快速发展的新城,承载着醇厚的历史和传奇的当下,将会成为义乌居住建筑的视觉中心。
而处于城市有机更新中心区域的义乌壹号院该如何承接这个城市的独特气质?又该如何引领代表城市未来的作品?
Yiwu One Central Park is located in the organic renewal sector of Yiwu Choucheng, with Luobinwang Park in the back and the rapidly developing new city in front. It carries a mellow history and a legendary present, and it will become the visual center of Yiwu residential buildings. How should Yiwu One Central Park, which is located in the center of urban organic renewal, undertake the unique temperament of this city? And how to lead the works that represent the future of the city?
法国巴黎是城市设计的杰作。19 世纪初,文艺复兴以后,“城市美化运动”把巴黎老城改造成了一个既有历史遗存又有整体风貌的新古典城市形象。20 世纪初,在巴黎又出现了一个现代化的城市商务区——德方斯区。这种尊重历史,又尊重时代功能特征,多元融合,又有鲜明区域整体形象的规划是我们中国城市所普遍缺乏的。义乌的城市气质是国际的,是开放的,也将是引领未来的。所以,UAD 9+studio 站在城市的整体高度,以打造具有时代特征的未来居住产品作为重要的设计出发点。
Paris,is a masterpiece of urban design in France. At the beginning of the 19th century, after the Renaissance, the "city beautification movement" transformed the old city into a neoclassical city image with both historical relics and overall style. A modern urban business district has emerged - the Defence district. This kind of planning that respects history, respects the functional characteristics of the times, integrates multiple elements, and has a distinctive overall image of the region is generally lacking in our Chinese cities. The urban temperament of Yiwu is international, open, and it will lead the future. Therefore, UAD 9+studio stands at the overall height of the city, and it takes the creation of future residential products with the characteristics of the times as an important design starting point.
City interface of each dimension
各维度的城市界面
义乌壹号院二期南临义乌稠城第一小学,北靠义东路(规划机场大道),中间又庆云街穿越,共有两个地块。设计紧凑刚需型及舒适改善型等多种住宅类型,包含 78 ㎡、102 ㎡、106 ㎡、134 ㎡、128 ㎡、143 ㎡六种类型的户型,以及街铺式商业配套,满足不同人群的需求。两个地块内的住宅均为为 28 层、30 层及 31 层,地块内的建筑布局均设计为南低北高,东低西高,并控制建筑面宽在合理数值,保证街道界面建筑贴线率。
Phase Ⅱ of Yiwu One Central Park is adjacent to Yiwu River in the south, Yidong Road in the north, and Qingyun Street in the middle. There are two plots in total. The design is compact for rigid demand and comfort improvement and other residential types, including six types of units of 78 ㎡, 102 ㎡, 106 ㎡, 134 ㎡, 128 ㎡, and 143 ㎡, as well as street-style commercial facilities to meet the needs of different groups of people. The residences in the two plots are all 28, 30 and 31 floors. The building layouts in the plots are designed to be lower in the south and higher in the north, lower in the east and higher in the west, and the building surface width is controlled at a reasonable value, to ensure the line rate of the street interface building.
另外,作为区域高点,住宅屋顶整体以轻盈的飘板设计呼应城市界面,与骆宾王公园、远山形象有机结合,使得地块内建筑整体天际线富有层次,城市开放空间通透舒适。
In addition, as a regional high point, the overall roof of the residence echoes the urban interface with a light floating board design, which is organically combined with the image of the Luobinwang Park and distant mountains, which makes the overall skyline of the buildings in the plot rich in layers, and the urban open space transparent and comfortable.
住宅底层商铺与街道平行布置,维持城市街道界面的秩序感,并通过简洁的立面语言,大面积玻璃与石材形成整体感,与住宅立面形成统一,满足人体知觉的和谐感。
The shops on the ground floor of the residence are arranged in parallel with the street to maintain the sense of order in the urban street interface. Through the concise facade language, a large area of glass and stone form a sense of integrity, which is unified with the facade of the residence and satisfies the sense of harmony of human perception.
Monolithic facade 整体化立面 住宅立面延续义乌壹号院示范区——空中八面厅的设计逻辑,力求在尊重传统,追求文脉延续的基础上寻求发展,通过立面语言来传达新与旧的联系。立面整体呈现冷灰色系,材质采用铝板、金属线条和灰色涂料的搭配,并利用大面积蓝灰玻璃强调立面整体感。
正立面利用大玻璃面与细实体框架形成虚实对比,以简洁清晰的体块构成,打造细腻丰富、大气端庄的立面效果。背立面采用实体框架减弱交通体块,延续立面整体设计策略。
The front facade uses a large glass surface and a thin solid frame to form a contrast between the virtual and the real, and it is composed of simple and clear blocks to create a delicate, rich and dignified facade effect. The back facade adopts a solid frame to weaken the traffic volume, continuing the overall design strategy of the facade.
在沿街侧立面设计上,为保证立面形态的连贯,采用了封闭阳台的处理方式,展现出住宅整体清晰的效果。另外,在立面分缝的设计上,局部使用铝制金属线条形成立体分缝的效果,增添竖向线条视觉层次。
In the design of the side facade along the street, in order to ensure the coherence of the facade form, the treatment method of closed balconies is adopted, showing the overall clear effect of the residence. In addition, in the design of the facade slits, aluminum metal lines are partially used to form the effect of three-dimensional slits, adding a visual layer of vertical lines.
义乌壹号院立面整体化是设计基础策略,通过立面的造型、色彩、构件形成整体感,从而凸显义乌壹号院符合城市气质的住宅品质,使其成为引领代表义乌城市未来的建筑形象。
The integration of the facade of Yiwu One Central Park is the basic design strategy. The shape, color and components of the facade form a sense of integrity, so as to highlight the residential quality of Yiwu One Central Park in line with the urban temperament, making it a leading architectural image representing the future of Yiwu City.
Warm space experience
人是动态的,建筑也应该是动态的,不管你身处于社区的何处,建筑细节的设计、景观空间的营造、智慧社区的设施、绿色节能的技术、归心社区的配套,我们希望所有的设计是一个完整的体系,都是为了人的舒适体验而服务的。
People are dynamic, and architecture should be dynamic. No matter where you are in the community, we hope that all the design of architectural details, the creation of landscape space, the facilities of smart communities, green and energy-saving technologies, and the supporting facilities of the home community. Design is a complete system that serves the comfort of people.
义乌壹号院内部设有各具特色的节点空间。在景观组织上,强调中央景观花园与建筑的融合,从而营造出一个休闲宜居的生态社区。在架空层公共空间的使用上,针对不同社群,置入阅读、活动等功能空间,主张构建丰富的活动场景。在入户空间的设计上,以就近入户为原则采用两个入户大堂,体现设计人文关怀。
Yiwu One Central Park has unique node spaces. In terms of landscape organization, the integration of the central landscape garden and the building is emphasized, so as to create a leisure and livable ecological community. In the use of public space on the overhead floor, functional spaces such as reading and activities are placed for different communities, and it is advocated to build rich activity scenes. In the design of the entry space, two entry lobbies are adopted based on the principle of entering the nearest home, reflecting the humanistic care of the design.
义乌壹号院的建成更新了义乌城市界面,也给城市未来生活带来了新的改变。就像 UAD 9+studio 的其他作品一样,我们始终保持着对住宅精品化的追求,探索设计带给城市的价值,以及引发使用者对于空间的情感共鸣。
The completion of Yiwu One Central Park has updated the Yiwu city interface and brought new changes to the future life of the city. Just like other works of UAD 9+studio, we always maintain the pursuit of high-quality housing, explore the value that design brings to the city, and arouse the emotional resonance of users for the space.
项目信息
项目地址丨浙江 义乌
地上面积丨153807㎡
地下面积丨116103㎡
竣工时间丨2022 年
设计总负责丨莫洲瑾
建筑设计丨方婷 于文津 吴杏春 余旭光
业主单位丨义乌城臻置业有限公司
建筑摄影丨丘文三映 Chill Shine
▼更多精品·点击关注
本资料声明:
1. 本文为建筑设计技术分析,仅供欣赏学习。
2. 本资料为要约邀请,不视为要约,所有政府、政策信息均来源于官方披露信息,具体以实物、政府主管部门批准文件及买卖双方签订的商品房买卖合同约定为准。如有变化恕不另行通知。
3. 因编辑需要,文字和图片无必然联系,仅供读者参考;
8 月 18-19 号:宁波
·
精品楼盘考察
▼点击下图,了解报名
推荐一个
专业的地产+建筑平台
每天都有新内容
合作、宣传、投稿
联系
{{item.text_origin}}


