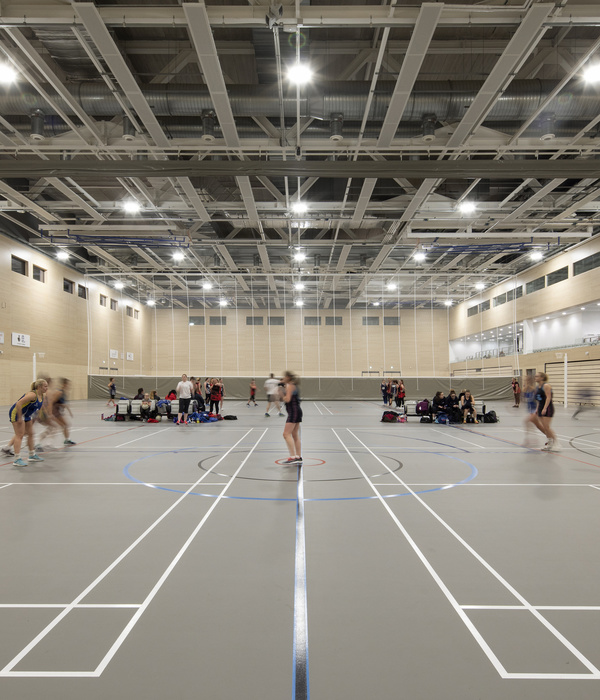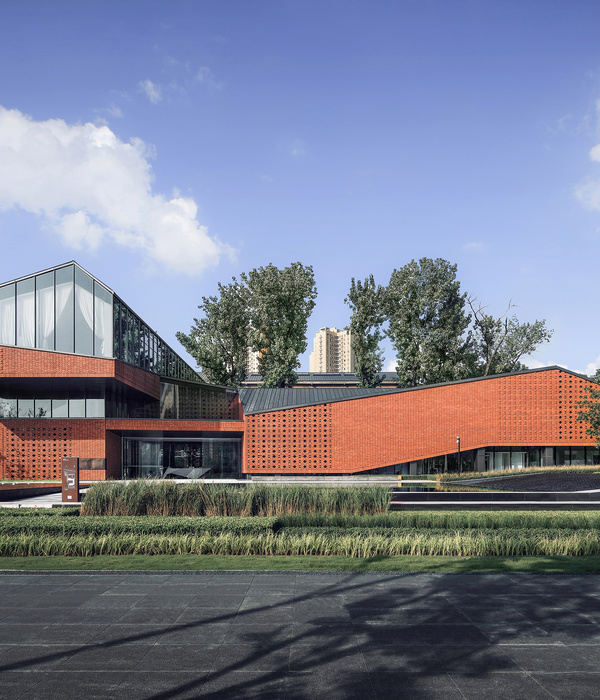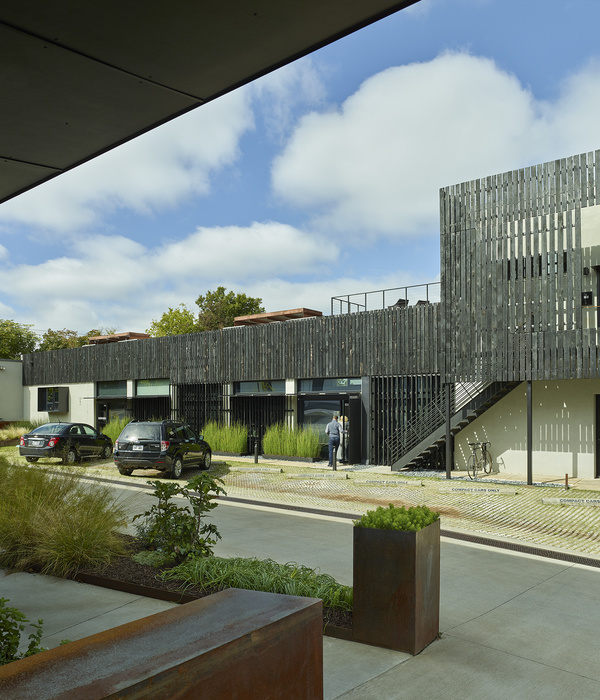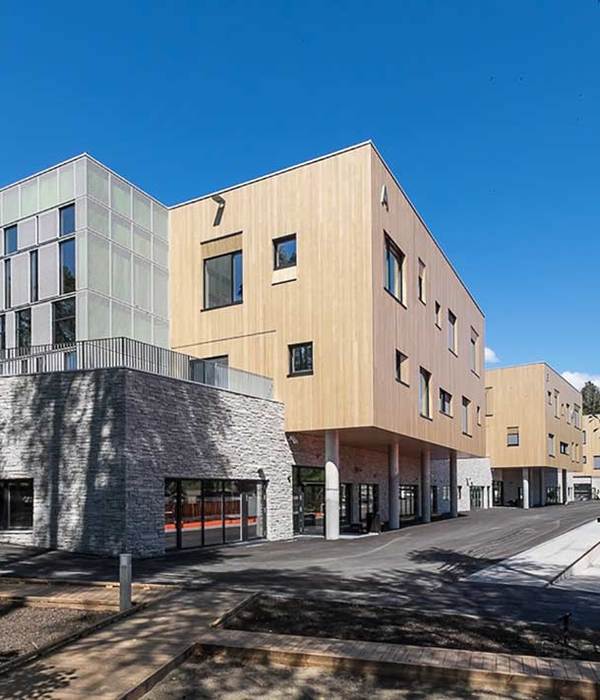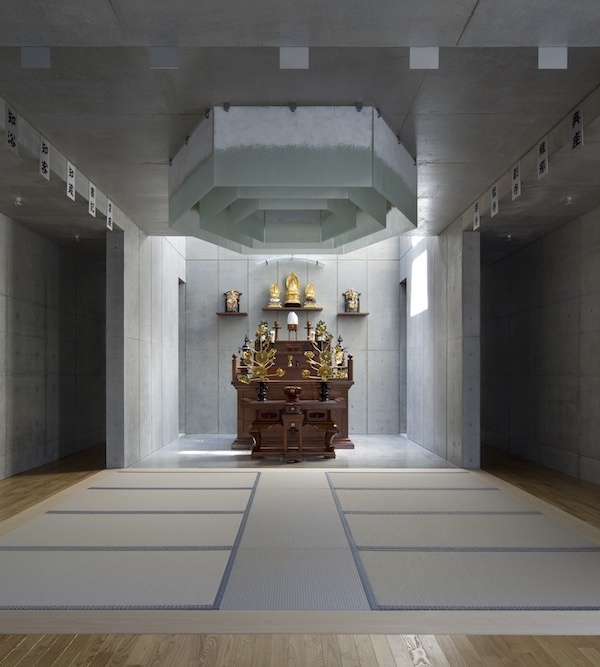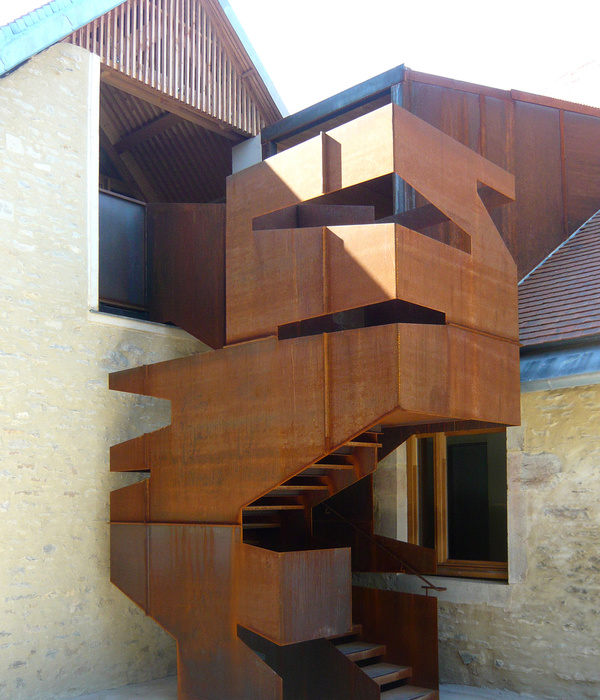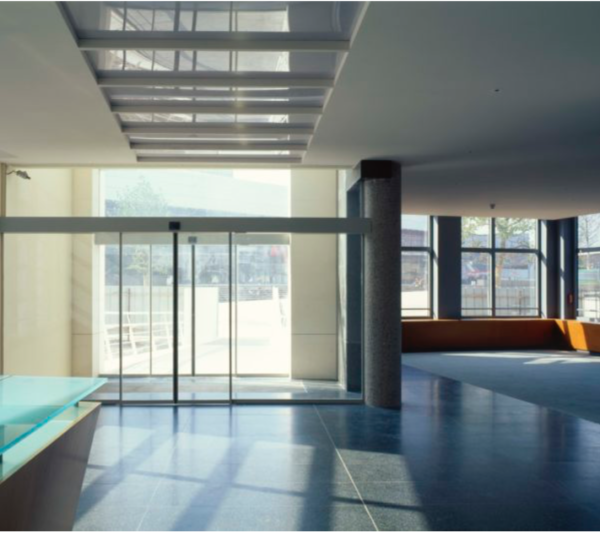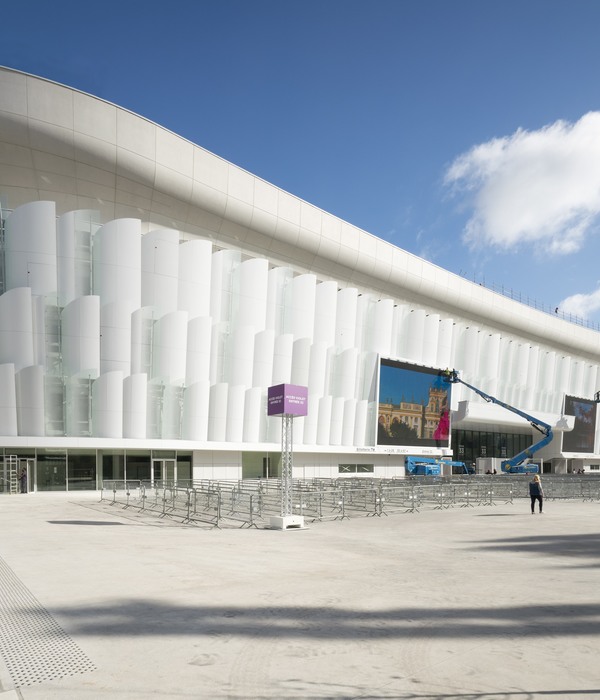Architects:Sancho Madridejos
Area:893ft²
Year:2021
Photographs:Hisao Suzuki,J.C. Sancho
Manufacturers:ULMA Architectural Solutions,TECMOLDE
Lead Architects:Juan Carlos Sancho, Sol Madridejos
Project Manager:Víctor Alonso
Design Team:Daniel G. Marinas, Elena Mira, Félix Bellido, Peio Erroteta, Gerardo Martín
Engineering:Germán Ferrández
Structural Engineering:Bernabeu Ingenieros
Mep Engineering:Lynka Global Engineering
Construction Company:Segesa
City:Villaescusa de Haro
Country:Spain
Text description provided by the architects. In hilly central Spain, in Cuenca, in a rural estate with centenary holm oaks and truffle cultivation, we jointly designed a chapel and a house for the owning family.
The chapel is developed from a single curved fold, conceptually and in its approach related to the Chapel in Valleacerón. These folds need to be built in reinforced concrete so that they may work in a single and correct fashion. Likewise, structure, shape, and space are developed from the same gesture. Light allows this space to be appreciated in its character.
In this project, the curved fold is a response to complex external stresses of a topological action. It is not an origami, it is a formal topological expression - in structural equilibrium -, that responds to these outer strains. It is conceived with an ample entrance, that welcomes, that leads towards a compressed end. A big hanging cross in concrete pierces the fold and creates light openings facing certain directions, casting different lights throughout the day, modifying the space inside bit by bit, continuously. The spatial experience is opposite to the one conveyed in the Chapel in Valleacerón.
We chose the specific location of the chapel so that it becomes a reference point both from the access of the estate and from the road towards it, that spins and circles around it when approaching.
The house is at the end of the path of access towards the chapel, in the summit of a small hill, facing towards a valley with cherry trees and crop fields, with an ample view of the surrounding area.
The project for the house is closed towards the access and opens towards the valley. It is roofed with a double dome in concrete that divides the two parts of the house: the public and private areas.
Project gallery
Project location
Address:16647 Villaescusa de Haro, Cuenca, Spain
{{item.text_origin}}

