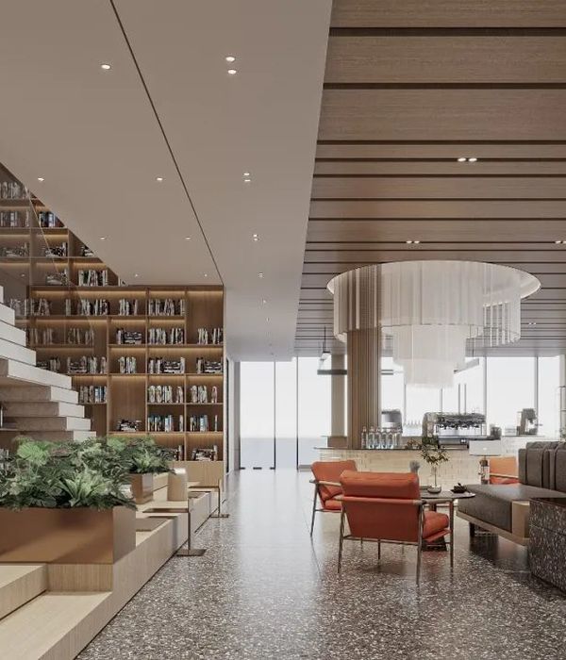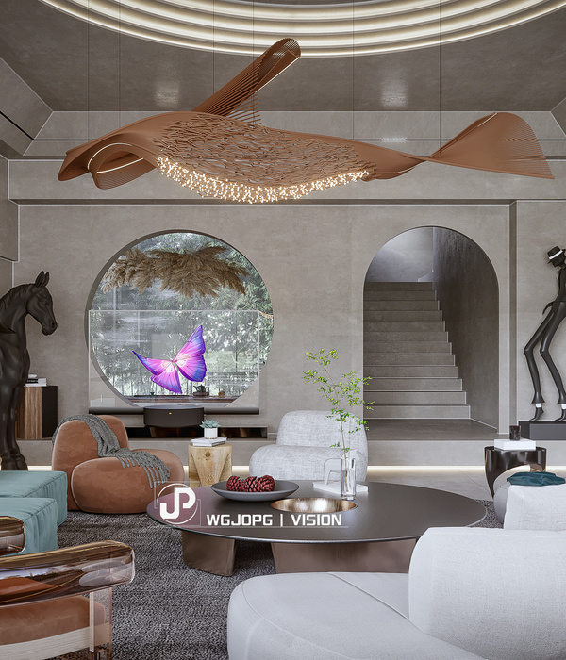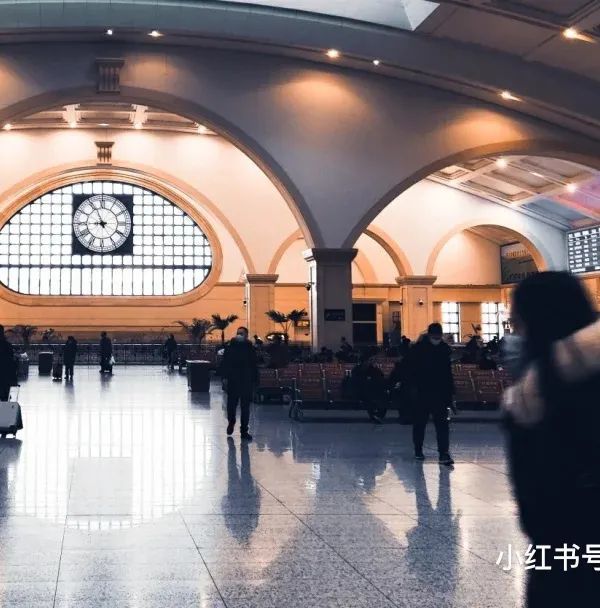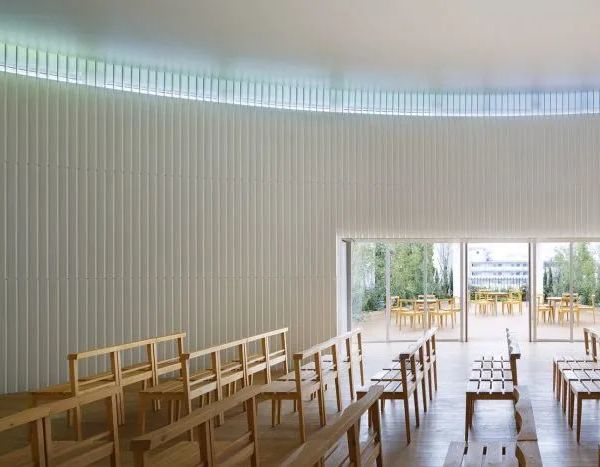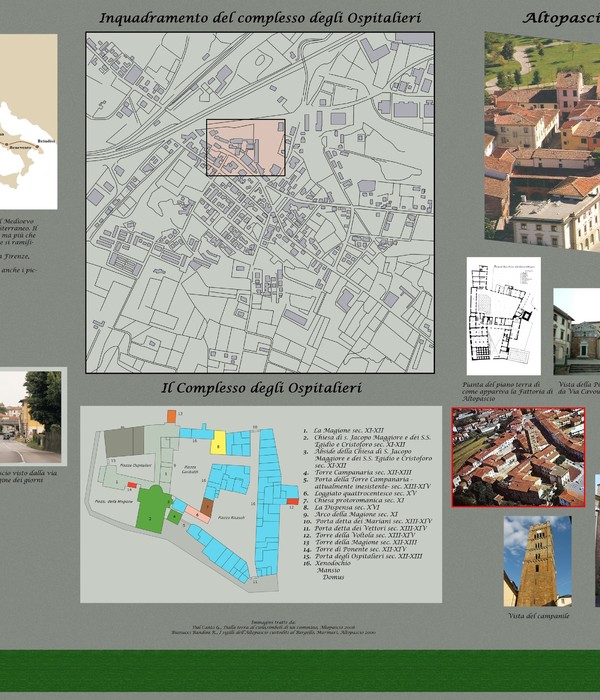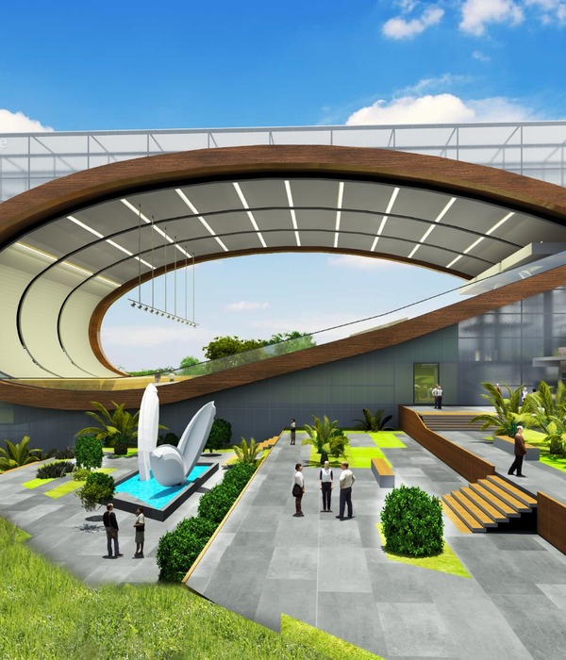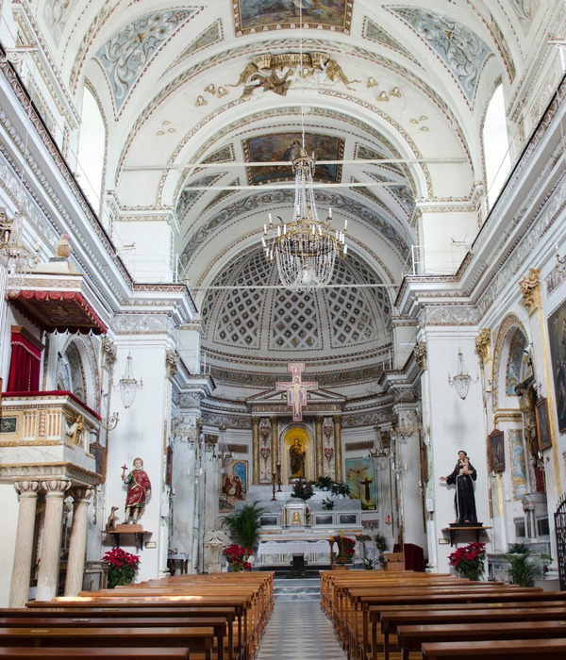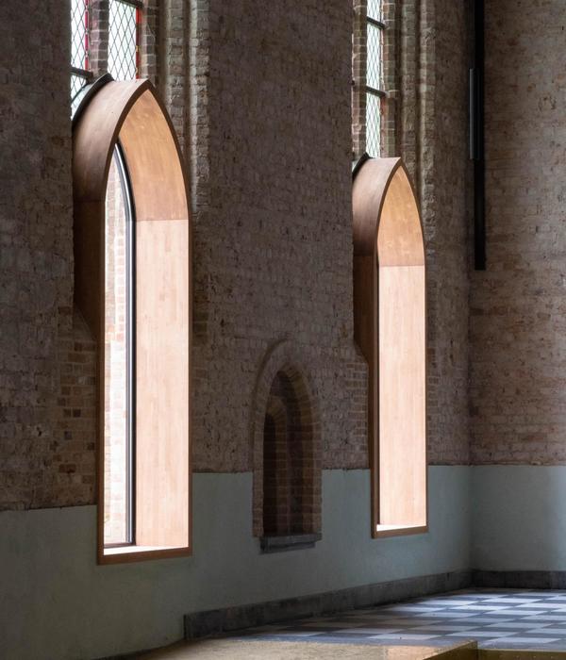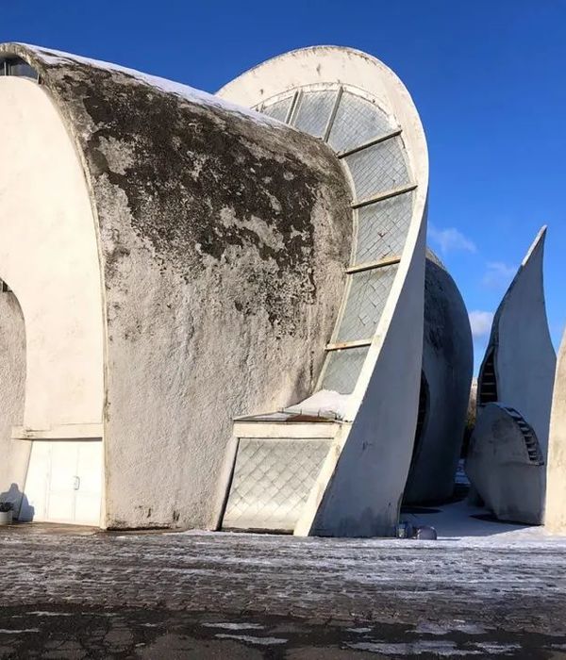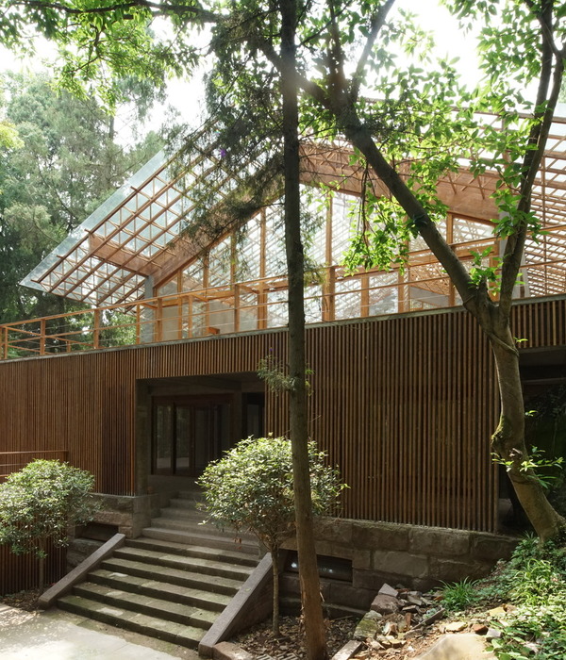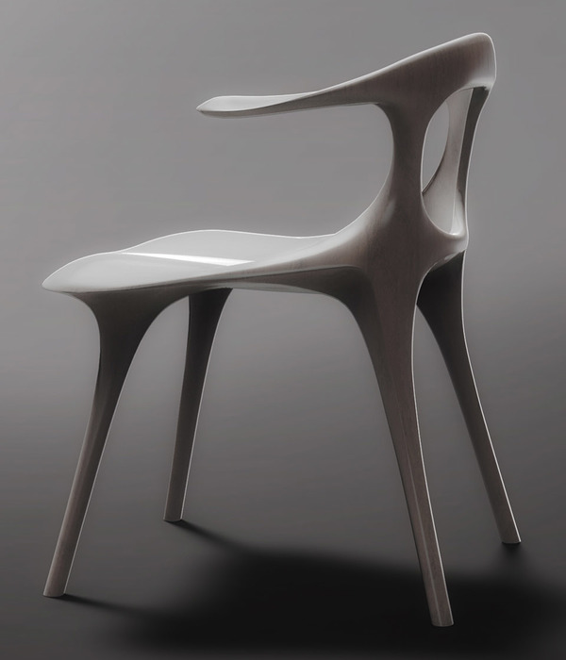The first of its kind in the UK, Beacon of Light is a unique centre for the Foundation of Light, consisting of engaging and interactive zones in education; health and fitness; sport and play; and the world of work. Located next to Stadium of Light, the home of Sunderland AFC, Beacon of Light provides a vibrant and feel-good environment where people can meet socially; where they can learn and take part in courses to gain skills and qualifications; and where their fascination and love of football will start them on a journey to improve their quality of life.
The fundamental design challenge was accommodating two inherently different spaces within one complex: a multi-use, sprung-floored, highly-conditioned sports hall, with specific acoustic and lighting requirements, and an ‘outdoor’ artificial grass pitch. The inventive, functional solution stacks a roof-top ‘Football Barn’, created under a lightweight structure, on top of shared community and education facilities and a controlled, insulated ‘box’, housing the sports hall.
The arrangement minimises the overall footprint—maximising external space for 5-a-side pitches, contributing to the business plan—and creates height, emphasising it as a regional beacon, especially in the immediate context of a stadium. A colour-changeable lighting scheme allows the Foundation to customise the appearance of the building to mark specific events. On match days it’s illuminated in the red and white stripes of Sunderland AFC, and through other bespoke colourways it is able to promote campaigns such as, Show Racism the Red Card and World Diabetes Day.
The triple-height ‘street’, running through the building, facilitates visibility - engaging the interest of the community and passers-by from the outside and from within, across the multiple spaces, to encourage ‘cross-participation’. A feature staircase, rising through all floors encourages people to use it as their main point of circulation, increasing physical activity.
The £18m budget for the project was fully-funded by multiple grants and donations from individuals, businesses and charitable trusts, with the final total not reached until the latter stages of construction. It was therefore critical to ensure that the design represented exceptional value for money and was buildable within the agreed budget. From concept stage, a steel-structured solution was favoured, for its ability to deliver greater affordability, flexibility and lower environmental impact of concrete alternatives. Embracing modern methods of construction, modularity was then the key. The building’s ‘kit of parts’, including brickwork, polycarbonate cladding, curtain-wall glazing and tensile fabric, is based on multiples of 300mm, factored from its 60 x 60 metre footprint.
In its opening year the building is averaging around 4,500 visitors each week. By 2020 this is projected to rise to around 6,000. The building has already engaged a diverse range of people, giving them access to a valuable range of educational, wellbeing and healthy lifestyle resources as well as presenting opportunities to participate in a multitude of activities. Through its work at Beacon of Light it is predicted that the Foundation will generate up to £73m worth of social return-on-investment over the next twenty years.
{{item.text_origin}}

