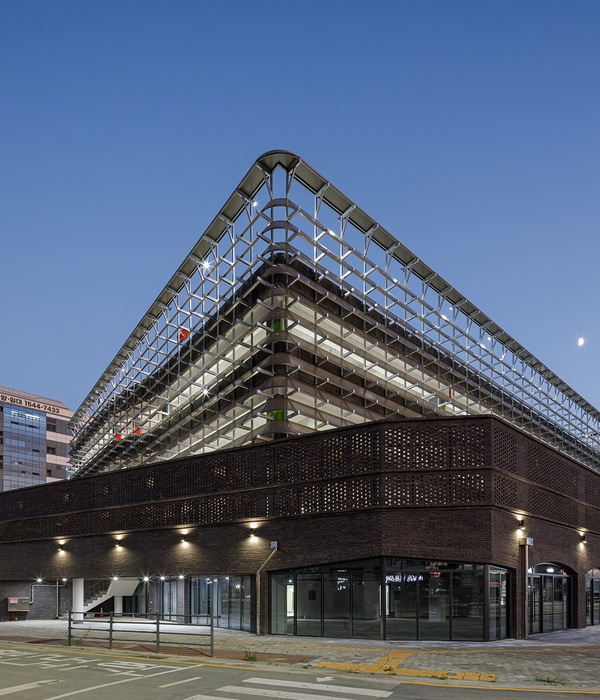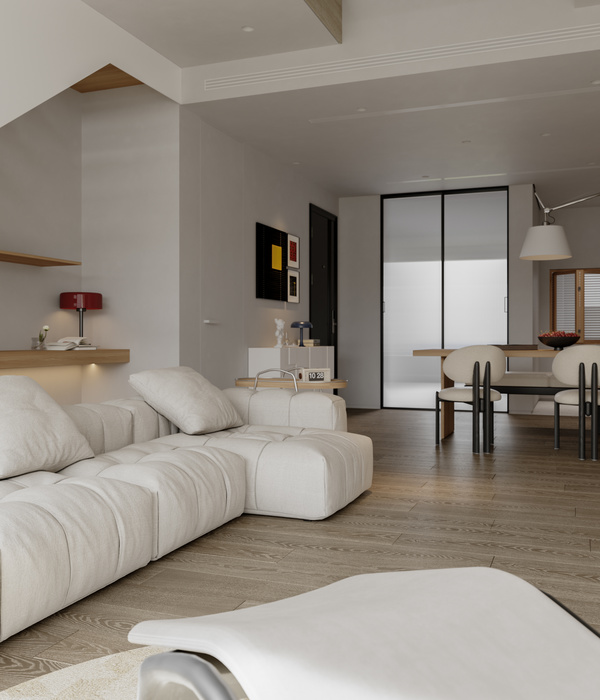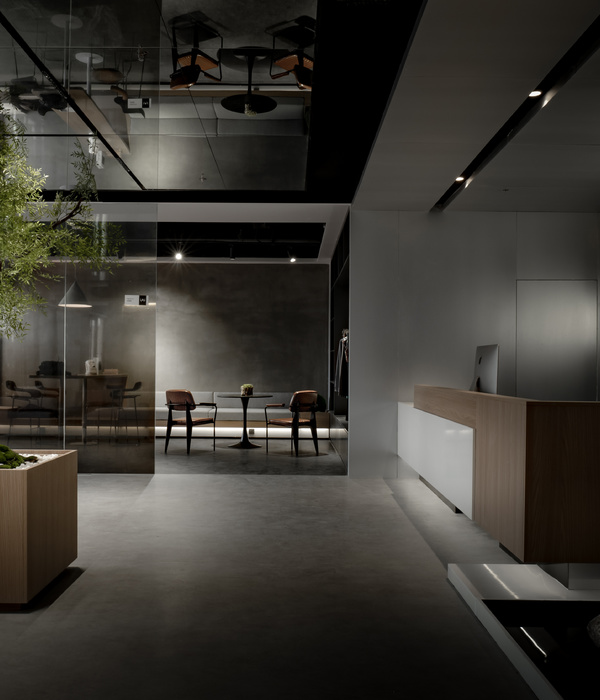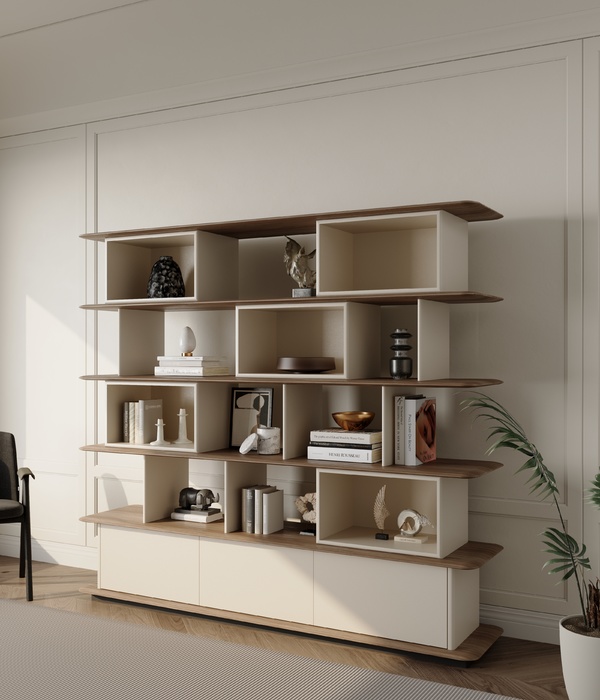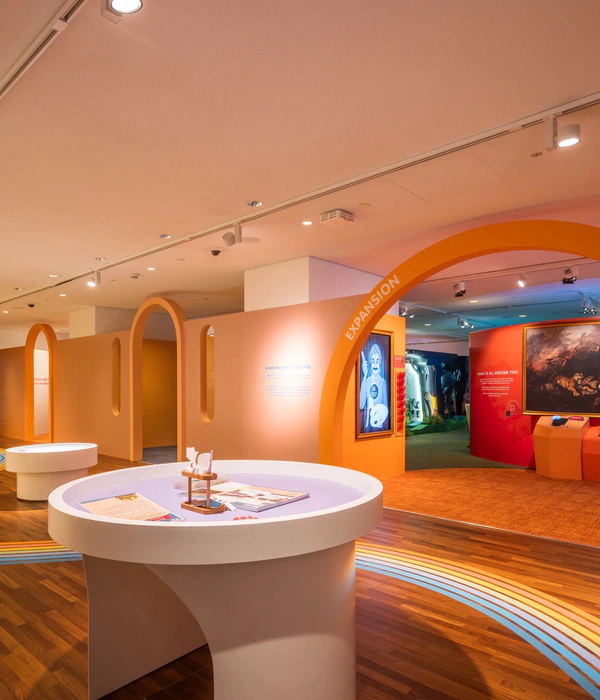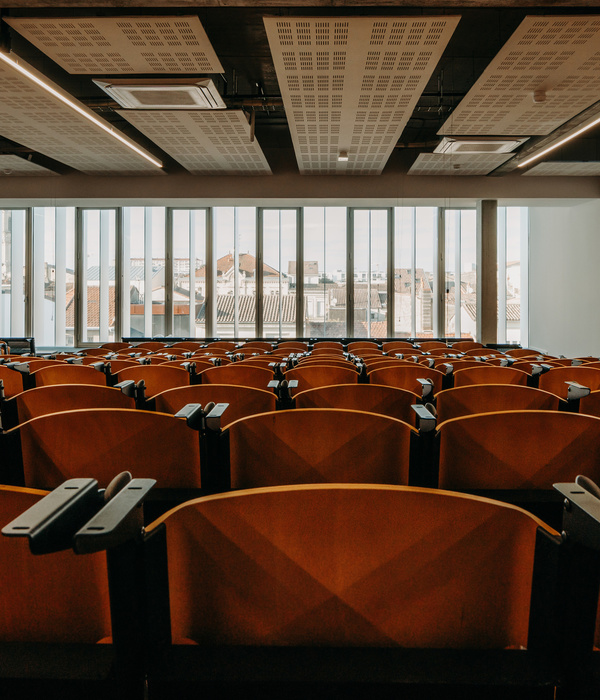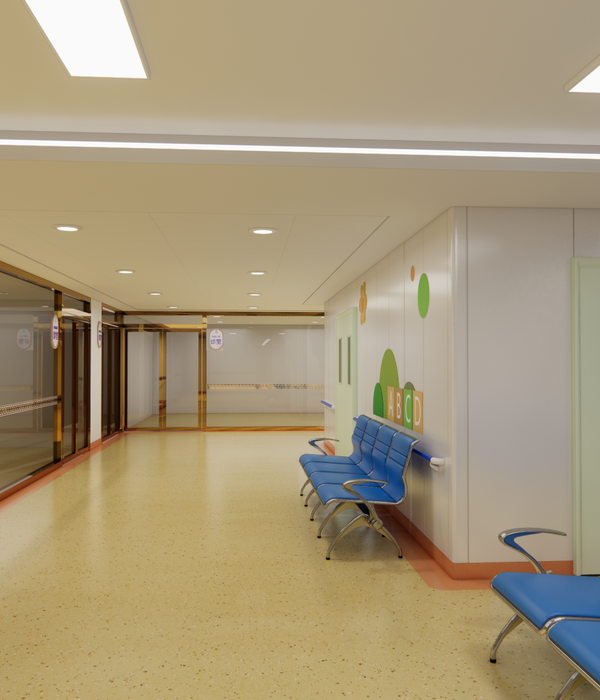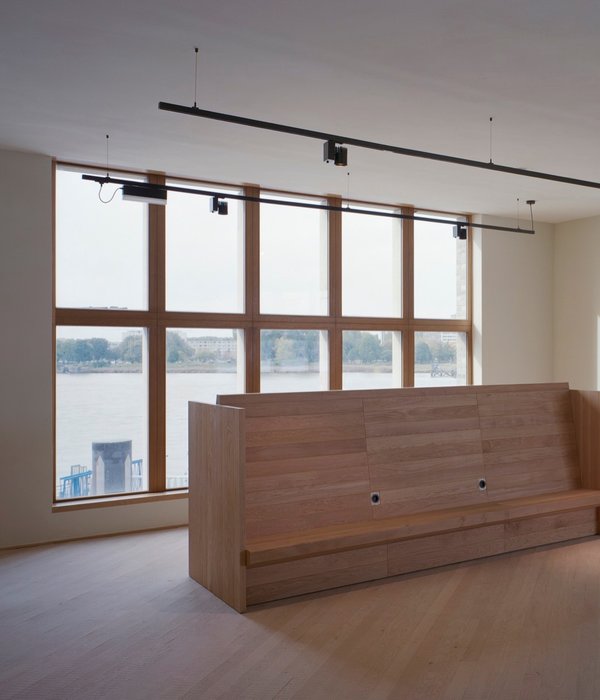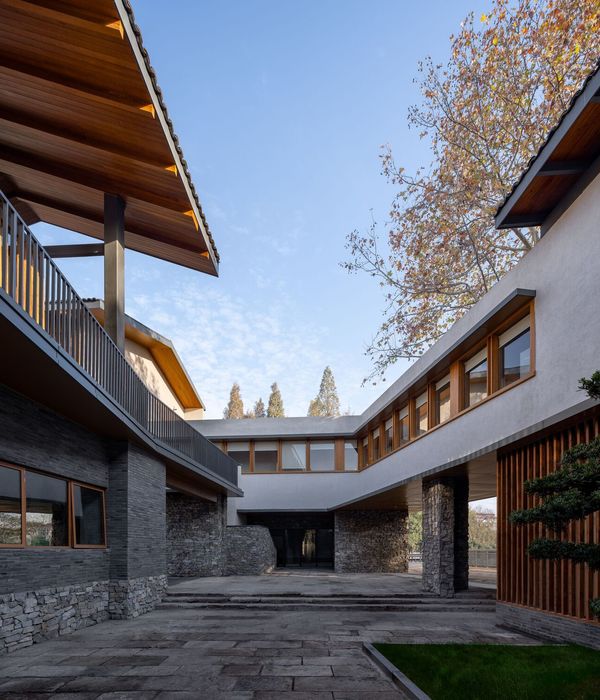- 项目名称:东坡大剧院改造
- 建筑面积:4000平方米
- 客户:杭州东瀚文化传播有限公司
- 设计团队:胡昕,金煜庭,史建国,韩丽婷
- 合作方:浙江省建筑设计研究院,《白蛇》主创组
- 舞台设计方:北京博悦声华文化发展有限公司
- 声学顾问:杭州智达建筑科技有限公司
- 摄影版权:wen studio
东坡大剧院位于杭州西子湖畔,于1992年建成开放至今。经历了2003年第七届中国艺术节改造及随后金海岸大舞台商业演出的整体性改造。随着杭州湖滨商业圈的兴起,原来东坡大剧院的大部分包括剧院门厅设施已拆除改建为IN77D区。这次改造部分仅剩剧院的观众厅和休息厅。受业主东瀚文化的委托,同时得到《白蛇》主创组的全力配合,本次对东坡大剧院的改造为了结合新的演出模式,通过改造给这个日渐陈旧的剧院注入新的活力。
There are constantly squeezing the living space of Dongpo Theater with the change of the city and the prosperity of business. In the West Lake side of Commercial District, only the rest room and audience hall are left in the Dongpo Theater space.
▼剧院外立面,exterior view ©wen studio
残缺的空间中覆盖着数次历次改建的装饰,犹如涂着厚厚脂粉的女人,华丽而不真实。这座剧院伴随着近30年来城市的高速发展,也烙上了各个时代的印记。本次改造结合现代歌舞剧,还原表演和空间的真实状态,用最朴素的语言去感染观众。
▼轴测图,axon ©典尚设计
我们希望通过减法的方式逐渐剥离建筑物上沉重的历史痕迹,舍弃无用的装饰,保留不同时代的印记,回到建筑最初始的状态,将消失的空间释放出来,就如其即将迎来的现代剧演出一样没有过多不必要的装饰,一切都是为了演出所服务,观众犹如在洞穴中观演历史传说剧《白蛇》,超现实的氛围伴随着时空穿越般的演出,让观众完全沉浸在剧中。当下太多的剧院都是剧与场的分离,我们试图让观众踏入剧院大门的一刻就是大幕的拉起。
The incomplete space was covered with decoration that has been reconstructed several times, which was like a woman painted with thick powder, gorgeous and unreal. The renovation of Dongpo theatre combines modern opera and dance in order to restore the true state of performance and space with the simplest language to infect the audience.
▼入口区域,entrance area ©wen studio
不同于建设的加法,东坡大剧院的改造设计采取了减法的方式,把剧场中不同时期的构筑装饰拆除,还原空间的原始面貌,试图以最少的干预来重塑空间。将空间、结构、设备再次梳理后,对观众可触及的空间进行必要的修饰。将梁、柱、设备重新组织过的门厅空间,使一切显得单纯而有秩序感,从纷攘的闹市中进入休息厅顿时安静下来。
▼休息厅剖面图,section of the lounge ©典尚设计
Unlike the addition of construction, the reconstruction design of Dongpo Theater has adopted a subtraction method. In order to restore the original appearance of the space and try to reshape the space with minimal intervention, the building decoration in different stages of the theater were demolished. After reorganizing the space, structure and equipment, the space is decorated with necessary modifications to the audience.
▼单纯而有秩序感的门厅 the lounge space with a clear spatial sequence ©wen studio
▼以最少的干预来重塑空间, the lounge space is reshaped with minimal intervention ©wen studio
剧院建设初期墙体的粉刷装饰以及休息厅阶梯护栏的元素加以使用,墙面竖向肌理的水泥纤维板和强烈的楼梯栏杆是向历史的记忆痕迹致敬。与入口的大台阶一起唤醒起人们对这个已远离视线剧院的回忆。通过强烈对比强化大台阶,将观众引入凹在深处的入口,飘在空中的红色象征着舞台的大幕在黑色背景中显得隆重而热烈。
The stucco decoration of the wall in the early stages of the theater and the elements of the stepped guardrail of the lounge are used to pay tribute to history. The large steps of the entrance, which is awaked the memories of the theater for the people.
▼休息厅立柱,column in the lounge ©wen studio
▼竖向肌理的水泥纤维板 ©wen studio the elements of the stepped guardrail
拆除观众厅的吊顶和墙面装饰后重新塑造了一个更为开敞的观演空间,消除了原有观众厅的压抑感。观众厅的混凝土,黑色钢板,如萤火般的灯光仿佛置身在上古的洞穴之中观赏歌舞表演,还原剧院的最原始面貌。一切为了剧目的需要。
▼轴测拆解动图,axon gif.
▼剖面透视图,sectional perspective
It is reshaped a more open viewing space with demolition of the ceiling and wall decoration of the audience hall, which is eliminating the sense of depression in the original audience hall. The auditorium is enclosed by cement, steel, black and gray that makes the audience feel like sitting in a cave to watch song and dance performances, and restores the original appearance of the theater.
▼观众厅,the auditorium ©wen studio
▼观众席视角,view to the seats ©wen studio
▼座位细节,seating area detailed view ©wen studio
▼室内细节,interior detailed view ©wen studio
▼一层平面图,1F plan ©典尚设计
▼观众厅剖面图,auditorium section ©典尚设计
▼休息厅剖面图,lounge section ©典尚设计
项目名称:东坡大剧院改造
室内设计方:典尚设计
项目设计 & 完成年份:2019.3&2019.10
主创及设计团队:胡昕,金煜庭,史建国,韩丽婷
项目地址:浙江省杭州市上城区东坡路10号
建筑面积:4000平方米 客户:杭州东瀚文化传播有限公司
合作方:浙江省建筑设计研究院,《白蛇》主创组
舞台设计方:北京博悦声华文化发展有限公司
声学顾问:杭州智达建筑科技有限公司 摄影版权:wen studio
{{item.text_origin}}

