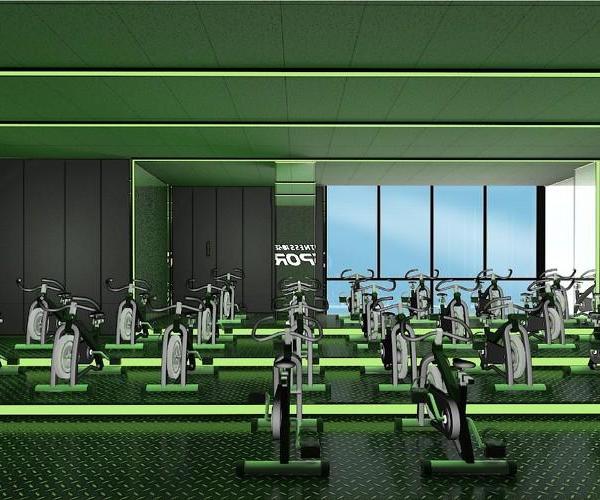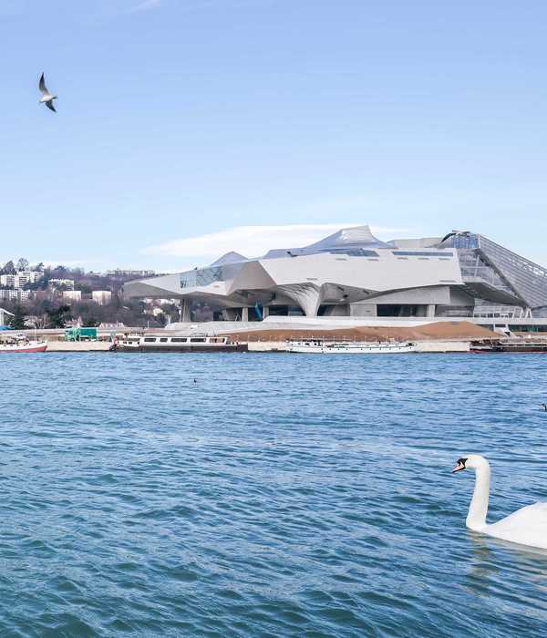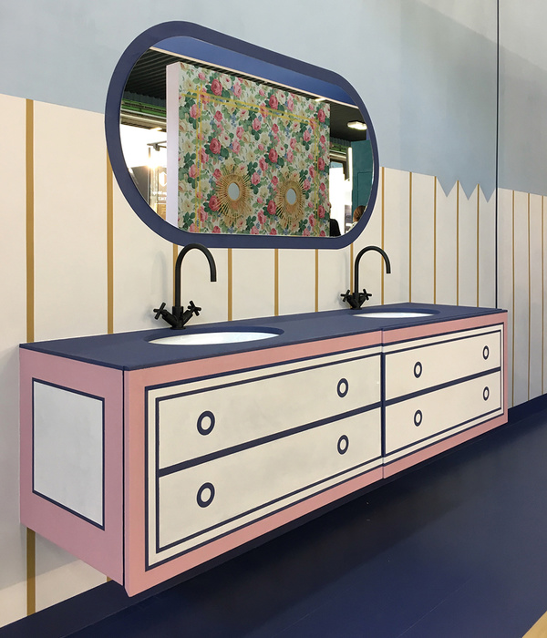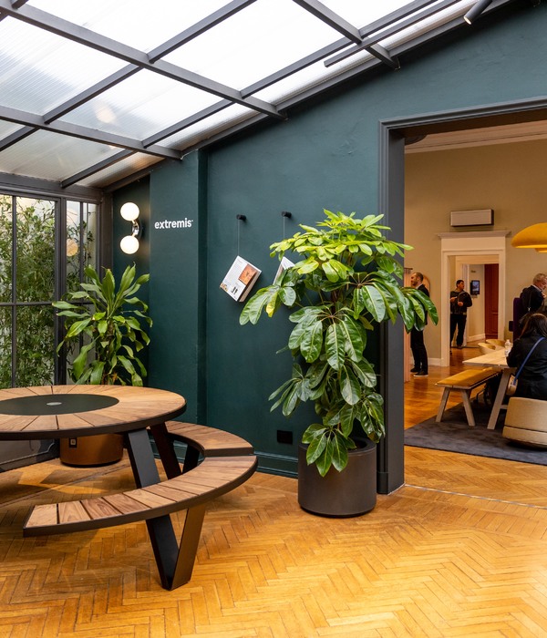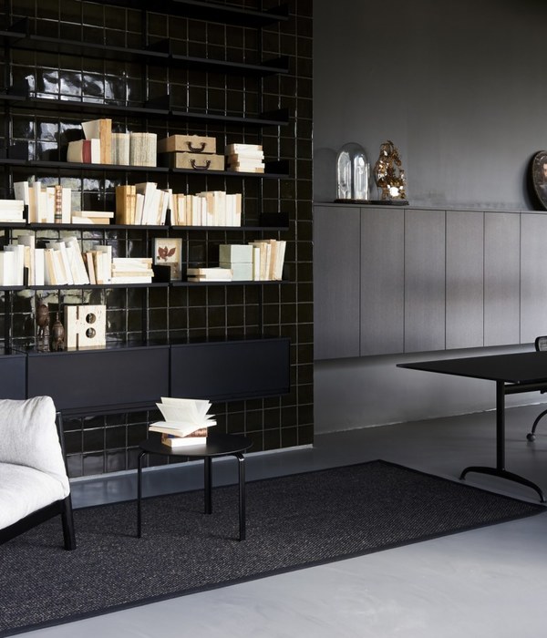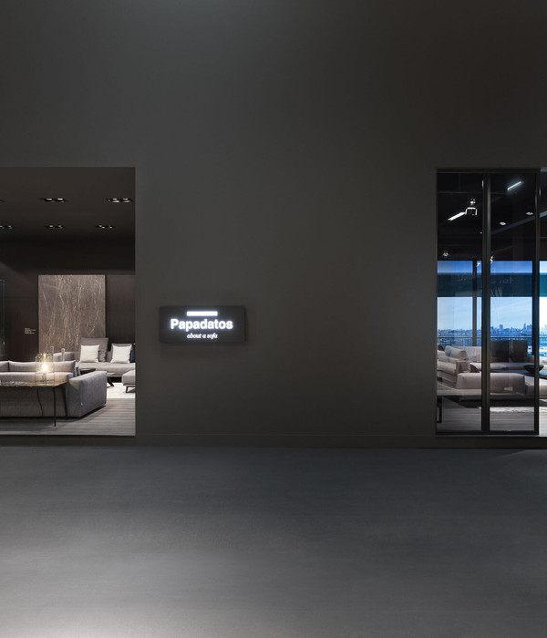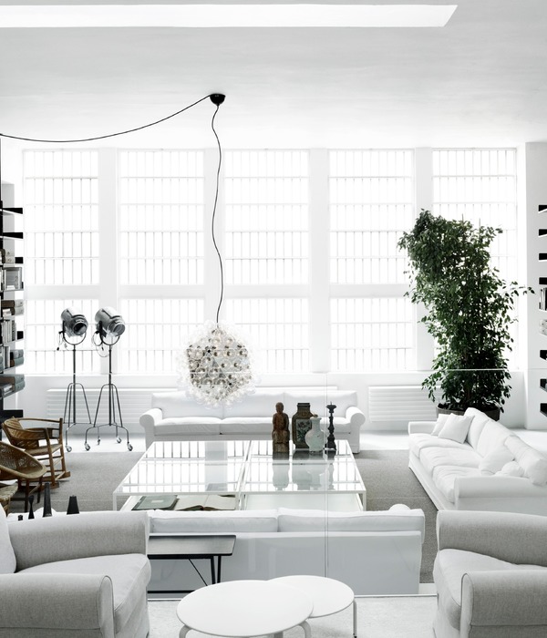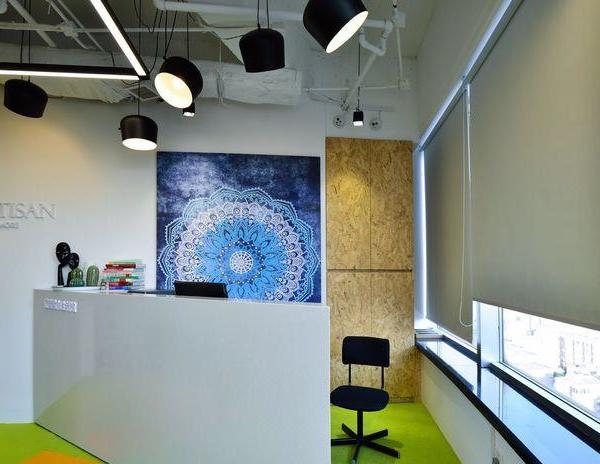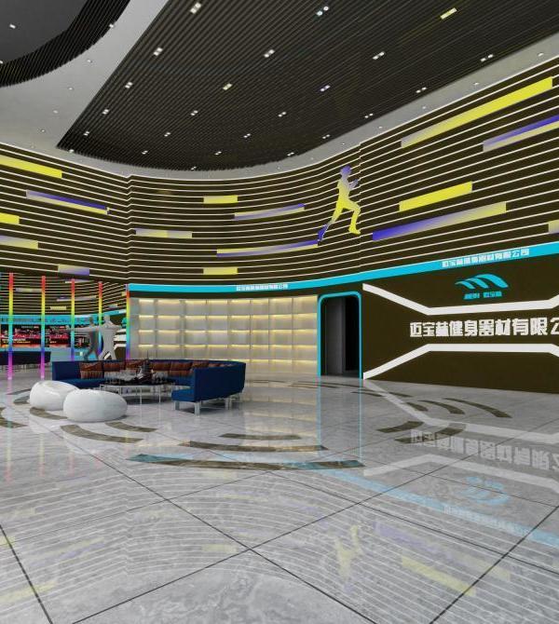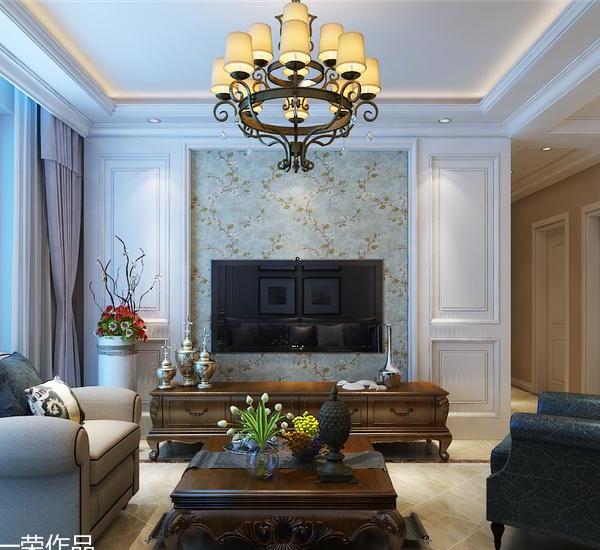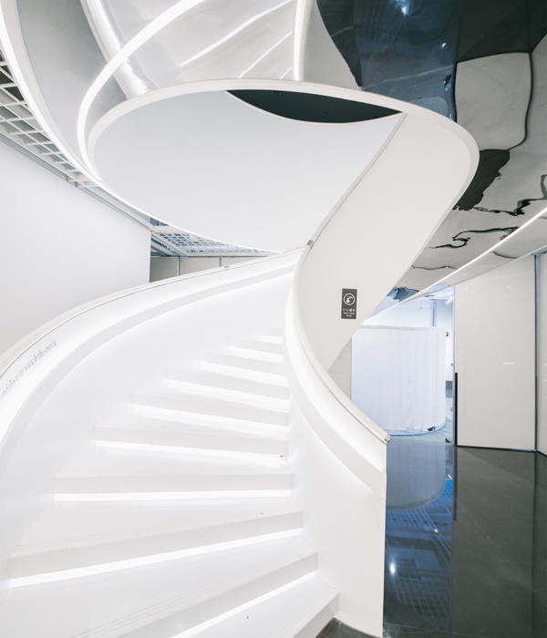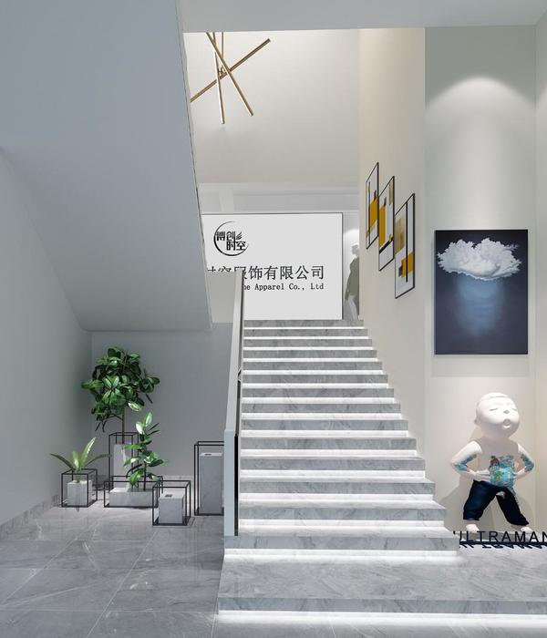136 Quai des Chartrons / ZW/A zweyacker & associés
Architects:ZW/A zweyacker & associés
Area:6700m²
Year:2024
Photographs:Yoris Couegnoux,Hugo Martin,ZWA
Manufacturers:Interface,CIMALTO system of vegetalized roof with oyster,Indelague,Sapa,Tellier Brise-soleil
Architect Designer:Kevin Henaff
Main Contractors:Rivage IC
Structure Engineer:vivalto
Sustainability - Consultant:Diagobat
Acoustics Consultants:Diagobat
Environmental Consultants:Diagobat
Architects:Nicolas Zweyacker, Adèle Diaz,
Landscape Designer:Catherine Cloup
Fluids Engineer:vivalto
Economist:By-Optim
Execution Supervision Assisttants:vivalto
Roads & Networks Engineering:HBR
Label:BREEAM Very Good
City:Bordeaux
Country:France
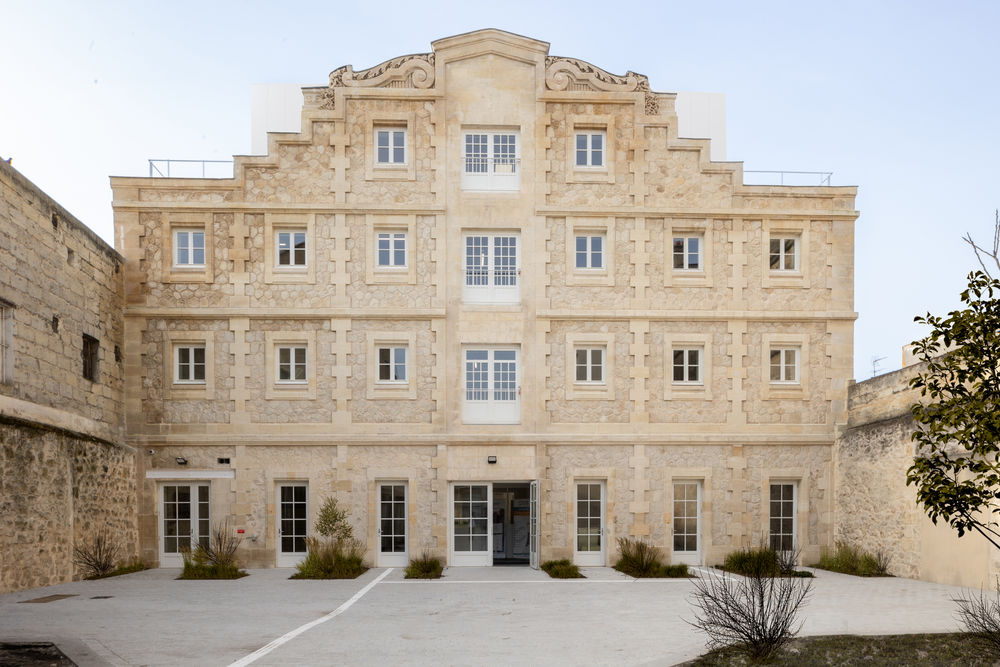
Text description provided by the architects. In Bordeaux, the transformation and rehabilitation of the Hôtel des Ventes des Chartrons breathe new life into this historic building. Designed with architectural recycling principles, and minimizing demolition, the project reimagines this structure for dual purposes: a higher education institution and an auction hall.
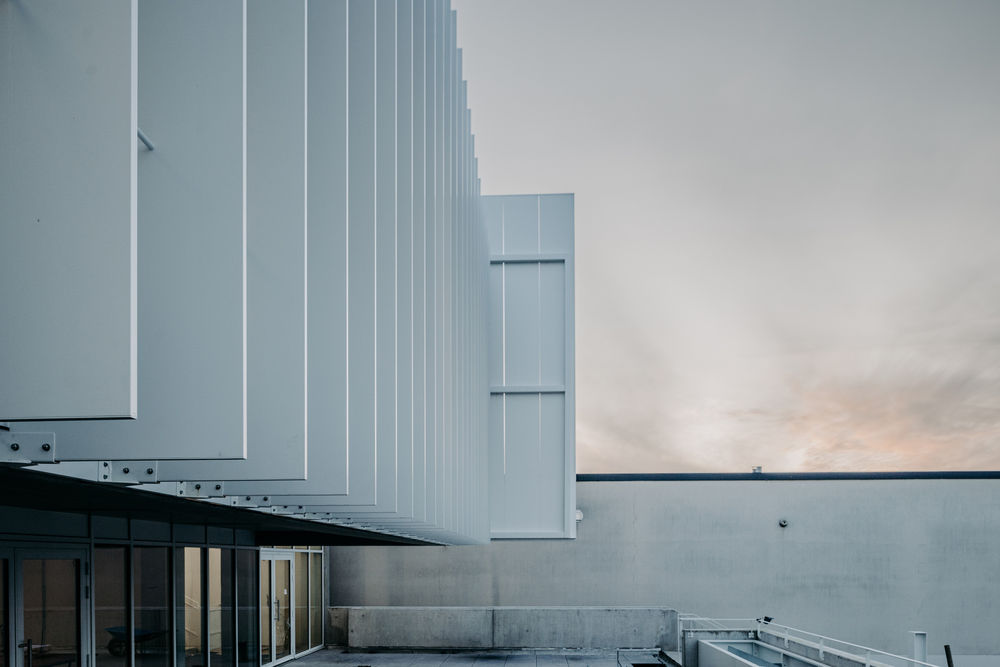
Les Chartrons, is a neighborhood with character. Located on the quays of the Chartrons district, just north of the historic city center, the site is part of an urban landscape shaped by the river and the commercial history of this former wine merchant suburb. Positioned behind the warehouses, the building boasts a unique linear architecture with a substantial surface area.
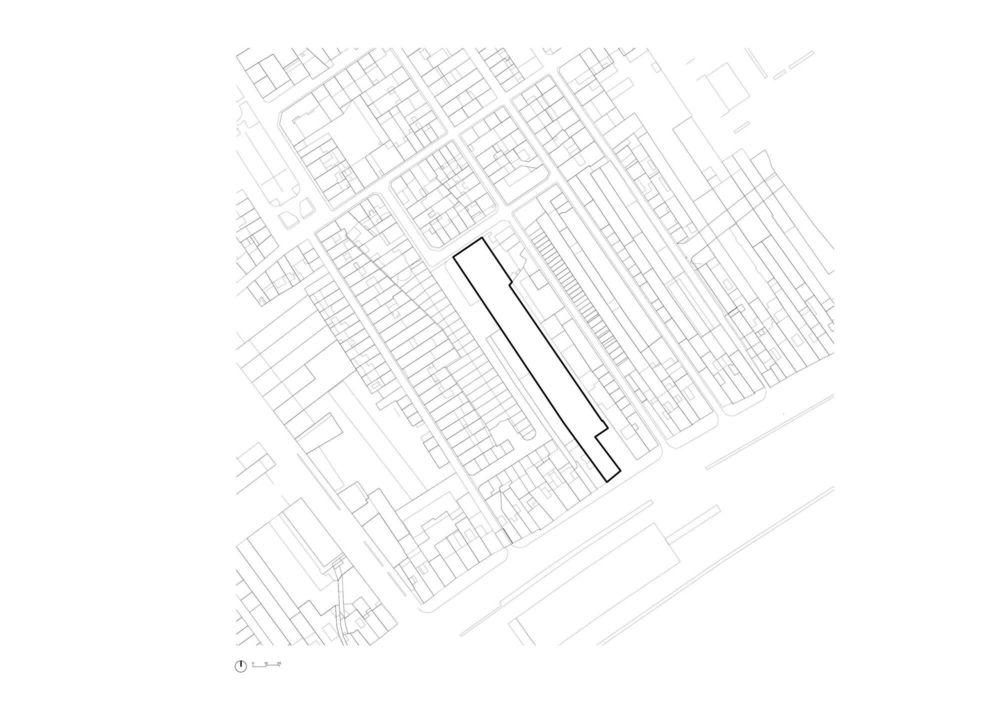
Recycling is a rational tool-building. Notable for its atypical façade and set-back positioning, 136 Quai des Chartrons is a key heritage structure along the quays. Originally intended for logistical and industrial use, the building's intelligent construction serves as the foundation for the project. Its rational structure, proportions, layout, and position of openings demonstrate its ability to adapt and transform with ease. The new project blends the existing elements with a vision that respects heritage while embracing bold modernity.
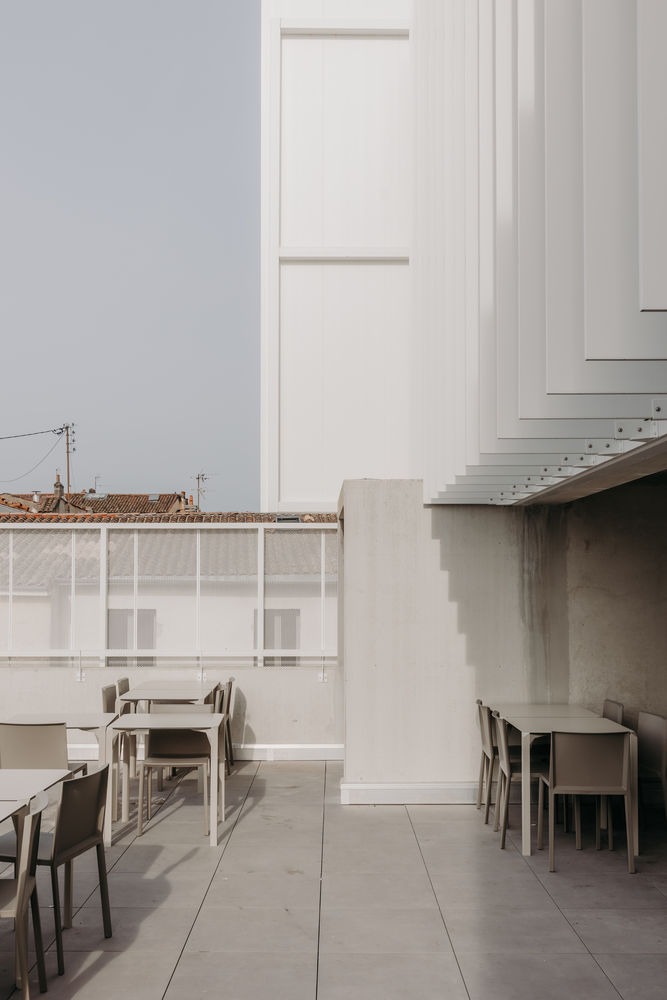
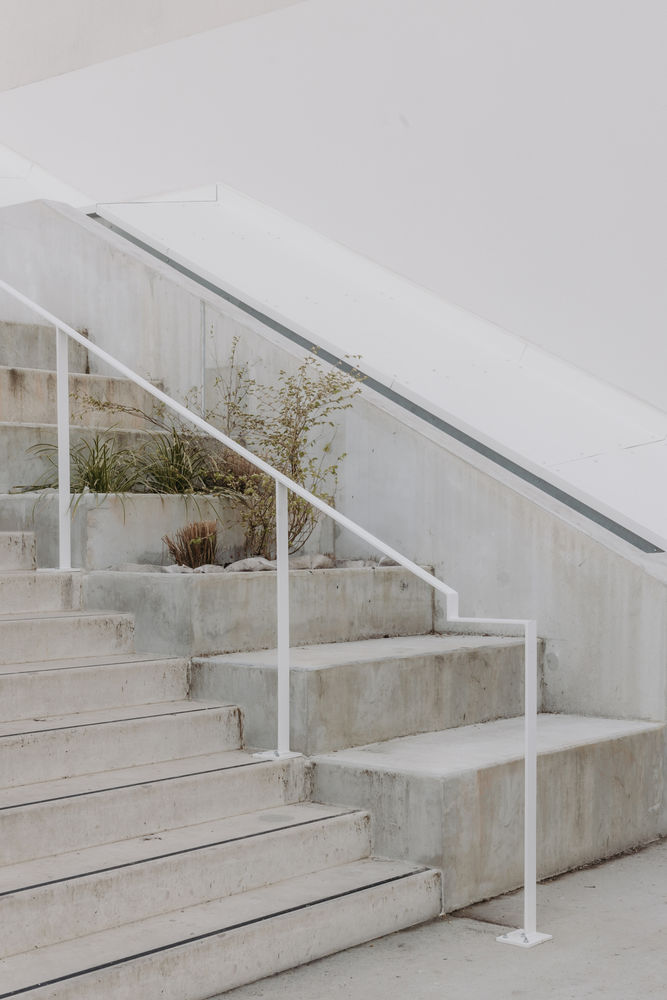
Reversibility of the existing structure. The project integrates into the original skeleton, using the structural grid of cast iron columns and concrete floors, providing the spatial conditions to house both programs. The ground floor retains the auction activity, while the upper floors accommodate the educational program.
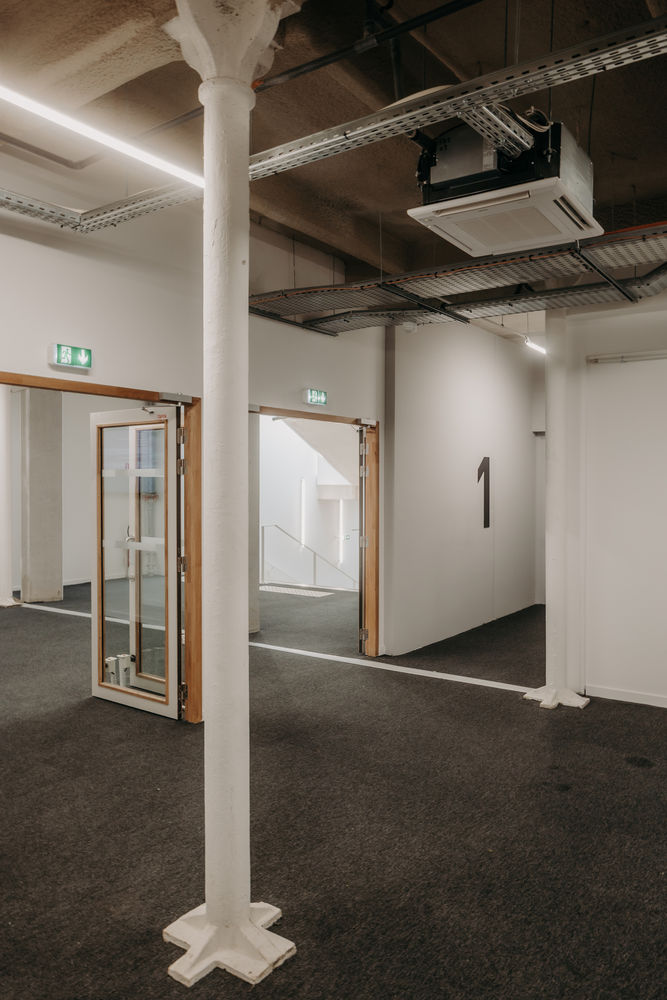
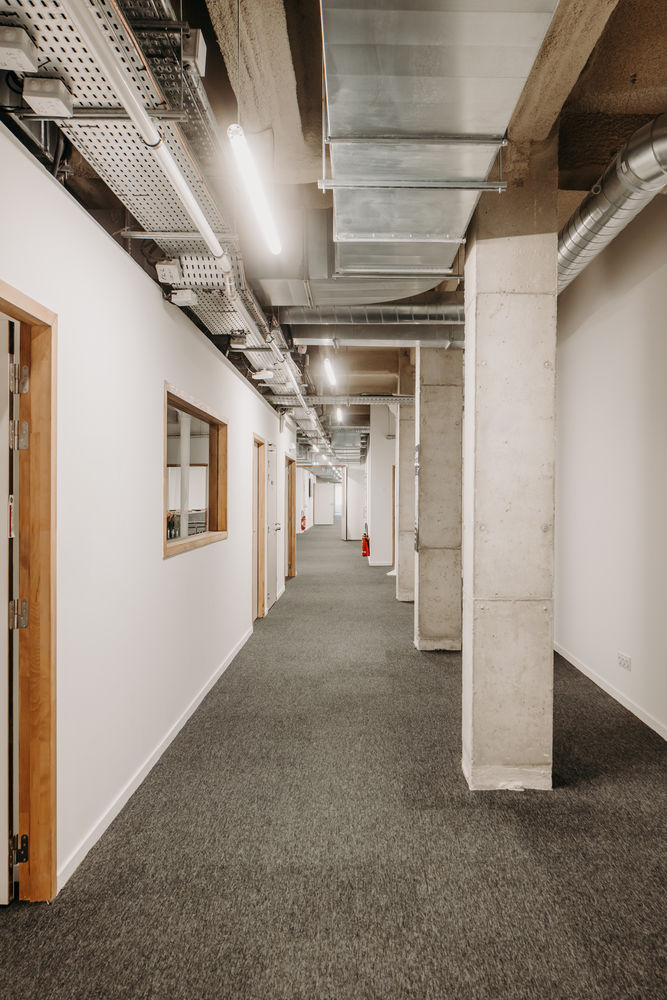
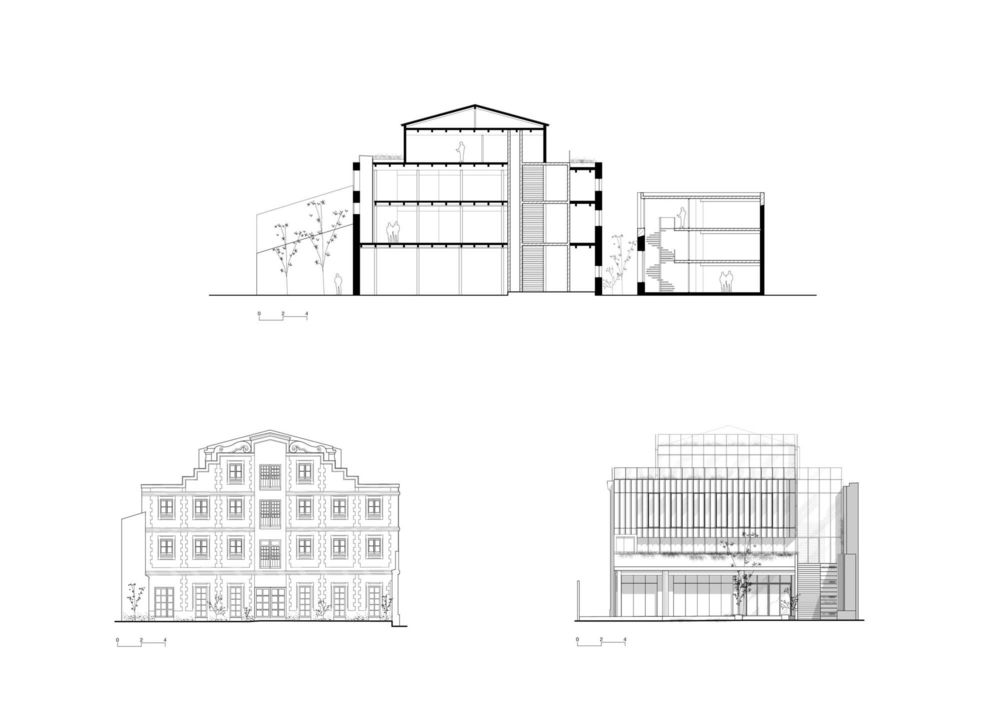
Transforming the building into an educational institution involves defining room types and communal spaces that fit the existing structure. The large existing floors offer significant spatial modularity. A "central street" runs the length of the building, providing access to study rooms and offices on each side. Structural and technical interventions are necessary, such as creating large openings in the floors for staircases suited to the new traffic flows and adding features to bring light into the heart of the building.
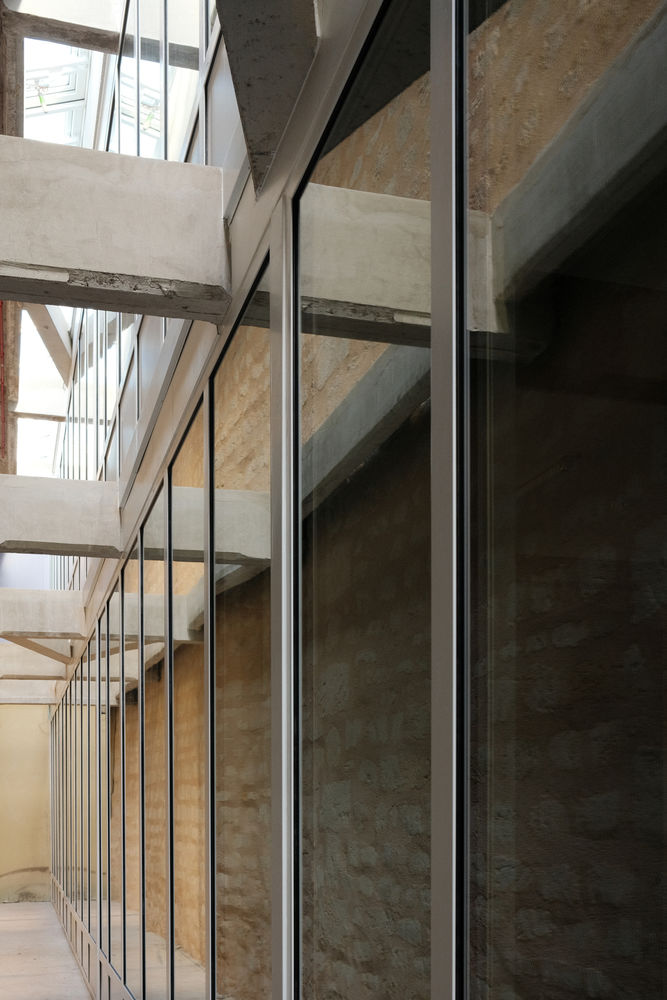
New Use, New Appearance. The building’s evolution is particularly shown in the façades. On the quayside, the historic, robust stone façade is restored and enhanced with landscaped forecourt improvements. On the city side, a contemporary extension reshapes the façade, reflecting the transformation. This architectural addition, technically complex, allows for the creation of a suspended amphitheater offering a panoramic view of the urban landscape. The materiality is distinct, reinforcing the concept of a dual-faced architecture, balancing both the river and the city.
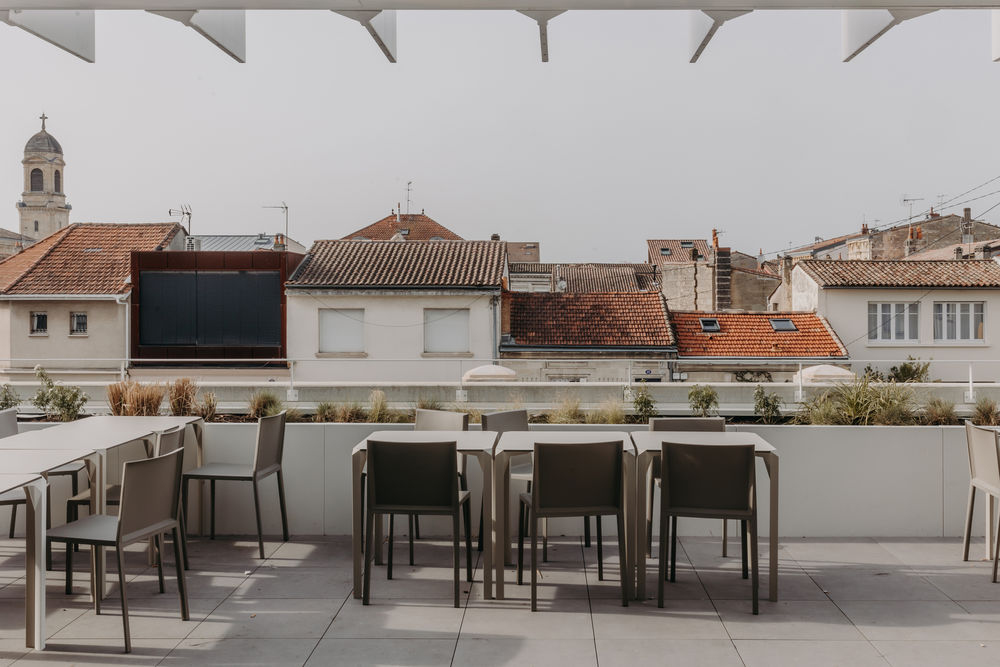
Courtyards and roofs: Foundations of eco-design. The renovated courtyards become true transitional and convivial spaces, introducing a landscaped dimension and controlled natural growth. The quay-side courtyard is fully paved and designed as an entrance garden. On the city side, access stairs are designed like steps in an upcoming green space.
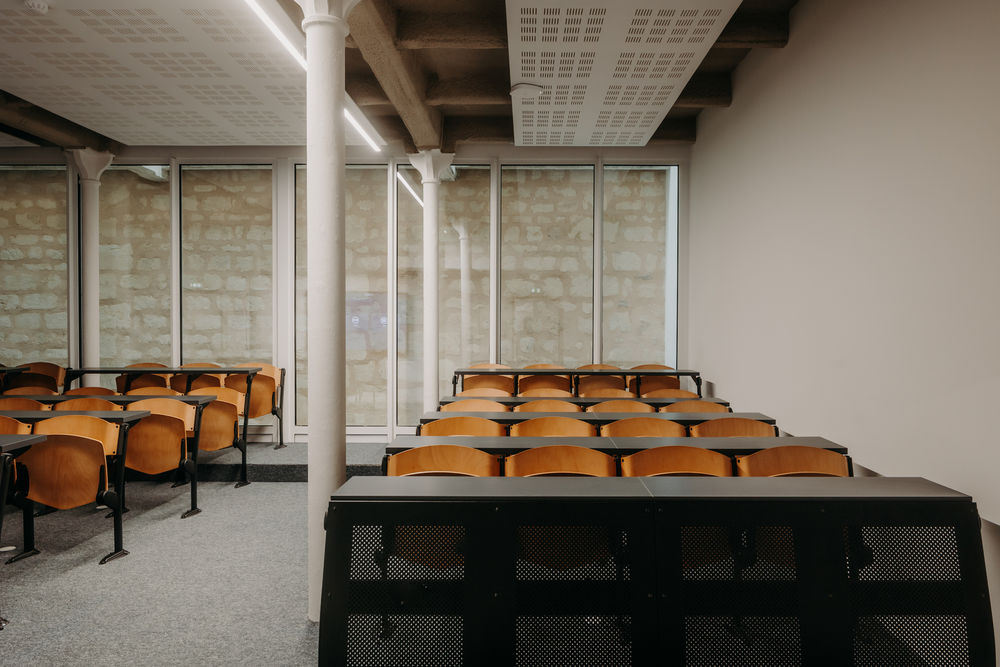
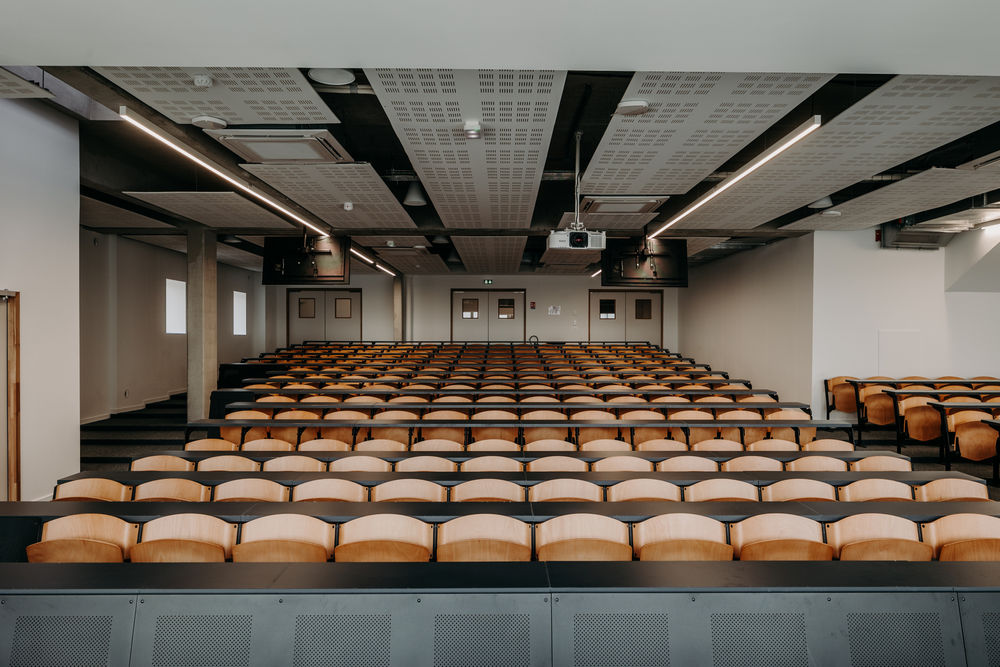
This eco-responsible approach extends to the use of sustainable materials and methods on the roofs (zinc, photovoltaic panels, green roof terraces, oyster shell substrate), which help the building minimize energy consumption and promote waste valorization. The project exemplifies a commitment to environmental and human considerations and the building's longevity.
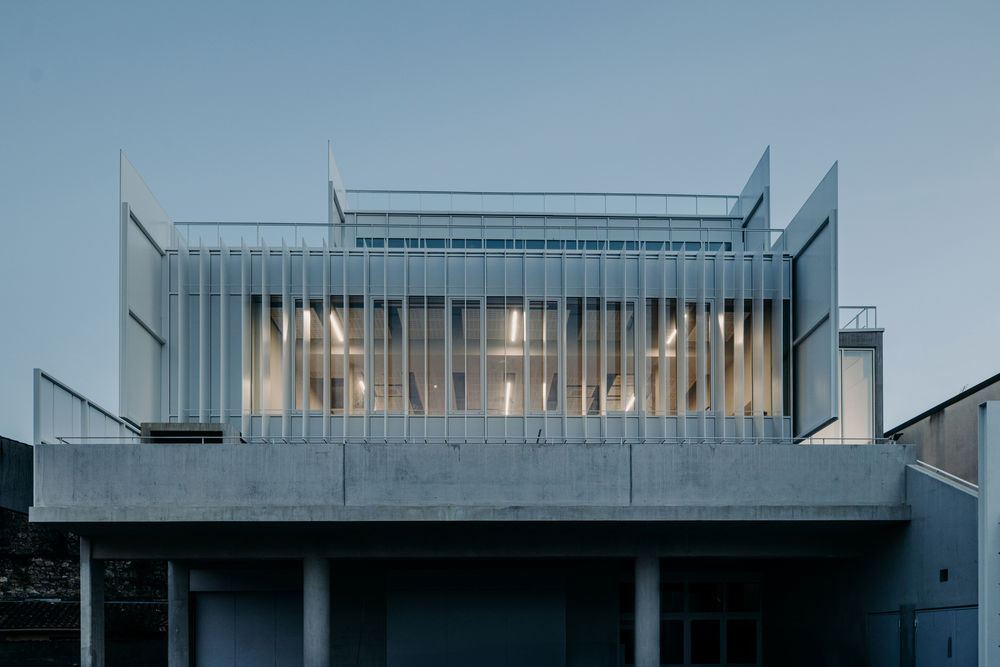
Project gallery
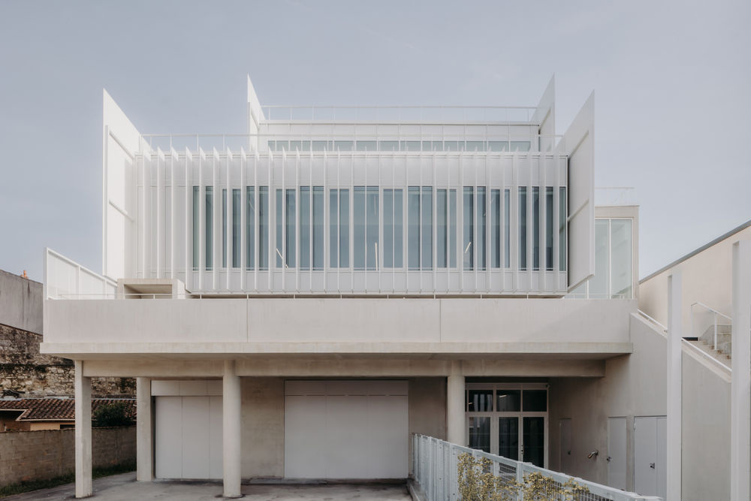
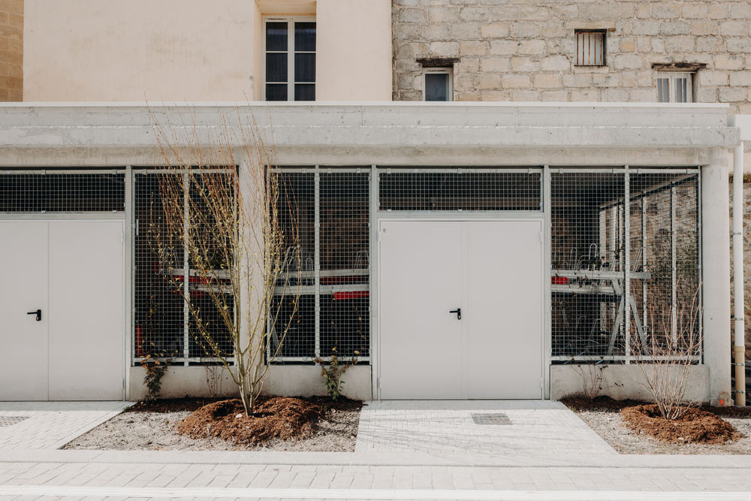
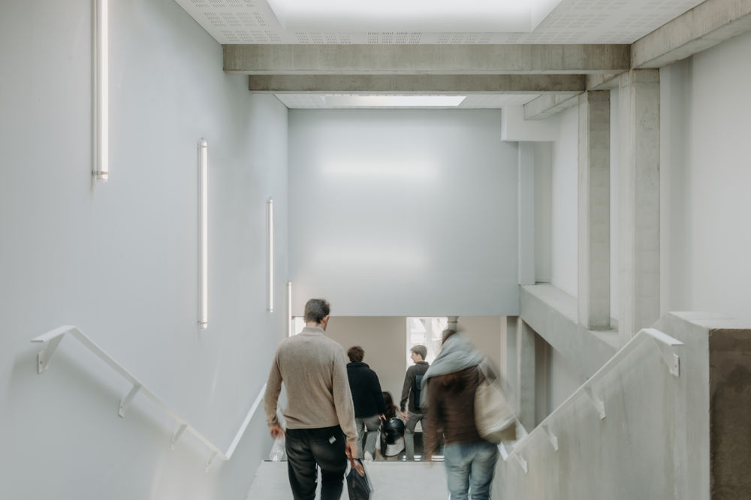
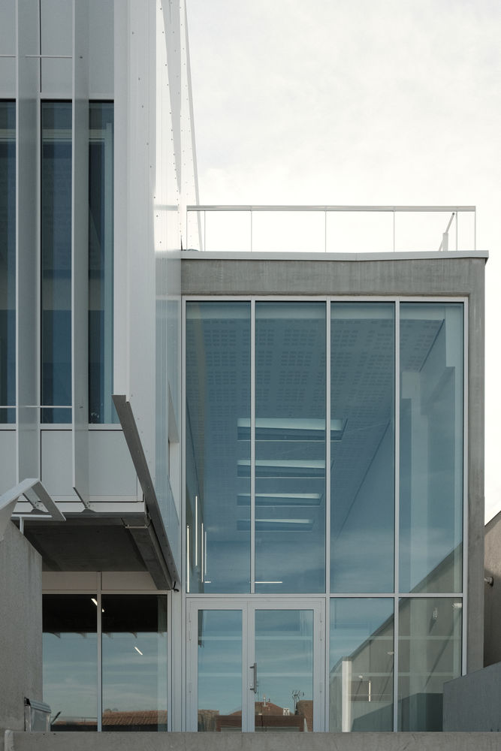
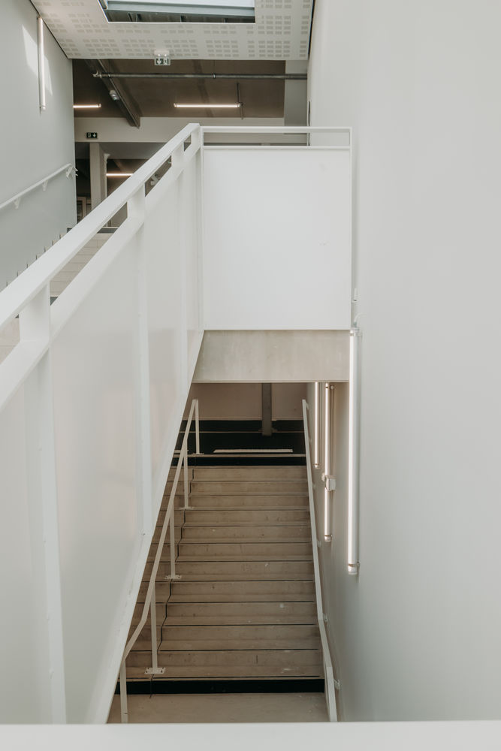
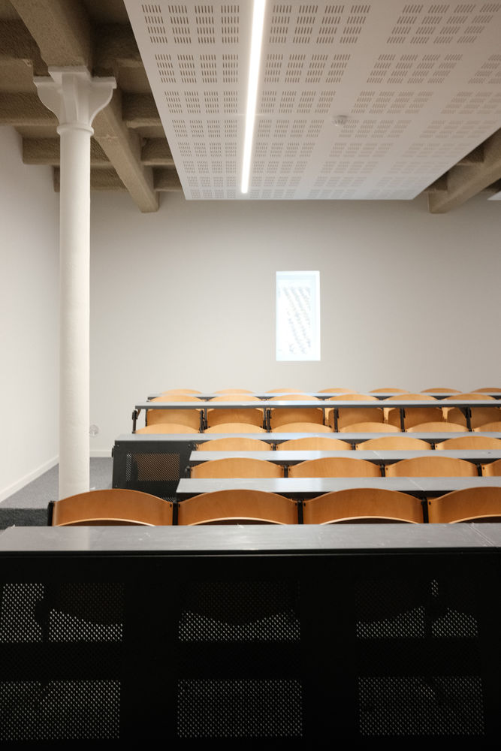
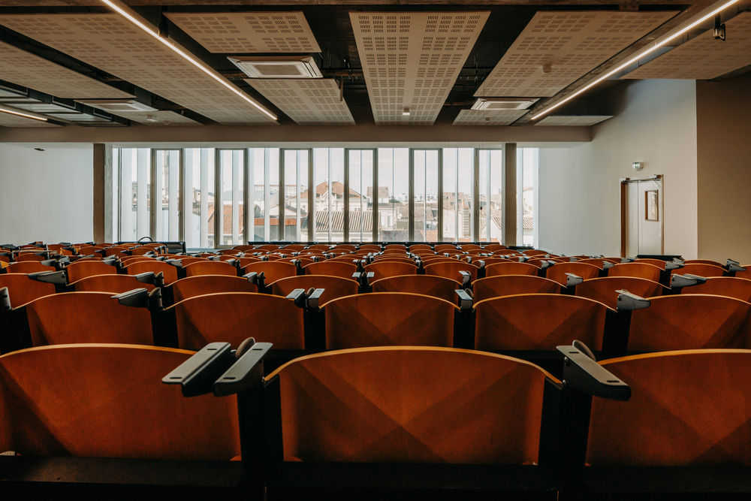
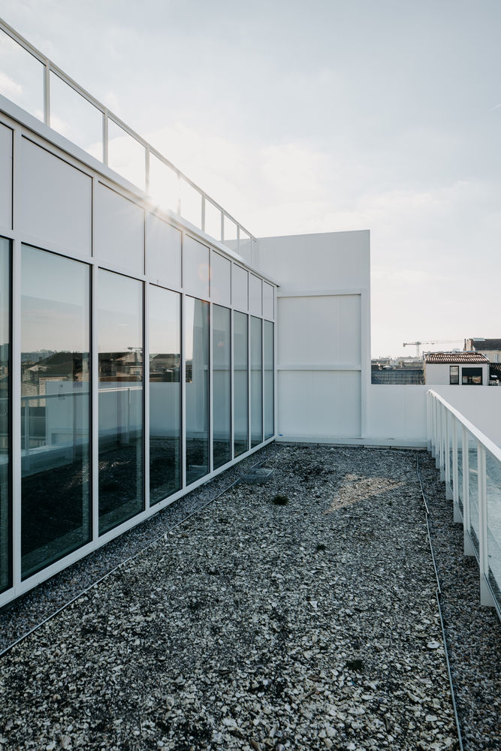
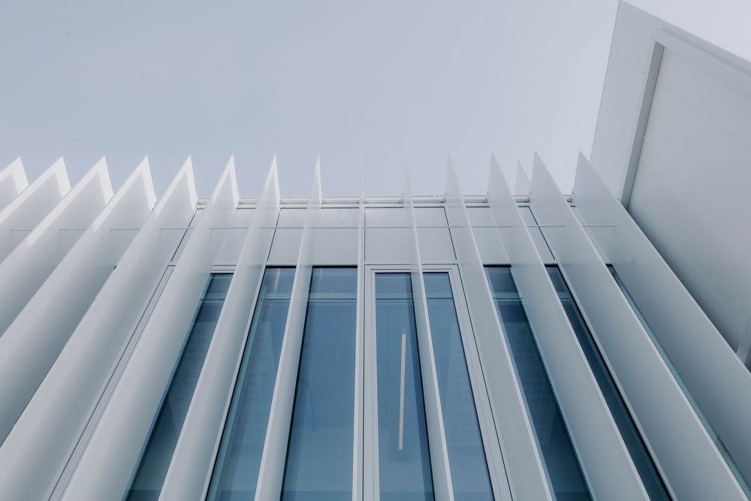
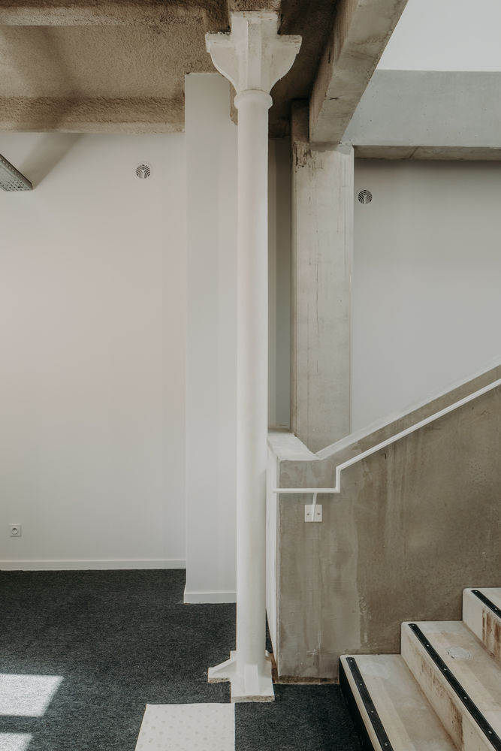
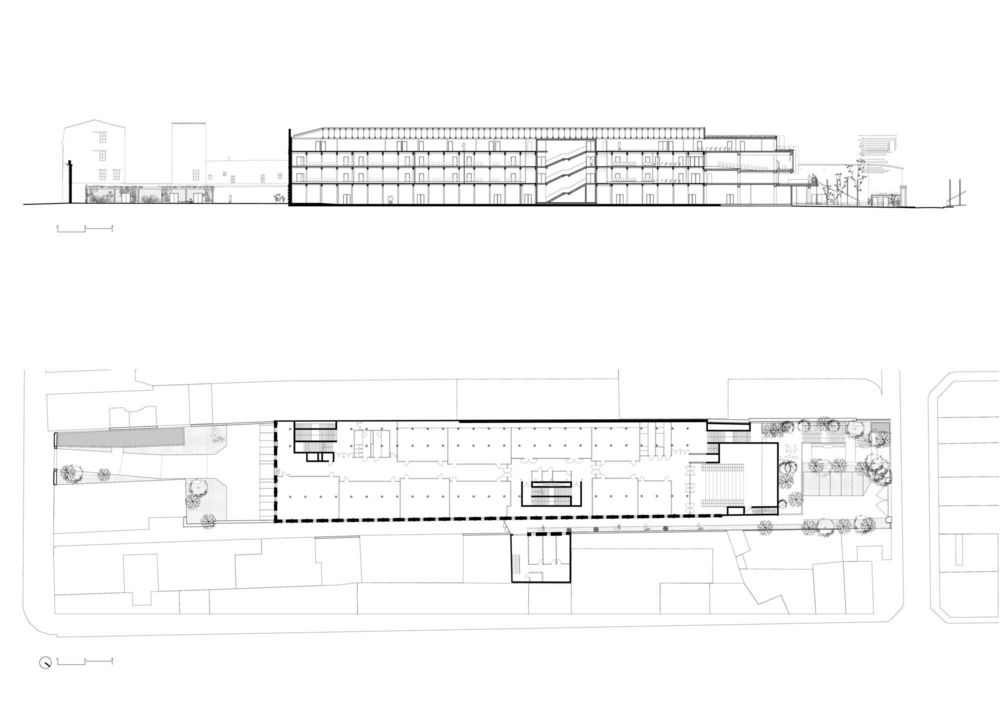
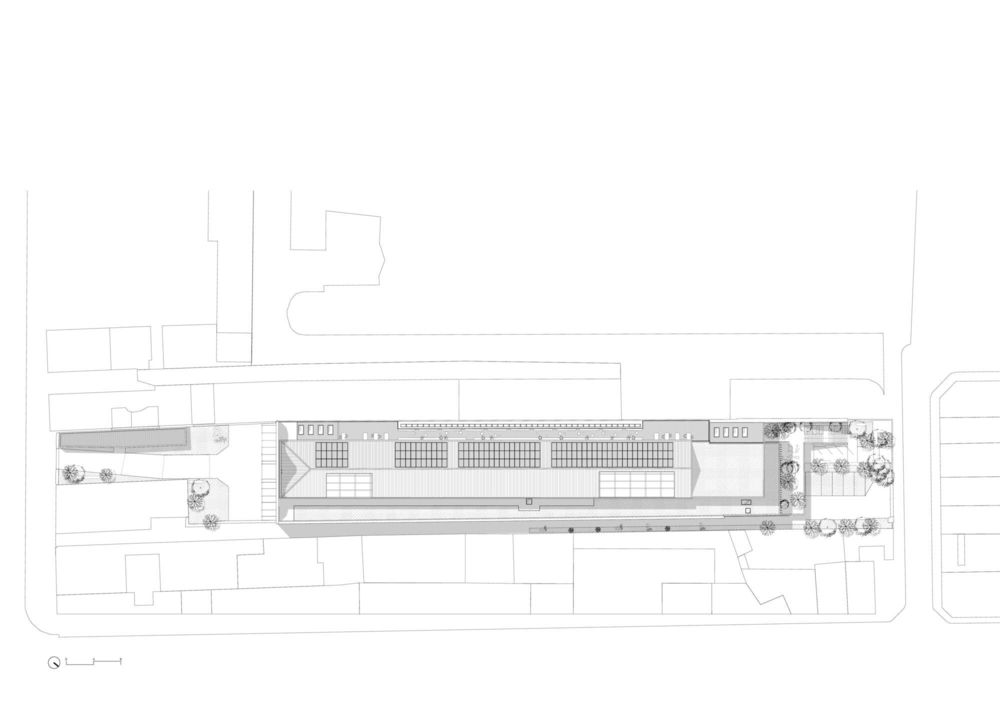
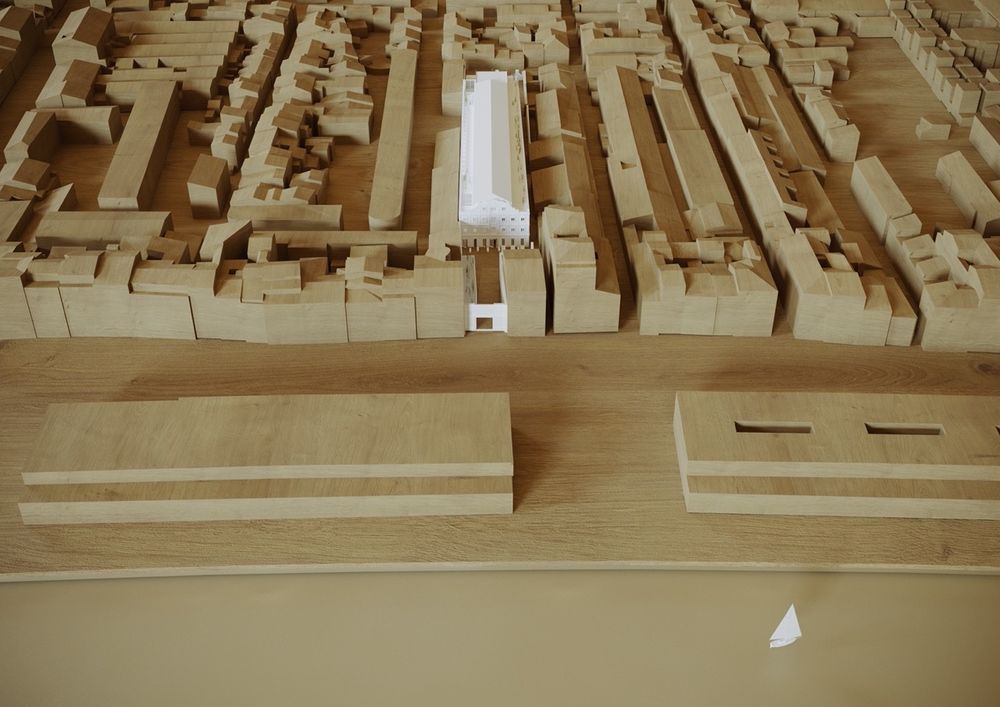
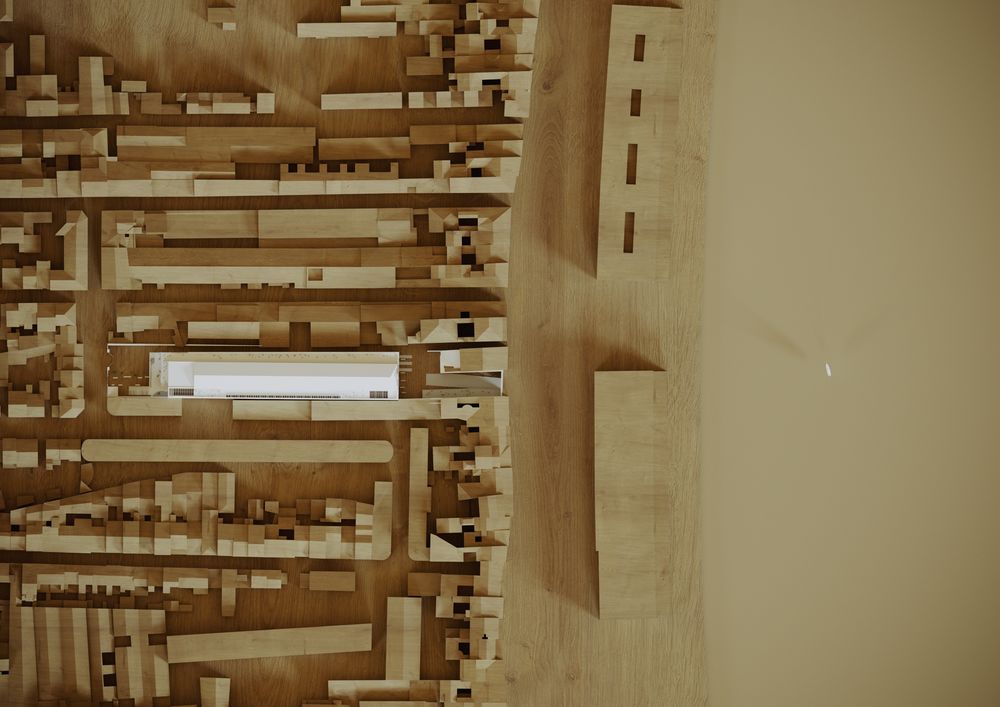
Project location
Address:Bordeaux, France


