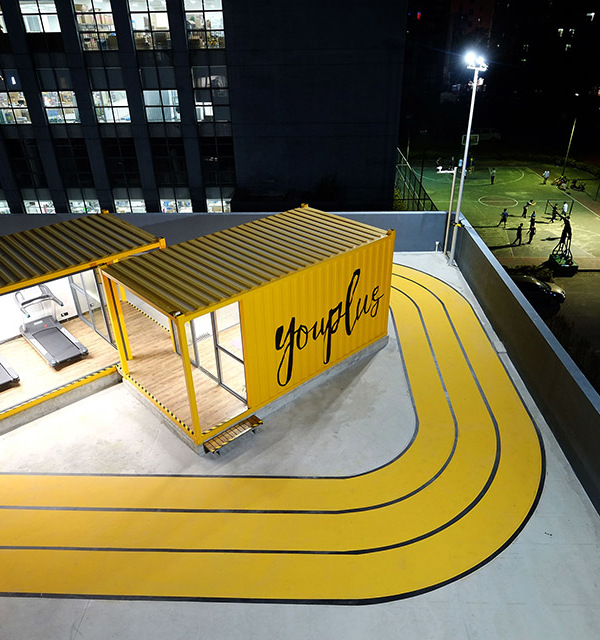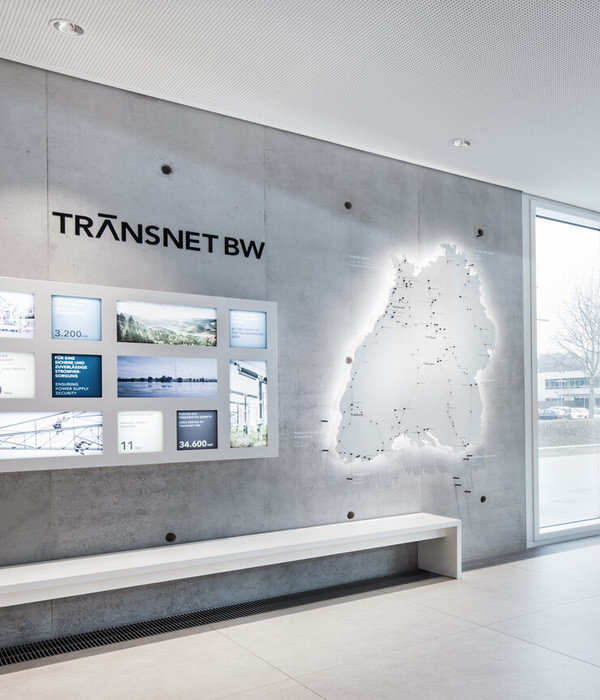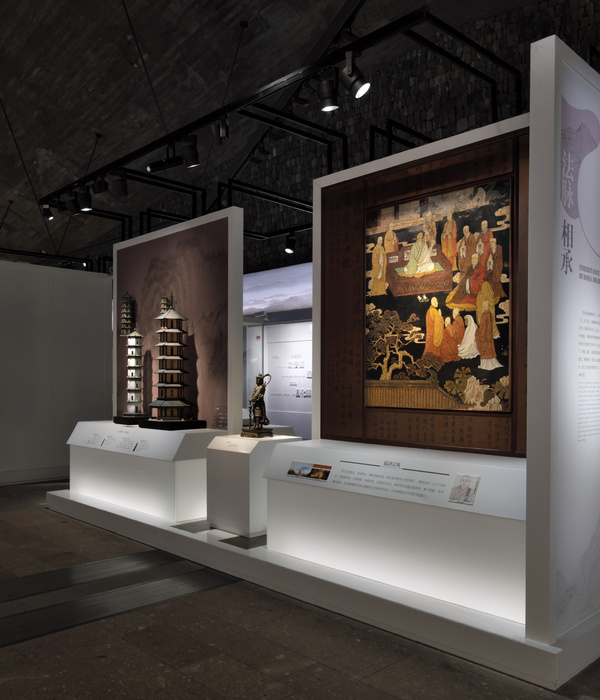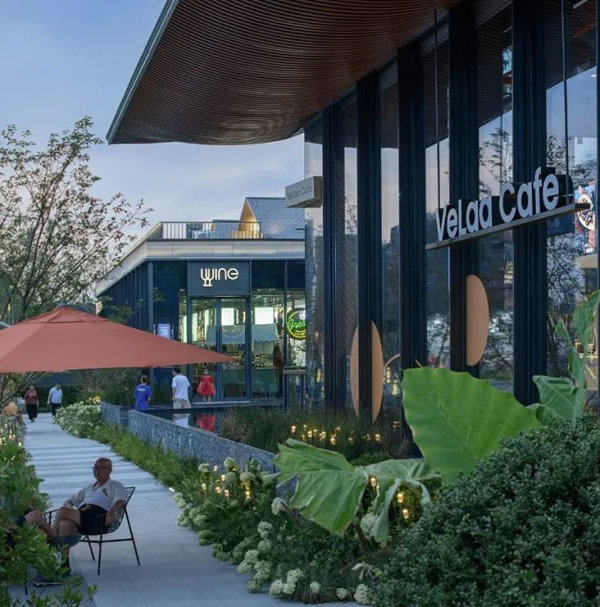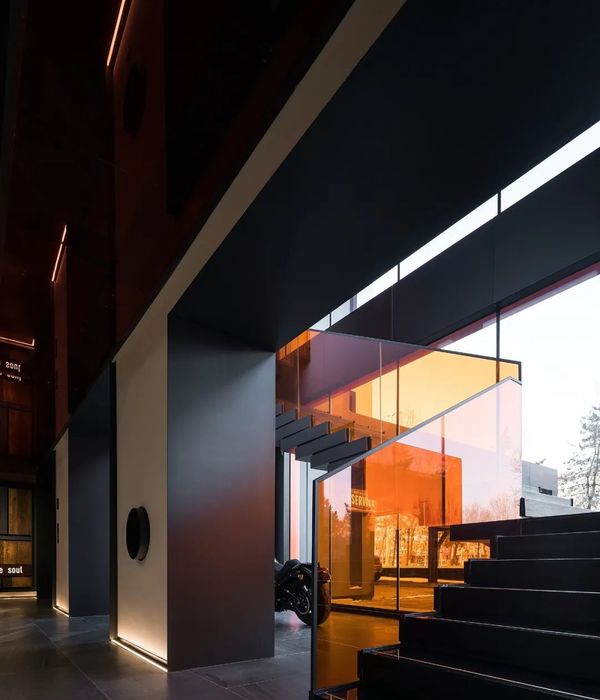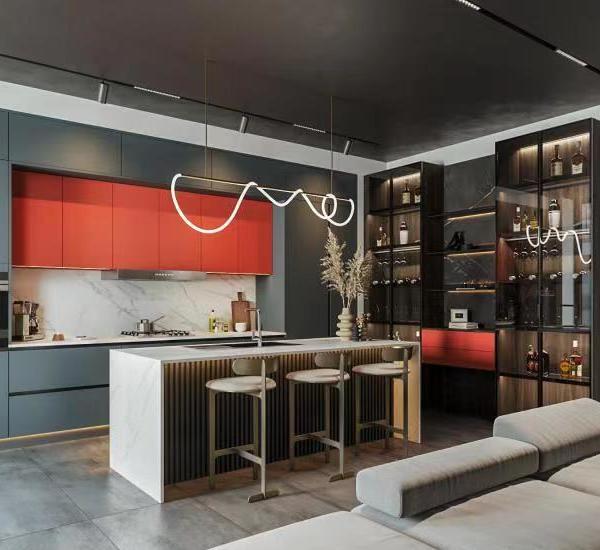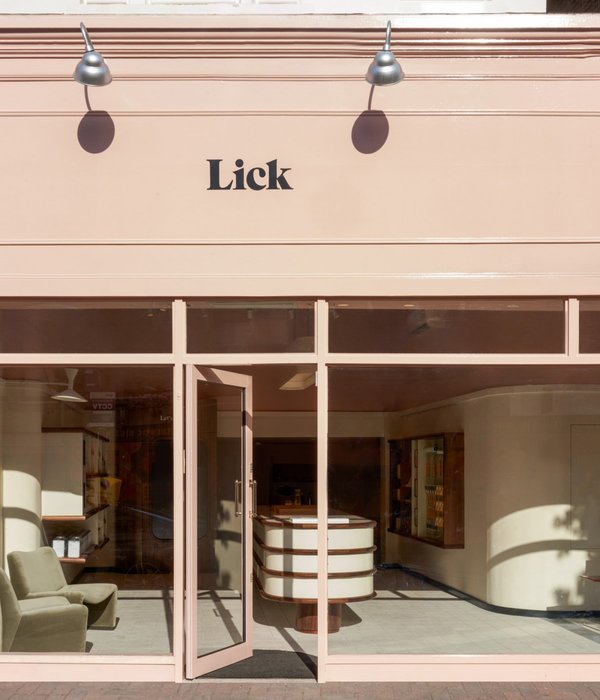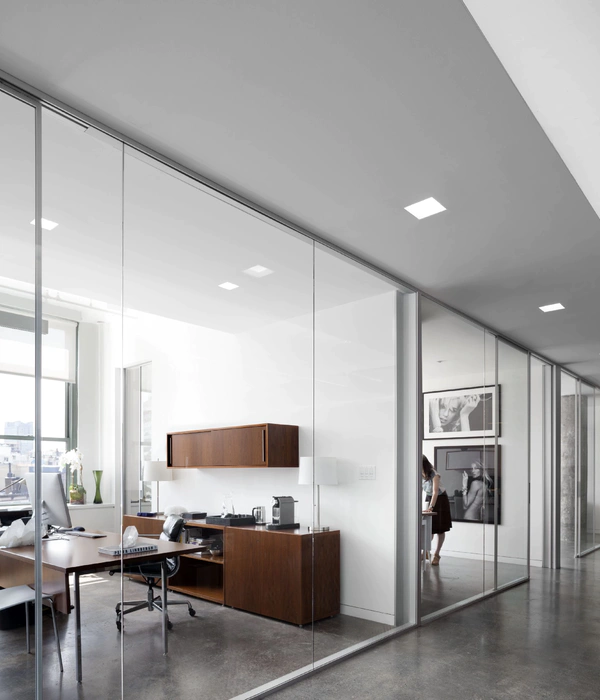After the integration with Boffi, De Padova, starting from the 28th of October 2015, has a new address: via Santa Cecilia 7, a cross street of Corso Monforte. A domestic place to be re-discovered. Where architecture, design and interior design are together in an innovative dimension, with the usual style.
The new De Padova home is the reflection of today’s home, that doesn’t forget the past, but is focused on new relationships and dynamics. The space, designed by the art director of the two brands, Piero Lissoni, in collaboration with the respective marketing offices, is a place of light and a laboratory of ideas. It cannot be seen from the street, it shows itself through the crown of a big tree and discrete signs, at the end of the small Santa Cecilia street. But the inside experience – moving between the two levels of 1100 square metres in total, in the outside/inside connection and in the innovative path among sets of real home solutions – recalls the relationship with the city and its industriousness.
The entrance of this big industrial loft is through a former car tunnel, now pedestrian, lit by a big window, where the first objects can be perceived. It goes towards a bright atrium in a quiet courtyard, with a small garden, which has a mildly eastern tone, where a big glass wall appears. The entrance is through the basement. The visitor is inside, but still outside. And, once crossing the door, the visit starts from environments recreated with different furniture proposals, continuing at the ground floor, naturally lit by skylights and windows, some overlooking the street.
The De Padova store in via Santa Cecilia integrates in its display other solutions to furnishings, contextualizing them with bathrooms, kitchens and wardrobes by Boffi and, above all, with various material ranges of selected brand partners: from tiles to resins, from woods to fabrics for upholstery and curtains. All items available to customers who, with the help of a team of architects, will create tailored interior projects, terraces and gardens – including heating systems, air conditioning and home automation.
The concept of the new Milanese De Padova store, will be launched worldwide, strengthening the brand value, through a plan expected until April 2017. First through the existing network of Boffi flagship stores and then, after the current range completion, through stores that will replicate the Santa Cecilia style. At the moment some important “shop in shop” openings, for the next 4 months, have been defined in London, New York, Los Angeles, Miami, Frankfurt, Zurich, Barcelona, Antwerp, Paris, Montpellier, Cannes, Amsterdam, Rotterdam, Shanghai. The relocation of De Padova confirms that the moves are an opportunity to confront their own identity, and strengthen it during the changes.
--- --- ---
Dopo l’integrazione con Boffi, De Padova dal 28 ottobre 2015 ha un nuovo indirizzo: via Santa Cecilia 7, una traversa di corso Monforte. Un luogo familiare da riscoprire. Dove architettura, design e interior design si incontrano in una dimensione innovativa, con lo stile di sempre.
La nuova casa di De Padova è lo specchio della casa dell’oggi, che non dimentica il passato e si apre a nuove relazioni e dinamiche. Lo spazio progettato dall’art director dei due brand, Piero Lissoni, in collaborazione con i rispettivi uffici marketing, è un luogo di luce e un laboratorio di idee. Non si mostra alla strada, si annuncia con la chioma di un grande albero e insegne discrete, nell’estremità cieca della breve via Santa Cecilia. Ma l’esperienza che si vive all’interno – nel movimento fra i due livelli di complessivi 1100 metri quadri, nella relazione fuori/dentro e nel percorso innovativo fra scenografie di reali soluzioni abitative – richiama il rapporto con la città e la sua operosità.
È un grande loft industriale a cui si accede da un tunnel per auto, reso solo pedonale. Illuminato da un’alta vetrata, che sovrasta la discesa con i primi oggetti a dare il benvenuto, porta a un cavedio luminoso: una piazzetta silenziosa con un piccolo giardino, dal sapore vagamente orientale, su cui si apre la grande parete vetrata dello store. Si entra quindi dal basso. Si è dentro, ma ancora fuori. E, una volta superata la soglia, attraversando gli ambienti ricreati con le diverse proposte di arredo, si sale al piano terra, illuminato naturalmente da lucernai e finestre, che si scorgono già dalla strada.
Il concept con cui nasce lo store De Padova di via Santa Cecilia, integra nell’esposizione suggerimenti complementari agli arredi della collezione e li contestualizza con bagni, cucine e armadiature del gruppo Boffi, ma soprattutto con una libreria di materiali di brand partner selezionati: dalle piastrelle alle resine, dai legni ai tessuti per rivestimenti e tendaggi. Tutto a disposizione della clientela che, guidata da un team interno di architetti potrà realizzare progetti integrali a misura – completi di sistemi di riscaldamento, condizionamento e domotici – di interni e di terrazzi e giardini.
Il nuovo punto milanese De Padova, così concepito, farà da volano alla diffusione capillare nel mondo del rinnovato valore del marchio, attraverso un piano previsto fino all’aprile 2017. Dapprima inserendosi nel network esistente dei flagship Boffi e, con il completamento di gamma in corso, con negozi che replicheranno nello stile, quello di Milano. Si parte quindi per il momento con importanti shop in shop che nei prossimi quattro mesi si illumineranno a Londra, New York, Los Angeles, Miami, Francoforte, Zurigo, Barcellona, Anversa, Parigi, Montpellier, Cannes, Amsterdam, Rotterdam e Shanghai. Il trasloco di De Padova conferma che i traslochi sono occasione per confrontarsi con la propria identità, e rafforzarla nel cambiamento.
{{item.text_origin}}

