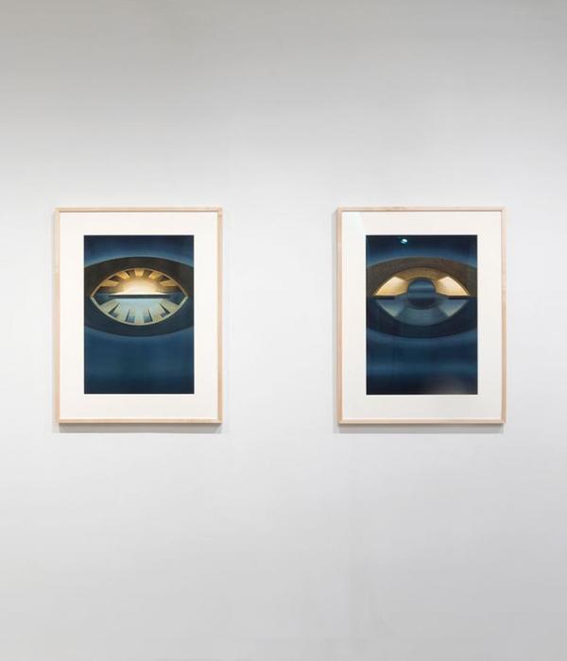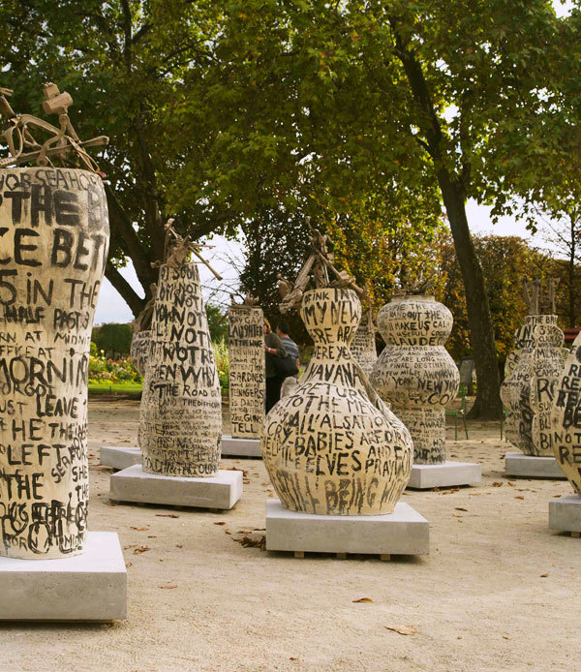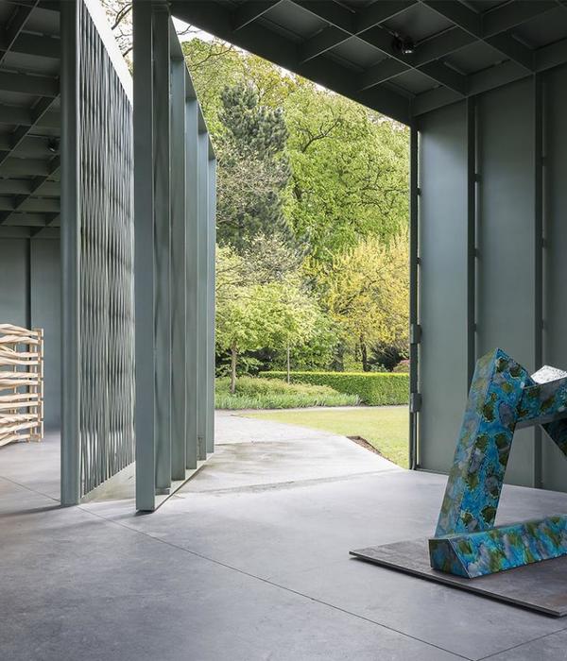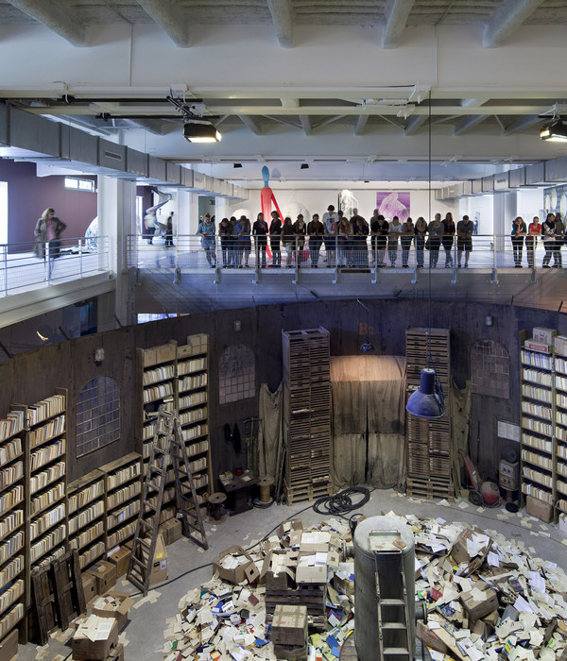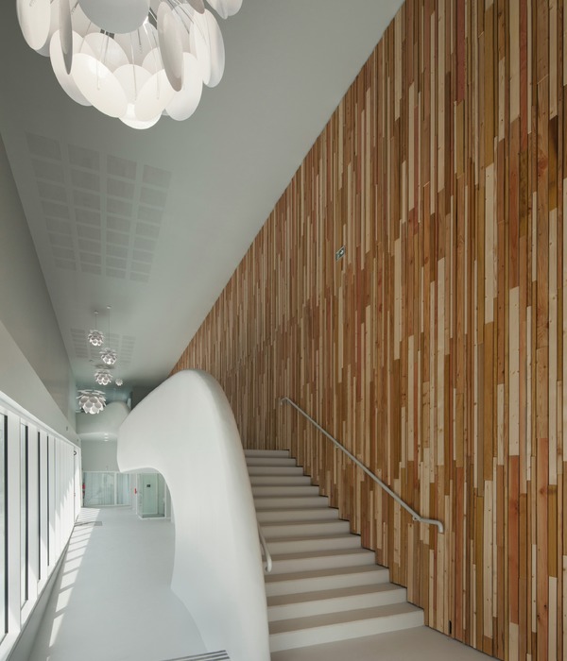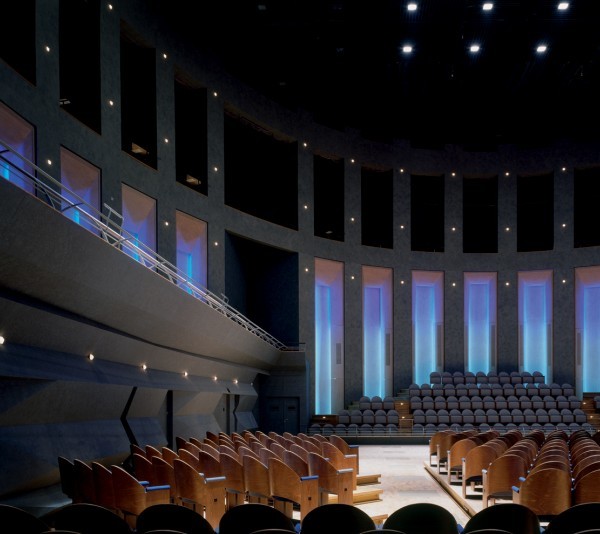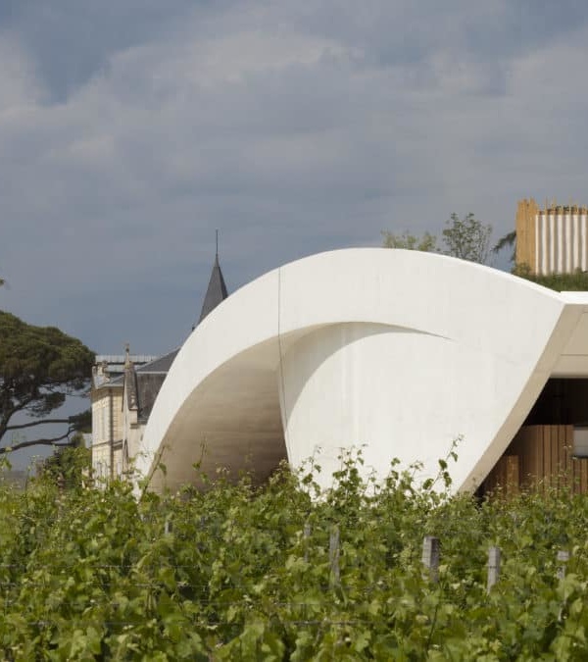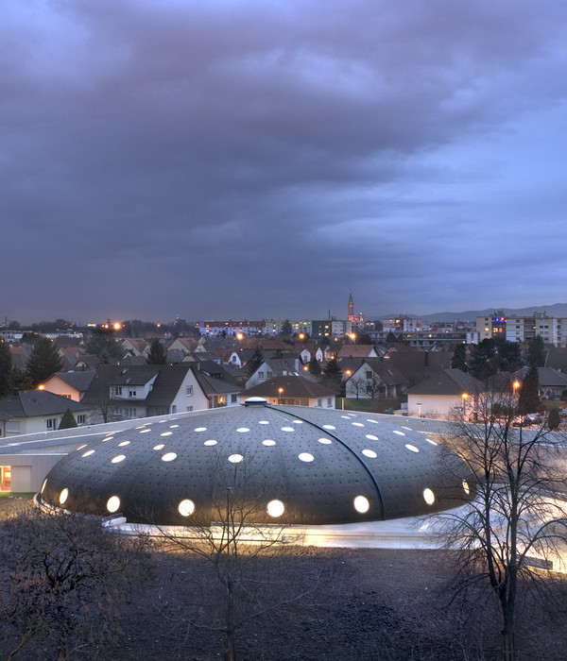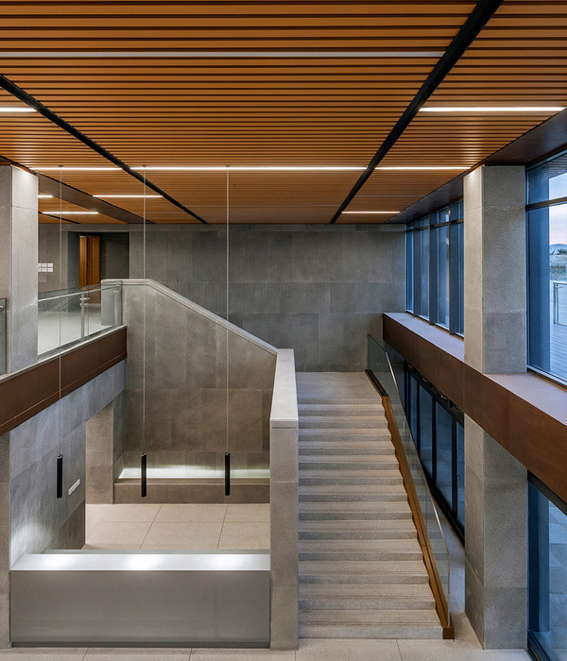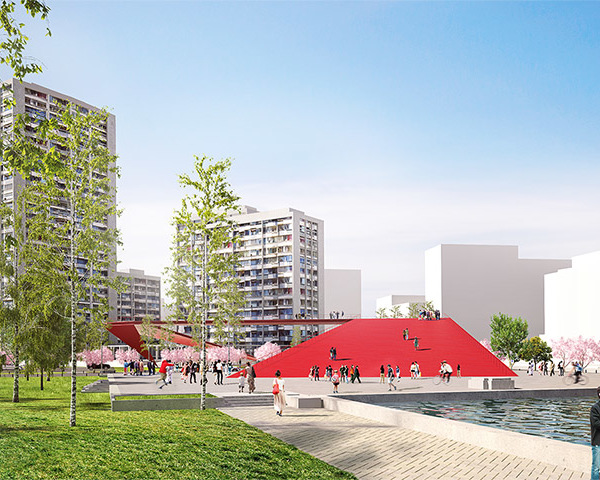Steen堡垒,始建于一千年前,是安特卫普市的重要基石和象征,并于1936年被列为保护建筑。这座建筑不断演变,始终采用着新的形式、功能和叙事。最近的一次改建,大大加强了建筑的公共性和滨江区位优势,热情地欢迎着游客和市民。
Since 1000 years, the Steen (listed 1936) forms an essential cornerstone and symbol of the city of Antwerp. The building has continuously evolved adopting new forms, uses and narratives. The most recent phase contributes strongly to the public character of the building and its location along the river, inviting everyone in, tourists and citizens alike.
▼城市景观,Urban landscape ©Kim Zwarts
矗立于滨水区显要位置的Steen堡垒,是1890年Scheldt河整改后,留存下来的安特卫普历史遗迹中最具代表性的一座。这座建筑原本是城市肌理的一部分,与街道和广场紧密相连。河道整改后,它变成了独立耸立的堡垒,展现出独特的个性。价值较低的20世纪50年代附属建筑被新的扩建部分所取代,进一步强调了其在滨江公共长廊中的重要作用。新扩建部分采用砖砌结构,与历史悠久的石墙颜色相呼应。底层封闭坚固,是城市抵御水位上涨的防线之一。
Prominent at the waterfront, the iconic Steen is the main remnant of historic Antwerp after the river Scheldt was straightened in 1890. The building, which used to be part of a complex city fabric with streets and squares, then gained its distinct character as a freestanding castle. The less valuable 1950s annex has been replaced by a new extension, emphasising its role in the public promenade along the river. The new brickwork reflects the colour scheme of the historical stone walls. Closed and robust on quay level, it forms part of the protection of the city against rising water levels.
▼建筑特写,Close-up of the building ©Kim Zwarts
如今,Steen堡垒既是市内主要的游客服务中心,同时也热情接待着市民。新建的公共塔楼可将城市和河流的美景尽收眼底。巧妙的切割手法定义了不同建筑部分的尺度和形式,为公共内部空间带来了意想不到的空间感和视野。
The Steen now houses the city’s main tourist services, while remaining equally inviting to its own citizens. The new public tower offers a view over the river and the city. Conscious incisions define scale and form of the different building parts and offer unexpected spaces and views in its public interior.
▼新旧元素结合,Combination of the new and old elements ©Kim Zwarts
纪念性建筑是城市的基本结构,它们定义着城市的集体记忆。对纪念性建筑进行改建需要谨慎对待,因为人们对这些建筑有着深厚的情感。我们今天看到的Steen堡垒,是几个世纪以来不断建造和重建的结果。不同时期的建筑风格难以截然分开。正是这种历史的叠加感,为设计策略提供了灵感,设计师更倾向于延续既有特质,而非强调对比。新的扩建部分强化了古老的纪念性建筑,两者融为一体,协调了不同时代的印记。
Monuments form primal structures in the city, they define its collective memory. Making changes to monuments requires sensitivity, people feel emotionally affected. The Steen we see today is the result of centuries of building and rebuilding. The different building periods cannot be sharply distinguished. This ambivalence has fuelled the design strategy, preferring to work with continuity over contrast. The new extension has strengthened the old monument; together, they have become one building, reconciling different layers of time.
▼肃穆的室内空间,Solemn interior ©Kim Zwarts
作为委托方,安特卫普市希望将Steen堡垒打造成一个集游客服务中心、安特卫普历史和未来展示中心以及游轮码头于一体的综合性旅游基础设施。设计方案满足了这些需求,同时也考虑到了它们不可避免的临时性。设计策略兼顾了未来的变化,为Steen堡垒未来的适应性再利用做好了准备。修复、翻新、扩建和改造,都是一个更长久进程的一部分。设计并不是一个终点,而是这座建筑的又一个增量,一个新的建造阶段,它也将会有后续的演变。
The client, the city of Antwerp, set out to use the building as a central tourist infrastructure, combining a tourist office, a visitor centre about Antwerp’s history and future, and a cruise terminal. The design accommodates these wishes, but simultaneously acknowledges their inevitable temporary character. The design strategy anticipates future change and prepares the Steen for future adaptive re-use. The restoration, renovation, extension and transformation are part of a much longer process. The design is not an end point, but the next addition to the building, a new phase of construction that will also know a sequel.
▼木材的温和感,Warm wooden materials ©Kim Zwarts
在保护地标文化、历史和建筑价值的同时,设计还定义了不同的舒适区域,以降低能源消耗。它将长期的维护和保养与未来可能的变化结合在一起。这需要一个智能的循环系统组织方式,巧妙地整合技术,并使用耐用且经久耐用的材料。新的外墙采用砖砌结构,其颜色与古老的天然石墙色调保持一致。最终的颜色渐变效果,是与艺术家Pieter Vermeersch合作,经过仔细挑选砖材和大规模实测而确定的。室内空间由一系列优雅的大厅组成,传统元素如壁炉(用于机械通风)、门楣和凸窗,营造出一种既温馨又宏伟的氛围。室内材料朴实耐用,主要包括砖墙、天然石材和木地板。多条楼梯和电梯连接新旧楼层,增强了建筑的整体感,同时满足了多种功能并带来探索和迷失的乐趣。
▼材质搭配,Collocation of materials ©Kim Zwarts
Preserving the cultural, historic and architectural value of the landmark has been combined with defining different comfort zones to reduce energy consumption. The design combines long-term conservation and maintenance with possible future change. This requires an intelligent organisation of the circulation system, a clever integration of technology, and using durable materials that age well. The new facades are made of brickwork in colours that follow the palette of the old natural stone walls. Together with artist Pieter Vermeersch, the final colour gradient was determined through a careful selection of bricks and extensive full-scale testing. The interiors unfold as a sequence of elegant halls, where traditional elements like fireplaces (used for mechanical ventilation), mullions and bay windows create an intimate yet grand ambiance. The interior materials are modest and long-lasting, featuring brickwork, natural stone and wooden floors. Multiple stairs and elevators connect the floors throughout old and new, enhancing the sense of continuity, while allowing for plural usage, discoveries and the quality of getting lost.
▼模型,Models ©noAarchitecten
▼总平面图,Masterplan ©noAarchitecten
▼场地平面图,Site plan ©noAarchitecten
▼-2层平面图,-2 Floor plan ©noAarchitecten
▼-1层平面图,-1 Floor plan ©noAarchitecten
▼首层平面图,Ground floor plan ©noAarchitecten
▼屋顶平面图,Roof plan ©noAarchitecten
▼一层平面图,First floor plan ©noAarchitecten
▼二层平面图,Second floor plan ©noAarchitecten
▼西立面图,West elevation ©noAarchitecten
▼北立面图,North elevation ©noAarchitecten
▼剖面图,Section ©noAarchitecten
▼材质拼贴,Materials collocation ©noAarchitecten
▼A01房间展开图,Expansion of room A01 ©noAarchitecten
▼A02房间展开图,Expansion of room A02 ©noAarchitecten
▼砖材色彩系统,Brick gradient system ©noAarchitecten
Name of work in English:Het Steen, Antwerp
Name of work in original language:Het Steen, Antwerpen
Placement:Shortlisted
Prize year:2024
Location:Antwerp, Belgium
Year completed:2021 (Year began 2019)
Studios:noAarchitecten
Authors:Fonteyne An (1971 Belgium); van den Berg Jitse (1971 The Netherlands); Viérin Philippe (1969 Belgium)
Collaborators:
Project architect: Didier De Roeck, Peter Verstraete Architect: Pieter Verreycken, Damiano Finetti, Elke Schoonen Structural engineering: UTIL struktuurstudies Building technology: Hp engineers Building physics: Daidalos Peutz Art: Pieter Vermeersch
Program:Mixed use – Cultural & Social
Labels:Aggregation, Facilities, Culture Centre, Exhibition, Heritage
Total area:1508 m2
Usable floor area:3700 m2
Client:City of Antwerp
Client Type:public
Map:LatLng: (51.2217498, 4.3967751)
{{item.text_origin}}

