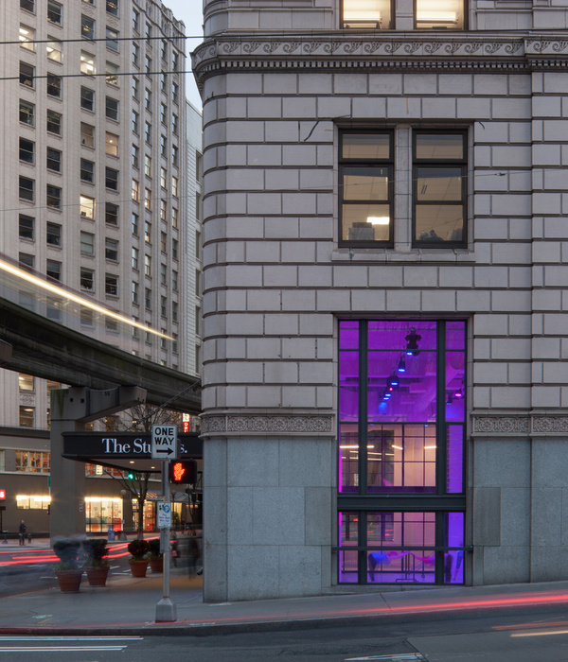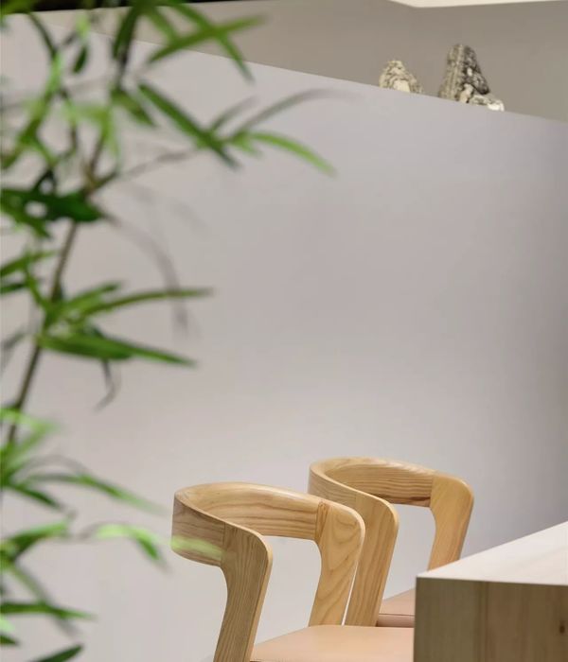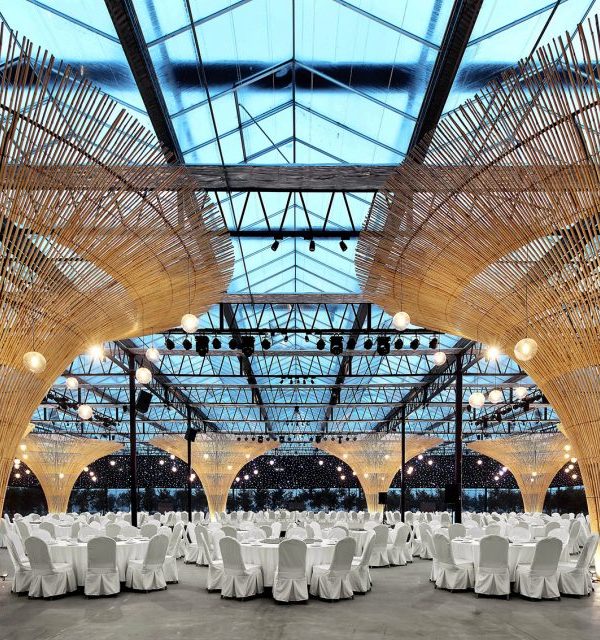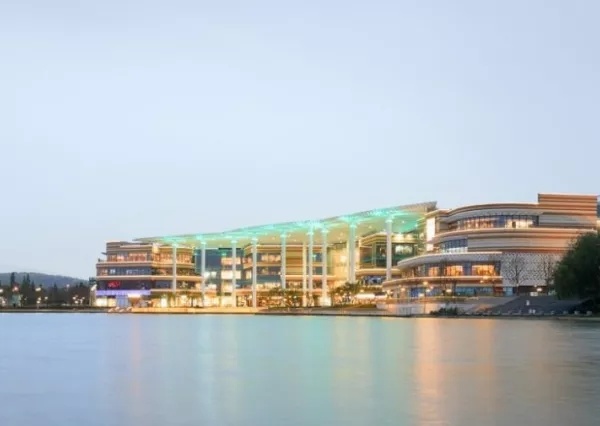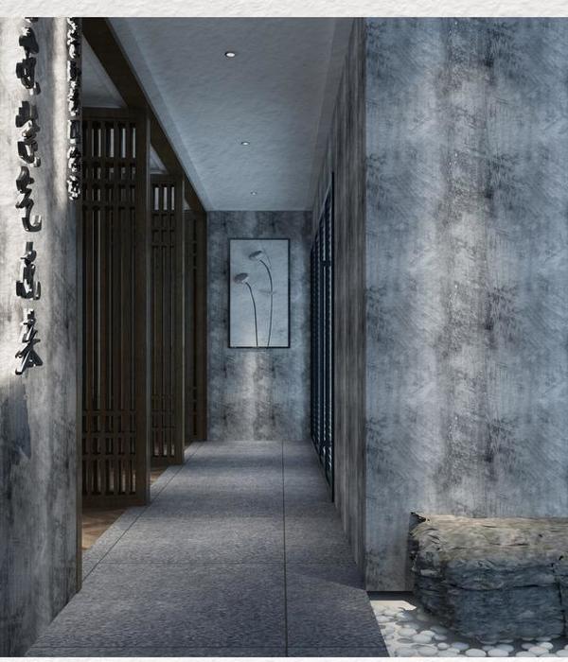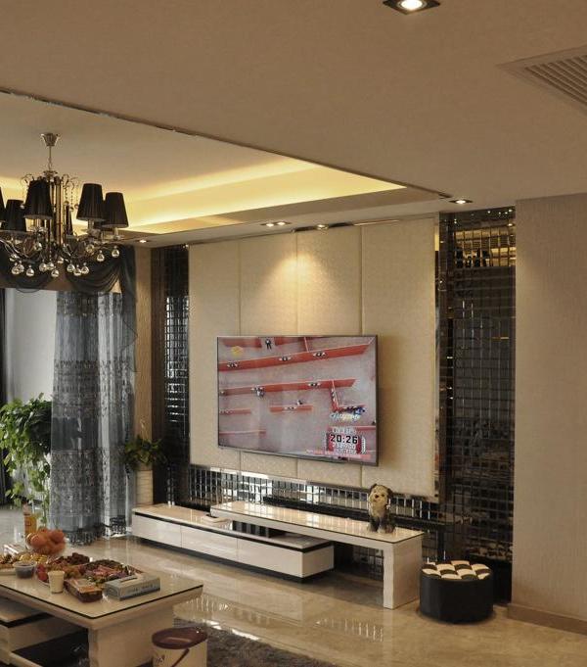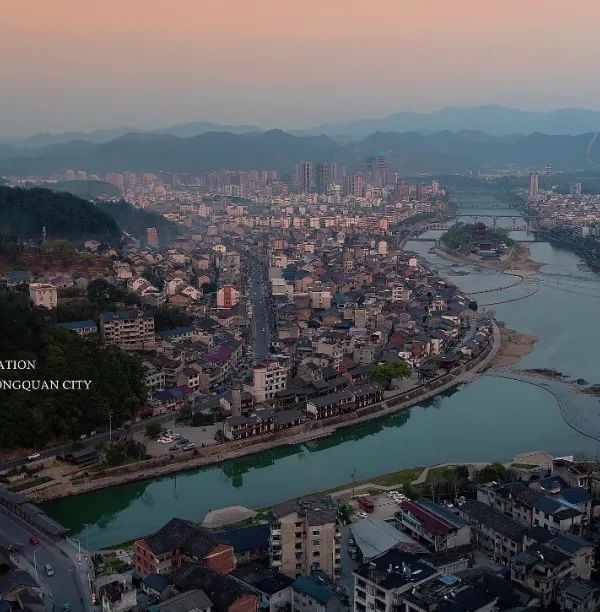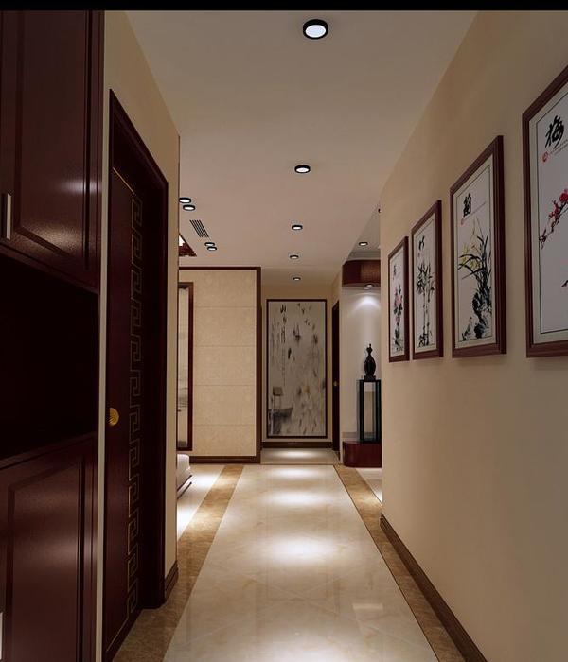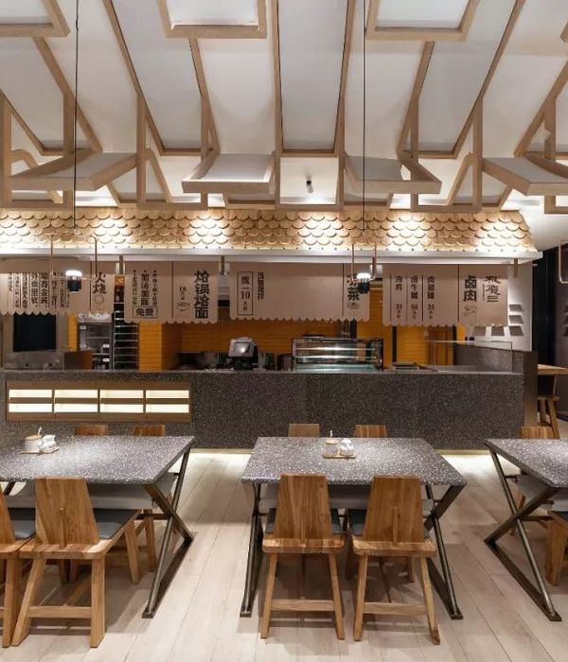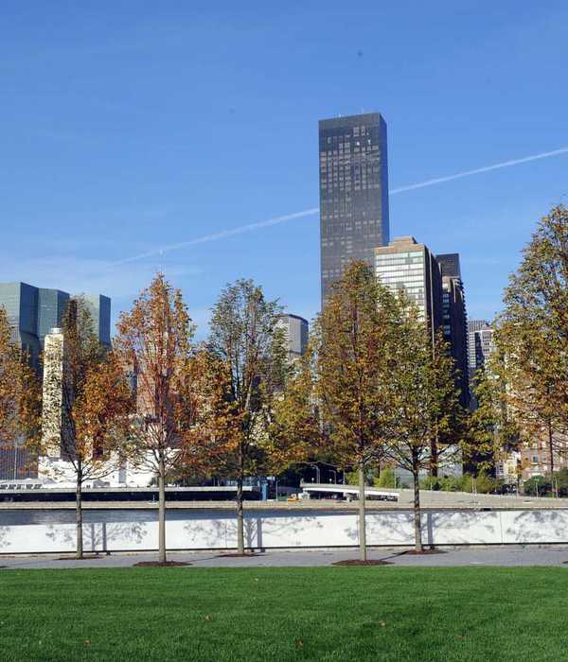来自
Architects of Invention
立足于伦敦-莫斯哥-第比利斯的年轻建筑工作室–Invention,联手智利建筑师 Archiplan参加了智利圣地亚哥一个公共广场竞赛并入围。该场地一侧是繁忙的交通要道,另外一侧是马乔波河流。这两个因素的制约让场地向地下挖掘的费用会变得高昂和不切实际,因此地面的停车场无奈必须得以保存。建筑师最终利用折纸的概念,在场地上架起一座红色的景观桥联系广场,保证交通的同时也在空中争取带了更多的休闲娱乐空间(类似纽约高线公园)。同时依托天桥的造型在天桥斜坡上开发出相应的滑板休闲区或露天音乐会观赏区。这座天桥也因其形体简练,气场强烈,而成为一件雕塑般的艺术品。
The young London-Moscow-Tbilisi based practice Architects of Invention along side with Chilean architects Archiplan has entered competition for a design of a public plaza in front of iconic Tajamar Towers as a tribute to the architect of towers – Fernando Castillo Velasco.
Contest for Architecture Concept Design of A Public Plaza of Tajamar Towers as A Tribute to Fernando Castillo Velasco by Municipality Of Providencia.
▼天桥承载交通,开辟出空中休闲地段,大斜坡面对水池,并可作为露天表演会的观众席。
地面停车场被保留。天桥采用了折纸概念。
The Site
The northern end of the Balmaceda park is obstructed by a traffic route, Huelen street, connecting Avenida Providencia and Avenida Andre Bello. Due to its short length and the heavy traffic of Huelen street, there is little possibility of submerging the road underground or having it pass overhead as a bridge. These length and weight considerations are the main obstacle to directly connecting the park and the territory in front of Tajamar Towers.
The other important restriction here is the ground-level car park in close proximity to the Mapocho River, a river which includes underground waters running close to the site. The presence of these waters will make excavation difficult and expensive. Moreover, one level of underground car park will only have capacity for the current number of cars, which arguably makes the underground idea redundant. So, the car park will remain at the same level but will be recombined into the new landscape design.
▼城市区位图
▼总平。夹在繁茂交通要道和大河之间的场地。红色天桥跨越停车场。
折纸Origami
Origami is an ancient art of Japan. It is a creative method of folding paper to develop beautiful structures. Japanese origami structures feature chiseled cones achieved by making multiple folds and layers out of a single paper. The resultants are beautiful shapes and forms resembling animals shapes like boar head, birds, etc., objects like ink bottles, air crafts and other objects.
概念–折纸+高线公园|Concept – Origami Highline
刚性的折纸式高架桥如同纽约高线公园般联系交通,提供空中休闲空间和视野,并利用斜坡上开发出相应的滑板休闲区或露天音乐会观赏区。此外刚性的线条与柔美婀娜的植物形成了鲜明优雅的对比。花季时分,这个红色的折面体将掩映在樱花中,并为游客带来多角度的观赏通道。
The planting of 200 Sakura trees inspired the idea of completing the park with an origami-style structure. The interplay between the delicate and frizzy trees and the subtle but rigid Origami highline makes an appealing and graceful contrast. The abundance of cherry blossoms in the late spring is always highly appealing to park-users and the highline will provide a pleasing experience of the blossoms from a higher perspective. As a raised leisure area and connection bridge, Origami highline opens Balmaceda park in vertical and diagonal directions, resonating with Tajamar Towers, and bringing the territory into one whole. By folding a conical red plane three times, the flat form becomes a functional object. There are three main features of the object:As a bridge connection of Tajamar Towersto the park;
As a slope on which public entertainment will take place, providing a seating area for open-air concerts, skateboarding and a viewing area from which to view the park, the Mapocho River and fountains;
As a ’highline’ (like in New York City), a raised space with benches and other street furniture that acts like a first-floor-level park.
Landscape
The landscape in front of the towers will be designed by mixing hardscape and softscape, blending Sakura trees through organised pedestrian paths. Sakura trees will also be integrated into the car park area. Huelin street will be paved with modern, flat cobblestones. There will be no level difference between the pavement and footpath so the park and the landscape will have a seamless flow for pedestrians. There will be illuminated safety bollards alongside the road.
Lighting
There will be solar-powered LED lighting integrated into the landscape. Every Sakura tree will be lit from below. The bridge itself will be lit from below following the supporting legs and a red LED strip light will follow the recessed edges. At night the Sakura trees will be illuminated, and a red-light zig-zag will hover above ground as it follows the Origami highline.
▼整个景观设计采用无障碍的平缓铺装,保证行人安全。局时,每棵树都会被灯光点亮;壳体的支腿也会被照亮。
斜坡变成面对水池的露天观众席
结构理念|Structural Philosophy
设计师希望采用复合木材CLT来建造这座桥梁。智利的该木材技术相当先进,其强度与混凝土一致,但是重量却是混凝土的五分之一。此外木材是一种运输方便满装迅速的材料,采用CLT施工不仅速度比钢结构和混凝土结构快两倍,在材料的可持续性等方面考量,也更加环保。
The proposed structural form is a response to natural curves formed in the crust of the earth. Timber is used as a natural material but in a form that is easy and fast to assemble on site and simple to dismantle.
The key component is the use of Cross Laminated Timber (CLT) panel technology that is produced in significant quantities in Chile. The panels are produced and transported in sizes up to 3m x 18m and is a revolutionary use of timber as it is as strong as concrete but a fifth of the weight.
The decking structure is formed from CLT panels cut to shape and laid on glu)laminated roof truss beams that are spaced at 6m centres. The main display wall is a solid CLT panel system that provides the key stability for the structure. CLT is registered for seismic design in Latin America.
Embodied Carbon – A typical CLT structure will require significantly less energy to manufacture than a steel or concrete building. For every 1000m2 of building built in CLT instead of steel or concrete, up to 350t of CO2 is saved/stored (this could represent up to 10 years of operational CO2 emissions).
Cost Comparison- A typical CLT structure is significantly cheaper than steel or concrete alternatives with the main savings being made in the construction phase itself. The construction programme is normally at least twice as fast as steel or concrete alternatives.
Sculpture Fundamentals – This sculpture in honor of Fernando Castillo Velasco, reflects the constant search to give importance to the beauty and comfort housing for ordinary people. Architecture and Humanism – The characters are expanded upward, making an allegory of pillars construction, based on fundamentals and basis for creating and subsequently build for them. It resembles a triumphal arch, and also at the end of the park looks enhanced, remaining as a city landmark due to its height and styling merged with the constructive and the poetic. Materiality – This work is designed based on characters in bronze and towers and strip, of aluminum.
Technique – The technique is to melt down in bronze metal R.844, lost wax and melt down aluminum metal in sand style, aluminum 99%, 1% silica. It works in fusion with workers for internal structures, and support in stainless steel. The bronze goes with a patina of sulfide to give an antique bronze. The rod that connects the towers is bronze.
Bronze
Bronze statues measures 6.75 MT tall with arms extended of 7.50 MT.
The measure torso is 2.35 MT x 0.90 x 0.60 MT.
The weight of each statue is between 900-1200 KILOS.
The part of tie in bronze is 3 MT x 0.50 x 0.50 MT.
The legs are hollow in thickness of 8 mm to 10 mm, starting from the base to the torso. The torso start by 5 mm and ends by 3 mm.
Aluminum
Two towers of 3.55 X 1.25 X 1.25 MT. Thickness 3 mm.
The approximate weight of each tower is 350 KILOS. Part of tie in aluminum:1-. 4.50 X 0.85 X 0.50 MT
2-. 4.50 X 0.60 X 0.50 MT
Approximate weight 90 and 70 KILOS.
Thickness of 10 MM.
Foundation
Requires a foundation of 5 MT x 2 MT X 2 MT deep.
The total height of the structure is 11 meters.
Suggestions
Placing on water mirror surface or platform.
Lighting – LED on the towers and characters. A high relief in bronze memorial plaque with the face of the architect Fernando Castillo Velasco with legend written in his honor. This would go in a monolith at the foot of the sculpture.
AI Team:Davit Canava, Dominykas Daunis, Nikoloz Japaridze, Anton Khmelnitskiy, Ivane Ksnelashvili
Archiplan Team: Mauricio Mandler
Landscape Design: Paulina Marquez
Sculpture: Pamela Galleguilos
MORE: Architects of Invention
更多请至:
{{item.text_origin}}

