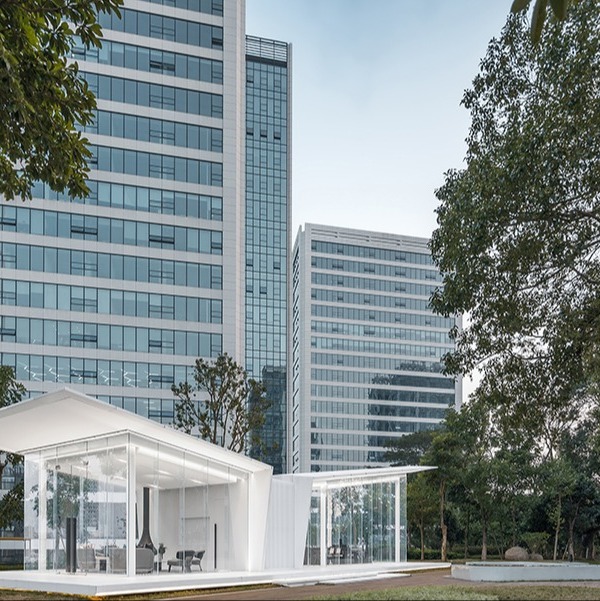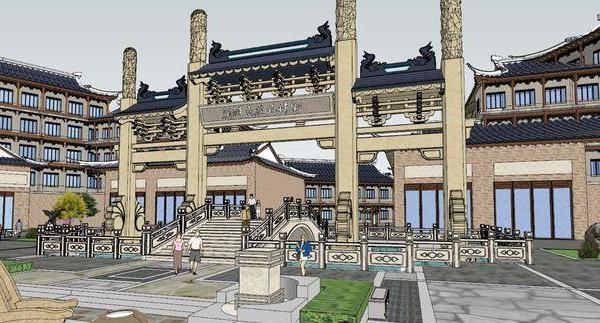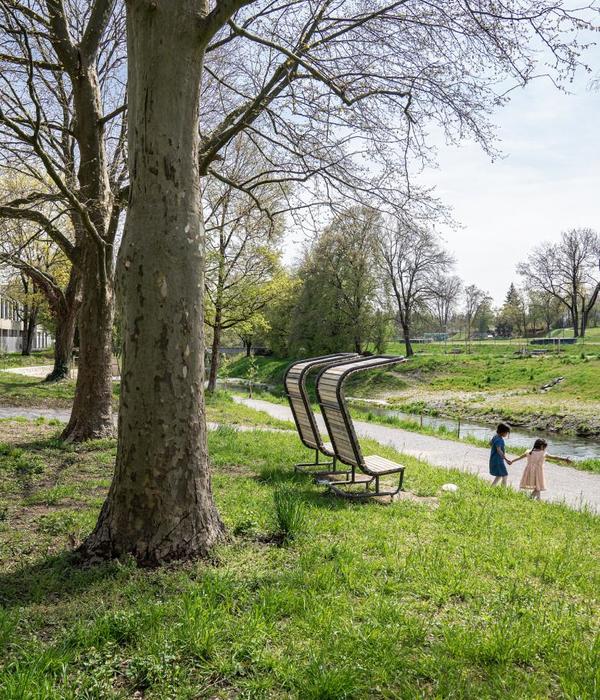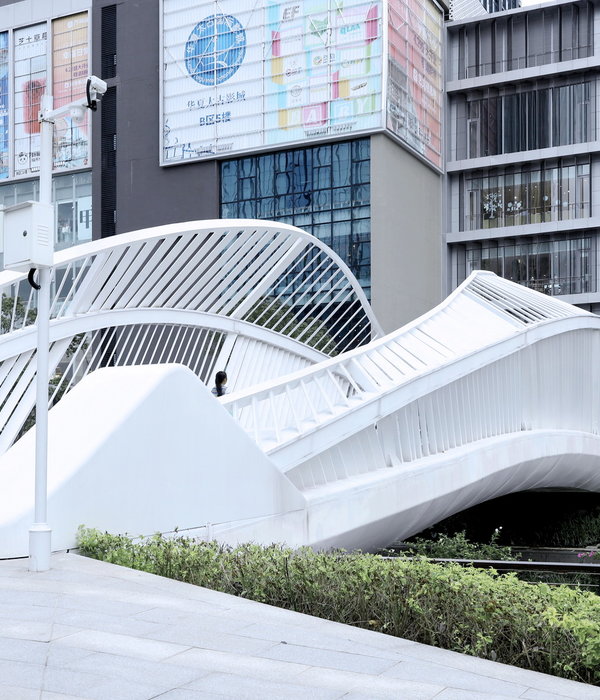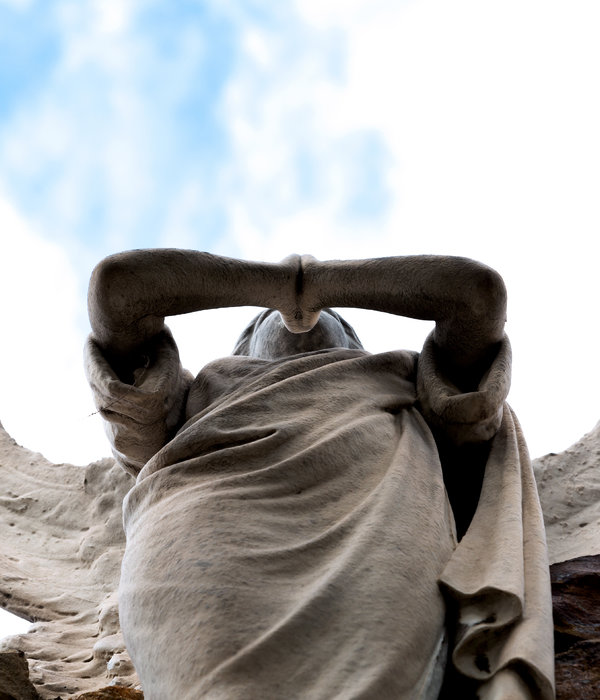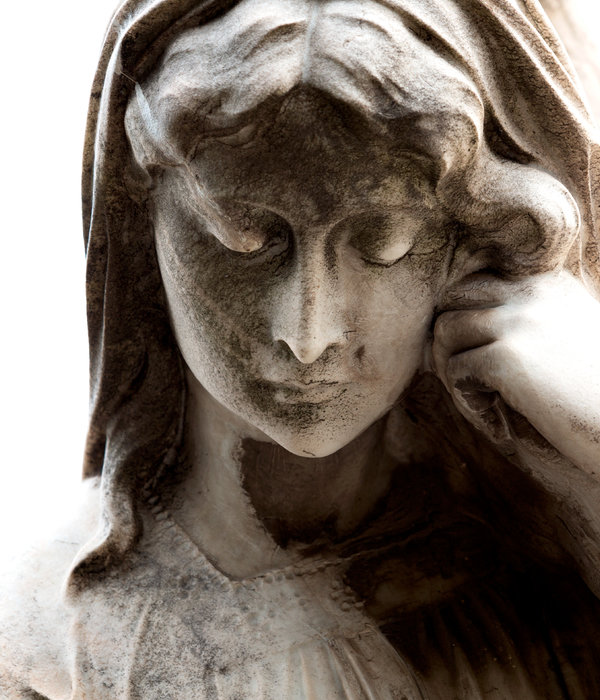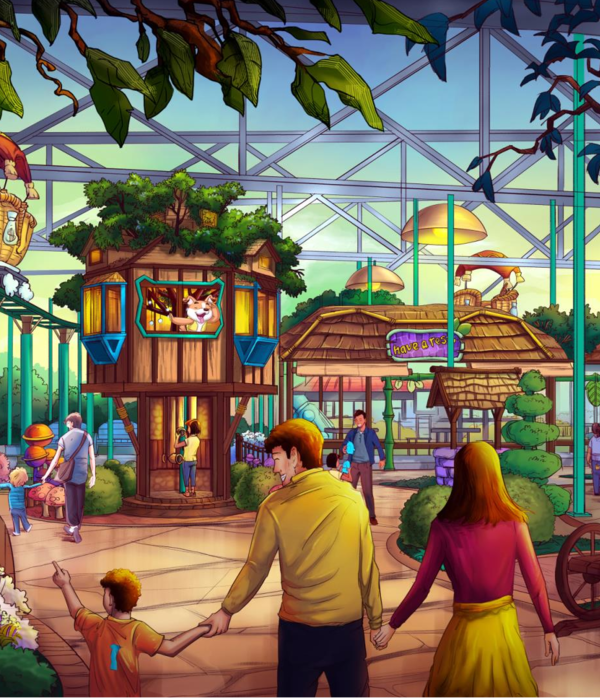© Lara Swimmer
劳拉游泳运动员
架构师提供的文本描述。工作室是一个10,000平方英尺的场地,专门用于表演、舞蹈和音乐等学科.这个项目占据了历史悠久的卡尔古尔德设计的时代广场大楼(建于1916年)的两层,将一个过时的街道级零售空间和地下室改造成一个繁华的社区和艺术教育中心。该工作室由七间出租工作室组成,旨在填补全城最先进的排练、试镜、阅读、录音和表演的空白。
Text description provided by the architects. The Studios is a 10,000-square-foot venue dedicated to the disciplines of acting, dance, and music. Occupying two floors of the historic Carl Gould-designed Times Square Building (constructed in 1916), the project transforms a dated, street-level retail space and basement into a bustling community and arts educational center. Composed of seven rentable studios, The Studios was established to fill a city-wide void in state-of-the-art space for rehearsals, auditions, readings, recording sessions, and performances.
© Lara Swimmer
劳拉游泳运动员
该设施拥有4间1000平方英尺的工作室、两间灵活的教室和一间位于前银行金库墙壁内的录音室,为培育和培养当地人才提供了场所,并满足了对灵活表演空间日益增长的需求。演播室的地板是用来跳舞的;地下室的两层有弹性地板,专门用于舞蹈和舞鞋,如芭蕾尖和踢踏舞。
With four 1,000-square-foot studios, two flexible classrooms, and a recording studio set within the walls of a former bank vault, the facility provides a venue to incubate and launch local talent, and meet the growing demand for flexible performance space. Studio floors are sprung for dancing; two of the basement floors have resilient flooring for specialized dance and dance shoes, such as ballet point, and tap.
© Lara Swimmer
劳拉游泳运动员
© Lara Swimmer
劳拉游泳运动员
在过去的一个世纪里,建筑的表面状况-墙壁、地板和天花板-状况很差。工作室的设计理念是创造一个简化的背景,使居住者的活动成为焦点。卷被剥离回到它们的基本形式,几乎每一个表面都被涂成白色。在天花板平面上暴露的机械系统被喷涂了一种声学材料,以创造一个视觉简化的表面,同时提高声学性能。周边的窗户被保存,为城市提供机会,以替代体验艺术过程发生在里面。简洁的现代插画,比如似乎漂浮在舞厅上方的办公室-通过阶梯进入办公室-都是以简单的几何形式呈现的。自定义设计的前台是由粉末涂层钢和顶部的大板枫树。更衣室配备了最小的内置设备作为临时存储。较小的工作室采用玻璃开窗,视觉上将工作室彼此连接起来,并连接到公共区域。
Having served a variety of uses over the past century, the surface conditions of the building—walls, floors, and ceiling plane—were in poor condition. The design concept for The Studios was to create a simplified background where the activity of its occupants becomes the focal point. Volumes were stripped back to their essential forms, and virtually every surface was painted white. The exposed mechanical systems at the ceiling plane were sprayed with an acoustic material to create an visually simplified surface while enhancing acoustic performance. Perimeter windows were preserved to provide the city with opportunities to vicariously experience the artistic process occurring inside. Crisp modern insertions, such as the office which appears to float above one of the dance studios—the office is accessed via a step ladder—are rendered in simple, geometric forms. The custom-designed front desk is made from powder-coated steel and topped with large slabs of maple. Locker rooms are outfitted with minimal built-ins for temporary storage. Smaller studios feature glazed openings which visually connect the studios to one another and to common areas.
© Lara Swimmer
劳拉游泳运动员
Courtesy of Graham Baba Architects
格雷厄姆·巴巴建筑师
© Lara Swimmer
劳拉游泳运动员
两层空间被打开,产生20英尺高的空间,共享光线和视觉连接空间。一种新的,从地板到天花板,钢框架的窗墙将街道一级的表演空间与入口顺序分开,使活动对所有人都是可见的。除了提供一个直接的视觉连接,窗口墙象征性地创造了一个框架来捕捉舞者的动作,庆祝活动,就像你在画廊墙上的艺术一样。同样,公共空间中的人们也是从舞者的角度来设计的,从而充分融合了艺术与日常生活。
The two-level space was opened up to yield twenty-foot-high spaces, sharing light and visually connecting the spaces. A new, floor-to-ceiling, steel-framed window wall divides the street-level performance space from the entry sequence making the activity visible to all. In addition to providing a direct visual connection, the window wall symbolically creates a frame to capture the dancers movements, celebrating the activity as you would art on a gallery wall. Similarly, people in the common spaces are framed from the perspective of the dancers, thereby fully merging art with daily life.
Architects Graham Baba Architects
Location Seattle, WA, United States
Category Learning
Design Team Jim Graham, Melissa Glenn, Maureen O’Leary
Area 10000.0 ft2
Project Year 2015
Manufacturers Loading...
{{item.text_origin}}

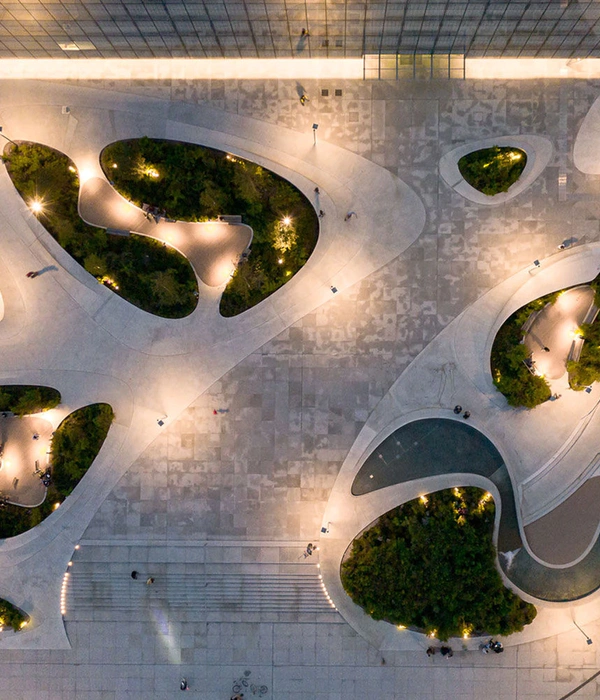
![Liniers Market [Daylighting Maldonado Stream] Liniers Market [Daylighting Maldonado Stream]](https://public.ff.cn/Uploads/Case/Img/2024-06-15/SGCOaCgMpDFQVPkYyGNIThFQi.jpg-ff_s_1_600_700)
