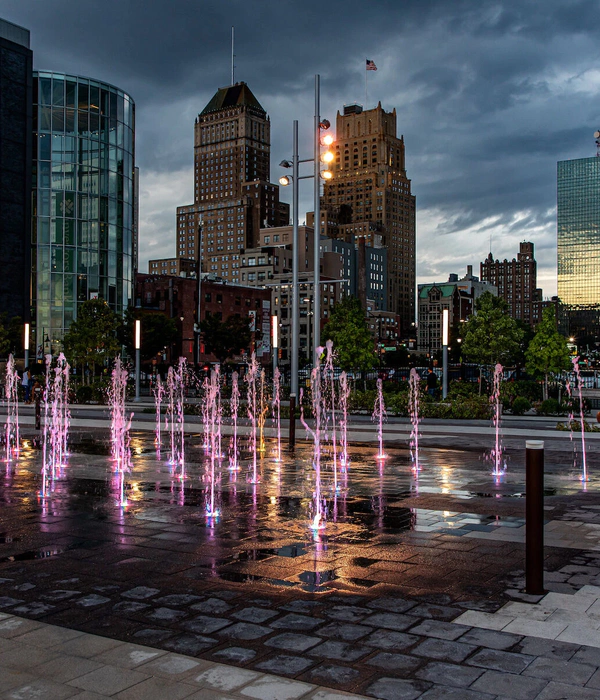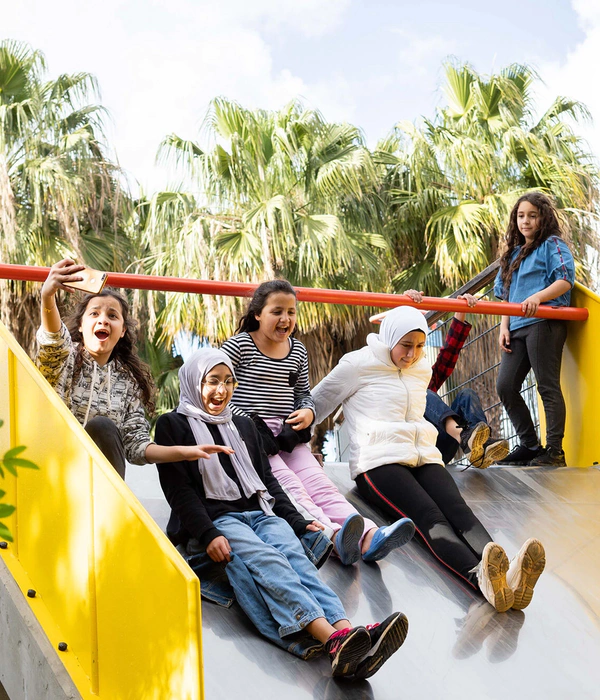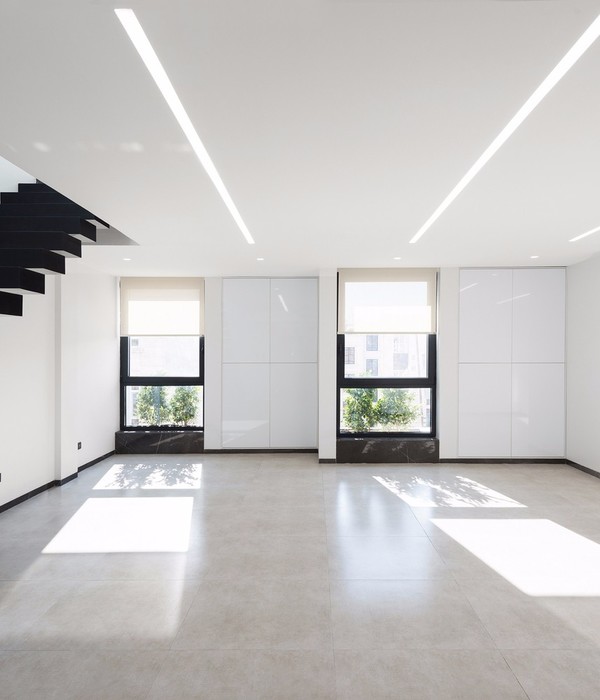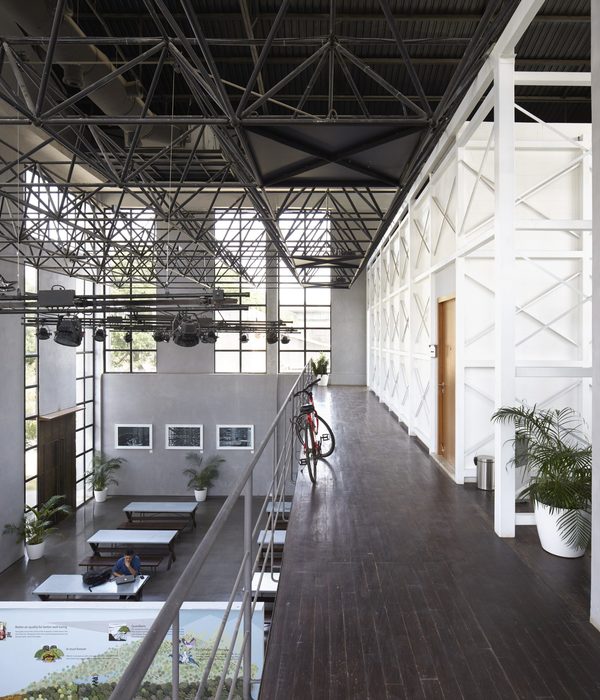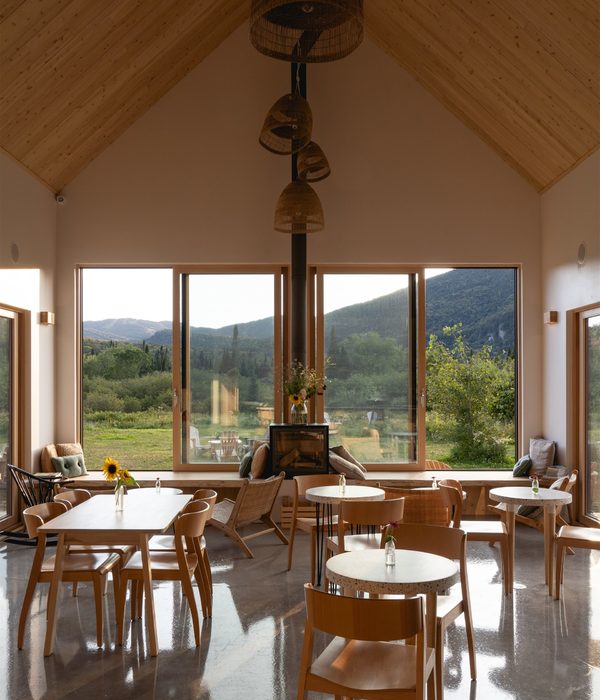- 项目名称:春沁园休闲农庄生态大棚改造实践
- 项目地址:江苏省仪征市真州镇清水村春沁园休闲农庄
- 建筑设计:米思建筑
- 设计团队:唐涛,周苏宁,吴子夜,尉竹君,彭斌
- 设计时间:2017.07
- 竣工时间:2018.01
- 建筑面积:6800平方米
- 施工团队:仪征市观水领建设服务有限公司
- 摄影:丛林,米思建筑
项目概况 | Project Overview
2017年米思建筑受春沁园生态农场的委托,对仪征市北部清水村生态农场中的一座阳光大棚进行改造设计。农场主希望以较少的投入对其功能进行调整,以宴会厅作为主要使用功能,将其利益最大化。阳光大棚本体是乡村农场中常见的混凝土基础、轻钢结构加阳光板的建筑形式,作为培育经济苗木所用。经过实地调研,我们发现,该项目本身比较孤立,周边环境以未经开发的乡村为主,亦无独特的自然和人文景观,城市人口到达也不是十分便利。因此,如何突破种种限制条件,尽可能挖掘项目本身的潜能,并找到提升空间价值的突破口,有效激发当地乡村的活力是我们在整个设计过程当中不断需要思辨和解决的问题。
2017 Mix Architecture was commissioned by Chun Qin Yuan Ecological Farm, the north of the Yizheng City ecological Farm in a sun shed for the renovation design. The farmer hopes to adjust its function with less input and use the banquet hall as its main function to maximize its benefits. The main body of the Sun shed is the common concrete foundation, light steel structure and sunlight board in rural farm, which is used to cultivate economic seedling. After field research, we found that the project itself is relatively isolated, the surrounding environment to the development of rural areas, there is no unique natural and cultural landscape, the arrival of the urban population is not very convenient. Therefore, how to break through all kinds of restrictive conditions, as far as possible to excavate the potential of the project itself, and to find a breakthrough to enhance the value of space, the effective stimulation of local rural vitality is the whole design process we need to ponder and solve the problem.
▼鸟瞰图,aerial view
设计概念 | Design concept
设计始于乡村,终于乡村。我们的设计概念源于一个乡村场景:蓝蓝的天空、无垠的田野、蛙声蝉鸣、树荫下空气的芬芳沁人心脾。它吸引你靠近,驻留,或憩息,或玩闹。日月盈昃,寒来暑往,你能感受到它的庇护,你也能感受到自然的力量。
The design starts in the countryside and ends in the countryside. Our design concept stems from a rural scene: the blue sky, innocent fields, buzzing frogs, the fragrant air in the shade of the trees. It attracts you to stay, stay, or suffocate, or play. You can feel the protection of the sun and the moon, the cold and the hot summer, and you can feel the power of nature.
▼生态大棚改造外部,exterior view of the sun shed
空间营造 | Space create
设计一改常见的中轴一字式宴会空间模式,调整为以中心舞台为基点的圆形放射型y空间,形成场所的向心性与均好性。赴宴之人不再有主次之别,轻重之分,均能感受到宾至如归。材料选择上因地制宜体现乡村元素,利用农场中种植的红豆杉苗木围合场所空间形成真实的林荫背景,红豆杉释放氧气提升了场所的气候条件。黄褐竹编织成十二个树形立柱,不仅隐藏了原有建筑的钢立柱,削弱了其工业痕迹,同时也以抽象形态呈现出大树底下的空间形态,形成林中的宴会厅。地面采用水泥抛光路面,青石子地面、草地、花田综合处理。功能上服务与被服务空间一目了然,流线合理,互不干扰。
The design of a common middle-axis one-word banquet space model, adjusted to the central stage as the basis of the circular radiation-type banquet space, the formation of the location of the centripetal and the good. Feasting people no longer have primary and secondary, the weight of the points, can feel at home. Selection of materials to reflect the country elements, the use of the farm planted yew seedlings surrounding space to form a true tree-lined background, yew release of oxygen to enhance the climate conditions of the site. Yellow-brown bamboo woven into 12 tree-shaped pillars, not only hidden the original construction of steel pillars, weakened its industrial traces, but also in an abstract form of the tree under the space form, forming a forest in the ballroom. The ground uses the cement to polish the road surface, the green stone ground, the grassland, the flower field synthesis treatment. Functional services and be serviced space at a glance, streamline reasonable, non-interference.
▼生态大棚入口,entrance
▼生态大棚门厅,lobby
▼多功能厅入口,entrance of multi-function hall
▼多功能厅内部,multi-function hall interior view
▼“竹伞”与“星空”,tree-shaped pillars with starry lights
▼中心舞台,central stage
▼地面采用水泥抛光路面,青石子地面、草地、花田综合处理,the ground uses the cement to polish the road surface, the green stone ground, the grassland, the flower field synthesis treatment
产业转型 | Industrial Transformation
进入运营阶段后我们惊喜地发现真实的社会活动需求远远超出了设计的预期。最初设想的空间仅仅作为婚礼生日等宴会功能使用,如今被更广泛的社会活动需求所选择,如地方马拉松队年会、乡村歌手的音乐演出、娱乐节目的会场,今后还将有企业产品的发布会。这些客观的、真实的社会活动需求为农场产业转型提供了额外的契机,人们慕名前往,使它的用途更加多元化,更加出人意料,这将不断提升它的价值,同时也为这片乡村带来了更多的活力与激情。
After entering the operation stage, we were pleasantly surprised to find that the actual demand for social activities far exceeds the design expectations. The space originally conceived is only used as a banquet function such as a wedding birthday and is now selected by a wider range of social activities such as the local marathon team annual meeting, the music performance of country singers, the venue of entertainment programs, and the release of corporate products in the future. meeting. These objective and real needs of social activities provide an additional opportunity for the transformation of the farm industry. People are attracted to it, making its use more diversified and more unexpected. This will continue to enhance its value, but also bring this village More vitality and passion.
▼生态大棚能够满足多元化的社会活动需要,the space is now selected by a wider range of social activities
一些思考 | Some thoughts
对空间的追求是建筑师与生俱来的信仰,空间以感性为起点,以理性为终点,当它建成后,它就静静矗立在那里,注视着上演的一幕幕真实的场景,启幕谢幕,风起云涌,它岿然不动。绝大多数时候,建筑师为它安排了某些具体的、特定的功能,比如本案大棚中的宴会厅,然而更多时候,它不一定会按照建筑师导演的轨迹前行,它也许能够承担更多的职责,发挥更大的能力,体现更多的价值。这是设计能够带来的价值,也是我们一直希望看到的——设计为社会、为乡村带来的真正改变。
The pursuit of space is the architect’s inborn belief. Space starts with sensibility and ends with reason. When it is completed, it stands there quietly, watching the scenes of the actual scene, the curtain opening. The curtain call was overwhelming and it remained motionless. Most of the time, the architect has arranged for it some specific, specific functions, such as the ballroom in the case, but more often it will not necessarily follow the path of the architect’s director. It may be able to take on More responsibilities, greater ability to play, more value. This is the value that design can bring, and what we have always hoped to see – the true change that design brings to society and brings to the country.
▼竹伞灯光试验,lighting test
▼场所多样功能组合分析,function diagram
▼平面图,plan
▼剖透视图,sectional perspective
项目名称:春沁园休闲农庄生态大棚改造实践
项目地址:江苏省仪征市真州镇清水村春沁园休闲农庄
建筑设计:米思建筑
设计团队:唐涛、周苏宁、吴子夜、尉竹君、彭斌
设计时间:2017.07
竣工时间:2018.01
建筑面积:6800平方米
施工团队:仪征市观水领建设服务有限公司
摄影:丛林、米思建筑
文稿撰写人:唐涛
Project Name: Jiangshan Fishing Village Update Practice
Project Address: Chunqinyuan leisure farm , Qingshui Village, Zhenzhou town, Yizheng City, Jiangsu Province
Architectural Firm: Mix Architecture
Project Team: Tang Tao, Zhou Suning, Wu Ziye, Wei Zhuju, Peng Bin
Design Time: 2017.07
Completion Time: 2018.01
Gross Built Area: 6800 square meters
Construction Team: Yizheng Guanshuiling Construction Service Co., Ltd.
Photo Credits: Cong Lin、Mix Architecture
{{item.text_origin}}

