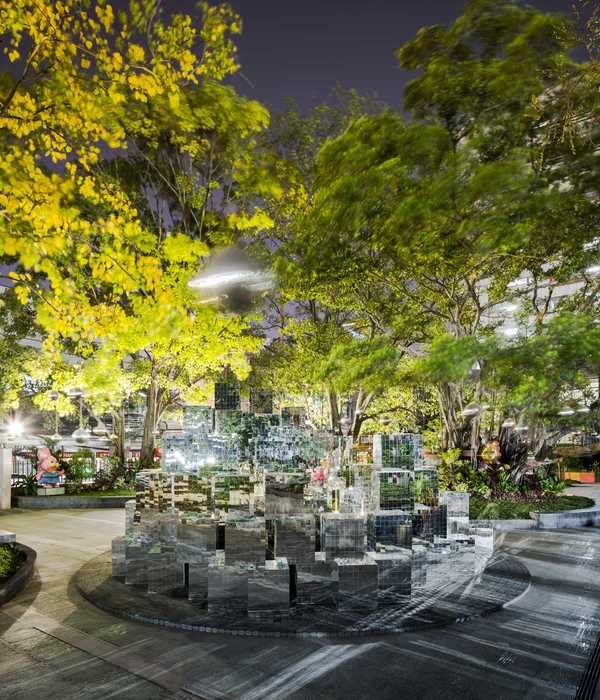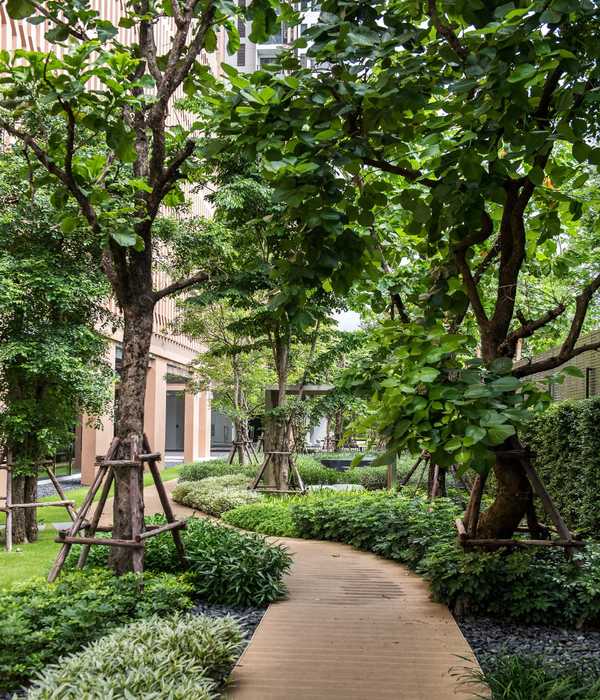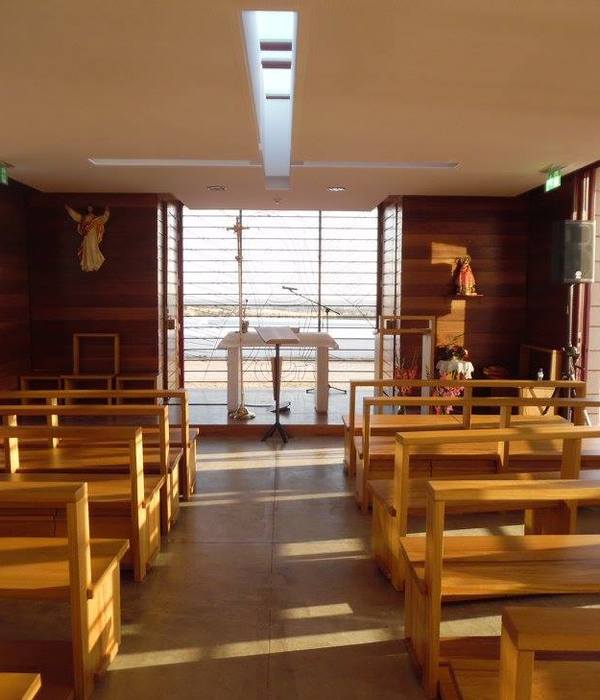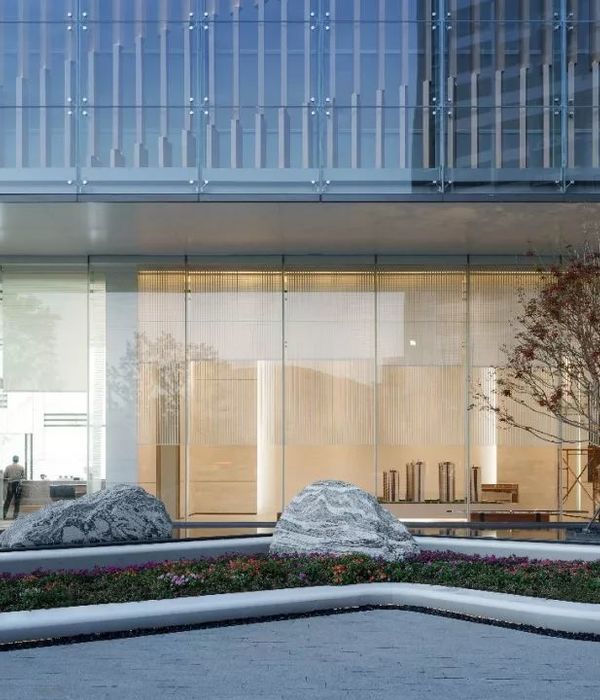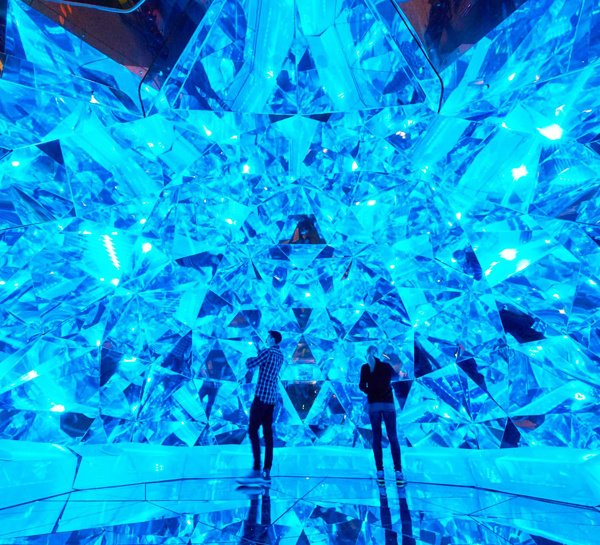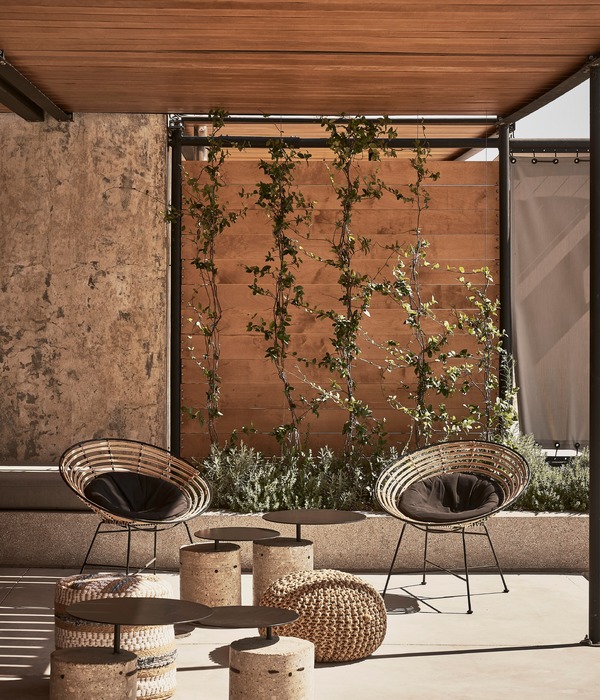Studio Lotus:作为孟买的一个适应性再利用项目,“想象工作室”通过引人注目的方式记述环境的演变,将自然、遗迹和都市生活编织在一起。
Studio Lotus:An adaptive re-use project in Mumbai, the Imagine Studio weaves nature, heritage and urbanism through a compelling narrative of evolving contexts.
▽建设初期原址情况 The Site as it was and in the initial phase of construction
该方案最初是为一个营销办公室而设计,后来成为了印度最大工业集团之一Godrej Properties Ltd.(GODR)的旗舰项目“The Trees”(Sasaki的“绿树林荫”总体规划方案)的场所营造实践。“想象工作室”项目取代了位于Vikhroli的一个大型工业园区,成为GODR集团历史中不可或缺的一部分。正是在这里播下了现代化综合工业城镇的种子并得以实现,现在这里正通过“The Trees”的现代化混合用途总体规划向前推进到21世纪。作为“The Trees”规划项目的体验中心,“想象工作室”通过结合其”以人为本和社区导向型设计策略”解决了一个具有挑战性的难题,以应对Godrej的未来篇章。
The scheme, which initiated as a design for a marketing office, shaped into an exercise for place-making in ‘The Trees’, a flagship development for Godrej Properties Ltd., which is part of Godrej, one of India’s biggest industrial houses. The Imagine Studio project replaces a large industrial campus in Vikhroli, a site integral to the Group’s history. It is here that seeds of a modern, integrated industrial township were planted, realized and are now being taken forward into the 21st century with the contemporary mixed-use master plan of ‘The Trees’. Designed as the Experience Centre for ‘The Trees’, the Imagine Studio addresses the challenging need to relate the forthcoming chapters of Godrej’s vision through the realm of its origin.
▽项目总统概况 Overall View showing the chosen materiality of the scheme
作为总体规划的一个缩影,该项目意图在展示一个充满活力的公共区域的同时,保留基地工业遗产的精髓。现有建筑及相关元素被回收利用,不仅强调了它们与过去的联系,而且也作为重要的设计符号增添了历史意义。热闹的公共空间最终将突破封闭的发展边界,融入社区和城市活动中。“想象工作室”的建筑最后也将被纳入到开发的商业中心,继续作为颂扬这家历史悠久的公司的重要标志,同时有战略地向前发展。
The intent was to illustrate an invigorated public realm as a microcosm of the master plan while preserving the essence of the site’s industrial heritage. Existing buildings and its elements were recycled not only to underline their relevance in the bygone eras but also add meaning as important design punctuations in the narrative. The buzzing public spaces will eventually extend the edge of the gated development to include the community and city in its activities. Buildings of the Imagine Studio will ultimately get absorbed into the commercial hub of the development; continuing to stay on as key markers celebrating the rich traditions of the historic company while taking it strategically forward into its future.
“想象工作室”综合占地1英亩,建筑占地1000平方米。该合作项目由Lotus和GPL设计工作室共同提出概念,赋予了一片小规模的工业建筑群及其周边景观纪念意义,成为开发中不可磨灭的,也是充满活力的一部分。设计团队尝试重新构想“The Trees”的游客路线来更好地展示“想象工作室”综合体。本项目中体验之旅的故事情节以真实性为基础,而对城市更大的愿景将孕育永恒的价值。
Set in a 1-acre site, the Imagine Studio complex spans 1000 sqm in area. Conceptualized by Studio Lotus and the GPL Design Studio, the collaborative project transforms a small cluster of industrial buildings and its surrounding landscape into commemorative identities seeped indelibly in the developer’s legacy yet an invigorating part of its new purpose. The design teams presented the Imagine Studio complex through an attempt to re-envision the customer journey for ‘The Trees’. The storyline for this experiential journey was grounded in authenticity and a larger vision for the city germinated with timeless values.
▽想象工作室鸟瞰图 Bird’s Eye View
▽想象工作室平面图 Imagine Studio Site Plan
源自当前工业棚屋的永恒建筑形式以及混凝土、耐候钢、黄铜和木材遵循“Wabi-Sabi”的原则,这将使建筑呈现随着时间的推移而老化的美感。上述材料经过精心挑选,以为项目规划的一系列活动增加层次。耐候钢重新解释了原始形式的理念,而这种形式将在一段时间内体现在当前的混凝土建筑外壳上。
The timeless architectural forms derived from the current industrial sheds and the materiality of Concrete, Corten steel, Brass and Timber work on the principle of ‘Wabi-Sabi’, which would allow the buildings to age beautifully with the passage of time. The materials were deliberately chosen to add layers to the sequence of events planned for the project. While Concrete indicates the existing shell work, Corten Steel reinterprets the idea of the original form, which over a period of time bleeds over Concrete.
▽耐候钢带引导叙事体验 The Corten Steel strip guides the experiential narrative
当前,“想象工作室”的建构方式已适应了营销,样板间、会议空间、小咖啡馆和几个户外空间,均用于迎接即将到来的住宅和商业开发项目。两个旧的发电厂和一个锅炉被改造成工作室、车间和咖啡馆。高大的烟囱散发着过去工业美学的气息,已被视为一种纪念形象。
Programmatically the buildings of the Imagine Studio currently adapt into a marketing office, with sample showcase flats, meeting spaces, a small cafe, as well as several outdoor spaces to market upcoming residential and commercial development properties. Two former power co-generation plants and a boiler were repurposed to accommodate new functions as a Studio, Workshop and Cafe respectively. A tall chimney redolent of bygone industrial aesthetic has been treated as a graphic memorial.
▽想象工作室主要剖面图 Imagine Studio Key Section
▽工作室内部细节 Detail in the Workshop interior
现在的工作室还保留着原厂房的百叶窗,窗面是经回收再利用的穿孔式耐候钢。该设计模拟了场地中树冠过滤光线的效果,光影随着时间的推移而变化,将空间与关键的记忆和身份联系起来。
The old louvers of the primary plant, now the Studio, were recovered and repurposed in Corten Steel and perforated with patterns. The design simulates the filtering of light from the leafy canopy of rain trees at the site – changing as the day progresses and connecting the spaces to key memories and identities.
新设计的室内设计灵感来自于占据场地的圆柱形金属筒仓的“记忆”。这些形式的轮廓与建筑刚性的几何形状形成对比,犹如一个植入的雕塑。悬挂在空间中的筒仓和烟囱是对工业发展历程的一种回忆,其内部也被用作营销团队的环形投影。
The newly-designed interiors derive inspiration from the “memory” of the metal silos – cylindrical units that occupy the site. The silhouette of these forms offers contrast to the rigid geometry of the building and hence shows up as a sculptural insert. The silo and chimney suspended within the space root it as a recall of the industrial process and are used internally as a cycloramic projection for the marketing team.
第二个联合发电机工厂已经被改造为工作室,成为了整个开发项目的门户。这个多功能的空间包含了公寓样板间、会议区和一个多功能画廊,可用于文化活动如艺术展览、讲座和表演。室内与室外的无缝连接扩大了活动范围,进而增强了景观和公共区域的活力。
Creating the gateway to the entire development with the Studio, the second co-generator plant has been transformed into the Workshop. A multi-functional space, it houses sample apartments, a meeting area and a multi-purpose gallery for cultural events such as art shows, talks and performances. The interiors connect seamlessly with the outdoors thus expanding the areas of the activities and driving the dynamism of the landscape and the public domain.
现有的锅炉房被改造成一个全天营业的咖啡馆,保留了结构框架和一个锅炉罐,以纪念其最初的功能。锅炉咖啡馆、工作室和厂房共同创造了一个充满活力的公共空间,展示了“The Trees”的核心理念。
The existing Boiler Plant was converted into an all- day café by retaining the structural framework and a boiler tank as a memory of its original intent. The Boiler Café, Workshop and Studio together create the edges of a vibrant public space that demonstrates the core philosophies of ‘The Trees’.
景观设计战略性地重新利用遗产环境,使其成为一个更加城市化、以社区为中心的环境。整合工业废料并将其与植物结合起来,使其作为讲述历史故事的手段。“想象工作室”的建筑被新定义为过去工业的记忆,其当代形式开始在内部塑造新的思想。它们以雕塑的形式坐落在景观中,作为公众投身和参与的场所,将继续为未来发展萌发新的理念。
The landscape design strategically re-purposes the heritage environ in a more urban, community-centric setting. Amalgamating industrial scrap and integrating them with the plants, it uses them as a story telling device. The buildings of Imagine Studio are newly defined as the memories of an industrial past; its contemporary form ready to shape new thoughts within its body. These sit sculpturally into a landscape, which with its places for public engagement and participation, will go on to evolve new ideas for the future.
项目名称:Imagine Studio At The Trees
地点:印度 马哈拉施特拉邦 孟买 Vikhroli
竣工日期:2015年9月
面积:1000平方米,占地面积1英亩
客户:Godrej Properties Ltd.
设计团队:Studio Lotus + Gpl Design Studio
Lotus工作室——Ambrish Arora、Ankur Choksi、Arun Kullu、Pankhuri Goel、Mira Asher、Sanjay Kumar
GPL设计工作室——Anubhav Gupta, Namrata Mehra I Site Team: Amit Sharma, Shirish Kulkarni, Ninad Kocharekar, Santosh Gupte
摄影:Edmund Sumner、Dilip Bhatia、Studio Lotus、 GPL Design Studio
Name Of Project: Imagine Studio At The Trees
Location: Vikhroli, Mumbai, Maharashtra, India
Month & Year Of Completion: September 2015
Area: 1000 Sqm Covered Area Set In 1-Acre
Name Of Client’s Firm: Godrej Properties Ltd.
Design Team: Studio Lotus + Gpl Design Studio
Studio Lotus – Ambrish Arora, Ankur Choksi, Arun Kullu, Pankhuri Goel, Mira Asher, Sanjay Kumar
Gpl Design Studio – Anubhav Gupta, Namrata Mehra I Site Team: Amit Sharma, Shirish Kulkarni, Ninad Kocharekar, Santosh Gupte
Photographer: Edmund Sumner, Dilip Bhatia, Studio Lotus, Gpl Design Studio
“ 对一座城市持续怀有更美好的愿景,将孕育永恒的价值。”
{{item.text_origin}}

