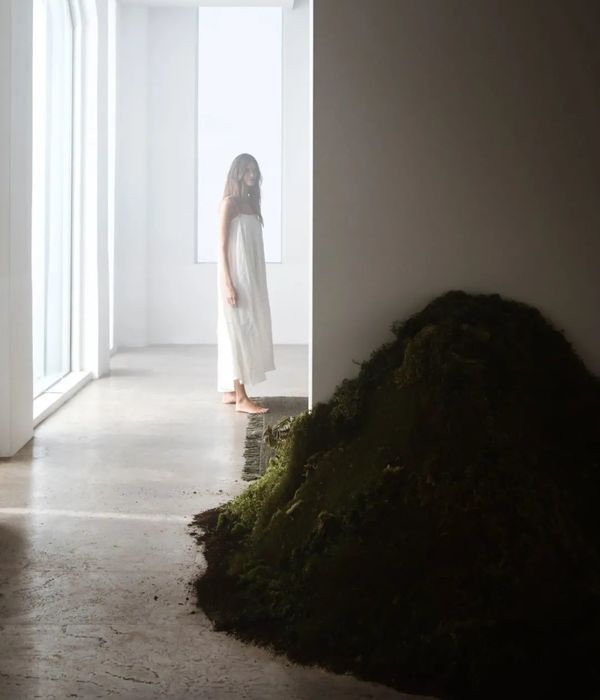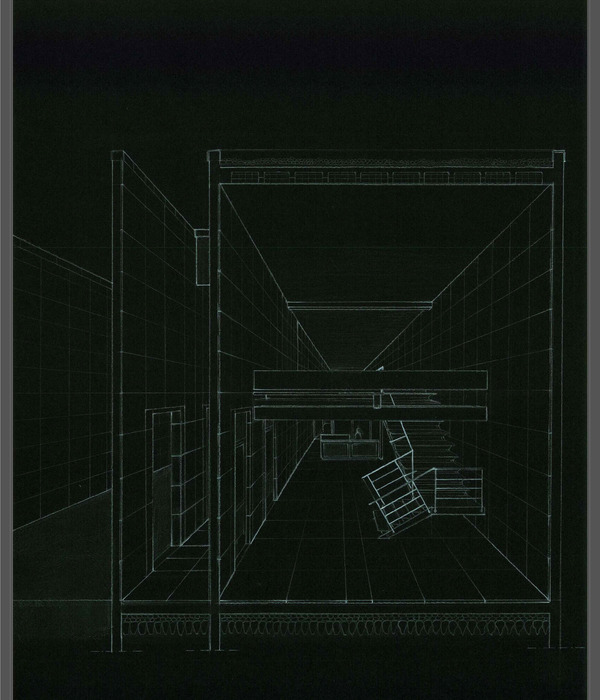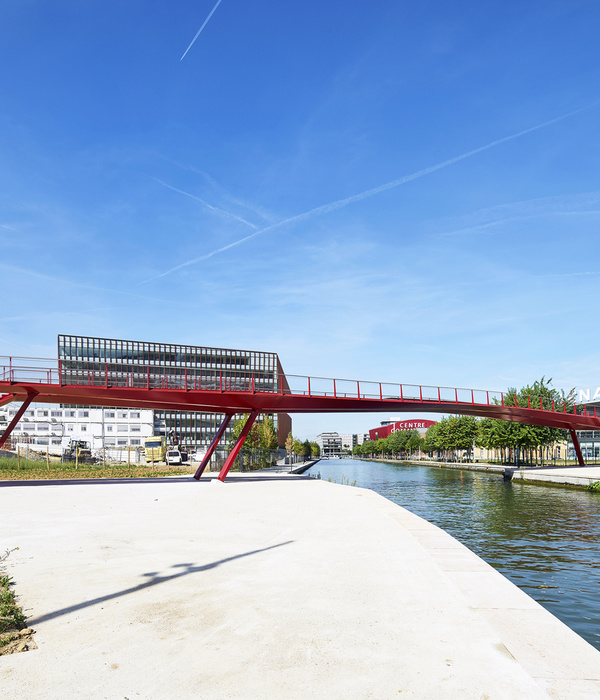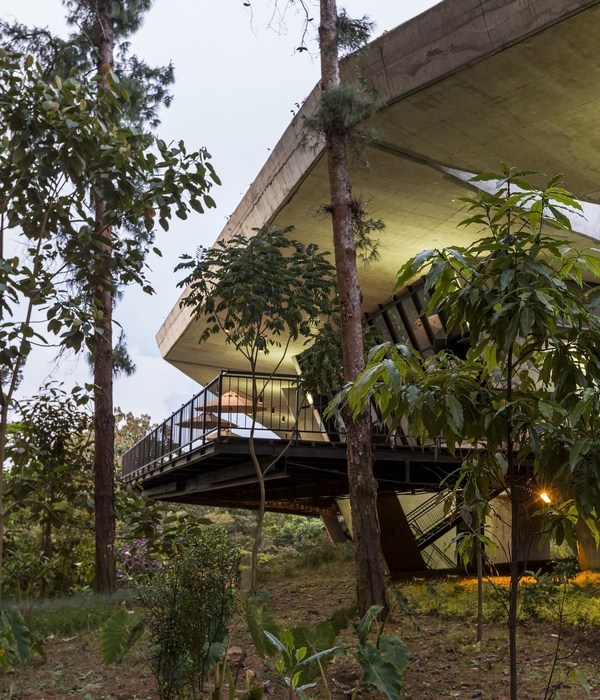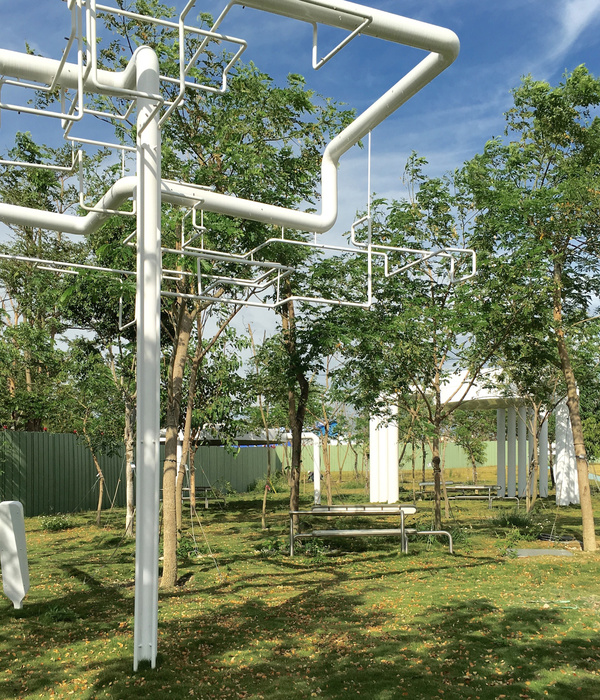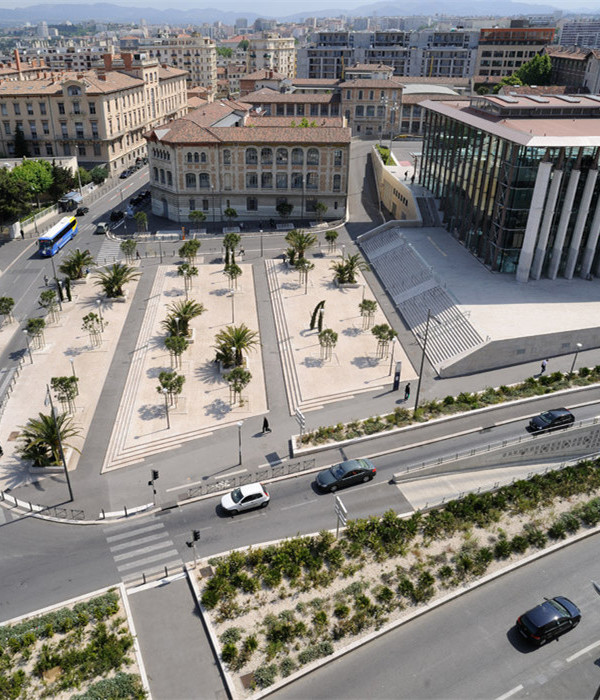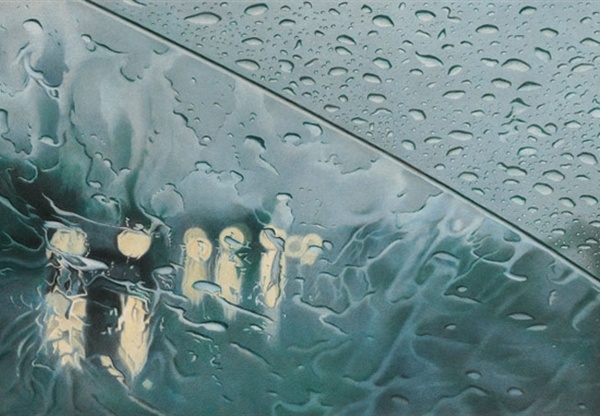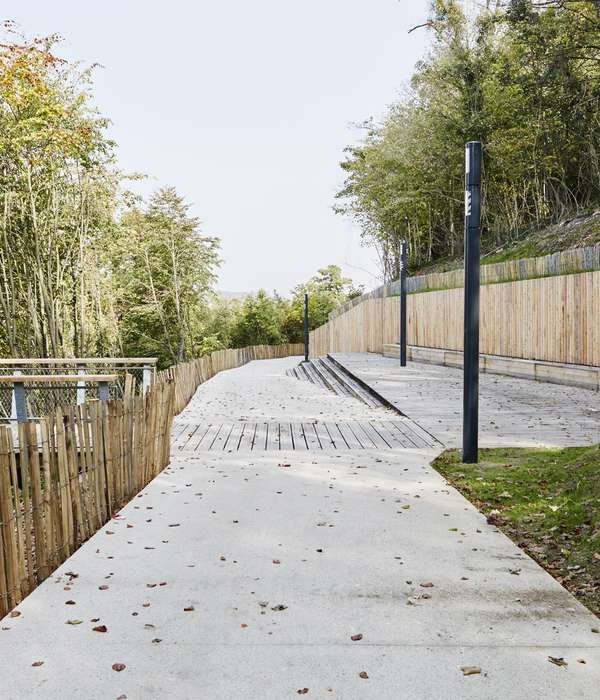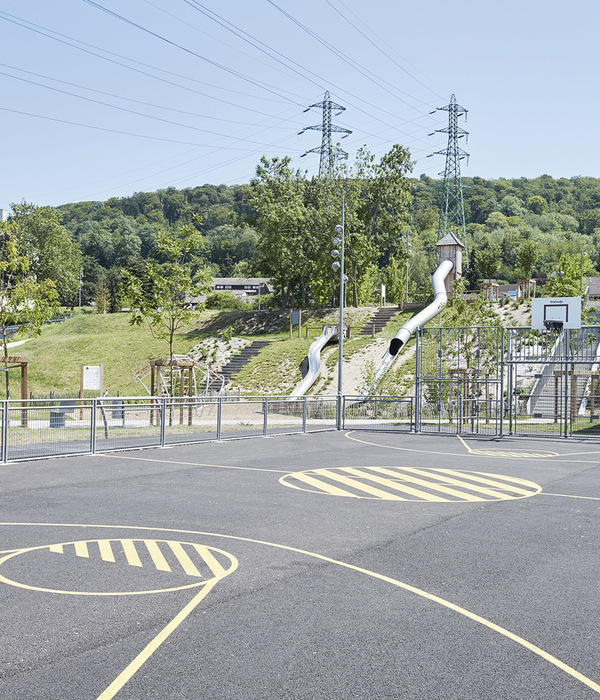乡间小教堂的现代演绎 | Guadalupe 小教堂
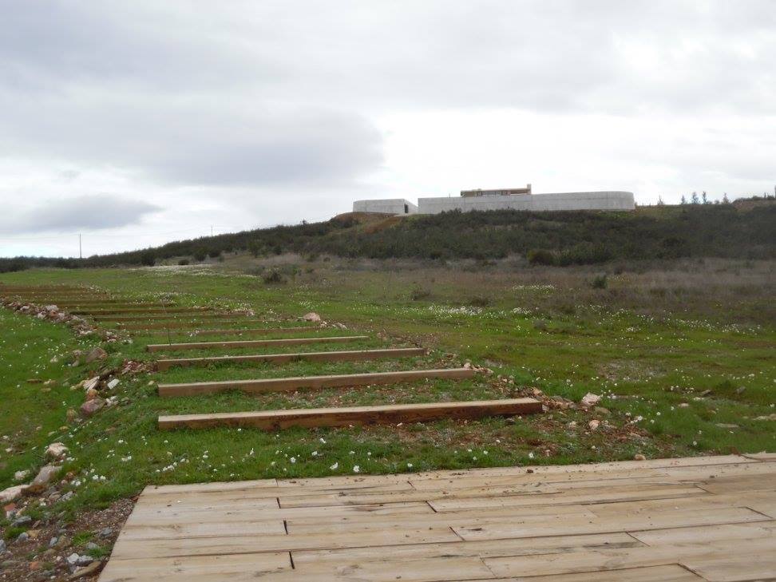
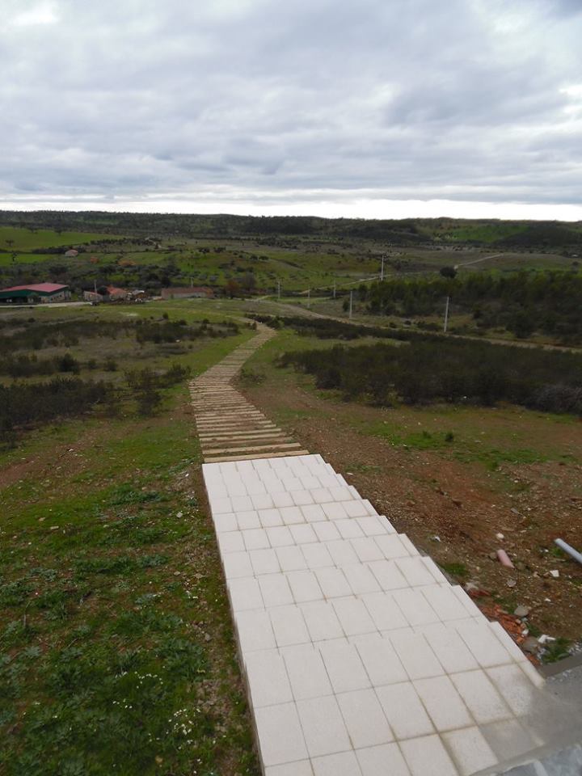
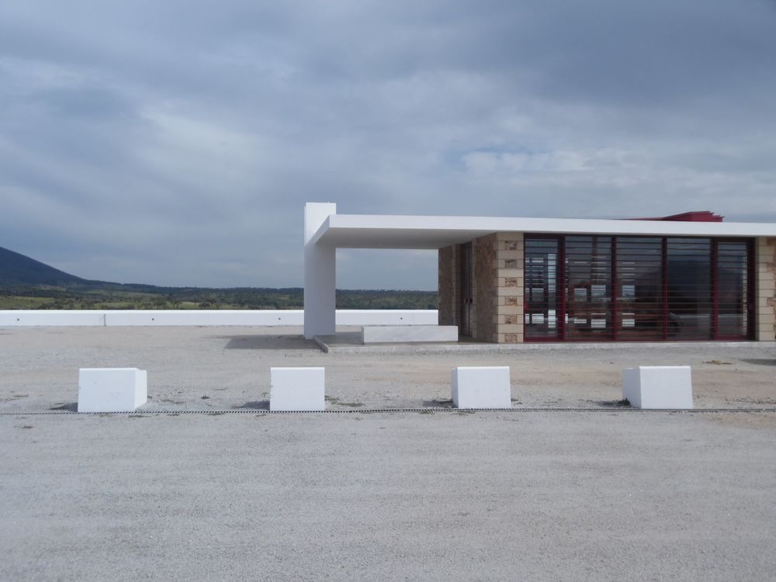
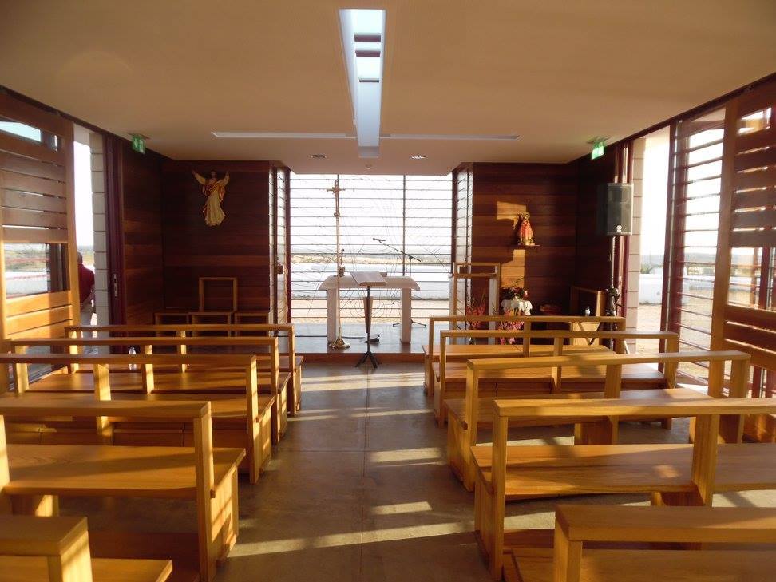
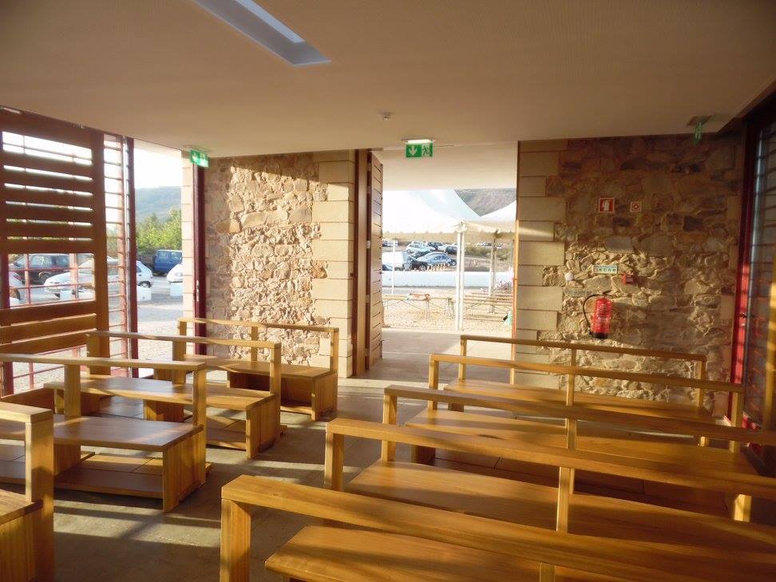
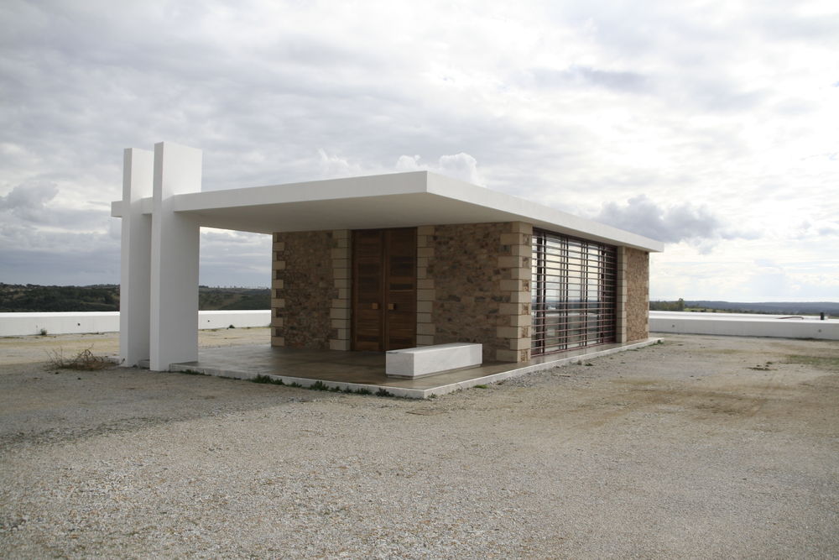
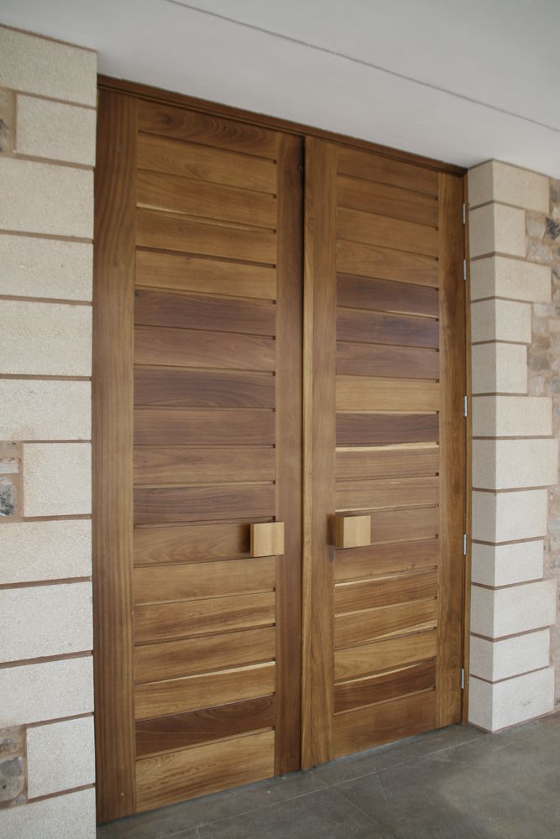
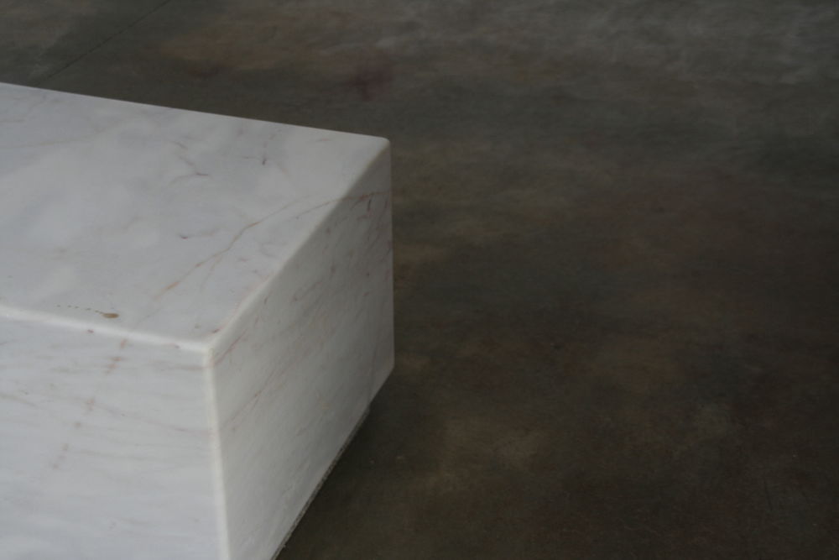
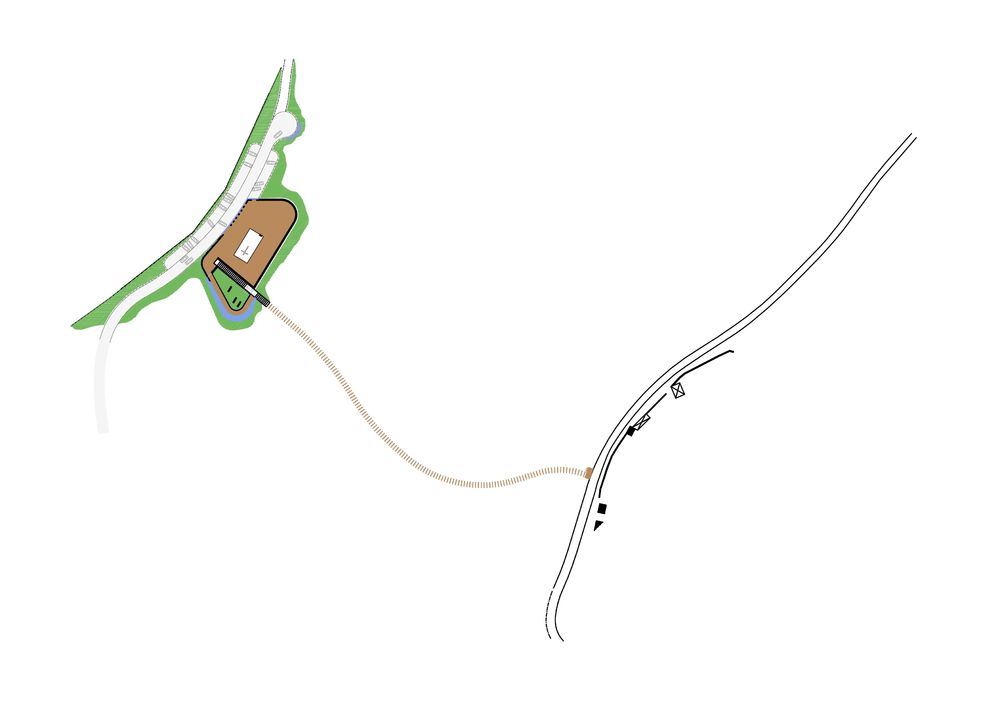
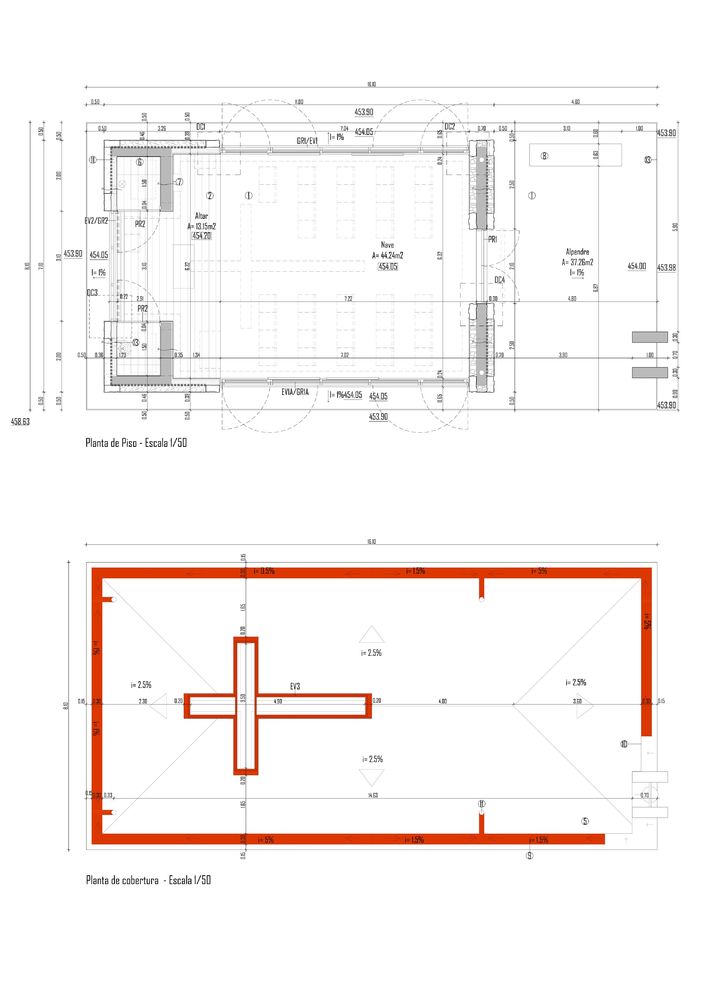
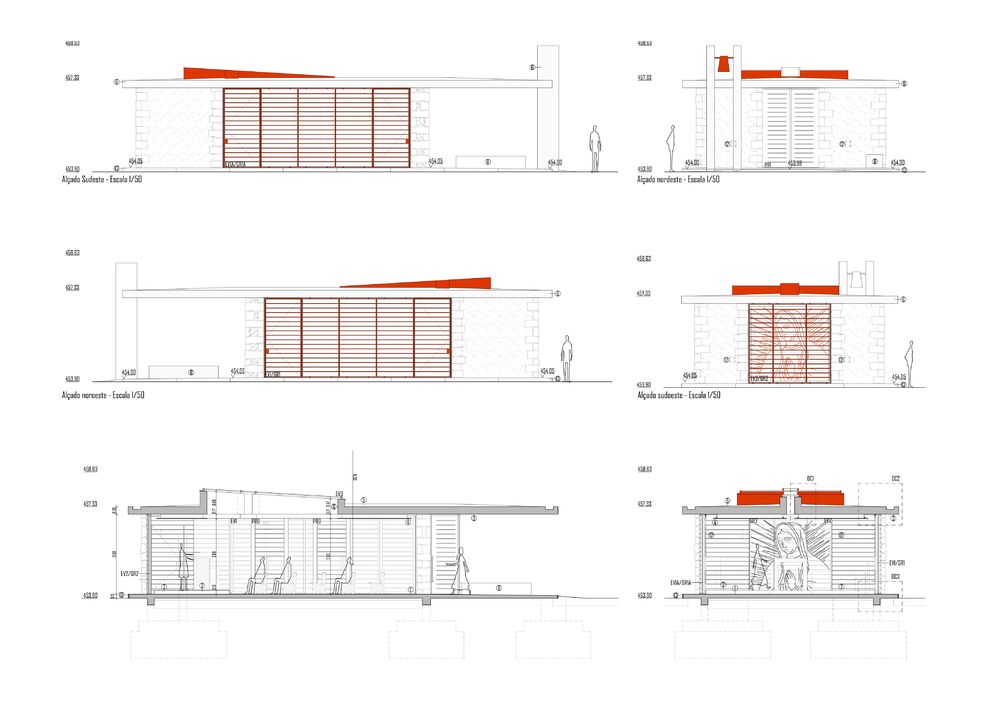

The building is located in the parish of Penha Garcia, municipality of Idanha-a-Nova in a rustic building donated by the Priest João Pires de Campos to the municipality of Idanha-a-Nova with the intention of rearing in this place, "a small chapel under invocation of Santa Maria of Guadalupe with a patio, adapted to the cult" with a visual connection to Penha Garcia and available to its population.
Thus, it is proposed that the edified set constitute a reference element in the landscape and with a strong visual relation with the village of Penha Garcia situated at a higher place.
The site of implantation, with variable altimetry, requires the creation of a "plateau" (which we call the horizontal promontory) on which the Chapel is built. The access to the promontory will be made by the west public road and by a pedestrian path that instils an approach way to the set and erupts directly on the horizontal platform.
The chapel, located in the center of the promontory, is a rectangular plan oriented on the southwest-northeast axis with a capacity for 40 seats. The contemporary design stylizes some classic canons of architecture: proportion, volumetric and symmetry. It introduces references to the Marian devotion and to Santa Maria of Guadalupe in the protection grids and inserts constructive references of the region (block walls in quartzite stone).
With a clear intention to be a referencing project for the place, the constructive language incorporates identifiable elements to its use and that are part of the identification of a prayer and religious space: bell tower, inclined cross in the roof plane, covered porch and a solid wood entry door.
The polygon that composes the Chapel is subdivided by a porch, with the function of shelter, protection and transition to the interior of the chapel, with a bench in it.
The interior has an axis marked by the negative of the cross in the roof plane and furniture position, converging towards the altar that has as background a representation of an image of Santa Maria of Guadalupe worked in wrought iron. The side walls are constituted by large glass planes that establish a broad connection with the exterior. However, this connection is controlled by both wooden sliding doors with shading function and a wrought iron railing, with a protective function in the design in which some religious motifs will be inserted.


