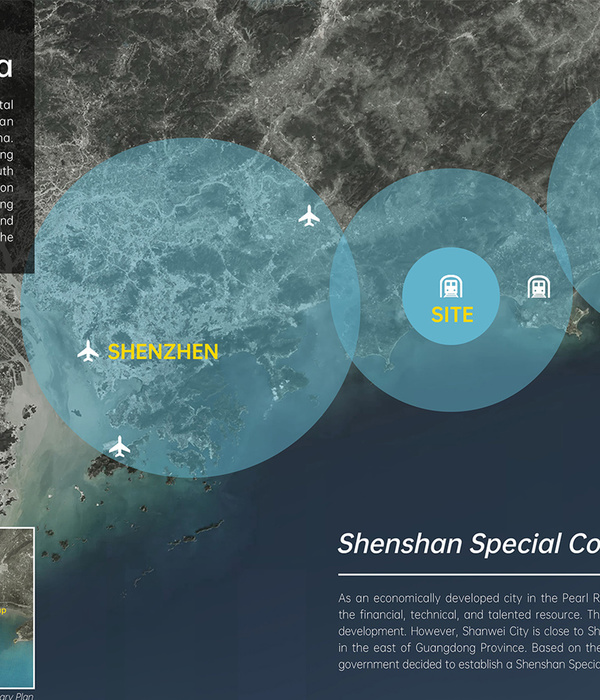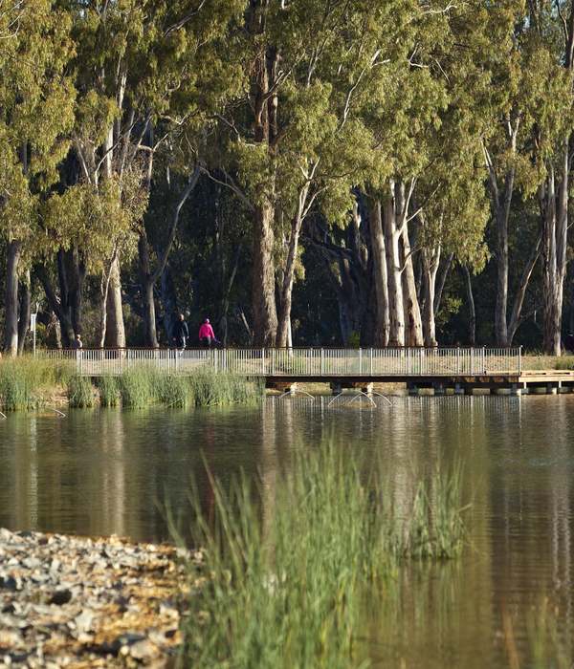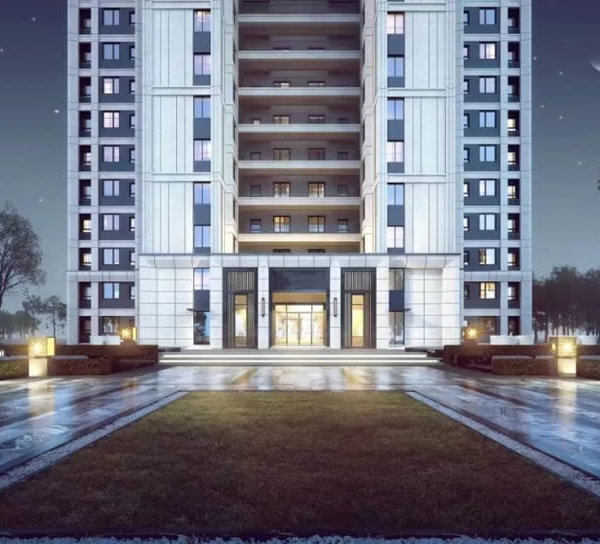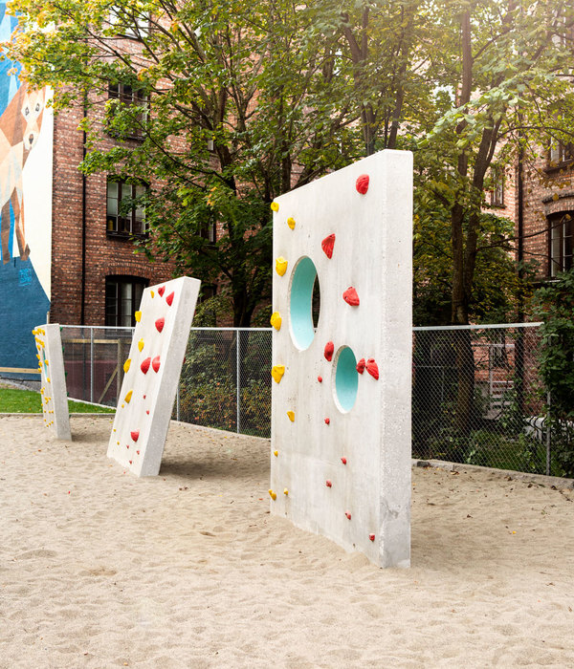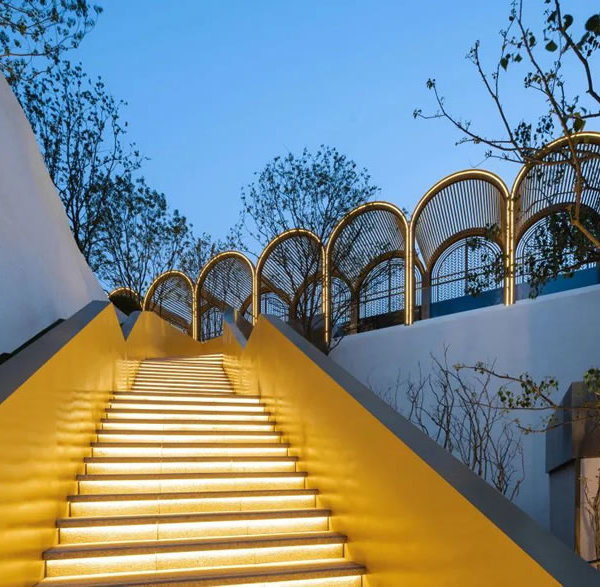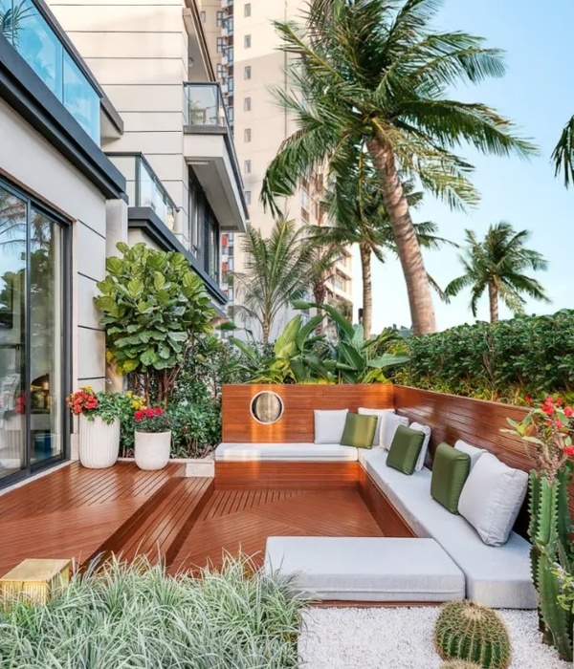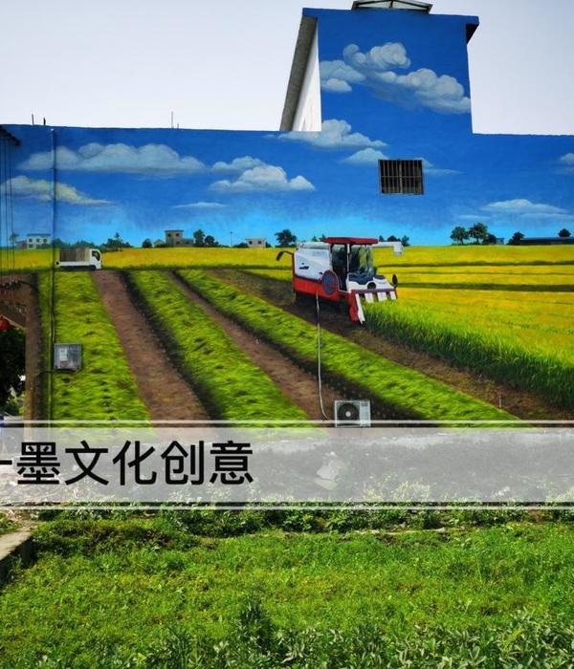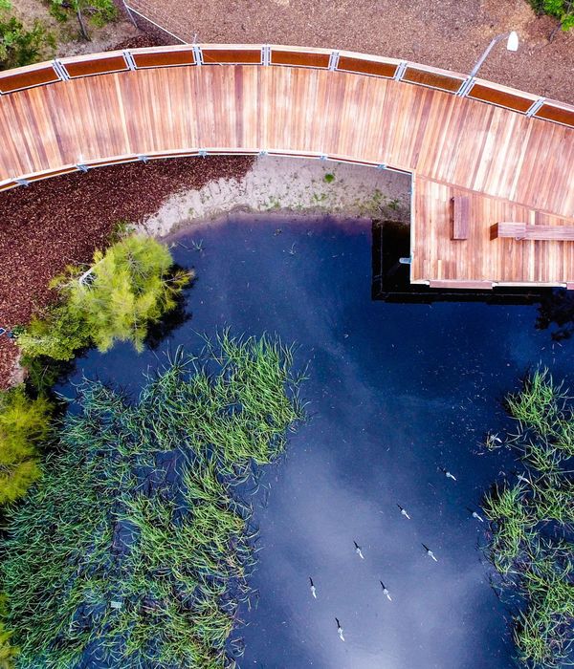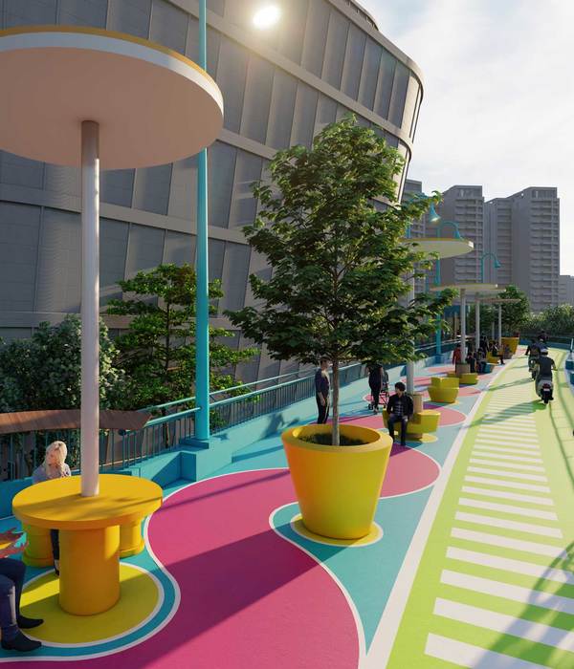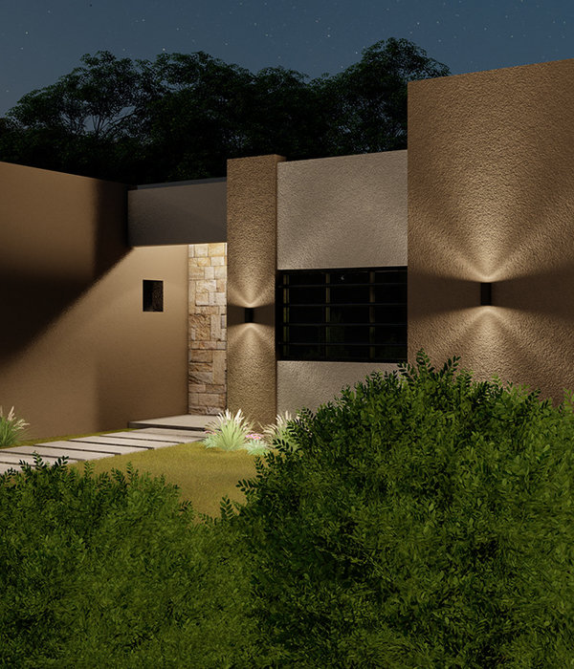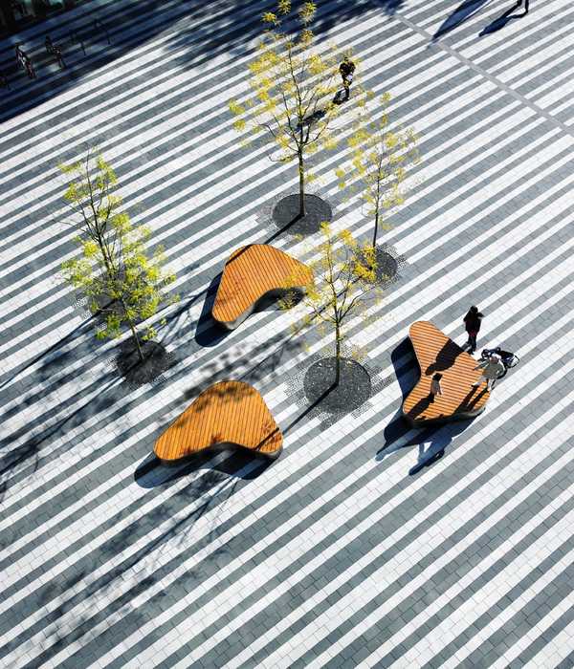Architect:deamicisarchitetti
Location:Alessandria, Province of Alessandria, Italy; | ;View Map
Project Year:2017
Category:Residential Landscape;Parks/Gardens
A farmhouse, a garage and a weedy lawn on a slight slope are the existing elements of a property between the hills of Gavi’s terrotory. The project is characterized by four elements: a wooden sleepers pavement laying like an embroidery texture, a clay canopy with an iron structure covering an open-air living room, a bio-pool with a stone-wall following the different slopes of the ground and a perfectly mowed flat circle lawn at the center of a slanting flower garden. The project tries to create a multiplicity of places and to define a process of uses well identified adding them to the existing functions. Every element of the project not only solves a practical problem but also represents the new use with specific design: the theme of the entrance is represented by the preciousness of the rhomboid textures of the pavement between the entrance gate and the house, the hospitality is espressed by the shelter and comfort of the new “podium”, the wellness and loisir is represented by the wellness with which the bio-pool fits in the surroundings and the lawn circle takes the focus on the large territorial scale where the geometric action assumes a poetic value. The work on the existing elements (building and natural) is crucial in this project: they give or deny value and ultimately this is one of the mainpoint that draws the architectural choices. The row trees is highlighted by the new pavement, whereas the uncertain volume of the garage connected to the canopy, is neutralised and absorbed in a new architecture that becomes the heart of the project. The bio-pool is positioned in a way that has as background the biggest poplar in size and position.
▼项目更多图片
{{item.text_origin}}

