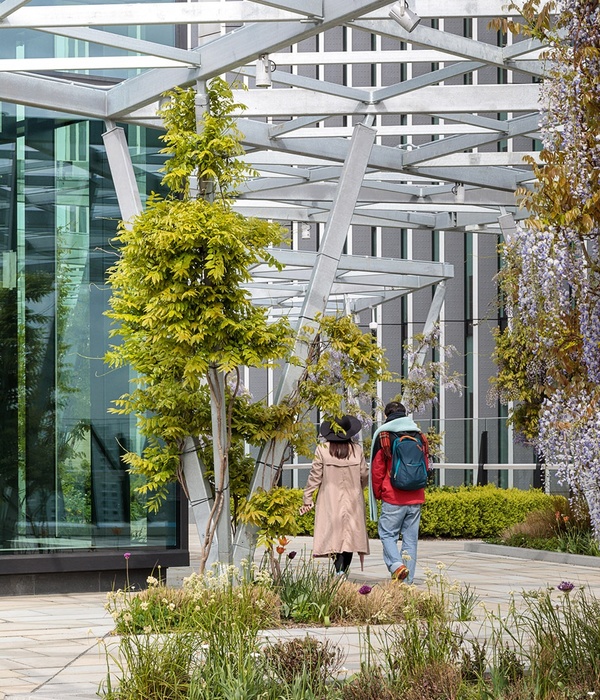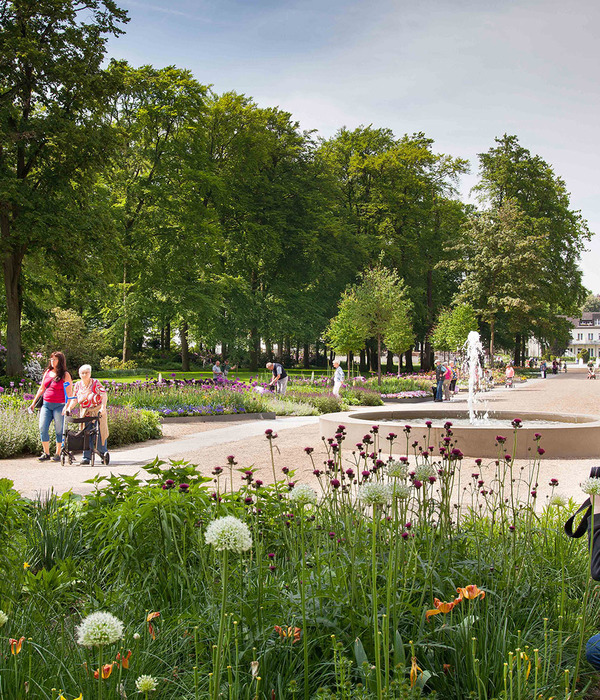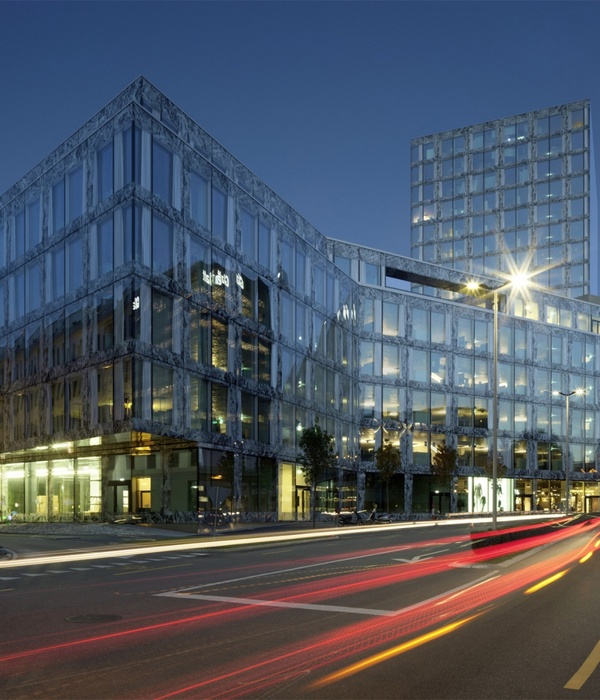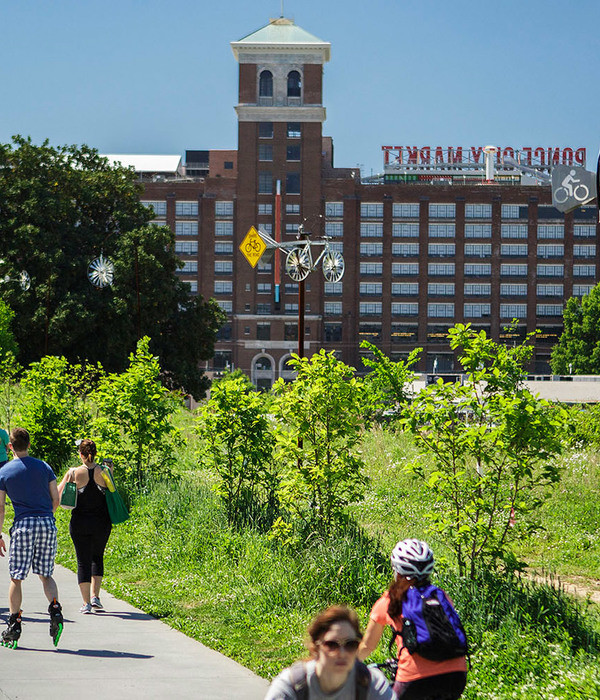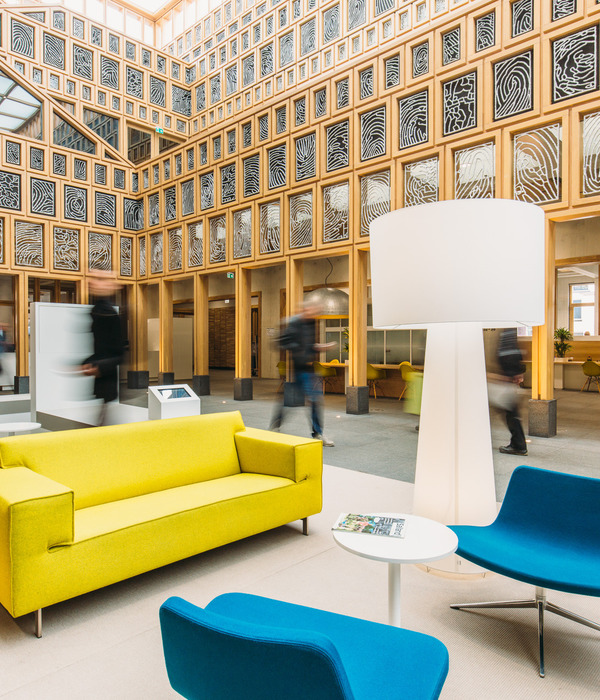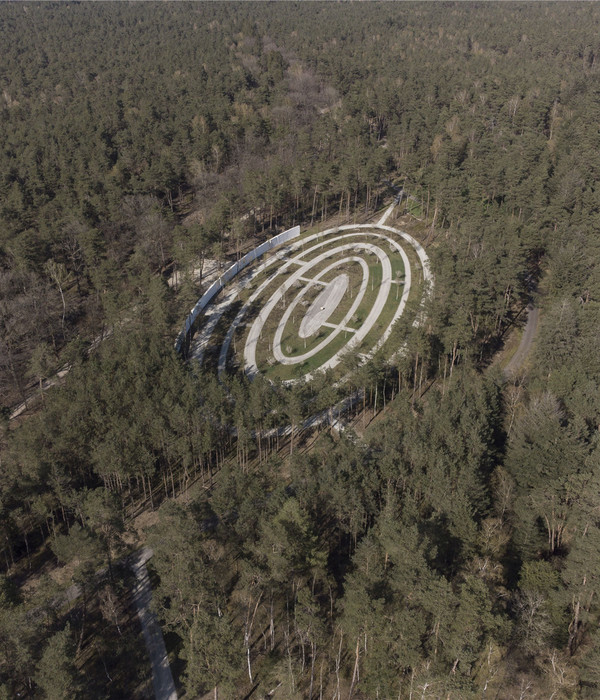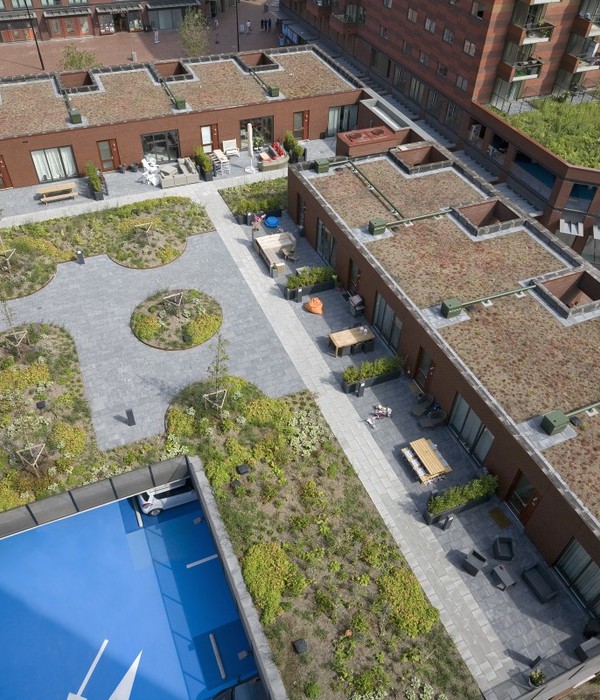Architect:Sage and Coombe Architects
Location:Mulberry Street, Newark, NJ, USA; | ;View Map
Project Year:2019
Category:Parks/Gardens
After more than a decade of planning, failed negotiations, and false starts, the city of Newark embarked on the realization of a long-held vision to transform the area between Newark Penn Station and the Prudential Center Arena from underutilized parking lots to a lively new downtown destination for workers, visitors, and residents called Mulberry Commons. The Newark Community Economic Development Corporation (Newark CEDC) along with several private partners, sought to create a new center of gravity for downtown offering a safe, pedestrian-oriented, family-friendly environment and a new hub for activities by providing direct open space linkage between the downtown Newark, the Prudential Center, the Penn Station, and the Ironbound neighborhood.
Supermass Studio was commissioned to desgin the park, along with project lead Sage and Coombe Architects, civil engieers/lighting designers Arup, and structural/environmental/MEP engineers Pennoni.
The park was designed to provide broad appeal to both existing residents and newcomers, the functionality to accommodate new circulation patterns with large volumes of people between the Penn Station and the Prudential Arena and the flexibility to adapt to surrounding future development scenarios. The overall park space is envisioned as a sequence of variously sized “rooms” that offer a range of experiences and programming opportunities for activation. Programming functions and design characteristics respond to adjacent uses, both existing and proposed, such as a major event plaza and lawn in front of the Prudential Arena, and smaller garden-like spaces along the office/retail at the Ironside building and the future pedestrian bridge connection to the nearby Ironbound neighborhood community.
In order to overcome the 14-ft grade change to meet the required elevation of the proposed pedestrian bridge over the rail tracks, the park incorporates a series of wedge-shaped terraces, planted slopes, tilted planes, and gently graded pathways on the eastern side to create defining spatial elements and provide seamless transitions between the lower and upper areas. The existing elevated parking lots near Prudential Arena was lowered to meet the existing grade at Mulberry Street, and the resulting excavated fill was used to shape terraces. The park incorporates a feature rain garden and hidden underground cisterns to enhance sustainable stormwater management. The park pavers were locally sourced from within 70 miles of the site and most of the plant materials were sourced from nurseries within New Jersey and Long Island to support a sustainable approach.
Mulberry Commons Park is a centerpiece and the first to be developed within the proposed 22-acre urban development which will kickstart the revitalization to attract new businesses, residents, and investors. Within a short walk from Penn Station, the park occupies a critical threshold in the urban fabric, and its creation presents significant opportunities to enhance much-needed pedestrian activity and mobility in the area. The opening of the Ironside Newark building as an office/retail space directly adjacent to the park sets an important precedent for the future interface between public realm and private development. Starting at the downtown Newark, the park terminates where a new pedestrian bridge will be constructed over the Penn Station rail tracks to provide pedestrian linkages to the station platforms, the currently isolated Ironbound neighborhood, and eventually to the riverfront at the Passaic River.
▼项目更多图片
{{item.text_origin}}

