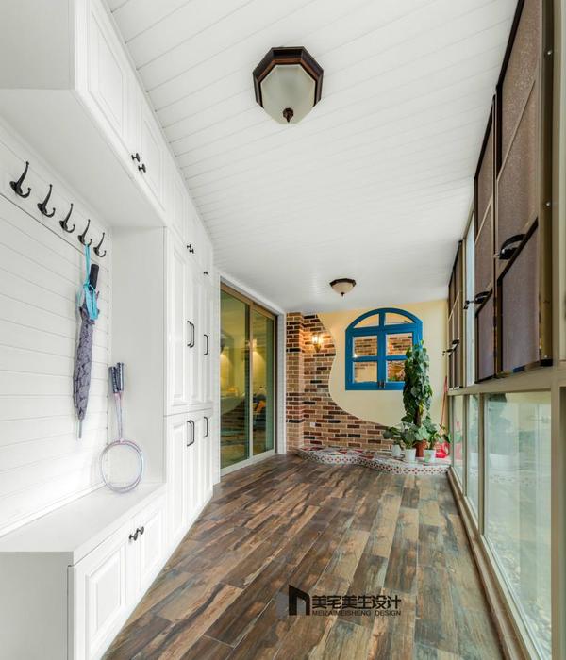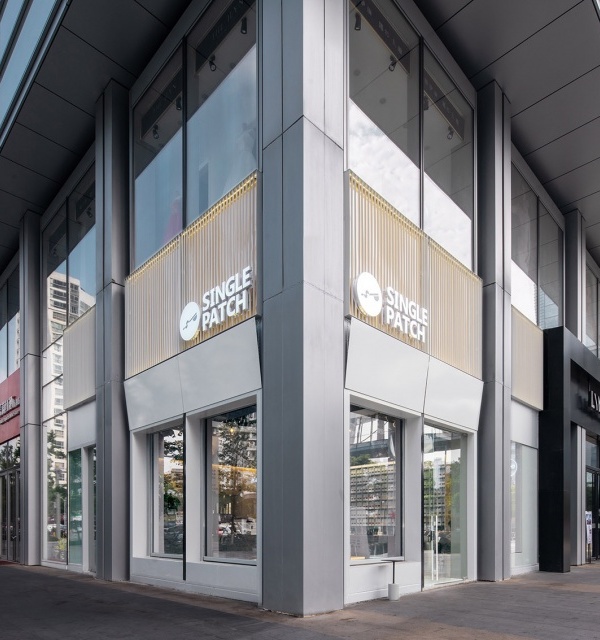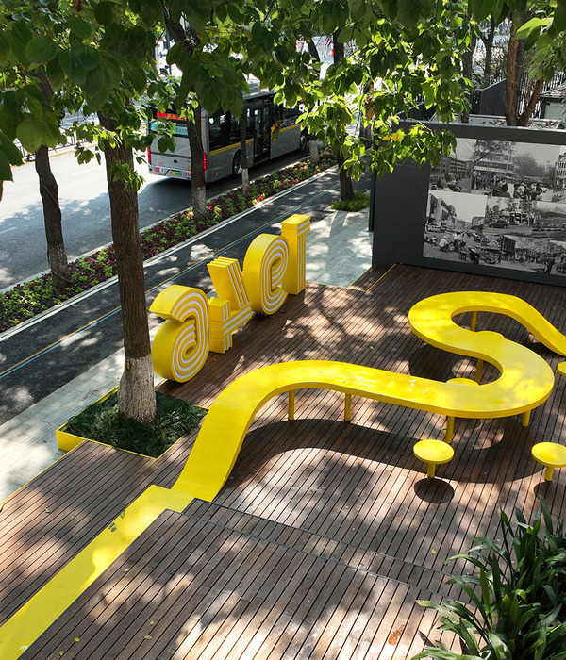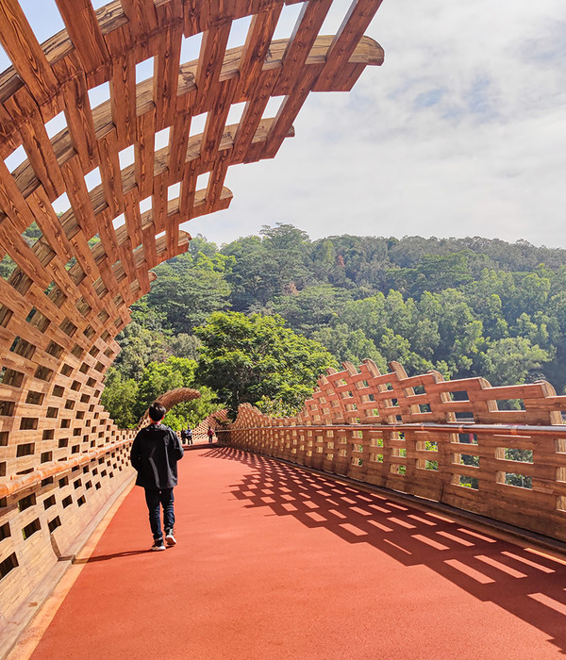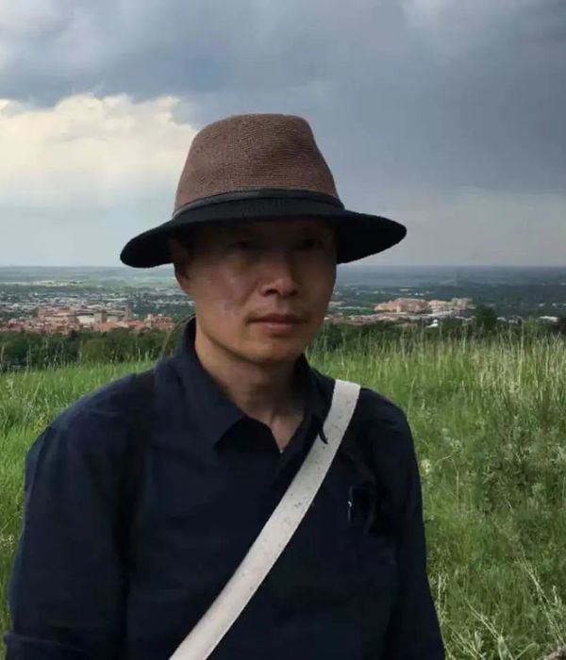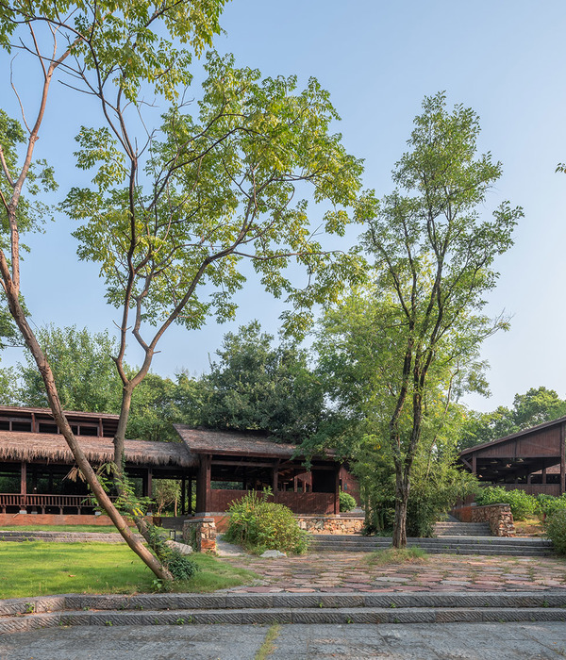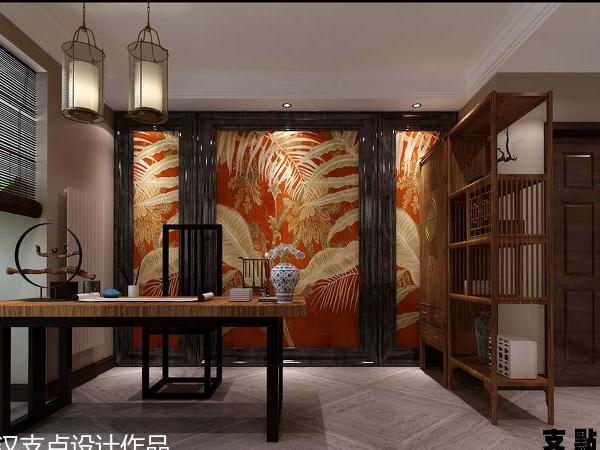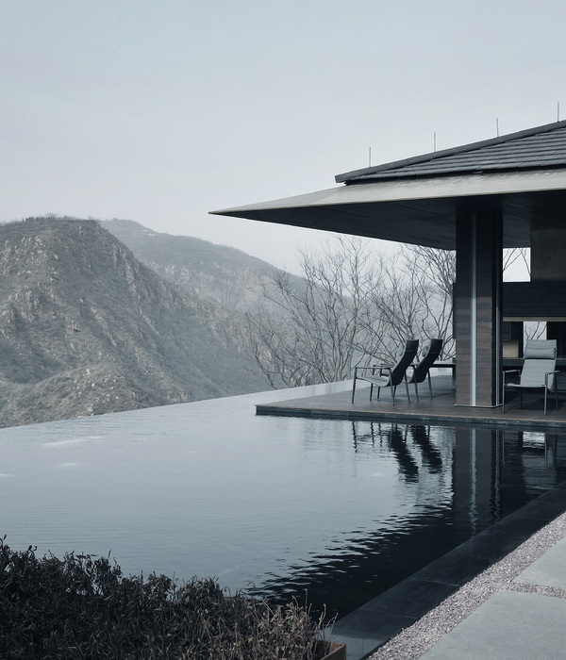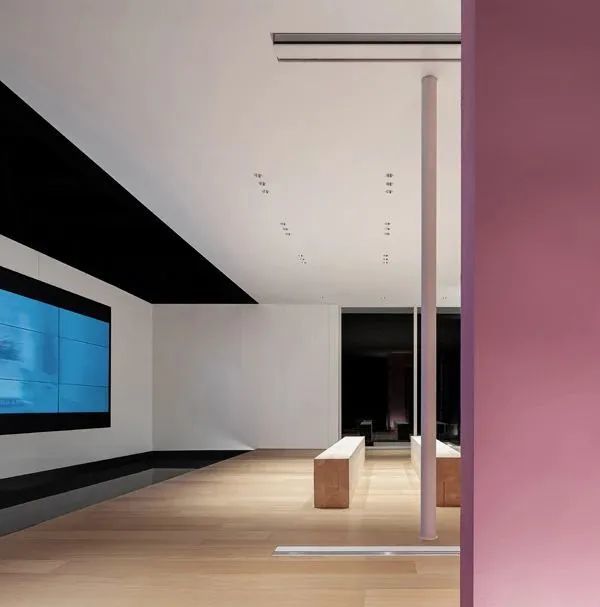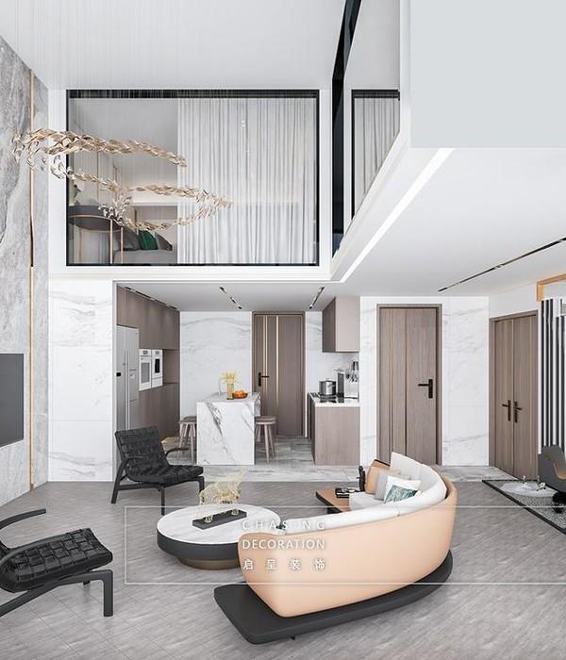Fortlandia is a yearly exhibition that features 10 forts designed by local architects and artists for the Arboretum at the Lady Bird Johnson Wildflower Center in Austin, TX. The goal of these forts is to transport you to imaginary worlds and spark an appreciation for art and nature. Our team was inspired by our own memories of wonder and excitement from childhood when playing games like hide-and-seek; the thrill of seeing without being seen. The mirrored surface and the natural bark of the roof results in a structure camouflaged in its surroundings, reflecting and enhancing the beauty of the Arboretum.
For our fort, Hidden in Plain Sight, we wanted to create a space that felt like it belonged to children and was scaled for them. Views of varying sizes and heights are an important element in our fort; places to peek out and windows that become doors for an endless game of hide-and-seek. An internal path of circulation is also key to encouraging interaction between youngsters and travel between the cubes. We wanted to create a colorful space with a play of light and shade. We chose a simple style of construction and joyful materials that would last several months in the elements.
The materiality of the fort was very important to us because our aim was to engage the senses and encourage interaction. The four cubes that make up the grid are conventionally framed wood structures, clad in mirrored acrylic panels. The panels have a surface applied “bird-safe” pattern in order to give warning to neighboring feathered friends. Apertures of varying sizes are cut into the mirrored surface, allowing views out and dissolving the boundaries of the forts.
The roof is comprised of a natural bark panel, helping to camouflage the fort amongst the surrounding Post Oaks and provide a tactile surface. In the negative space between the four spaces, the corridor is covered in a roof of red and yellow polygal, casting colorful shadows below. The interior walls of the cubes alternate between smooth plywood with openings and panels of colorful, waterproof ribbon. Overall, we wanted to create a space for play and imagination that gave children a sense of ownership.
{{item.text_origin}}

