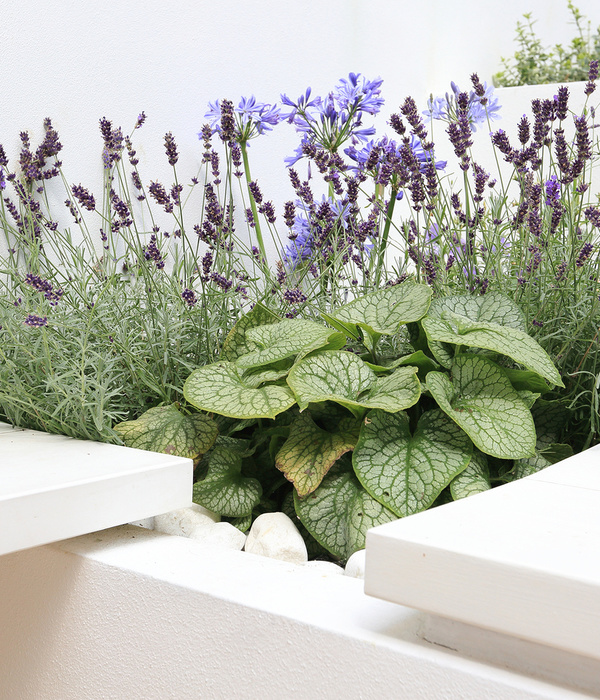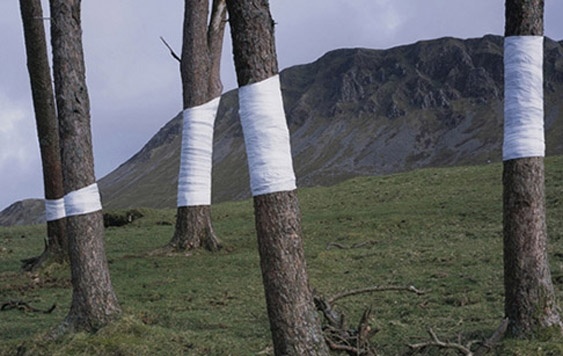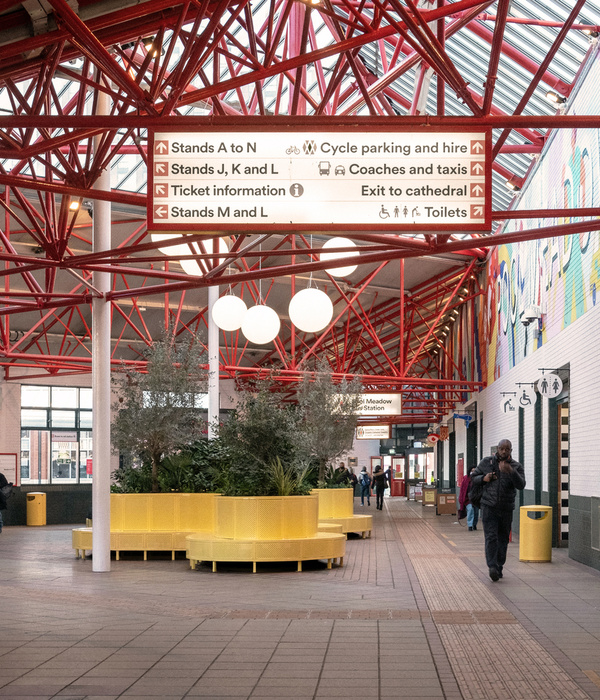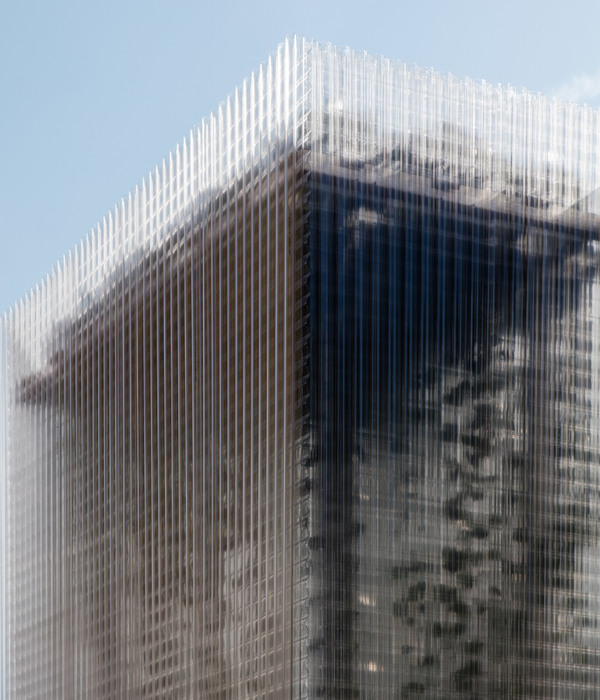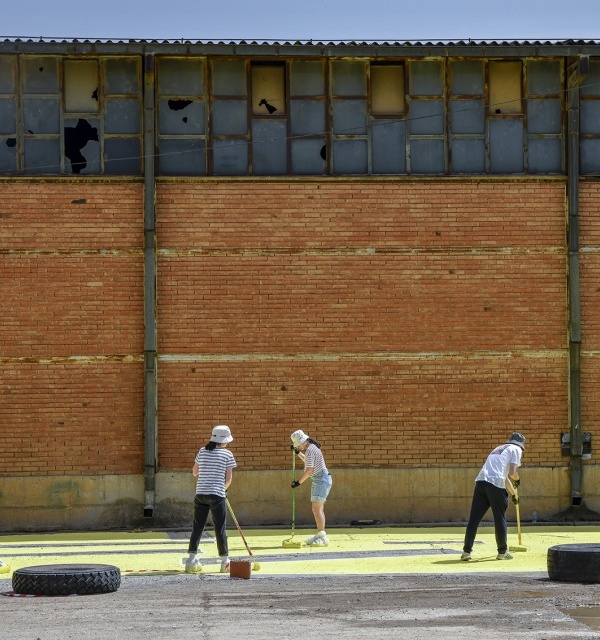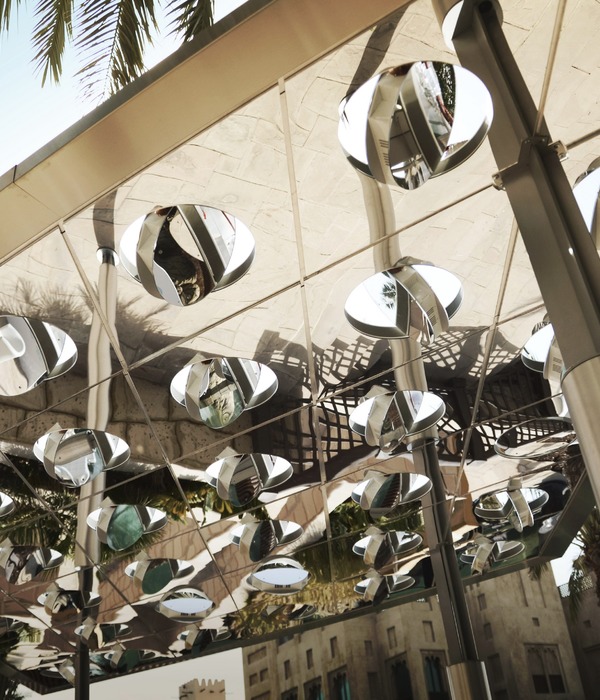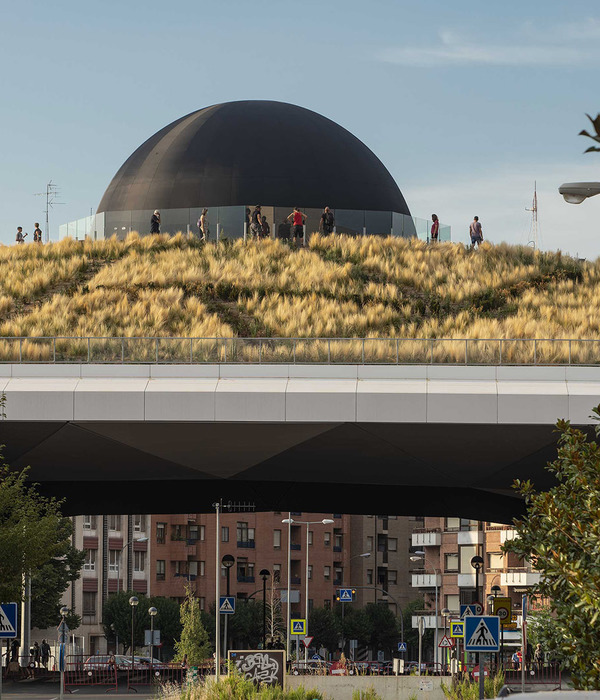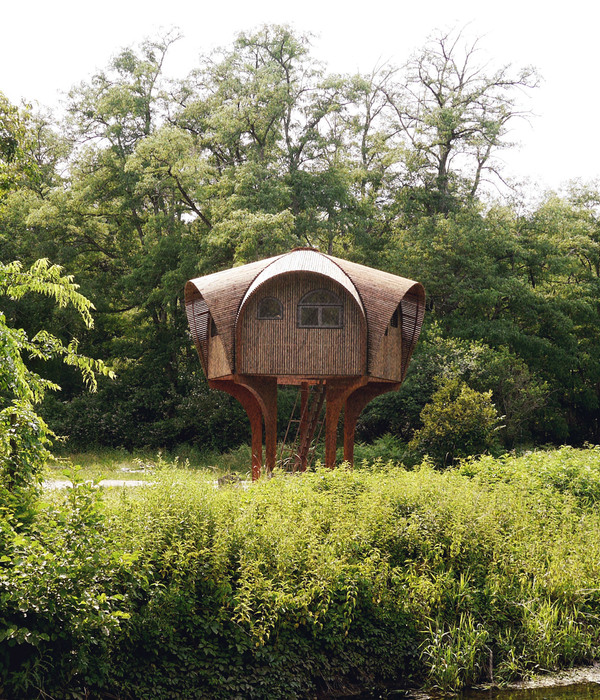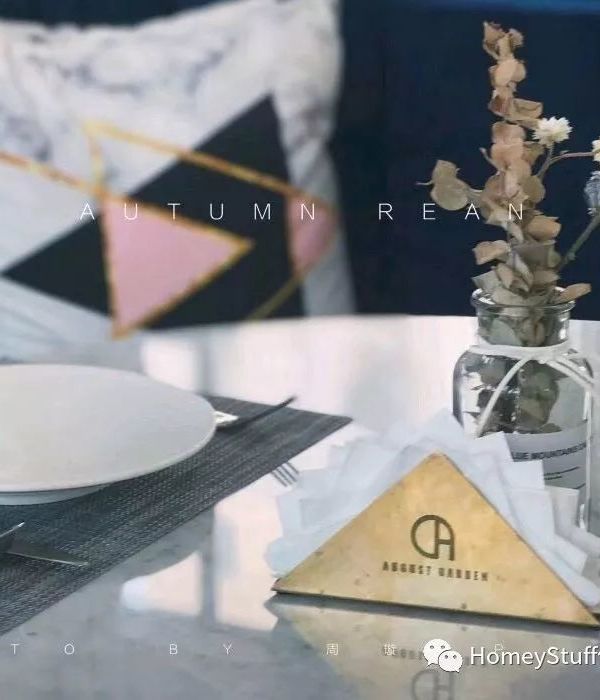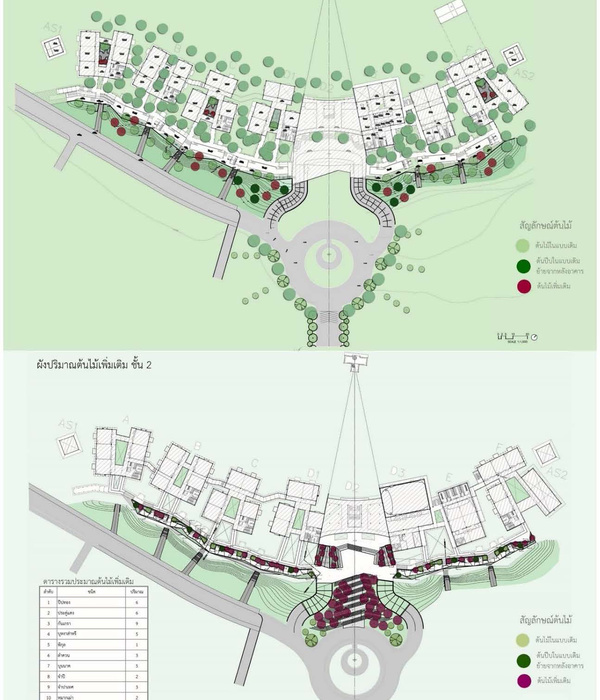01.
陌上草薰
grass on the road
「 鏡・花園」是李友友室內設計與瓦瑟系統門窗聯合打造的一個隱秘而獨特的花園。設計師李友友從“鏡中花,水中月。”的概念出發,結合“人與人、人與空間、人與自然”這三者的聯動關係,實現了自然光、自然風、空氣、水和聲音的平衡,為空間內不同的元素營造出“和諧共生”的狀態。
"Mirror Garden" is a secret and unique garden jointly created by Li Youyou's interior design and Wasser system doors and windows. Designer Li Youyou starts from the concept of "flowers in a mirror, the moon in the water."
在這個獨特而隱秘的花園中,各個元素都作為有機體的一部分而自然生長。它們跟隨時代的脈搏而一起跳動,它們伴隨著人文的河流而共同呼吸,它們在這裏不僅留下了一個標記,一處打卡地,更重要的是帶來了情感的寄予和心跳的記憶。
In this unique and secret garden, each element grows naturally as part of an organism. They beat together with the pulse of the times, and they breathe together with the river of humanity.
02.
葳蕤生香
vegetable's fragrance
整個空間採用純粹的建築元素,以白、藍、粉三種顏色來回應建築的架構,一面是極簡與克制,一面是夢幻與鬆弛,光影、流水和色彩交相輝映,賦予整個空間以戲劇性的美。
The entire space adopts pure architectural elements, responding to the architecture with three colors: white, blue, and pink. On the one hand, it is minimalist and restrained, while on the other hand, it is dreamy and relaxed.
設計師在不斷推敲牆體的厚度、尺寸和空間之間的關係,遵循“空間的流動性”與“全面空間+自然互動”的設計理念,借助自然植觀的力量,讓整個空間更富呼吸感,傳達出寧靜而喜悅的狀態。
The designer is constantly exploring the relationship between the thickness, size, and space of the wall, following the design philosophy of "spatial fluidity" and "comprehensive space+natural interaction".
室內空間佈置的暖木長凳有著溫潤自然的質感,讓坐在此處的展廳遊客感受到置身家中的輕鬆愜意。縱向的線條感加強了空間的秩序感,流動的洄遊動線讓整個空間變得可觀、可賞、可居、可遊。
The warm wooden benches arranged in the indoor space have a warm and natural texture, making the visitors sitting here in the exhibition hall feel relaxed and comfortable at home.
貫穿於不同空間的粉色牆體象徵著春日裏的飽滿和夢幻,在水池、牆面、光影的鋪墊下,它模糊了室內空間和灰空間之間的界限。
The pink walls running through different spaces symbolize the fullness and fantasy of spring, and under the matting of pools, walls, and shadows, they blur the boundaries between indoor space and gray space.
03.
花
開
有
期
Flowers will eventually bloom
這裏,萬物生長,芳草滿蹊。
草叢間灰的、褐的、紅的、黃的葉片,在光影的交織下,宛若一幅水彩畫。
讓我們腳步慢下來
,拾一朵花,感受泥土的清香、感
受澄淨的朝露感受三月的浪漫與溫柔。
Here, everything grows, and the fragrant grass fills the air. The gray, brown, red, and yellow leaves among the grass, interwoven with light and shadow, resemble a watercolor paintin
g.
/ Original Pic /
-
建造歷程
-
建造過程
現場照片
專案地址 | 中國 广州
Project Address | Guang Zhou, China
設計面積 | 200m²
DesignArea | 200m²
設計時間 | 2022.11
Design Time | 2022.11
竣工時間 | 2023.3
Completion Time | 2023.3
設計單位 | 廣州李友友室內設計有限公司
Design Unit| Evans Lee designers Co.,Ltd.
設計總監 | 李友友
Design Director | Evans Lee
設計團隊 | 雷赣娇 祝葉傑 盧銳生 陳志昌
DesignTeam | Krismile ,Jay,Kevin ,Chen
文案編輯 | 曾育紅
Editor | Ruby
專案攝影 | 深圳江南 覃昭量
Project Photography |Jiangnan Jack Qin
專案視頻|李耿平
ProjectVideo | Geoffrey_El
关于李友友
About Evans Lee
李友友
Evans Lee
李友友室內設計公司 創始人/設計總監
李友友,畢業於南大及中山大學MBA工商管理碩士,系義大利米蘭理工大學碩士(在讀),進修於中國美院現代設計高研班及亞太酒店設計高研班。
他
宣導“空間流動性”理論並深度踐行,於2014年創立李友友室內設計公司。他擁有深度的理論支持與詳實的實踐經驗,在設計中堅持為每一個空間環境找到最合適的物料,從功能、美學與預算等多個維度考量,追求極致的設計效果與居住體驗。在他看來,一個好的家宅,是生活的真實反映,能予人溫暖的慰藉,其設計於極簡之中透射出生活方式的豐富度。
获奖荣誉
Awards
精選推薦
Recommended
廣州
國
際金
融中心雲端畫廊辦公會所
廣州雲山詩意畫舫居住宅
廣
州星汇云锦住宅
钢琴老师的家
-歡迎聯繫-
TEL/电話
020-66362295
WEB/官網
ADD/總部
廣州市天河區珠江新城
廣州國際金融中心52層
BUSINESS/商務合作
MEDIA/媒体聯絡
别墅私宅|创意办公|国际学校|公共空间
Residence|Office|International School|Public
{{item.text_origin}}

