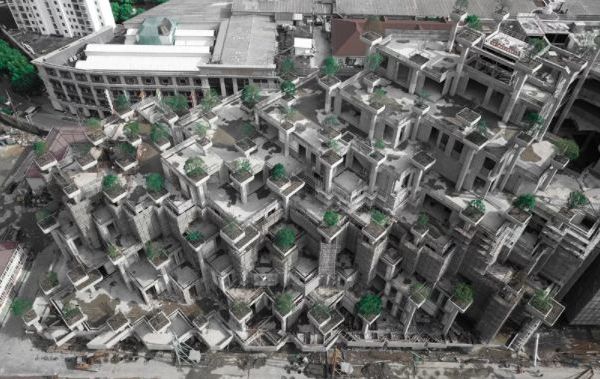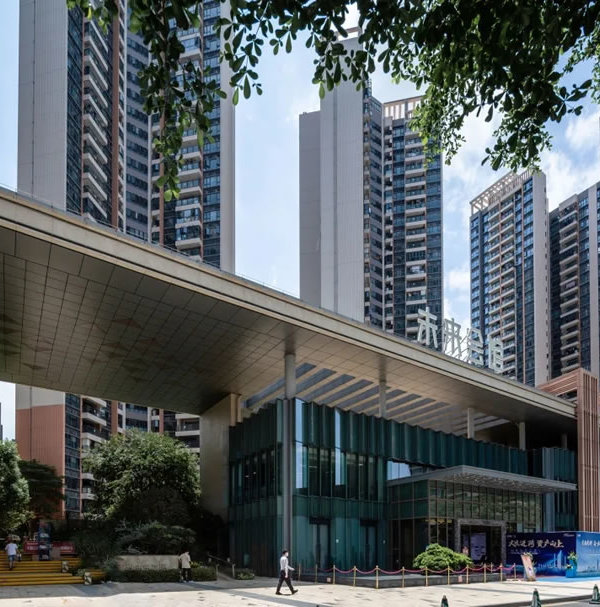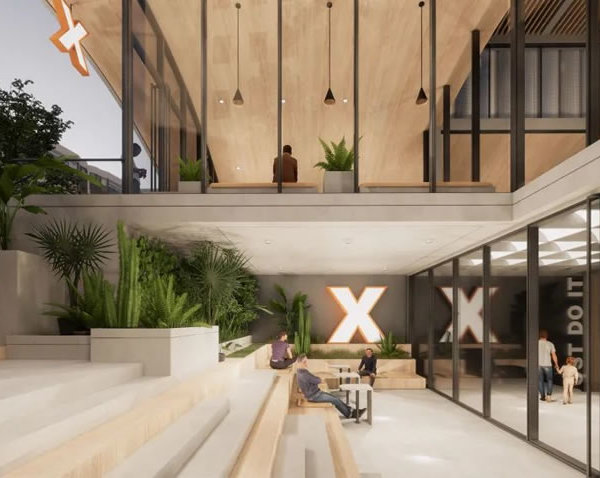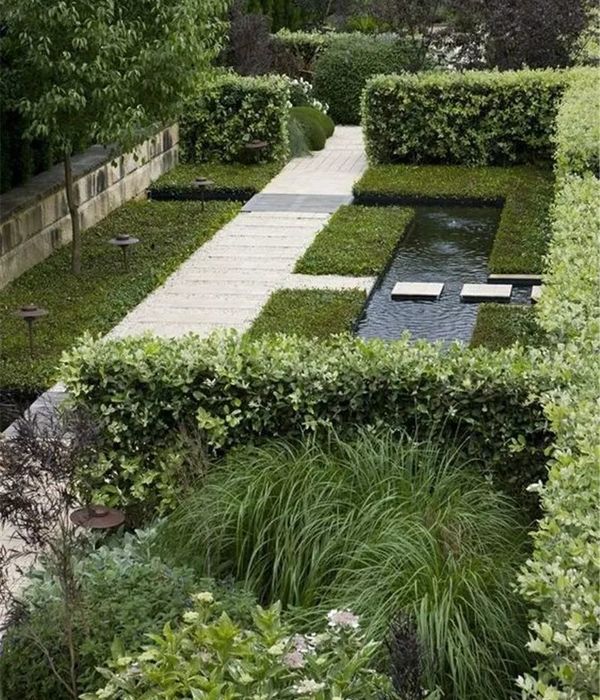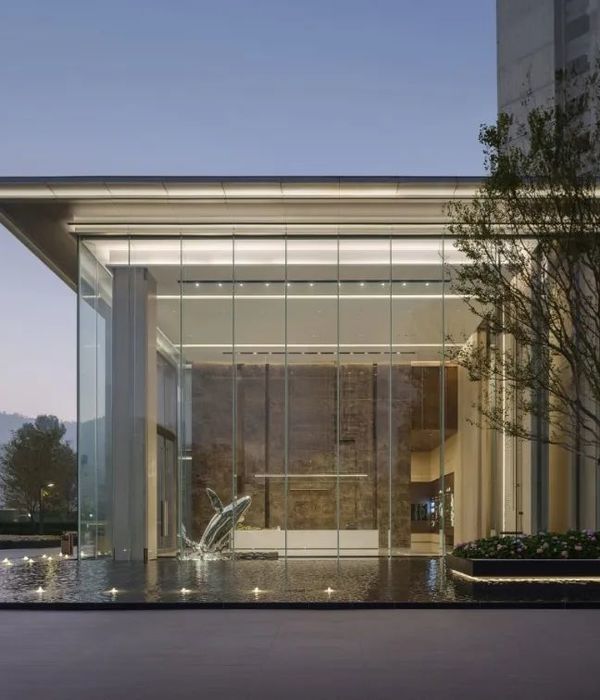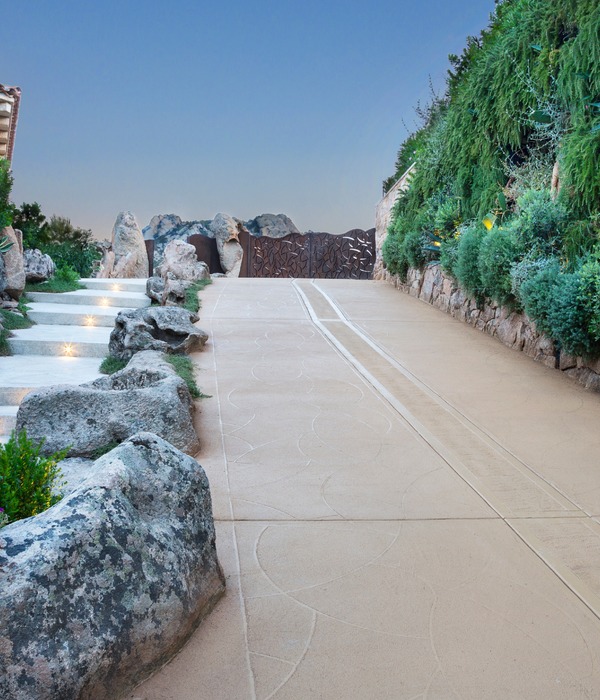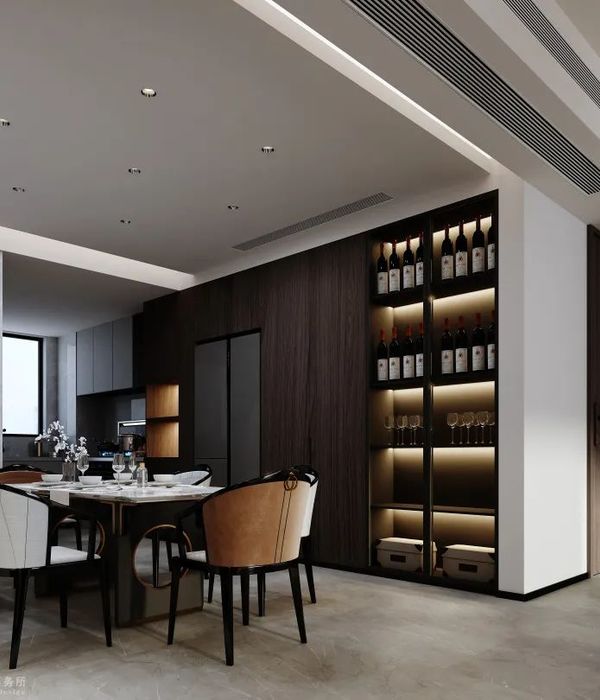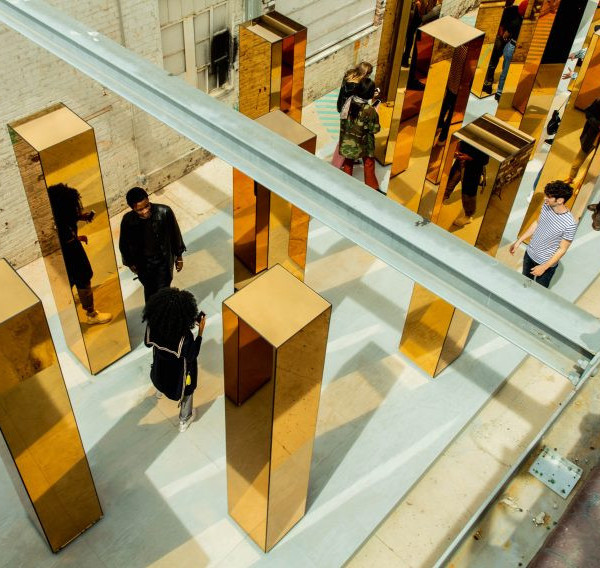架构师提供的文本描述。该项目涉及对位于保护区内的一所维多利亚私人住宅的底层进行扩建和改建。
Text description provided by the architects. The project involved an extension and alterations to the lower ground floor of a private Victorian house, located in a conservation area.
Floor Plans
平面图
最初,客户的唯一要求是创建一个分机,以容纳一个就餐区。然而,当我们看到底层作为一个整体,我们发现了一个有问题的连接后花园,影响整个地板。在厨房和花园之间设置了一个带有WC的公用区域,挡住了花园的视线,减少了可以穿透内部的自然光的数量。花园比室内空间高,只有通过铺好的露台和楼梯才能到达。
Initially the clients’ sole request was to create an extension to accommodate a dining area. However, when we looked at the lower ground floor as a whole, we identified a problematic connection to the rear garden that affected the entire floor. A utility area with WC was located between the kitchen and the garden, blocking the garden from view and reducing the amount of natural light that could penetrate inside. The garden was on a higher level than the indoor space, and it was accessible only through a paved patio and stairs.
© Tamir Addadi
泰米尔·阿达迪
我们创造了一个小的延伸(7.3m平方米)使用原来的庭院空间,并将公用区域搬迁到前面-创造了一个面向后花园的新起居室。就餐区是在前面建立的,而不是原来的起居室。
We created a small extension (7.3m²) using the space of the original patio, and relocated the utility area to the front – creating a new living room facing the rear garden. A dining area was created at the front in place of the original living room.
© Tamir Addadi
泰米尔·阿达迪
在后面的花园里,我们挖出了新起居室旁边的部分土壤,以容纳地底较低的铺面面积。地板、白色墙壁和内置家具,从室内空间一直延伸到花园,有助于在室内和室外创造一种统一的感觉,并使起居室显得更大。客厅里增加了一个新的天窗,以进一步增加自然日光的数量。
At the rear garden, we dug out part of the soil next to the new living room to accommodate a paved area level with the lower ground floor. The floor, white walls and built-in furniture continuing from the inner space and into the garden help create a sense of unity between indoors and outdoors, and make the living room appear bigger. A new skylight was added in the living room to further increase the amount of natural daylight.
© Tamir Addadi
泰米尔·阿达迪
该项目包括设计和执行所有内置家具,定制滑动门和花园。
The project included the design and execution of all built-in furniture, bespoke sliding door and garden.
© Tamir Addadi
泰米尔·阿达迪
Architects Tamir Addadi Architecture
Location Victoria Park, Grove Rd, London E3 5TB, United Kingdom
Category Extension
Architects in Charge Tamir Addadi, Ken Zohar
Area 47.0 m2
Project Year 2016
Photographs Tamir Addadi
Manufacturers Loading...
{{item.text_origin}}


