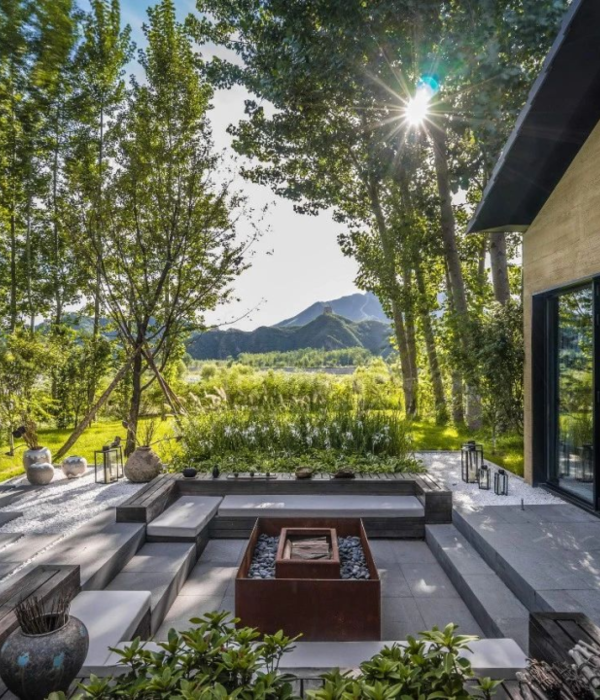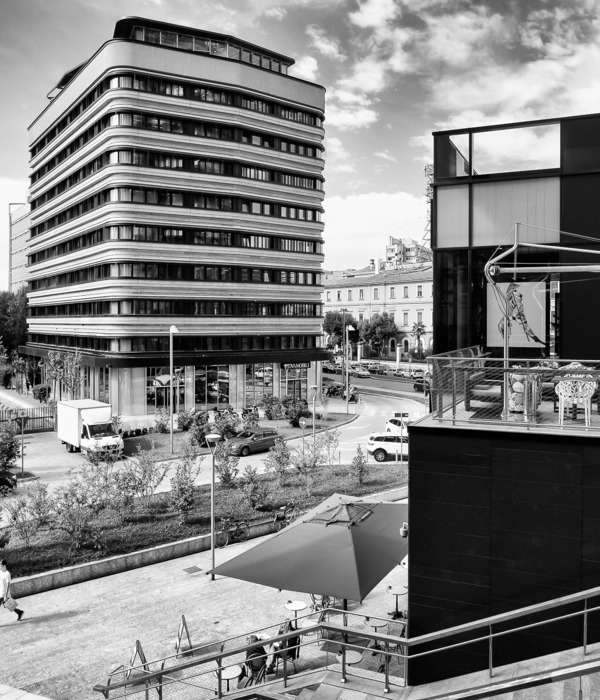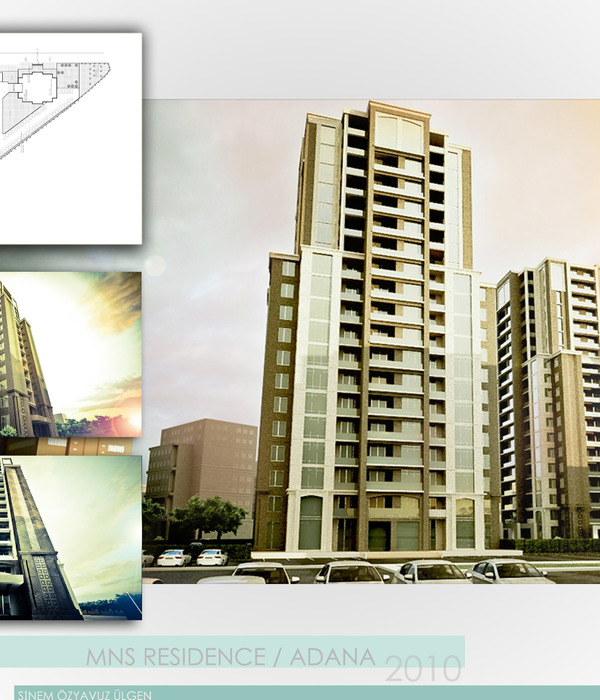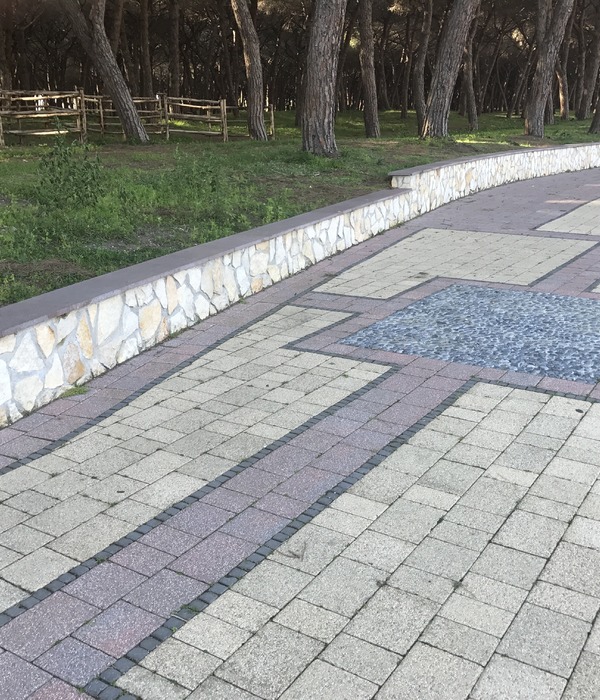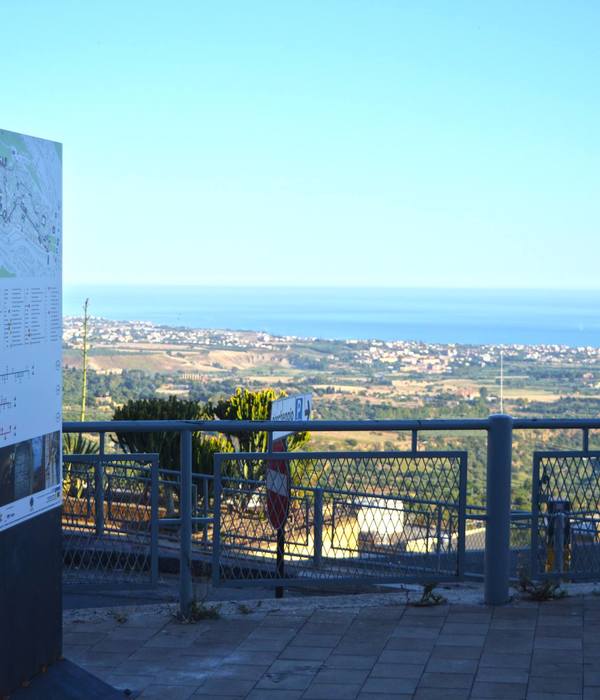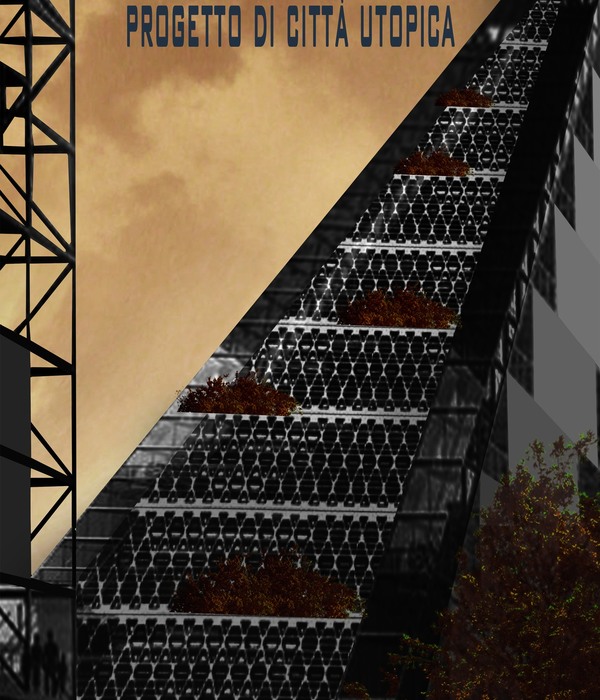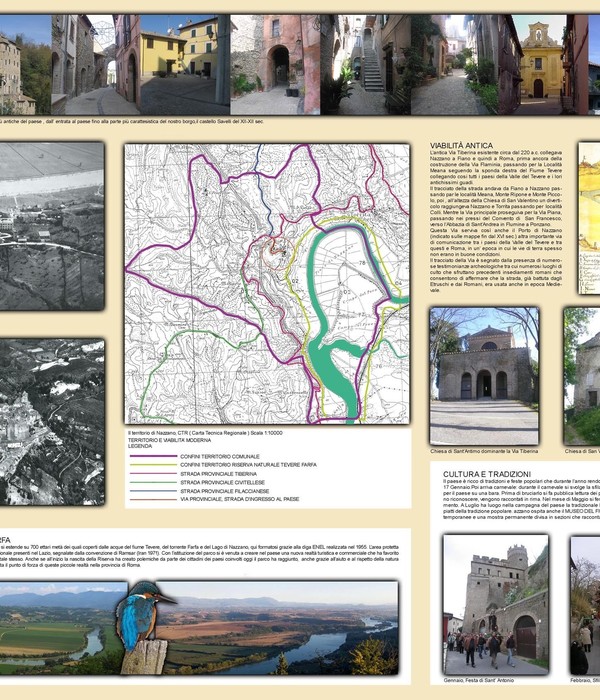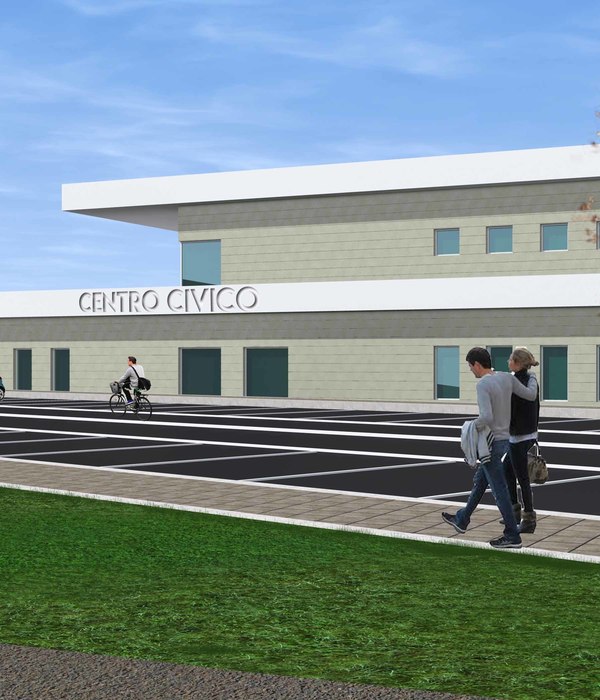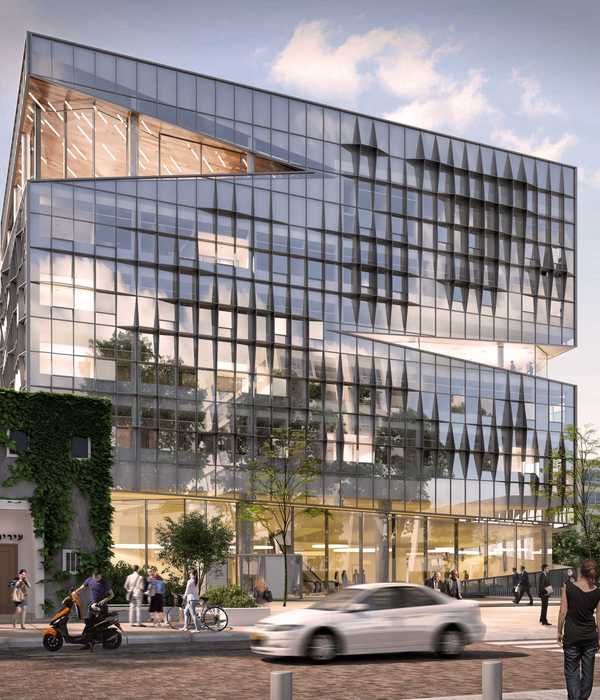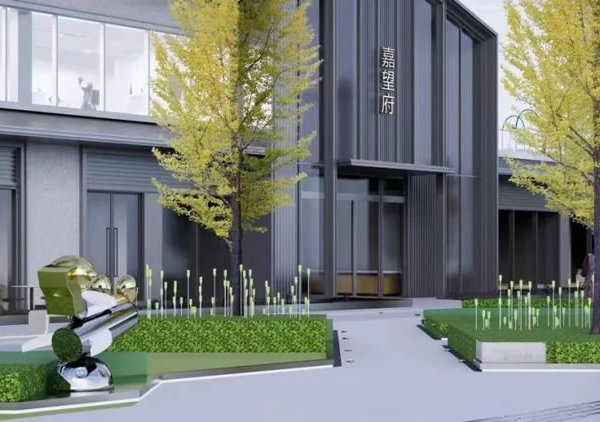CLASSICAL
ART
每当某一新形式变成一种无个性的公式化惯性的时候,人们必然会把眼光投向过去,从历史的废墟中,寻求突破现行的窠臼或框框的契机。
Whenever a new form becomes a faceless formulaic inertia, it is inevitable that people will look to the past and seek opportunities from the ruins of history to break out of the current mold.
项目借鉴了西方近现代史上的立体主义艺术,对空间进行划分,并对功能需求进行了分析和重构,创造了一个美丽而舒适的生活场所。通过空间重组,缩短了人与人之间的互动,创造了一种新的艺术形式。
Referring to the cubism art in the modern history of the West, the space is divided, and the function needs are analyzed and reconstructed to create a beautiful and comfortable living place. Through the space reorganization, the interaction between people is shortened and a new artistic form is created.
▲轴测图
图形是最为直接的视觉符号,能够清晰地表达出设计者的设计理念。在现代设计中,通过利用图形对
设计进行美化和装饰,显示出一种独特的文化内涵。
Graphic is the most direct visual symbol, can clearly express the designer's design concept. In modern design, by using graphics to beautify and decorate the design, it shows a unique cultural connotation.
入口处墙饰采用跳跃性设计,脱离空间设计元素与材质。碰撞出新的生命活力。流动的金属线条在空间中成为视觉焦点。营造当代多元化设计理念。
The wall decoration at the entrance adopts jumping design, separated from the space design elements and materials. Collision of new life vitality. The flowing metal lines become the focal point of vision in the space. Create a contemporary concept of diversified design.
▲挑空区立面图
将古典设计理念与现代设计融为一体,找出其内在形意关系不断,探索其中的内在本质。通常在某个古典建筑设计理念的使用过程中,首先要深刻体会其精髓,将其最重要的元素与设计融为一体,创造出一种天然的契合意境,实现两者的和谐共生。
The classical design concept and modern design are integrated to find out the inner relationship between form and meaning and explore the inner essence. Usually, in the process of using a classical architectural design concept, the essence should be deeply experienced first, and the most important elements should be integrated with the design to create a natural artistic conception and realize the harmonious coexistence of the two.
在这里,我们探索各种视觉维度,收集了墙壁阴影照明唤起的一种建筑美学。而Charles善于结合当代艺术与工艺艺术的特点,通过对艺术元素细化,解析重构出与空间理念契合的艺术产物。
▲效果图
Explore various visual dimensions and collect an architectural aesthetics of wall shadow lighting. Charles is good at combining the characteristics of contemporary art and craft art. By refining the artistic elements, he analyzes and reconstructs the artistic products that fit the space concept.
▲
一层平面图
▲
二层平面图
▲
三层平面图
项目详情
项目名称 |
长春
金地
·名著售楼处
地理位置 | 吉林省长春市
完成时间 | 2020.06
项目面积 | 1560㎡
建筑设计
| 柏涛建筑设计
景观设计
| 伍道国际
室内设计 | DOME&ASSOCIATES董世建筑
甲方团队 | 索麟、于雅娜、徐世友、宋宁宁、于刚、季旭、刘宇、刘静
硬装团队 | 肖天齐、殷志丽
软装团队 | 周莹莹、宋雨纯、孔令仪
室内摄影 | 夏侯全生
更多作品
南京·华著兰庭
杭州·大运桥西府
上海·美兰城
南京·江畔都会上城
杭州·栖棠誉湾
苏州·兰亭都荟
武汉·格林格林
想了解更多可浏览官方网站
媒体联络
:Sina weibo: @董世建筑
Instagram:
@dome_associates
{{item.text_origin}}

