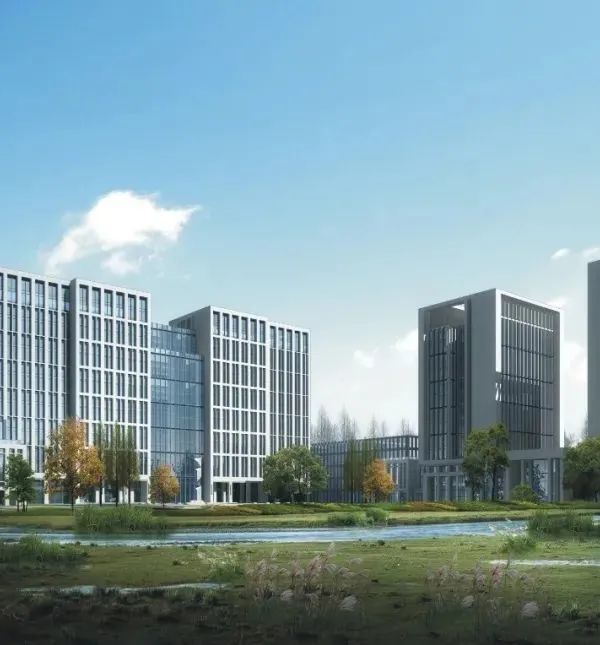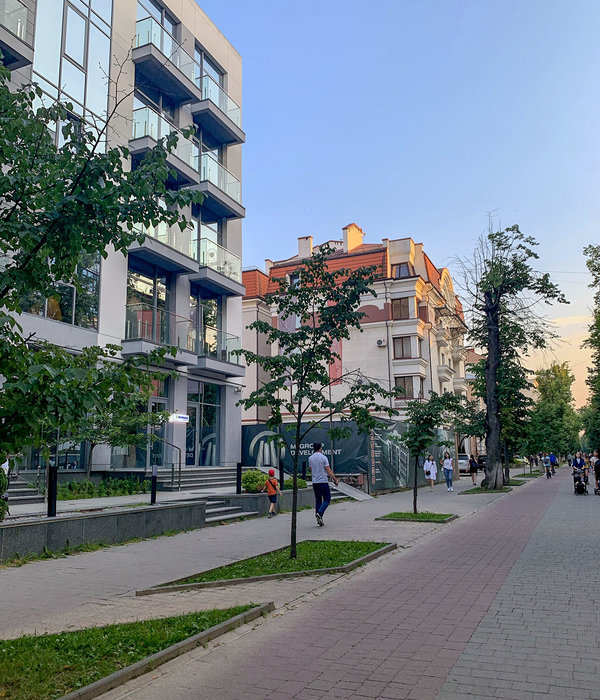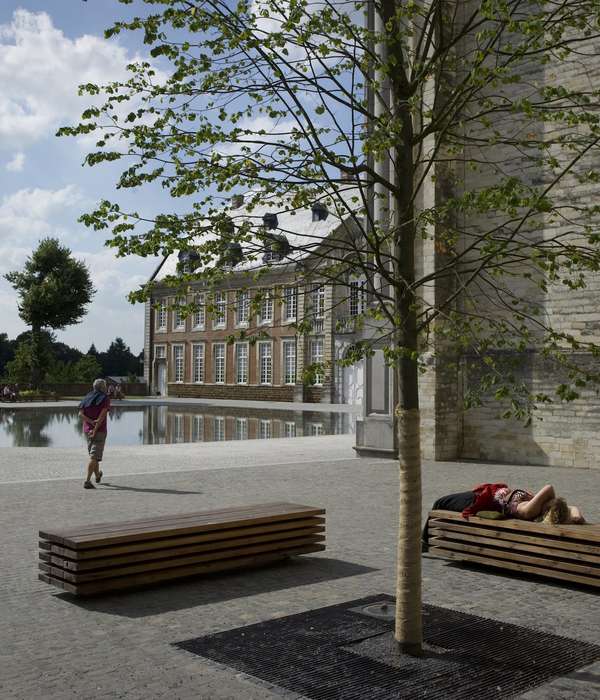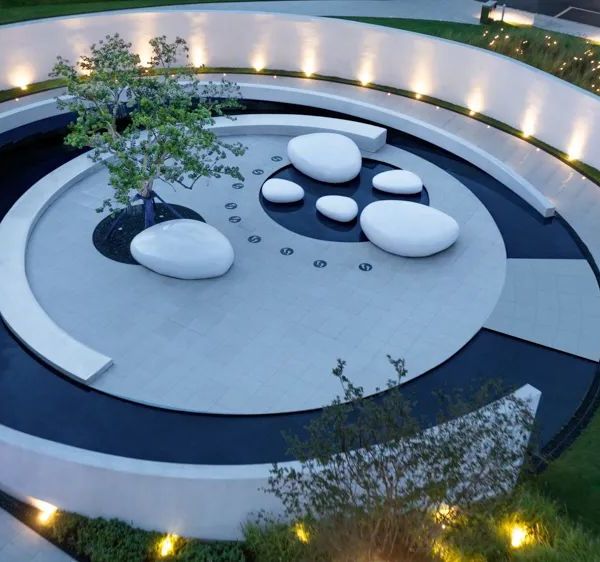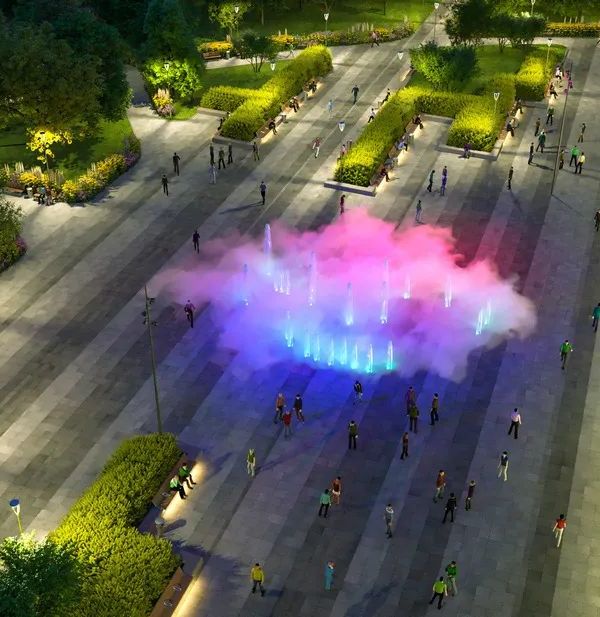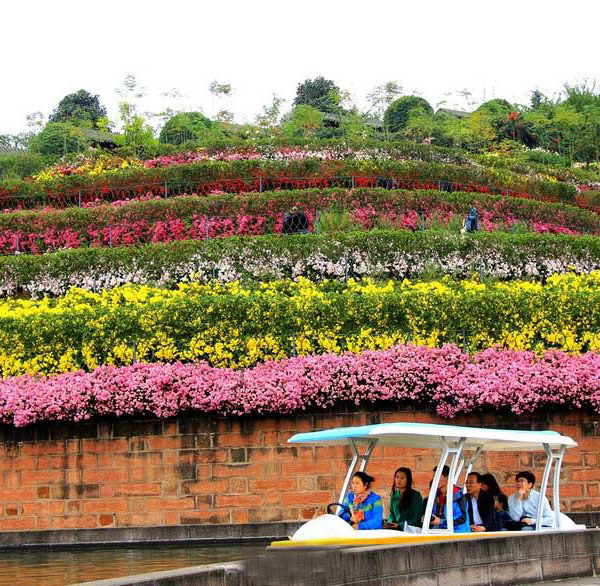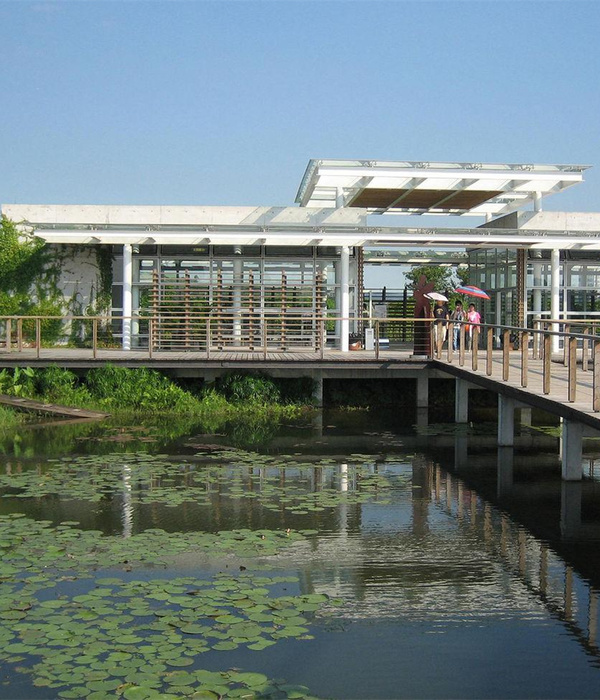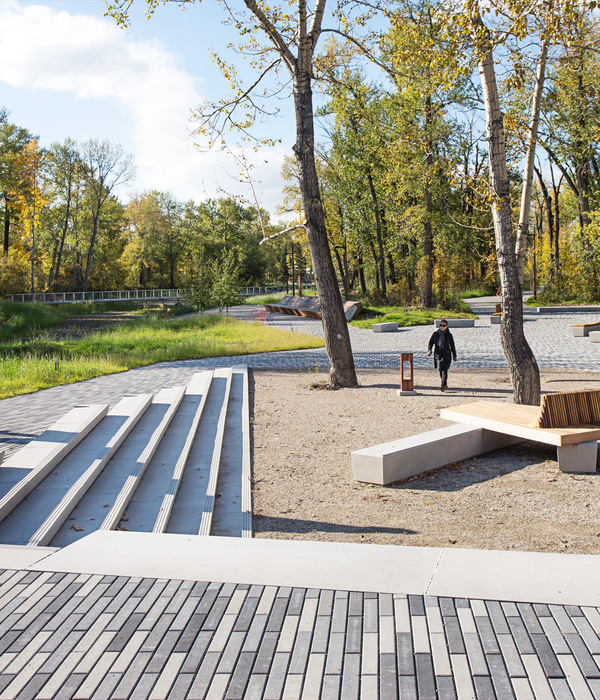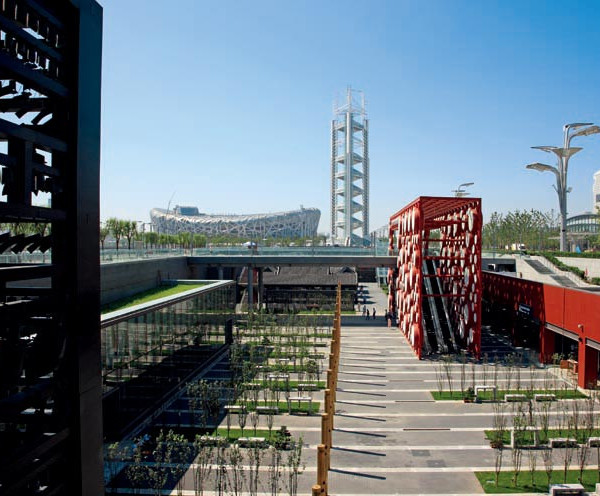- 项目名称:Single Patch Coffee 苏悦广场店
- 设计方:TAILOR WEY
- 项目开始年份:2019.7
- 项目完成年份:2019.10
- 主创设计师:GW
- 设计团队:WH,Lawrenc Li,MF,LL,WL
- 项目地址:苏州市星海街苏悦广场北楼
- 摄影版权:Yunpu Cai,Lawrence Li
- 合作方:Bin Lu
- 客户:上海翰生咖啡有限公司
- 品牌:铝板(上海吉祥铝制品),不锈钢装饰板(欧美佳),装饰吊灯(深圳开研)
这间坐落于苏州工业园区的咖啡馆是本地品牌 Single Patch的第二间分店,同时也是它走出姑苏老城区的一个新的开始。咖啡店所在的街角是这个商务区最繁忙的路口之一,每天络绎不绝地人由此经过,大多数是周围的上班族和居民。
This coffee shop located in Suzhou Industrial Park is the second venue of the local brand Single Patch. It is a new threshold for this brand to go out of the Gusu old town. The corner where the shop is located is one of the most hectic crossroads in this business district. A continuous stream of people passes by here everyday, and most of them are the white-collar and residents nearby.
▼咖啡店的街角视角,the coffee shop at the street corner
咖啡店的平面是一个8m x 8m的规则正方形,层高达到了5m。为了创造一处美好的交往空间,我们利用空间高度设计了三组可上下升降的玻璃窗,最大限度地将咖啡店的转角向城市敞开。
The coffee shop measures 8m by 8m as a regular square floor plan with 5m story height. In order to create a wonderful communicating space, three sets of elevating glass windows have been designed by utilizing the space height to maximally open the corner of the coffee shop towards the city.
▼咖啡店街角视角局部,玻璃窗最大限度地将咖啡店的转角向城市敞开,view from the street corner, glass windows maximally open the corner of the coffee shop towards the city
窗台被设计为适合坐下的高度,客人们可以很方便地室内外对坐、交谈。同时,我们使用镜面反射材料包裹了转角的柱子,这一切都有意为咖啡馆创造一个模糊的空间边界,让经过的人们更容易被吸引,有机会放慢速度在此停留,轻松地喝上一杯咖啡,或者和相熟的人偶遇。
▼咖啡店轴测示意图,axon of the coffee shop
The window sill is designed to be suitable for sitting down, where guests can easily sit and talk indoors and outdoors. Meanwhile, the corner column is wrapped up by some mirror-reflective materials. All of what we did are intended to create a blurred boundary of the coffee shop and to attract the passers-by more easily, thus to bring opportunities for people to stay a while and have a casual coffee, or encounter some acquaintances here.
▼堂食空间,窗台被设计为适合坐下的高度,the dining space, the window sill is designed to be suitable for sitting down
咖啡操作区由两个独立的吧台组成,它们之间成90度摆放:一个专供出品意式咖啡,另一个提供手冲分享。手冲吧台正后方设置了整面咖啡豆陈列墙,一方面是为了展示和销售袋装咖啡豆,另一方面也作为咖啡师表演手冲技艺的舞台背景墙。其余的墙面则使用原木色层压板,为空间带来一些温暖的感觉。吧台的正上方设置了一块精致闪亮的镜面不锈钢吊顶,它戏剧性地反射了室内的景象,同时也模糊了吊顶自身的物理边界,与非吊顶区粗犷的混凝土楼板和暴露的管线形成鲜明的对比。室内的地坪和窗台座位均使用了苏州传统的青砖铺砌,目的是希望在这间身处都市丛林的咖啡馆中尝试使用如青砖、灰浆等苏州传统的、朴素的材料,与周遭一切崭新的、现代的事物形成反差。
The coffee operating area is composed of two independent bar counters which are positioned at a right angle: one for making espresso coffee and the other for hand-drip sharing. A coffee bean displaying wall is set right behind the hand-drip counter. On the one hand, it is used to display and sell bagged coffee beans. On the other hand, it also serves as a stage background for baristas to perform the hand-cranking skills. The rest of the walls are cladded by Plywood panels to bring some warmth to the space. A delicate and shiny mirror stainless steel ceiling is set up above, which dramatically reflects the interior scene, while also blurring the physical boundary of the ceiling itself, contrasting with the rough concrete roof-slab and exposed pipes and ducts in the non-ceiling area. The floor and window sill are paved with traditional Suzhou black bricks. The purpose is to try to use some traditional and simple Suzhou materials such as black bricks and mortar in this urban jungle cafe and to post a contract with the surrounding modern brand-new things.
▼两个独立的咖啡吧台,two independent bar counters
▼咖啡豆陈列墙,coffee bean display
▼手冲咖啡吧台,吧台正上方的镜面不锈钢吊顶不仅反射了室内的景象,还模糊了吊顶自身的物理边界,hand-drip coffee counter, the mirror stainless steel ceiling above the bar counter reflects the interior scene, and blurs the physical boundary of the ceiling itself
▼原木色层压板墙面与镜面不锈钢吊顶,plywood panels and mirror stainless steel ceiling
▼传统青砖铺地,black bricks pavement
Single Patch的地理位置决定了它需要带有城市的属性,我们希望它能成为这个路口乃至整个街区的标签。当人们需要一处相聚或放松的地方,这间咖啡店会是一个温暖的存在。
The location of Single Patch determines that it needs to have certain urban attributes, and it is expected that this coffee shop can become a label for this intersection and even the entire block. When people need a place to meet or relax, this coffee shop will be a cozy presence.
▼平面图,plan
项目名称:Single Patch Coffee 苏悦广场店
设计方:TAILOR WEY
项目开始年份:2019.7
项目完成年份:2019.10
主创设计师:GW
设计团队:WH, Lawrenc Li, MF, LL, WL
项目地址:苏州市星海街苏悦广场北楼
建筑面积:64m²
摄影版权:Yunpu Cai, Lawrence Li
合作方:Bin Lu
客户:上海翰生咖啡有限公司
品牌:铝板(上海吉祥铝制品);不锈钢装饰板(欧美佳);装饰吊灯(深圳开研)
Project name: Single Patch Coffee the Summit Plaza
Design: TAILOR WEY
Start Year: 2019.7
Completed Year: 2019.10
Lead Architect: GW
Design Team: WH, Lawrenc Li, MF, LL, WL
Project location: the Summit Plaza, Suzhou
Gross Built Area (square meters): 64m²
Photo credits: Yunpu Cai, Lawrence Li
Partners: Bin Lu
Clients: Shanghai Hansheng Coffee Ltd.
{{item.text_origin}}


