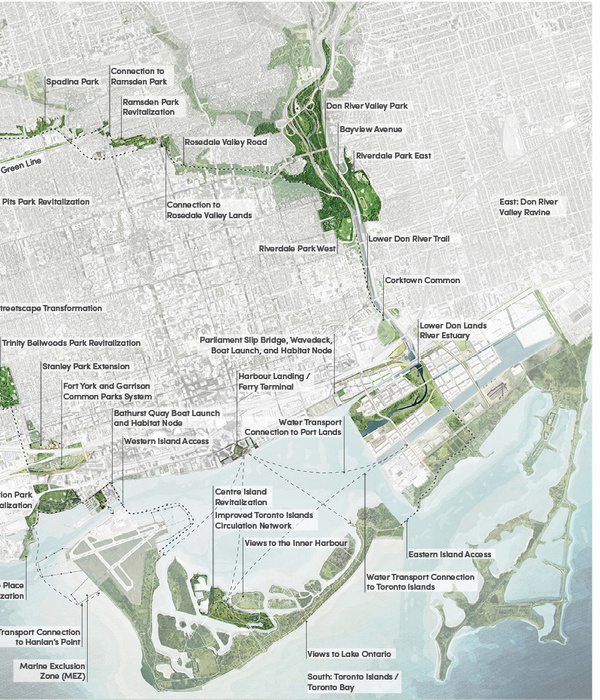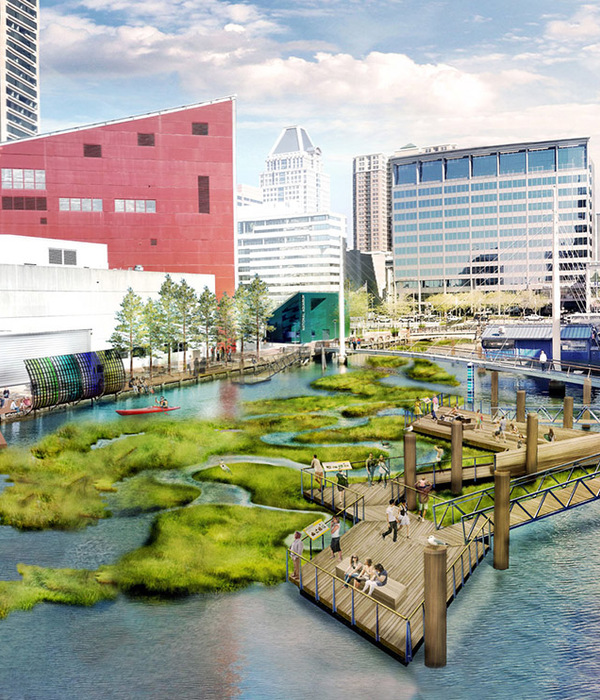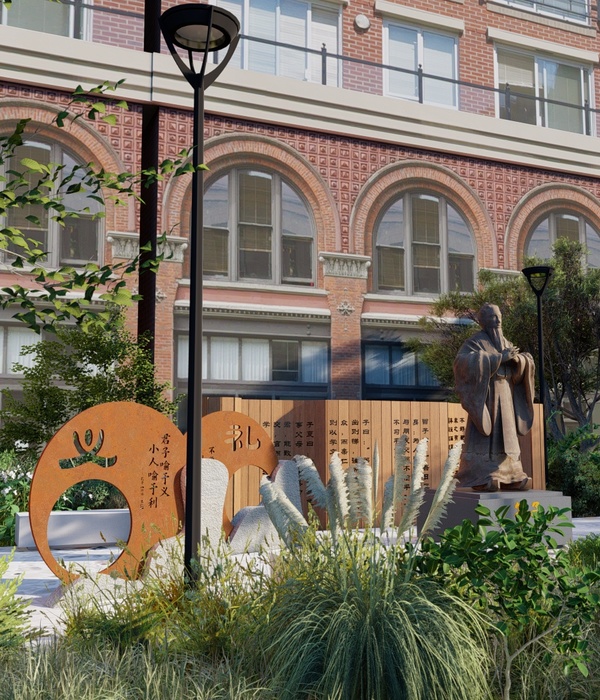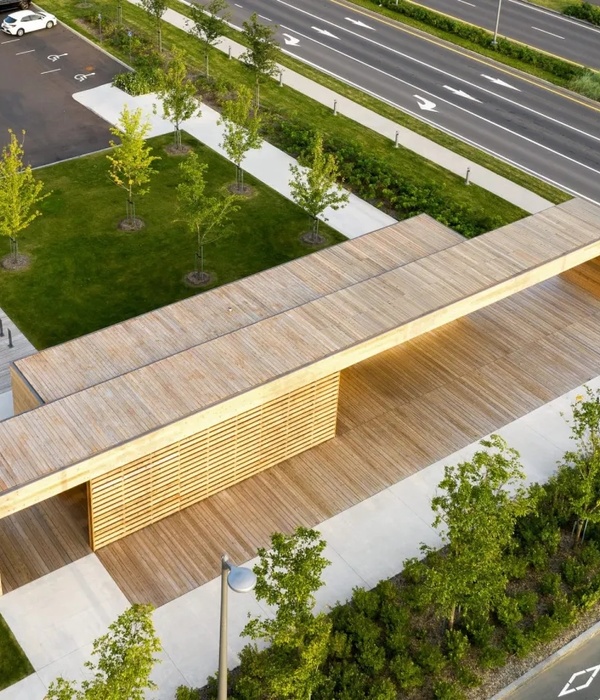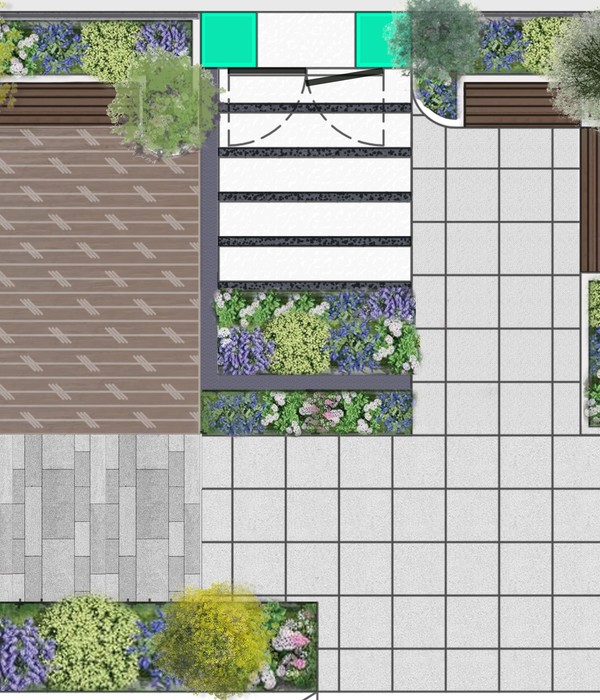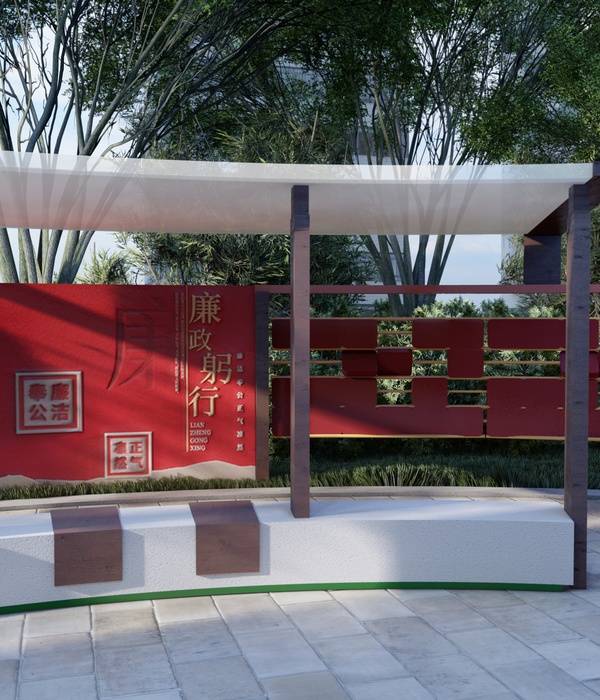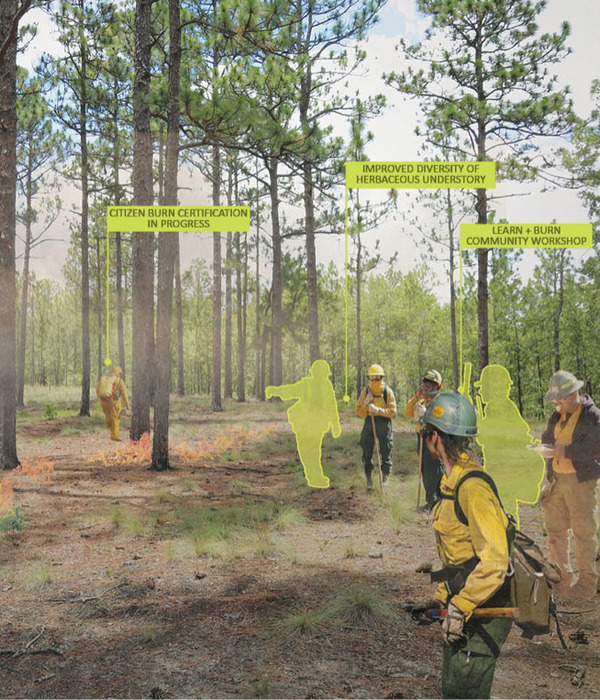"制陶作坊"与"模拟考古"是盘龙城遗址公园内设立的两个游客互动体验项目。经考古专家确认选址位于景区南侧游步道相连的两个水塘边。一条小径将游客引入原生树林中,在视野收窄后激发起游客探索的兴趣,同时感受特殊的遗址氛围,建筑藏匿在树林深处,融入遗址区原真质朴的地景关系中。
The “Pottery Workshop” and the “Archaeological Simulation” are two interactive experience programs for visitors set up in the site park. The site is approved by archaeologists where is located by two ponds connected by a walkway on the south of the site. A path leads visitors to the native woods, where they are immerse to explore and feel the special atmosphere of the site after the view is narrowed. The building is hidden in the woods and integrated into the original and authentic landscape of the site.
▼鸟瞰图 – 建筑与环境相和谐,aerial view – harmony with the environment©赵弈龙
基地曾作为农田使用,在确定为遗址保护区后当地农户随之搬迁。生长茂密的原生林木与次生林木覆盖了这片区域。自然的光线与水塘的开阔区域衬托出令人印象深刻的原始地貌关系,因此顺应地势、嵌入林间的群组建筑特点成为了设计思考的起点。
▼基地的历史演变(2005/2012/2019),the historical evolution (2005/2012/2019)©谷歌地图
The base was once used as farmland, local farmers were relocated after the site was identified as a protected area. The area is fully covered by dense primary and secondary forest growth. The natural light and the open area of the water pond set off an impressive relationship with the original landscape, so that the group of buildings that follow the terrain and are embedded in the forest became the starting point for design thinking.
▼入口需要穿过原生树林,the entrance ©郑辑宏
▼局部添植的大树与原生林木形成了和谐的关系,large trees is in harmonious with the native trees ©赵弈龙
▼建筑屋架侧立面虚实兼顾的收头处理,the closing treatment of the building roof is both false and real ©赵弈龙
▼建筑形态展现了对环境谦逊的姿态,the architectural form ©赵弈龙
减少扰动是遗址公园建设的基本要义,虽然经过了考古工作人员的勘探确认,但建筑基础的可挖掘深度仍然受到严格的限制,于是“填”替代了“挖”,钢木结构的应用尽可能减轻了建筑荷载。景观设计尽量采用原始自然的材料收敛人工痕迹,在满足必要的场地设施的前提下不过分扰动自然环境。
Reducing disturbance is the basic principle of the site park construction, although the archaeological staff has confirmed the exploration, but the excavation depth of the building foundation is still strictly limited, so “filling” instead of “digging”, the application of steel and wood structure The application of steel and wood structures reduced the building load as much as possible. The landscape design uses original and natural materials as much as possible to converge the artificial traces and does not disturb the natural environment too much while meeting the necessary site facilities.
▼建筑掩映在原生林木中,nestled in the native forest ©赵弈龙
▼建筑、路径、林木随着时间生长性地整合环境关系,buildings, paths and trees integrate environmental relationships ©赵弈龙
▼建筑与林木缠绕,intertwined with the trees ©赵弈龙
▼从建筑内部看出去是遗址公园宁静的环境,the tranquil environment of the ruins park ©赵弈龙
▼共生的建筑与环境,symbiotic architecture and environment ©赵弈龙
▼轻轻放置在地面上的廊柱与台阶,columns and steps ©赵弈龙
建筑以分散布局的模式尽可能减小自身体量,在自然地貌的挤压中形成了一种聚落关系,开合之间空间层次徐徐展开,建筑周边尽量保留场地原有林木,增植部分高大乔木形成林荫空间。
The buildings are laid out in a scattered pattern to reduce their own volume as much as possible, forming a kind of cluster relationship in the squeeze of the natural landscape, and the spatial levels unfold slowly between opening and closing.
▼建筑的内外空间交融丰富了视线关系,enrich the visual relationship©赵弈龙
▼建筑的蜿蜒围合了室外场地,the building encloses the outdoor site©赵弈龙
▼建筑围合聚拢了视线,enclosed buildings draws the eye ©赵弈龙
空灵的建筑空间体现了功能使用的临时性,the temporary use of functions ©赵弈龙
▼廊道的逶迤也不能抗拒原生树木肆意的张扬,wanton publicity of native trees ©赵弈龙
框景中的逶迤与升腾,the enframed scenery ©赵弈龙
互动体验区是遗址中环形步道的一个主要节点。路径在伸展与转折之间引导游客的视觉体验,区域内路径继续环绕、穿越,有些在连廊中高低跌落,有些在林间池畔蜿蜒曲折,有些宽窄不一开合有致,路径的布局与建筑、景观空间场所的塑造形成一致的内在逻辑。
The interactive experience area is a major node of the circular trail through the site. Paths guide visitors’ visual experience between stretching and turning, and the paths in the area continue to wrap around and through, some dropping high and low in the connecting corridor, some meandering in the woods and pools, some opening and closing in varying widths, the layout of paths forms a consistent internal logic with the shaping of architecture and landscape space places.
廊道中安排了休息坐凳,rest stools in the corridor ©赵弈龙
▼部分利用玻璃封闭的空间并没有影响建筑的通透感,the transparent feeling of the building ©赵弈龙
好几处类似的共生关系都加强了建筑的感染力,the appeal of the building ©赵弈龙
▼视线的通透与导引让人们更亲近自然和遗址,people to get closer to nature and the site©赵弈龙
▼开合有致的建筑空间,suitable building space ©赵弈龙
质朴的材料能拉近人与历史传统的距离,单纯的体量能融洽人与自然环境的关系。方木构型的单坡屋顶于转折间串联了不同的功能与场景。光线穿透屋架上的悬窗,屋顶上的茅草在檐口摇曳,青石板的路面上洒满了跳跃的树荫。
▼单坡顶示意图,Schematic diagram of single-pitch roof ©郑辑宏·辑禾设计工作室
The rustic material can draw people closer to the historical tradition, and the simple volume can harmonize the relationship between people and the natural environment. The single-slope roof of square wood structure connects different functions and scenes between the turns. The light penetrates the overhanging windows on the roof frame, the thatch on the roof sways at the eaves, and the green stone pavement is filled with jumping shade.
▼简洁单纯的屋架形式回应了遗址环境对建筑形式的纠结,the simple form of roof truss ©赵弈龙
简洁的屋架形式组合起来也有很丰富的空间层次,rich dimensional administrative levels ©赵弈龙
▼被建筑遮挡的树枝透过屋架的缝隙仍然生出了绿叶,the branches still produce green leaves through gaps in the roof truss ©赵弈龙
简单的钢构塑造了具有临时性的考古大棚的形象特征,纤细的竹杆吊顶挂落呼应了原真的地貌环境。现场大多是青少年参与的“模拟考古”探访活动,为营造“沉浸式体验”所需的场所氛围,大棚一侧利用地势形成有高差的台阶,参与与观看互动的视线关系也自然变得清晰。
▼遗址工坊示意图,Schematic diagram of workshop©郑辑宏·辑禾设计工作室
The simple steel structure shapes the image of a temporary archaeological shed, and the slender bamboo ceiling hanging down echoes the original landscape environment. The site is mostly a “mock archaeological” visit for young people, and in order to create the necessary atmosphere for the “immersion experience”, the side of the shed uses the terrain to form steps with a height difference, so that the line of sight between the participants and the viewers becomes naturally clear.
▼模拟考古探方区,simulated archaeological discovery area ©郑辑宏
▼从高处看掩映在林木中的模拟探方考古大棚,the simulated archaeological shed hidden in the trees ©郑辑宏
▼模拟探方考古大棚紧邻原来村民留下的开满莲花的池塘,the simulated archaeological shed is next to a pond full of lotus flowers©赵弈龙
▼简洁的钢结构形式体现了考古棚的临时性特征,the simple steel structure ©郑辑宏
▼大棚与场地的空间尺度经过了仔细推敲,the spatial scale has been carefully considered ©郑辑宏
▼两个大棚之间形成了对望的视线关系,eye to eye relationship ©郑辑宏
利用地势的高低错落塑造了精确的路径和视线关系,the precise path and line of sight ©郑辑宏
利用地势安排简易的休憩看台,arrange a simple sitting stand ©赵弈龙
总平面图,master plan ©郑辑宏·辑禾设计工作室
立面图,elevations ©郑辑宏·辑禾设计工作室
▼剖面图,sections ©郑辑宏·辑禾设计工作室
{{item.text_origin}}

