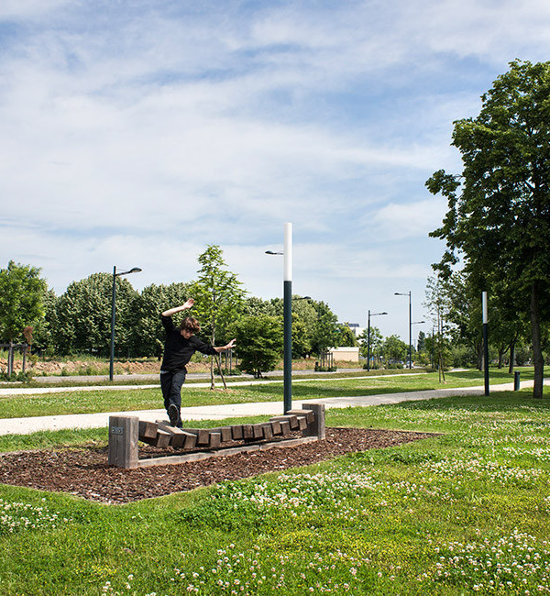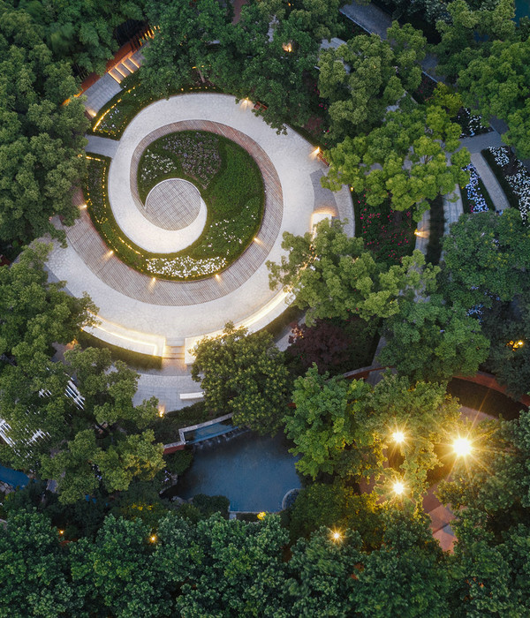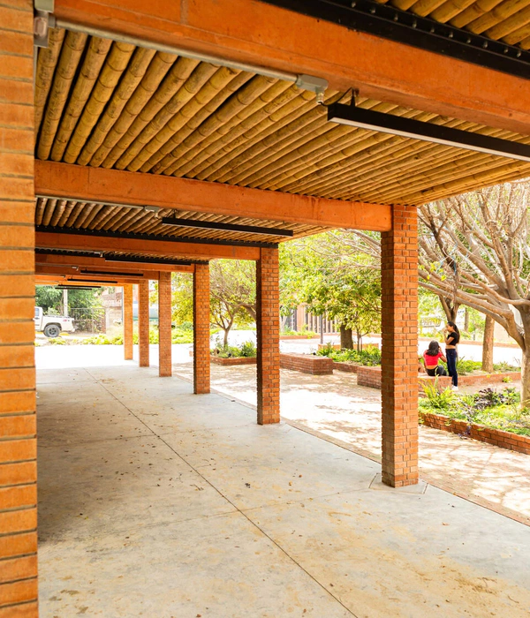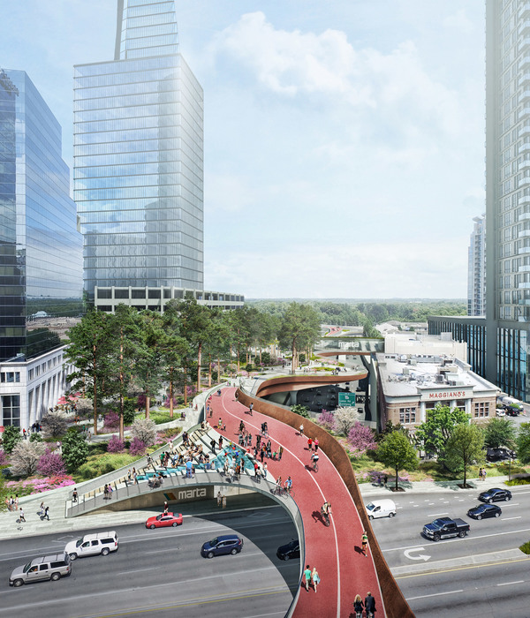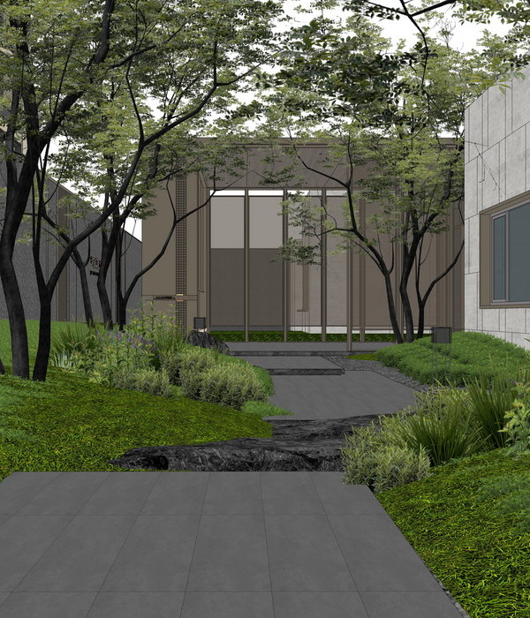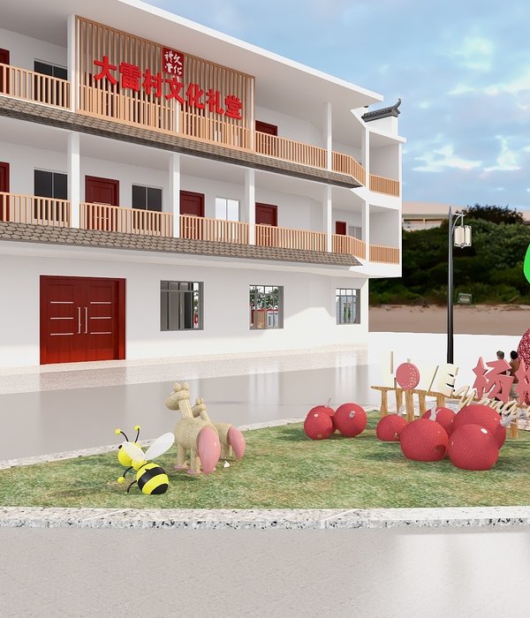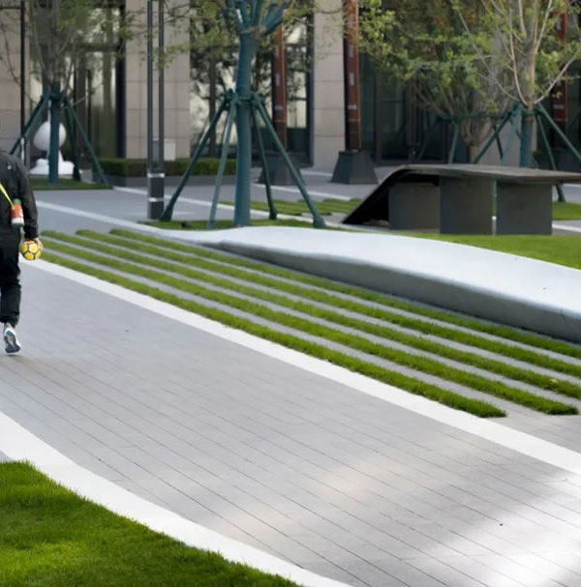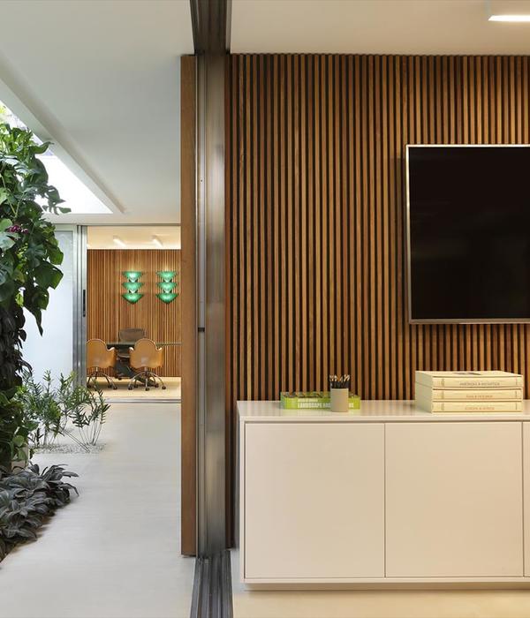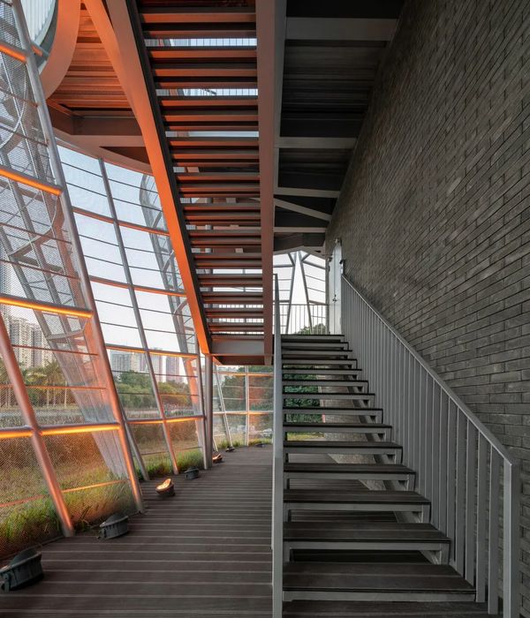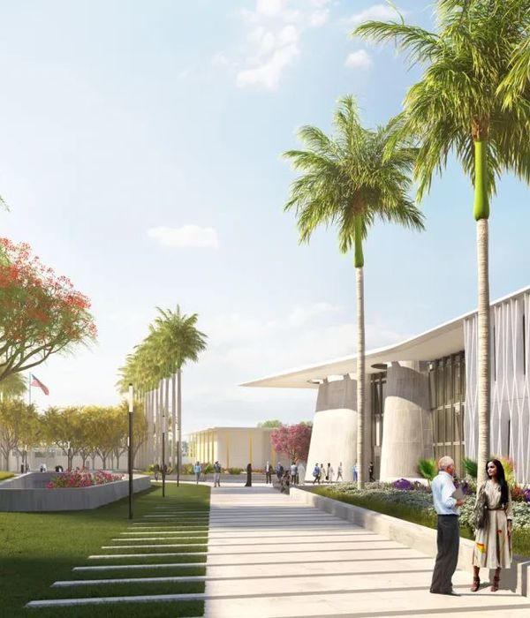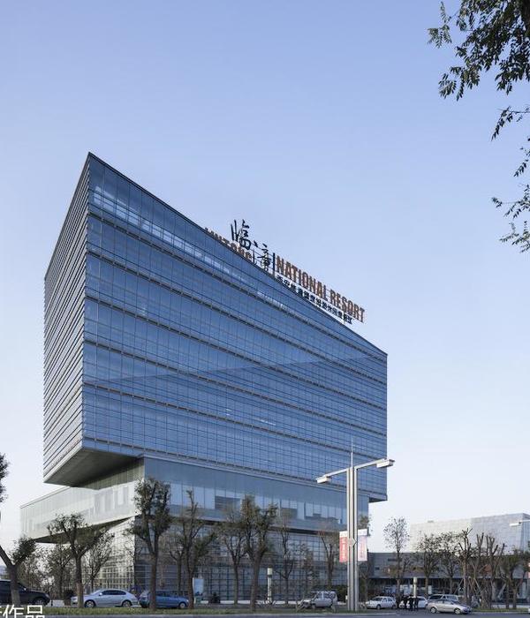Firm: BERARDI FEDERICO
Type: Commercial › Exhibition Center Shopping Mall Hospitality + Sport › Restaurant Landscape + Planning › Public Park Urban Green Space Waterway/Wetland Transport + Infrastructure › Marina and Ports
STATUS: Concept
SIZE: 5000 sqft - 10,000 sqft
CLUB PEJERREY DE QUILMES
Equipo de Diseño:
Arq. Eduardo Crivos
Arq. Federico Berardi
Arq. Eugenia Gandini
Arq. Thomas Berardi
Colaboradores:
Arq. Javier Silvera
Arq. Dario Valdéz
Milagros Kloden
Valentin Acosta
Mauro Bavaro
Quilmes and the river, history, present, future
the end of nostalgia…the beginning of transformation
WE ARE BACK TO THE RIVER!!!
For decades, the Quilmes riverside has been the spa par excellence of the province of Buenos Aires. People from all over the suburbs came to spend their vacations and enjoy the coast of the Río de la Plata. Over time, consumption parameters shifted towards the Atlantic coast and various factors led to the abandonment of our coastal front.
In the 90s and early 2000s we had the last golden age of this sector, youth, recreational and nocturnal consumption, monofunctional and oriented towards nightlife. It had its time of splendor and left us with a series of buildings and stories that today are part of our reality.
Today, we propose that EVERYONE return to the river, the young, the elderly, children, families, friends, couples, athletes and artists... that the city is located on the coast.
The Pejerrey project is proposed
“make more and more Pejerrey”
that is to say:
project based on readings and interpretations of what exists
from the history of this pier
and its current
so:
We rescue the architectural value and expressive force of the inclined sheet metal roofs that have impeccably withstood the passage of time. We believe that it is the appropriate way to cover the new surfaces not only to take advantage of an appropriate and proven technical resolution, but also to dialogue with what is already there, to mimic it from the form, as if we had always been here.
We are amazed by the idea of seeing trees on the dock, vegetation in the water, bringing the green towards the river, we want to make more forest in the water by founding central, linear squares and routes accompanied by groves on the deck.
We value and want to continue perceiving the original and historical architectures such as the Cañero brought by Fiorito in 1910 or the swimming pool buildings from 1927, which is why we maintain a close relationship and distance between them and the new.
TRADITION AND MODERNITY
The project is proposed as a careful intervention that will mediate between the existing constructions and the new ones. The formal resolutions of the proposed architectures dialogue with the traditional roofs of riverside constructions with 4-sloped roofs. The will of the new is to fit into the system of pre-existing buildings to be restored and preserved.
Revitalization plan for the Pejerrey pier
The transformation of the pier is based on the concept of cultural and historical respect for what exists with the slogan of integrating new requirements that society needs today, that is, a balanced confluence of history and current affairs without overlapping with each other, but rather integrating a whole. consistent. The incorporation of spaces such as the cultural lighthouse resolves the large surfaces required by the new conditions of the show. The central idea is that the pier operates throughout the year, day and night.
{{item.text_origin}}

