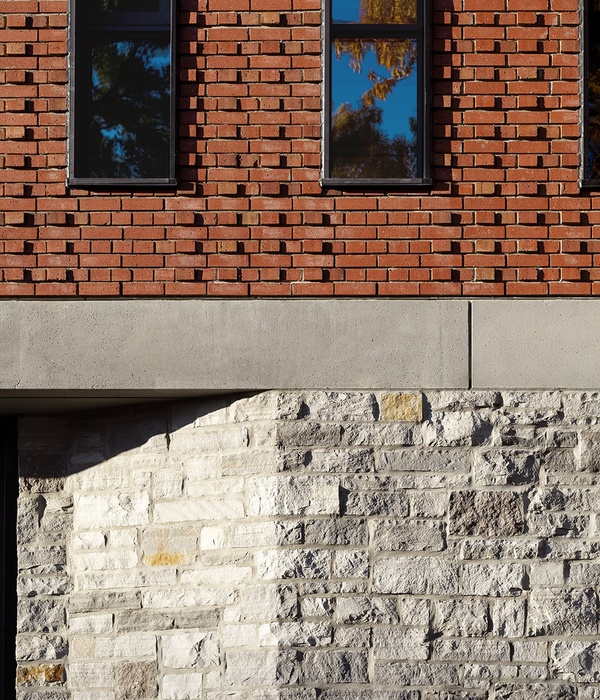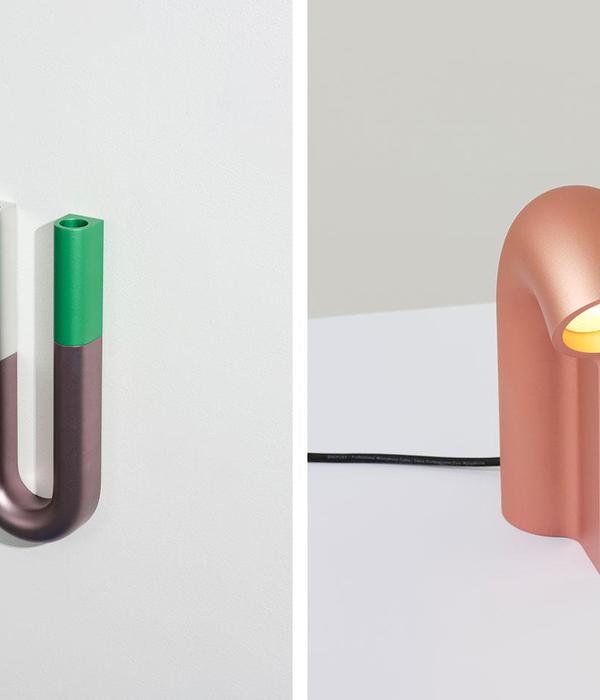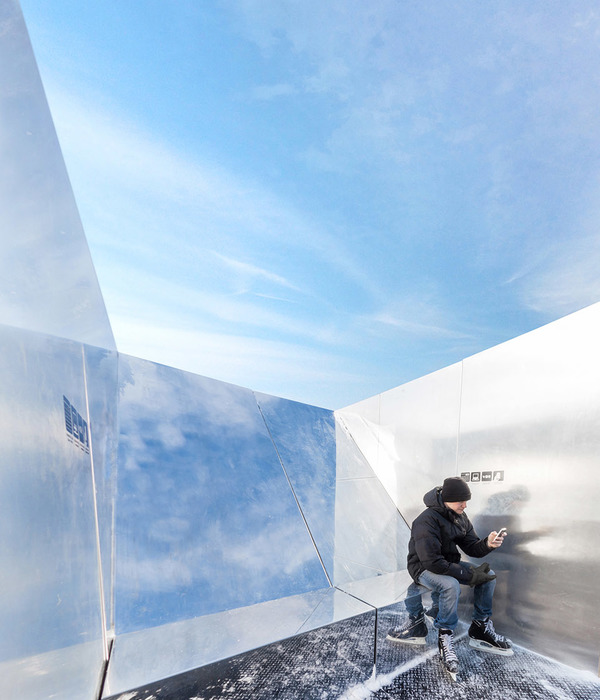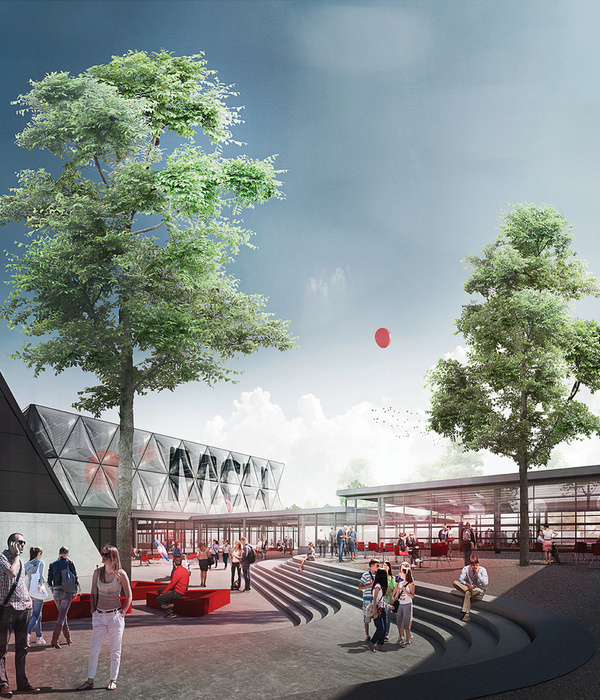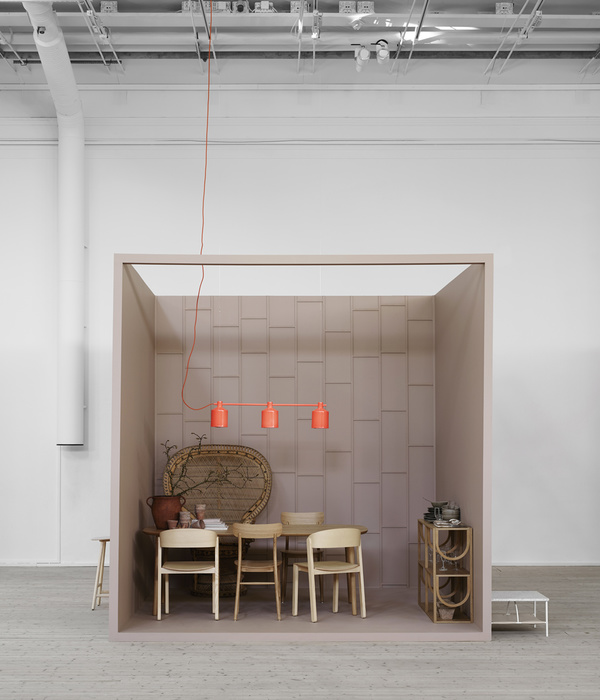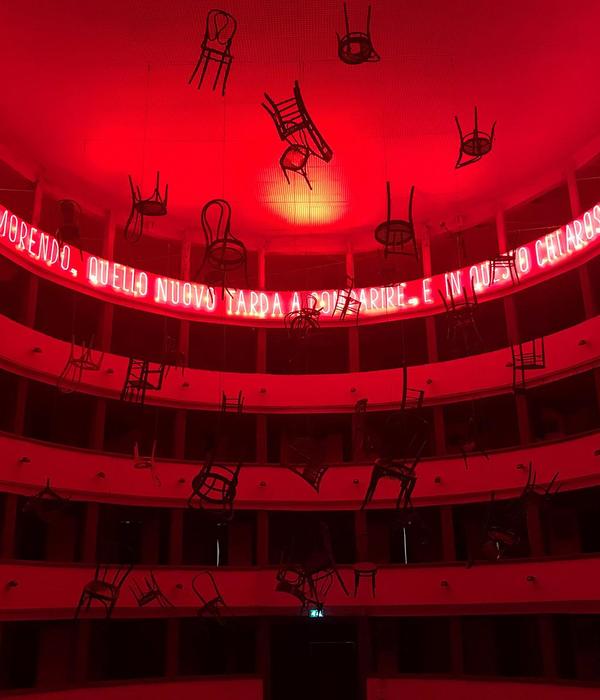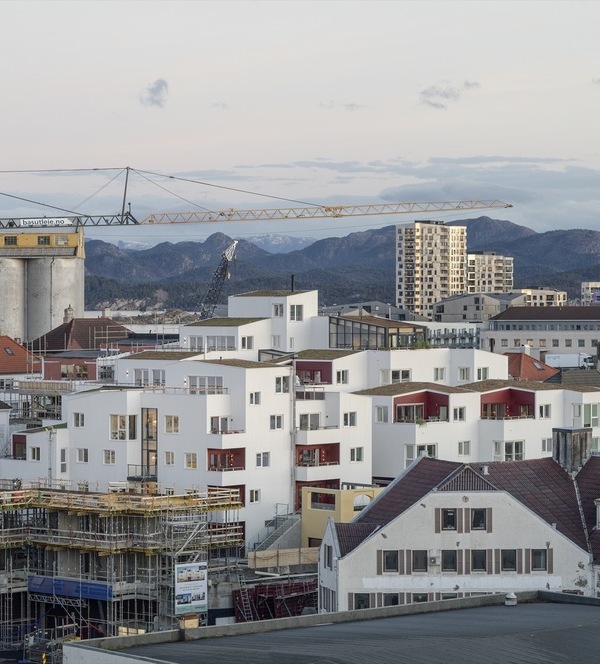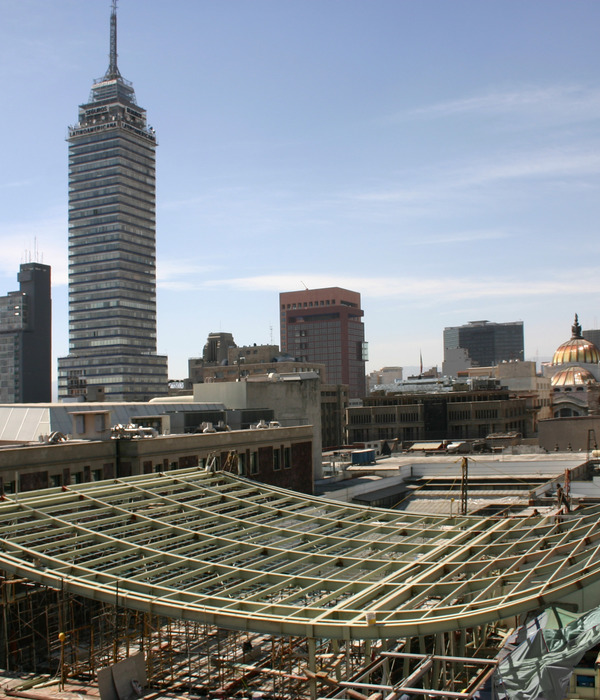Refurbishment of a former industrial warehouse of the 30’s (La Sucrière - The Docks) into a 6000 sqm refurbished versatile equipment with a mix of new functions that includes multipurpose spaces (exhibitions, concerts, shows, museum, convention, congress), a program of 3600 m² office spaces (1600 sqm refurbished and 2000 sqm of extension) and a 400 sql club on the roof.
The Philosophy of Economy
The architectural team focused on the intrinsic value of the building while conserving the bruises and the original character of La Sucrière that brings contrast to the ultra-contemporary rest of Docks and the Confluence district. Refusing any demonstrative effect, the final result preserves the spirit of the original Port Rambaud, while offering a great and innovative quality of use.
Exhibition spaces
In the south part of La Sucrière, the architect created a new entrance inside the three existing concrete silos (each mesuring 10 meters of diameter and 22 meters of height) and a 600 sqm by 9 meter high nave by deconstructing the inner structure of the warehouse. This unique and versatile space can be used for exhibitions (validate for international exhibition standards), live music or meetings.
Every two years, this exhibition space serves the Biennale of contemporary Art of Lyon, the versatility of this space of 6000 sqm allows artists to create large scale pieces and installations.
Office spaces
In the north part, two refurbished storeys of office space offer a unique point of view on the Saône river thanks to the creation of six loggias (6 by 6 meters). These loggias bring natural light to the offices and frame the view on the river and the Balmes (small hills in the Rhône-Alps region). The creation of office spaces in a thick building (27 meters) without any patio but with huge loggias provides exceptional amount of natural light and offers radically non conventional workspaces.
The Roof top club
A compact volume on the roof made of wooden blades, adds a natural touch to the building. This upper part of La Sucrière, nested at 18 meters, houses a club dedicated to electronic music that can welcome up to 800 persons. A 300 m² wooden terrace also made of wood creates a unique point of view on the landscape, the silos and offers a space for the clubbers.
{{item.text_origin}}




