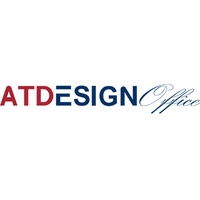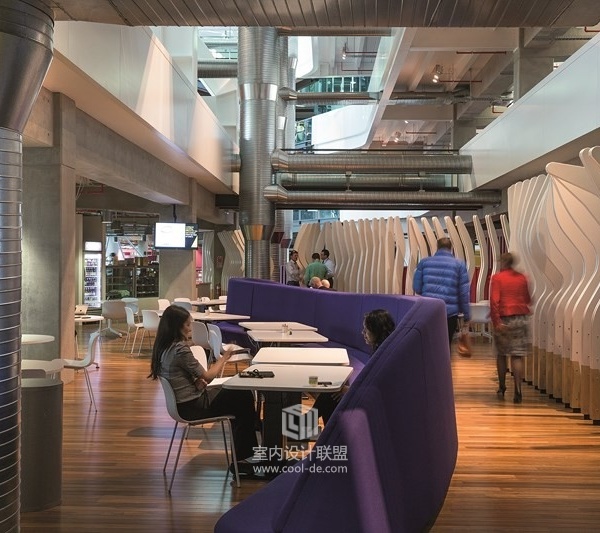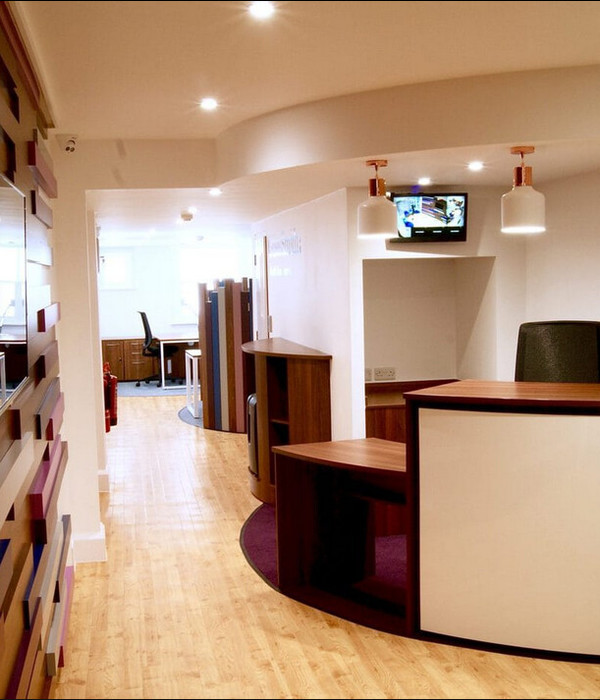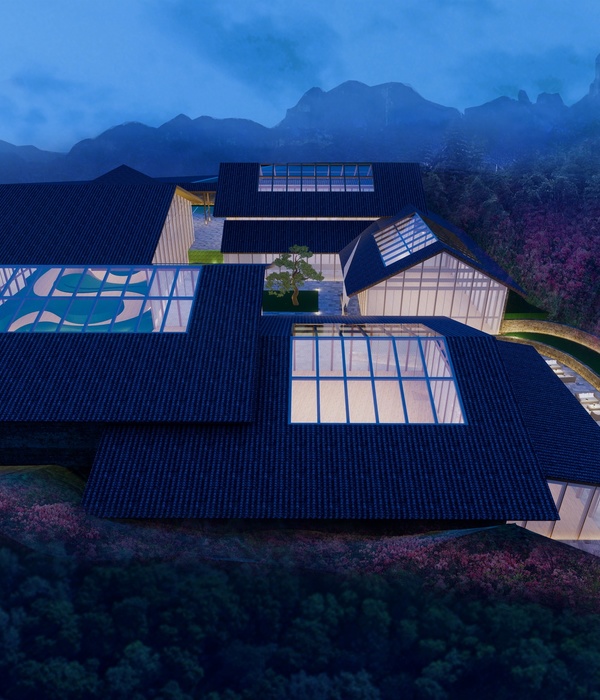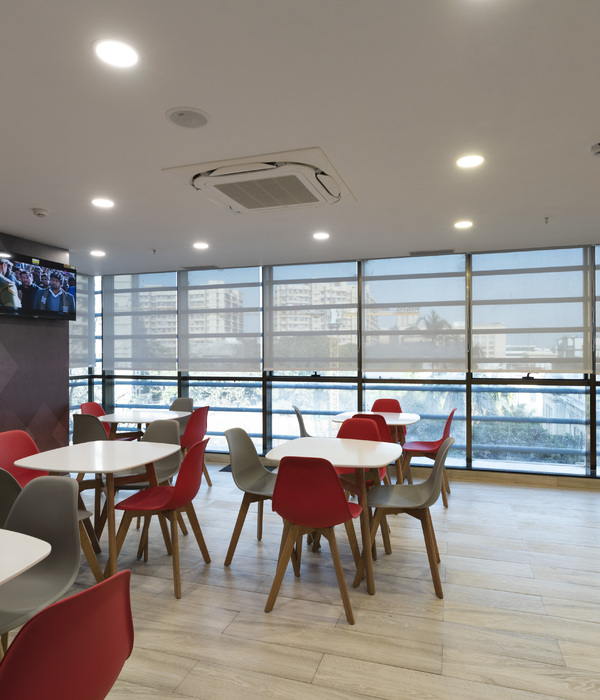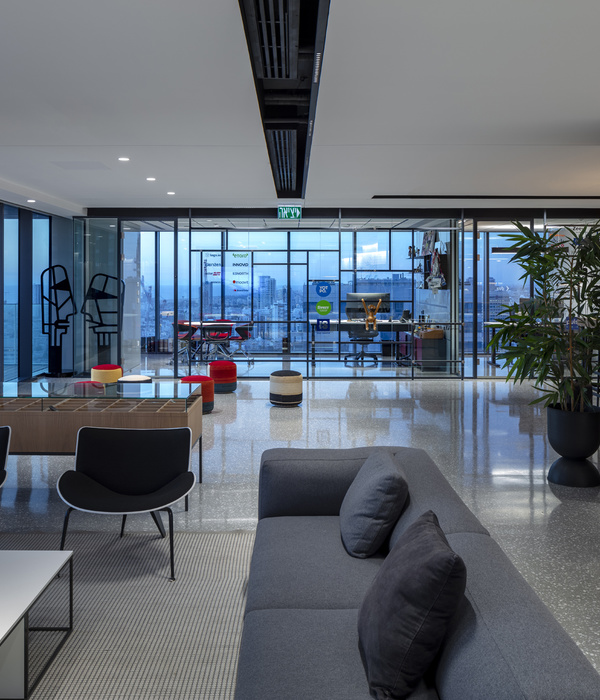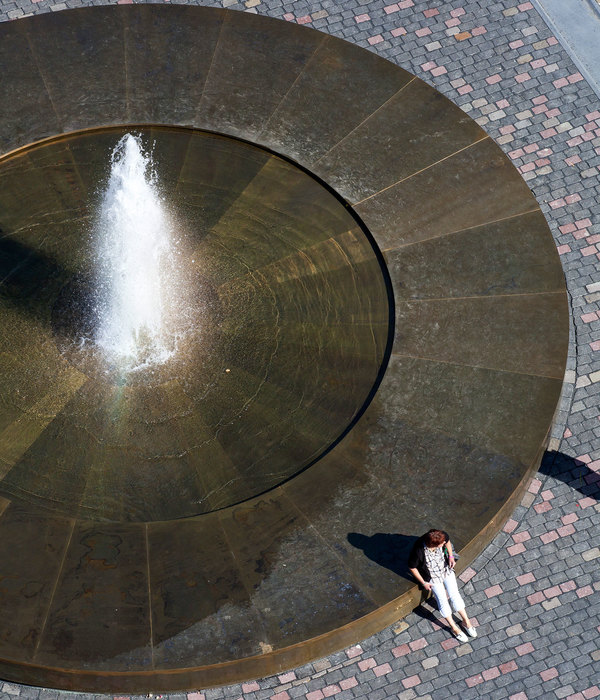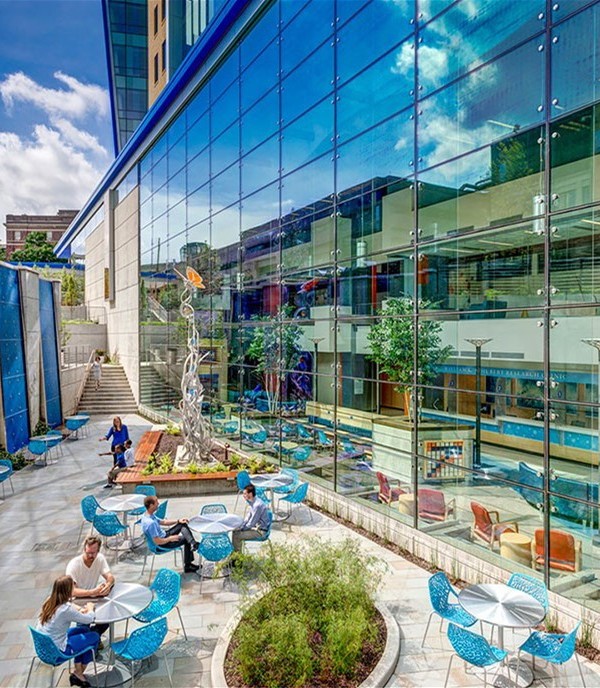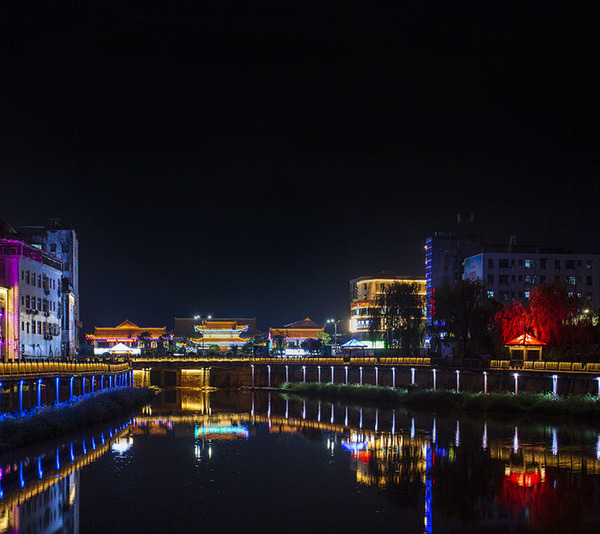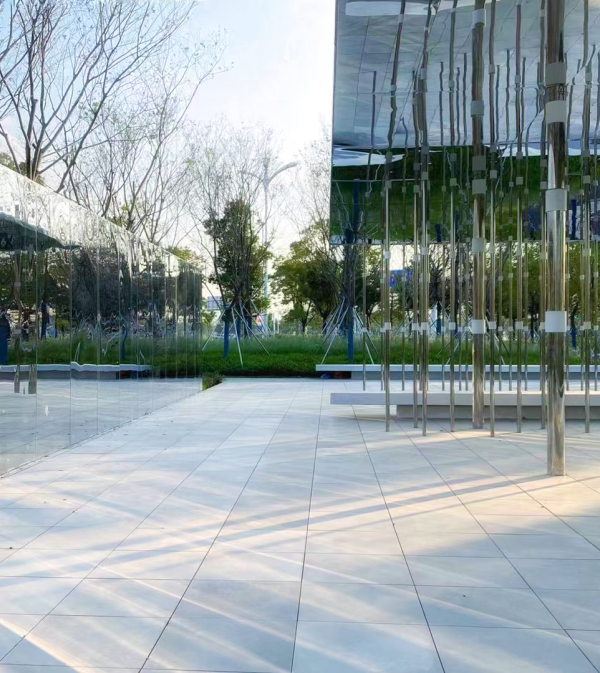深圳水围天桥 | 绿色创意设计,品质与仪式感的融合
深圳水围天桥于深圳福田区主干道福强路上,桥梁跨度70.5m。这个连接着皇岗公园、众多学校与居民区的项目,充满了想象和创意,赋予了天桥品质感和仪式感。
Shenzhen Shuiwei pedestrian bridge is located on Fuqiang Road, the main road of Shenzhen Futian District. The bridge span is 70.5m. This project, which connects Huanggang Park, many schools and residential areas, is full of imagination and creativity, giving the pedestrian bridge a sense of quality and ceremony.
▼天桥鸟瞰,aerial view of the bridge ©Elton
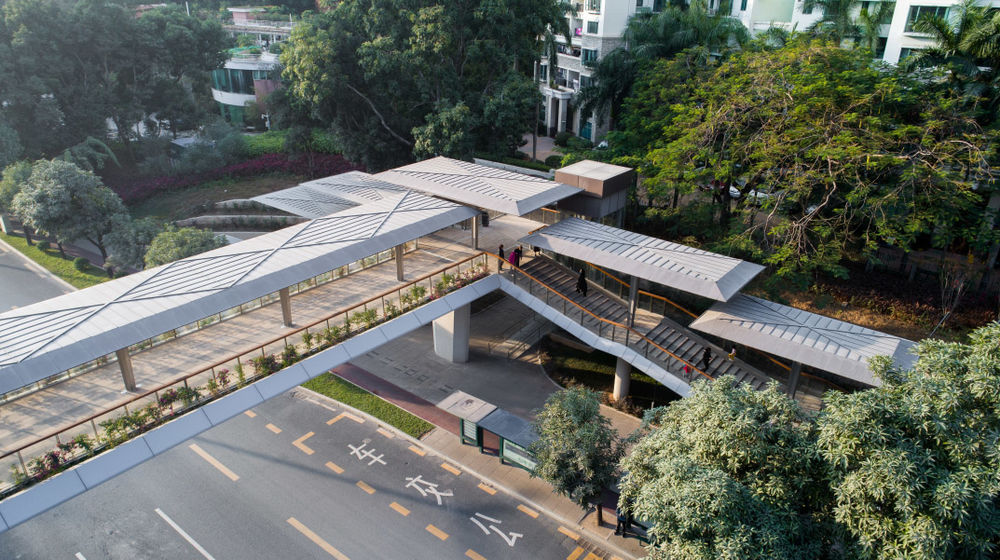
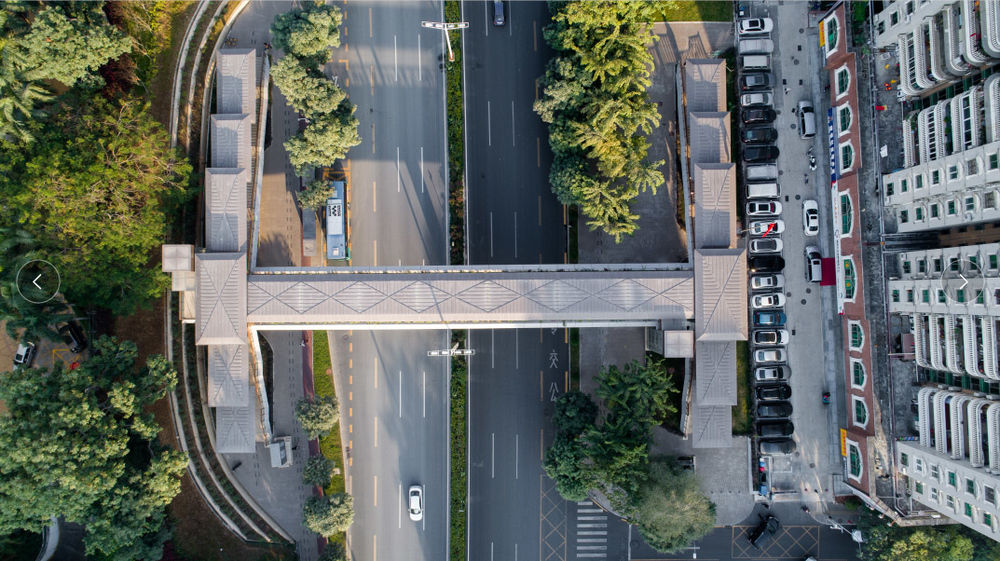
▼从街道看向天桥,view to the bridge from the street ©Elton

深圳水围天桥设计改变了普通天桥两边立柱的支撑结构,采用了独柱伞状钢结构完成对桥梁屋面的支撑,使行人步行在天桥上时,能够毫无阻拦的欣赏天桥两边的景观,视线不会受到桥上柱子的影响,将深圳一年四季的美景尽收眼底。这一设计依据人们在通过天桥时的心理,大部分人倾向于看向天桥两边,欣赏城市的街景,因此这样的设计能够使人们在度过天桥时具有更多美好的体验。
The design of Shuiwei pedestrian bridge in Shenzhen changes the supporting structure of the columns on both sides of the common pedestrian bridge, and adopts a single column umbrella shaped steel structure to support the bridge roof. When walking on the pedestrian bridge, people can enjoy the landscape on both sides of the bridge without any obstruction, and its line of sight will not be affected by the columns on the bridge, which will bring the beautiful scenery of Shenzhen all the year round. This design considers people’s psychology, when they pass the bridge, most people tend to look at both sides of the bridge and enjoy the street view of the city. Therefore, this design can make people have more beautiful experience when they pass the bridge.
▼桥上采用伞状支撑结构,umbrella shaped steel structure on the bridge ©Elton
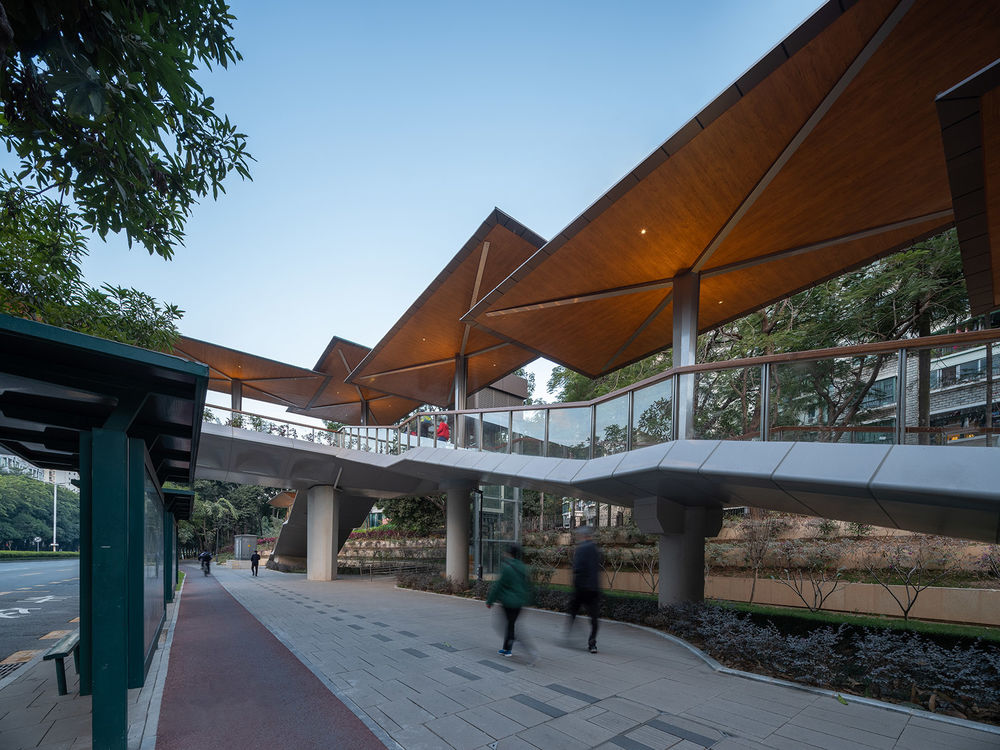
建设天桥的初衷是为了方便人们通行,减少交通堵塞,然而许多天桥的建设带来的是漫长的施工时间,和施工过程中大量的尘土,造成一定程度交通拥堵和空气污染,使人们避而远之。
Atdesignoffice在设计中采用预制装配的建造方式有效解决了这一问题。主桥雨棚的设计采用大型钢结构预制构件。预制在工厂浇制而非在最后的施工现场。对于建筑工人来说,工厂中相对稳定的工作环境比复杂的工地作业安全系数更高;建筑构件的质量和工艺通过机械化生产,能得到更好地控制;机械化生产对人工的需求更少,随着人工成本的不断升高,规模化生产的预制件成本优势会愈加明显。极大缩短了施工时间,实现绿色施工。
The original intention of building pedestrian bridge is to promote walking and reduce traffic jams. However, the construction of many bridges bring a long construction time and a large amount of dust in the construction process, causing a certain degree of traffic congestion and air pollution, which makes people stay away.
In our design, we use prefabricated construction method to effectively solve this problem. The main bridge canopy is designed with large steel prefabricated components. Prefabrication is cast in the factory rather than at the construction site. For construction workers, the relatively stable working environment in the factory has higher safety factor than the complex site operation; The quality and process of building components can be better controlled through mechanized production; With the increasing of labor cost, the cost advantage of prefabrication will be more obvious. It greatly shortens the construction time and help achieve green construction.
▼伞状金属结构,umbrella shaped metal structure ©Atdesignoffice
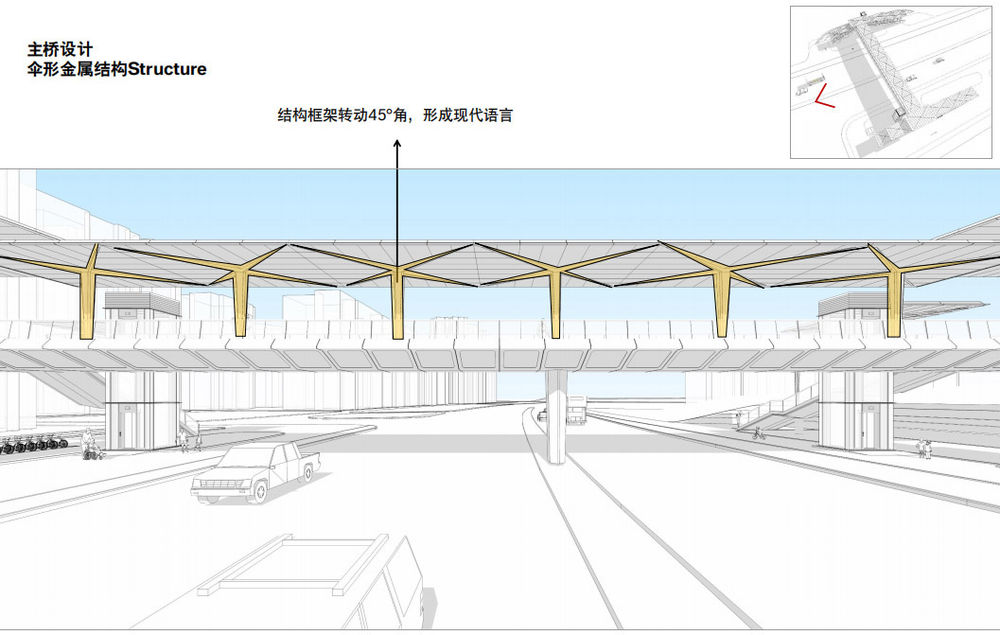
天桥的雨棚设置沿雨棚檐口滴入桥面花槽。主桥桥面利用铺装层设置双向1%的横坡,结合纵向坡度可以将桥面水收集至天桥端部,通过桥面排水管引入花槽。花槽利用纵坡收集花槽水至端部,花槽端部设置横向排水管,接入箱梁内部的纵向排水管。纵向排水管在天桥两端设置立管,沿主桥墩下行至地面绿化带排水。
The rain water from the canopy of the bridge is arranged to drip into the flower trough of the bridge deck along the cornice of the canopy. The main bridge deck uses the pavement layer to set a two-way cross slope of 1%. Combined with the longitudinal slope, the water on the bridge deck can be collected to the end of the bridge and led into the flower trough through the drainage pipe on the bridge deck.The longitudinal slope is used to collect the water from the flower trough to the end, and a transverse drainage pipe is set at the end of the flower trough, which is connected with the longitudinal drainage pipe inside the box girder.The vertical drainage pipe is provided with risers at both ends of the bridge, which goes down along the main bridge pier to the ground green belt for drainage.
▼雨水引入花槽,沿端部排水管排出,rain water collected and led to the flower trough, and discharged through the drainage pipe at the end ©Elton
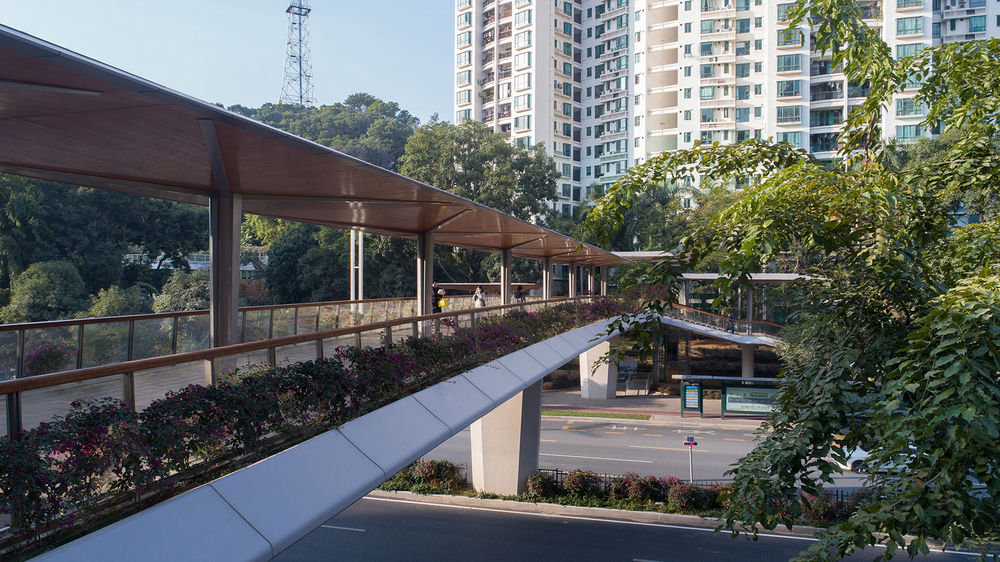
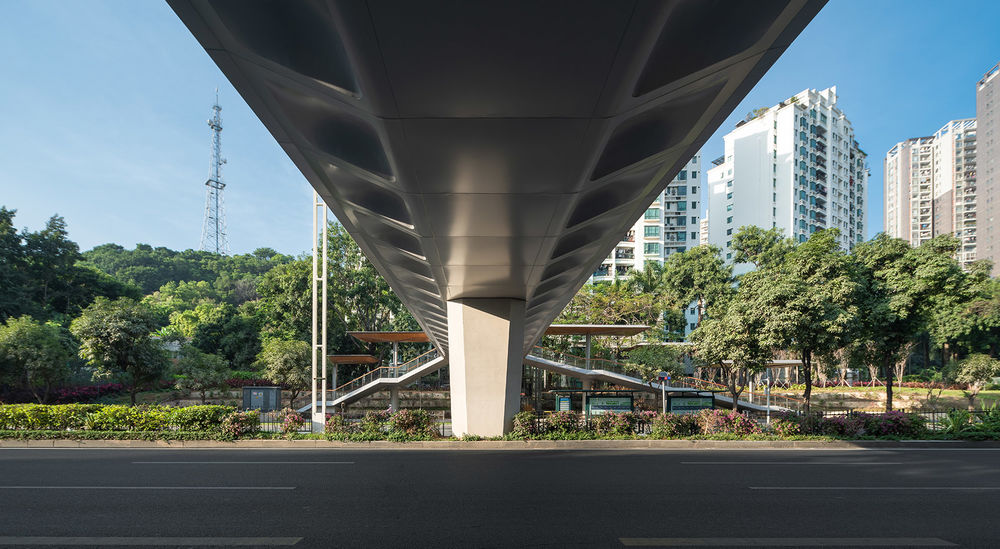
随着夜幕的降临,天桥的灯光也悄然升起,更凸显出天桥的品质与内涵。主桥梁上的灯光采用条状灯带,配合伞状结构的柱体,在地面上形成X形的光影,在夜幕中影影绰绰,趣味横生。在主桥梁底部,表面上采用内凹型的设计,添加均匀的洗墙灯照射,在夜色中呈现别致的光影效果,当司机驱车经过桥底,细腻的设计也会驱散一些日常的枯燥和单调吧。
With the coming of night, the light of the bridge also rises quietly, which highlights the quality and connotation of the bridge.The light on the main bridge adopts strip-shaped light belt, combined with the column of umbrella structure, forming X-shaped light and shadow on the ground, which is vivid and interesting in the night. At the bottom of the main bridge, the concave coffer is adopted on the surface, and the uniform wall washing lamp is added to show the unique light and shadow effect in the night. When the driver drives through the bottom of the bridge, the delicate design will also disperse some daily boring and monotonous.
▼灯光示意图,lighting effect analysis ©Atdesignoffice
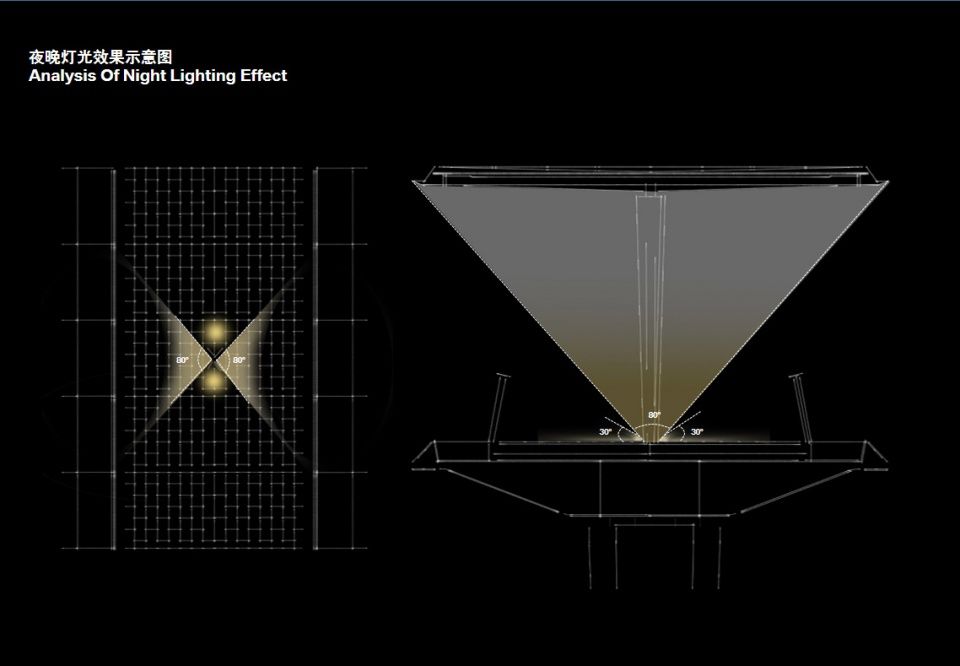
▼夜晚灯光效果,lighting effect in the night ©Elton
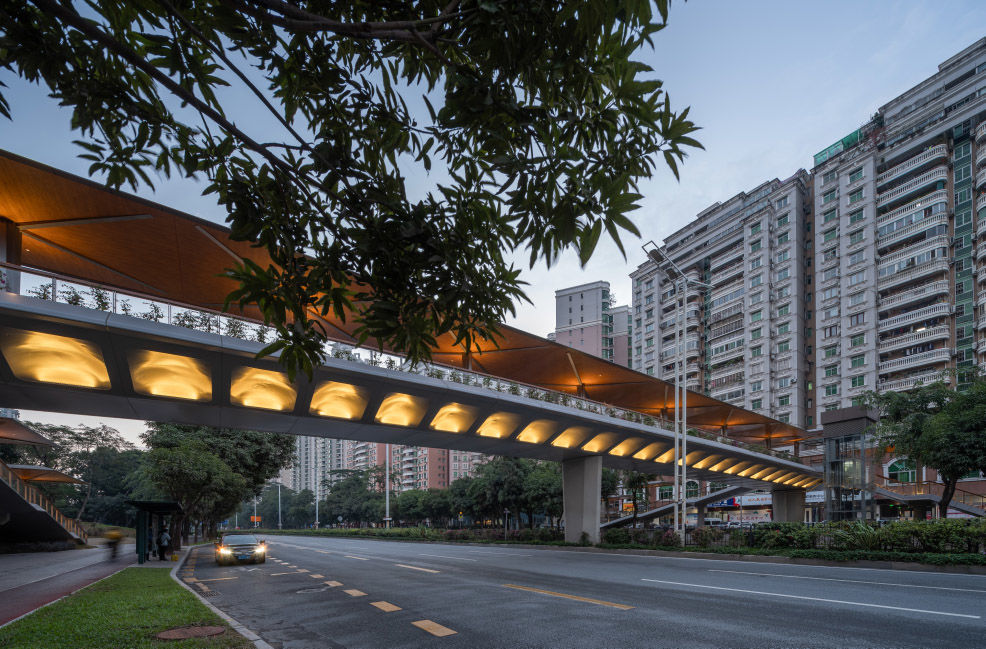
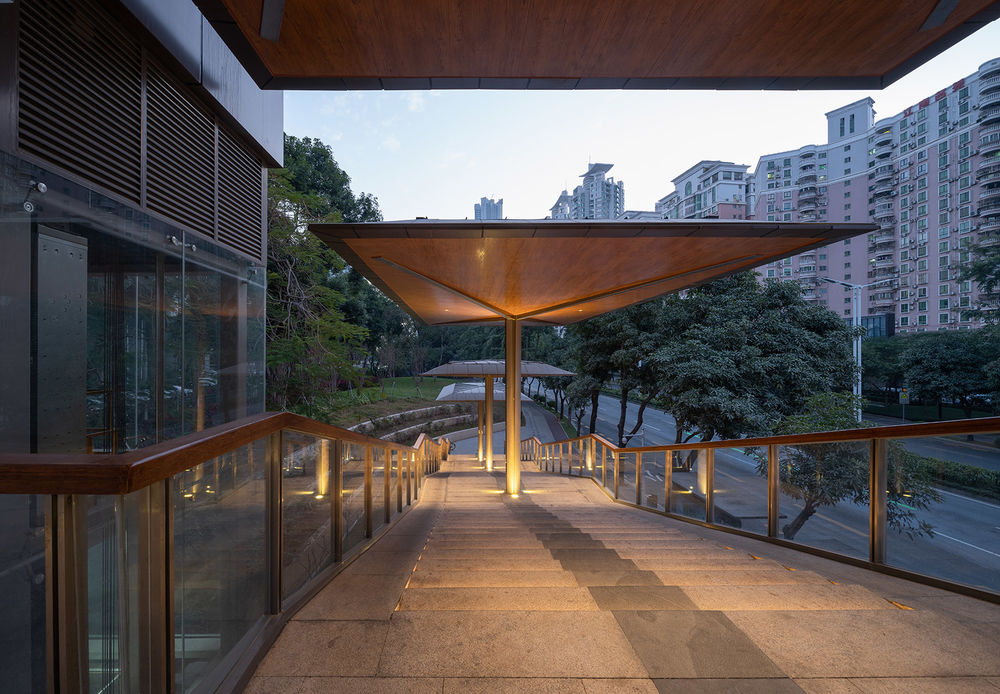
▼屋面下的灯光,lighting under the roof ©Elton
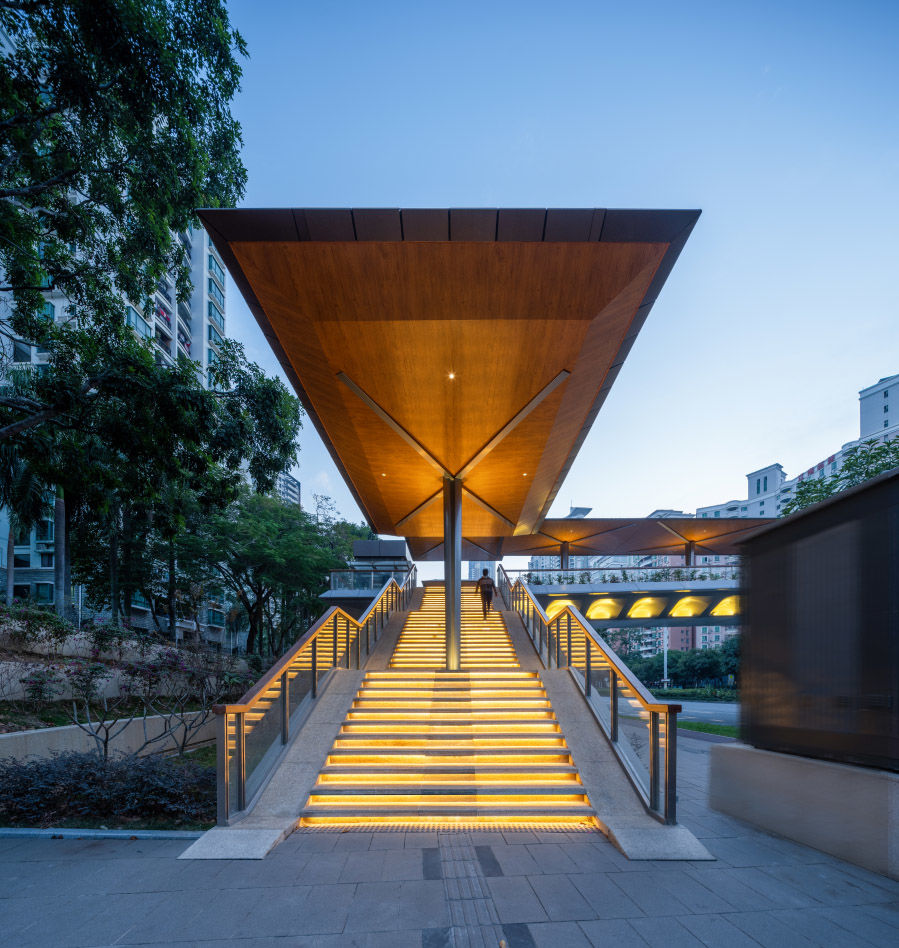
天桥主桥扶手外侧设置了绿化带,植物选用三角梅,花期可从可从11月起至第二年6月,而在天桥附近道路上,选用三角梅,福建茶,希美丽三种不同花期与颜色的底层植物,搭配鸡蛋花树,小叶紫薇中层植物,高层植物则选用了香樟。植物的搭配错落有致,四季不同。天桥色调以木色为主,顶棚底面采用的仿木纹钢板,满足了其遮阳、避雨功能的同时,浅黄色的木色调给人以温暖的视觉感,与周围的绿化景观融为一体,浑然天成。
A green belt is set outside the handrail of the main bridge. The flowering period of Bougainvillea rubra can be from November to June of the next year. On the road near the bridge, three kinds of bottom plants with different flowering periods and colors are selected to match the middle plants, and camphor is selected for the high plants.The plants are well arranged, and look different every seasons. The color of the bridge is mainly wood color, and the imitation wood grain steel plate is used at the bottom of the ceiling to meet its shading and rain shelter functions. At the same time, the light yellow wood color gives people a warm sense of vision, and integrates with the surrounding green landscape.
▼木色顶棚与自然环境相融合,wooden ceiling corresponding with the green belt ©Elton
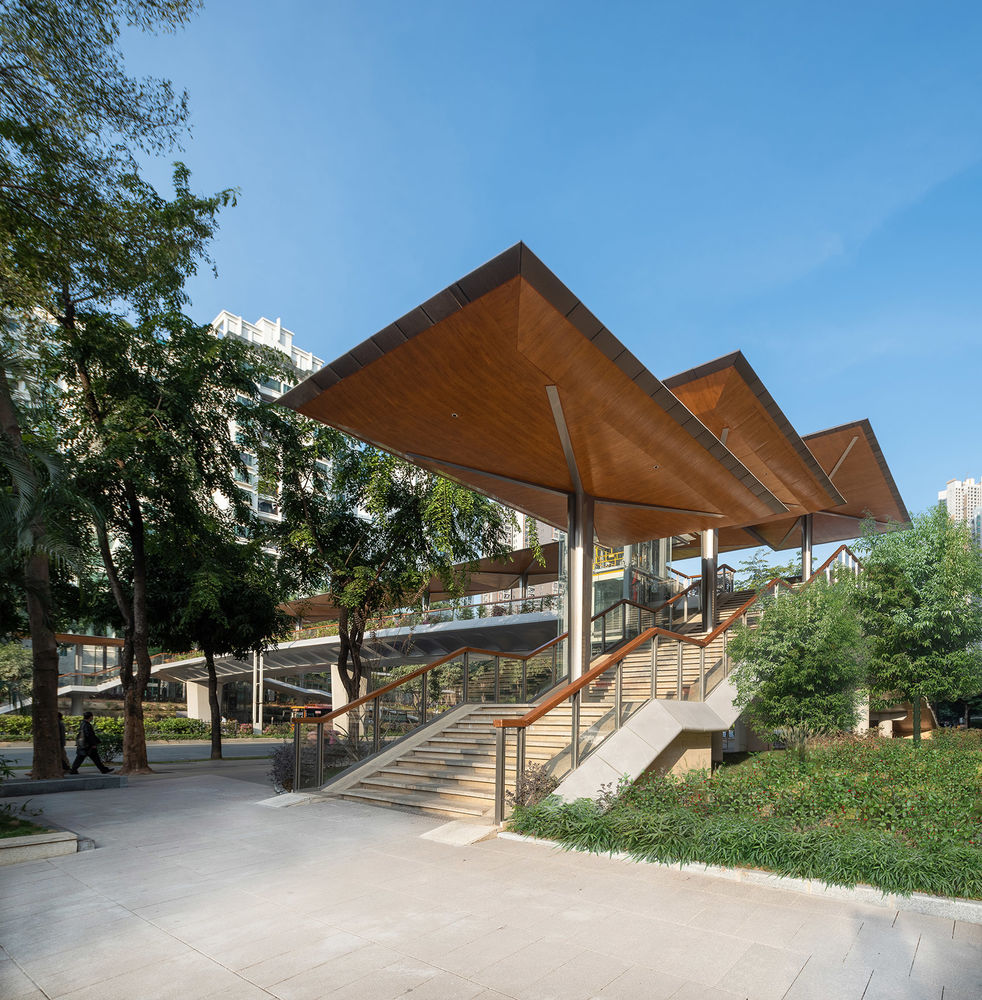
屋面采用钛锌板立边咬合系统 (Standing Seam Roof System),立边咬合的核心构成是点支撑金属屋面系统,基于直立锁边咬合设计的特殊屋面板型,这种设计主要针对大跨度自支承式屋面/墙面系统。屋面板块的连接方式是板块与板块的肋边咬合形成密合的连接,在屋面上看不见任何穿孔,因为支承的方式是隐藏在面板之下的。钛锌板立边双咬合系统,第一次通过机械咬合,第二次咬合则由人工咬合完成,特制固定座可解决因热胀冷缩所产生的板块应力,避免结构物的破坏。
The roof adopts the Standing Seam Roof System.The key design of this kind of roof system is based on the snap in metal roof. The connection mode of the roof plate is that the plate and the rib of the plate occlude to form a close connection, and no perforation can be seen on the roof, because the support mode is hidden under the panel. Titanium zinc plate vertical double bite system, the first bite by mechanical, the second bite by manual, special fixed seat can solve the plate stress caused by thermal expansion and cold contraction, avoid the damage of the structure.
▼屋面细部,看不到穿孔和支撑方式,closer view to the roof, no perforation and supporting elements can be seen on the roof ©Elton
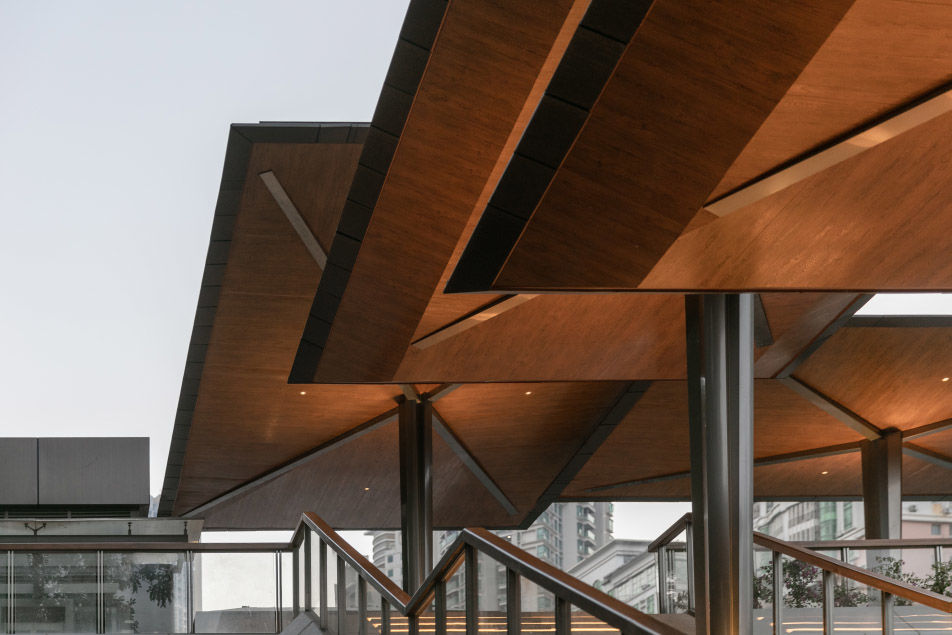
深圳水围天桥的设计考虑到老年人、残疾人、儿童、携带行李者,携自行车者的使用,在天桥两侧配备了两台垂直电梯,行人可通过电梯上下天桥,满足了弱势群体及行动障碍人士的过节需求,提高天桥的舒适性与便利性。随着天桥美化工程的推展,迎接着十四五规划推进基础设施建设、推动绿色发展,促进人与自然和谐共生的展望。
The design of Shuiwei pedestrian bridge in Shenzhen takes into account the use of the elderly, the disabled, children, people carrying luggage and bicycles. Two vertical elevators are equipped on both sides of the flyover. Pedestrians can get on and off the flyover through the elevators, meeting the needs of the vulnerable groups and people with mobility disabilities, and improving the comfort and convenience of the bridge.With the development of pedestrian bridge beautification project, we are facing the prospect of promoting infrastructure construction, green development and harmonious coexistence between human and nature.
▼桥底自行车停车场和无障碍电梯,bicycle parking area under the bridge and barrier-free elevator ©Atdesignoffice
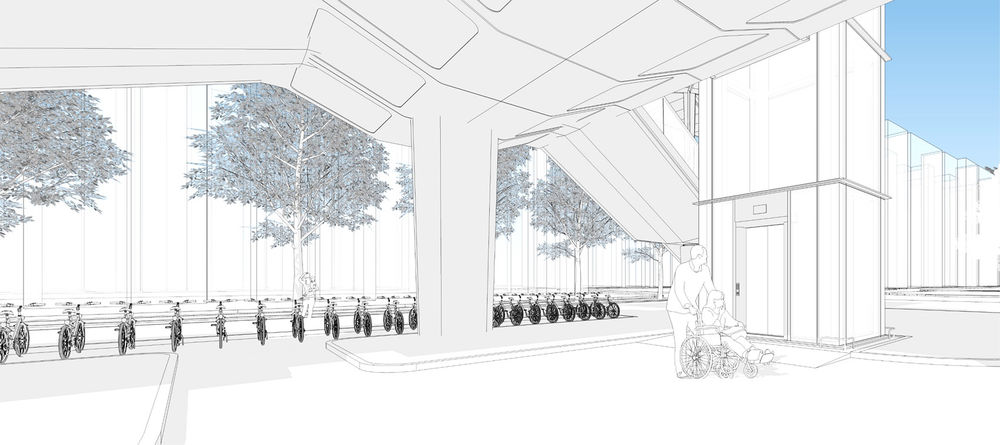
▼平面图,plan ©Atdesignoffice
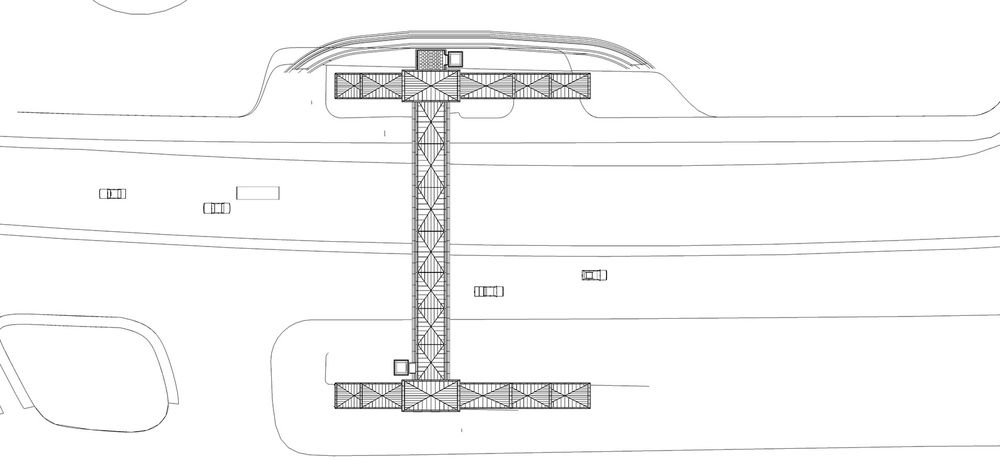
▼立面图,elevations ©Atdesignoffice




