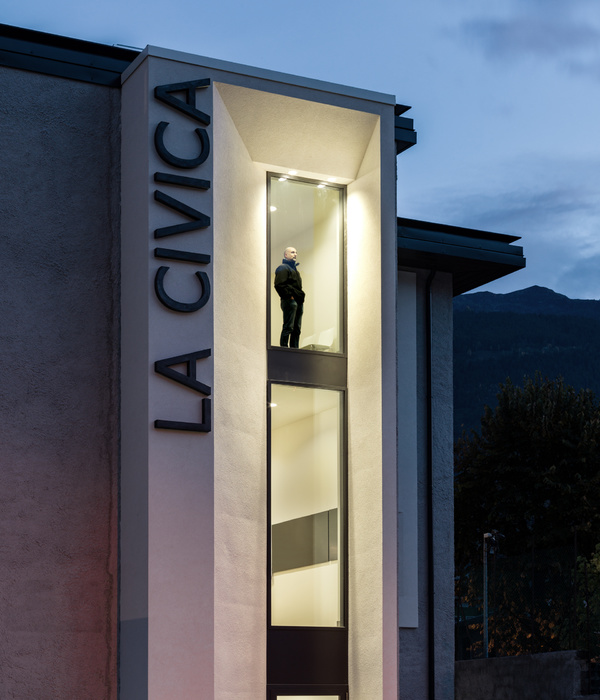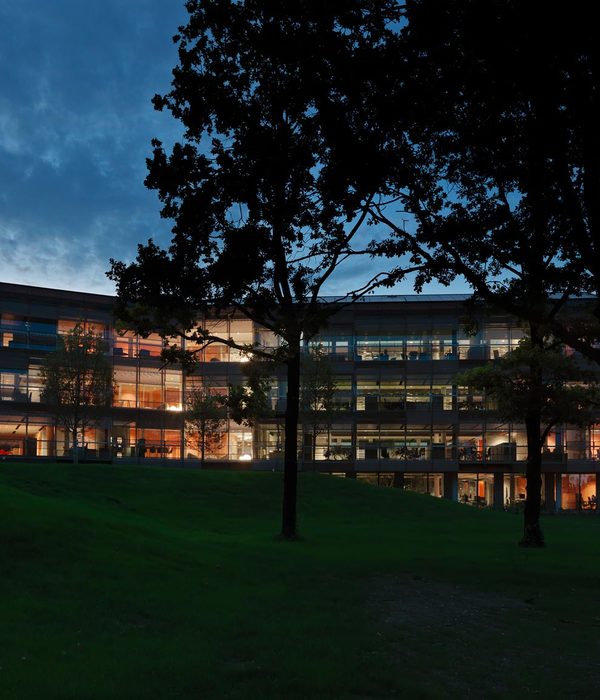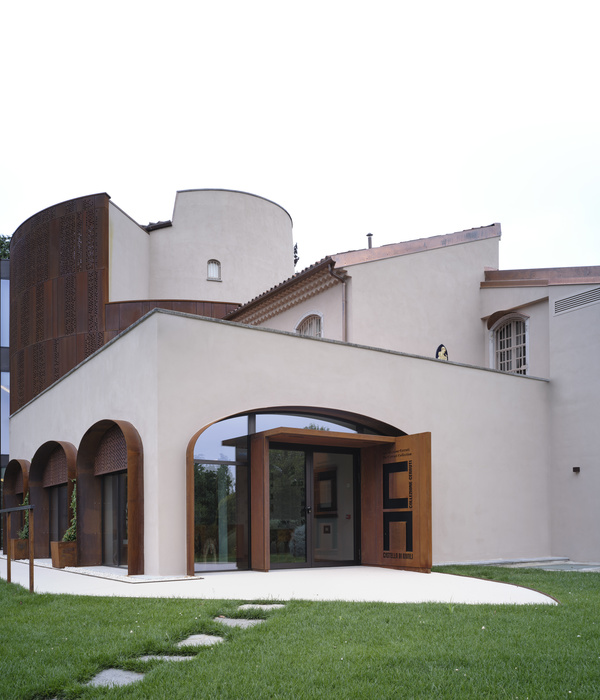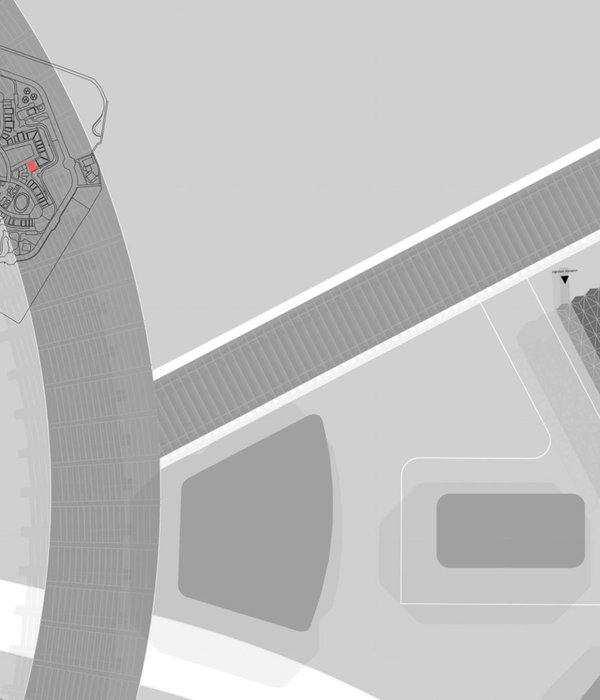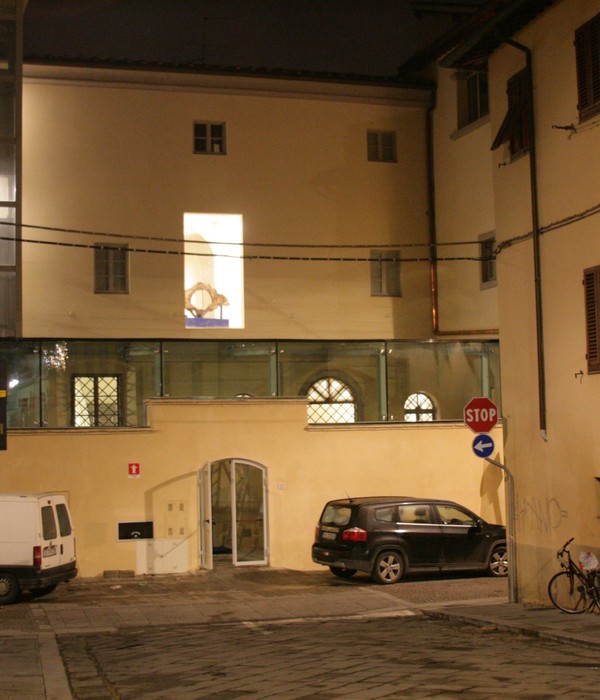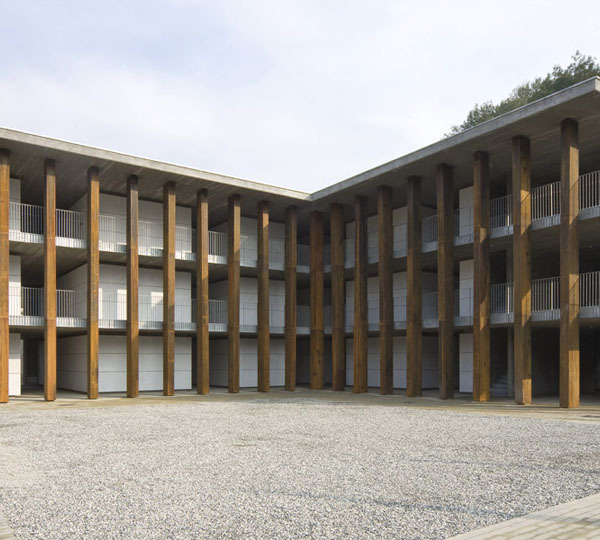在银联诗歌POS机公益行动的助推下,中国银联携手中国宋庆龄基金会,在安徽、河南、四川、新疆、云南等地的400多所山区学校,开办了100多场诗歌课堂,累计帮助超过7000名山区儿童接受艺术素质教育,收集诗歌6000多首,出版了诗集《大山里的小诗人》。作为该公益项目的延申,首座银联公益图书馆将在安徽金寨大湾村投入使用。
▼鸟瞰,aerial view © In-Place Studio
大湾村位于花石乡西南部,地处环境优美的帽顶山脚下,一条省道贯穿全村中心。大湾小学位于一处坡地上,南侧紧邻省道,西侧近年增建了大湾幼儿园,二者隔着一条泄洪沟,泄洪沟随地形由南向北汇入学校南侧的河道中,其上有座钢便桥连接小学与幼儿园。图书馆的建设范围划定为小学篮球场西侧与原围墙之间的一段空地,紧挨着泄洪沟与幼儿园互望。
Dawan Village is located in the southwest of Huashi Township, at the foot of the beautiful Maoding Mountain. It is a picturesque village with a provincial road passing through its center. Dawan Elementary School is situated on a sloping site, adjacent to the provincial road on the south side. In recent years, Dawan Kindergarten has been built on the west side, separated from the elementary school by a drainage canal. The canal flows from south to north, merging with a river on the south side of the school. A steel footbridge connects the elementary school and the kindergarten over the drainage canal. The library is planned to be constructed between the west side of the basketball court and the existing boundary wall, with views towards the drainage canal and the kindergarten.
▼室外,outdoor © In-Place Studio
▼幼儿园一侧入口,kindergarten entrance © In-Place Studio
场地周边景象纷杂,仅有学校后方山坡以及从山坡上流淌下来的泄洪沟还保留一点可供观赏的风景。本案的设计初衷便由此展开,即如何通过建筑限定内部的视线,对外部的景致进行筛选;同时由于紧邻学校篮球场,如何降低球场对图书馆的影响。
The surrounding area exhibits diverse scenery, with only the hill behind the school and the flowing water of the drainage canal providing some pleasant views. The design concept of this project is based on this premise, focusing on how to use architectural elements to frame the external landscape and limit the internal sightlines. Additionally, considering the proximity to the school basketball court, the design aims to minimize the impact of the court on the library.
▼西侧的水流,water flow on the west © In-Place Studio
▼面向泄洪沟一侧立面,facade facing to the drainage canal © In-Place Studio
图书馆主入口位于球场一侧檐下空间内,进入馆内迎面而来的便是一堵书墙,小朋友可以在这里取书,找到适合的位置坐下来。建筑朝向较为安静的泄洪沟一侧大面的落地玻璃,一层半圆形阅读空间所具备的包裹感,使读者自然而然由操场进入图书馆后完成由动至静的心理转换。房间角落的楼梯引人上至二层,映入眼帘的是另一片书墙,小朋友在这里取了书后可以在面前一处结合栏杆设计的书桌前读书。坐在这个书桌前朝外看正好能看到周边山体,泄洪沟的潺潺流水仿佛就从脚下流过。书墙末端穿过一扇门为一处室外露台,这里既是阅读空间的室外延申,又是促发活动发生的场所。
The main entrance of the library is located in the covered space on the side of the basketball court. Upon entering, visitors are greeted by a book wall where children can select books and find a comfortable spot to sit. The large floor-to-ceiling windows on the side facing the tranquil drainage canal create a sense of enclosure in the semicircular reading space, enabling a seamless transition from the playground to the calm ambiance of the library. A staircase in the corner of the room leads to the second floor, where another book wall comes into view. Here, children can pick books and read at book desks designed along the railing. Sitting at these desks, they can enjoy views of the surrounding mountains, with the gentle flow of the drainage canal beneath their feet. At the end of the book wall, there is an outdoor terrace accessible through a door, serving as an extension of the reading space and a venue for activities.
▼面向操场一侧立面与檐下空间,playground side facade and porch © In-Place Studio
▼首层入口,main entrance © In-Place Studio
▼次入口,secondary entrance © In-Place Studio
▼首层阅览空间,ground floor library © In-Place Studio
本案在空间上呈现为两个基本的几何形体交织的形态。一层的主空间为一个开口朝向泄洪沟的半圆形阅览空间,背靠球场的一侧仅开有两个入口;二层一个直角三角形的室外阶梯露台,开口朝向学校背后西北方向的山坡。这两个基本形态在平面上被限定在同一个以半圆直径及半径(长宽比1:2)形成的矩形框架内,三角的最长边等于半圆的直径。半圆,三角形,矩形同时在各个楼层相互交织渗透,形成一种模糊的状态。
▼结构概念模型,Structure conceptual model © In-Place Studio
The spatial composition of this project consists of two intersecting geometric forms. The primary space on the ground floor is a semicircular reading area facing the drainage canal, with only two entrances on the side adjacent to the basketball court. On the second floor, there is a right-angled triangular outdoor terrace facing the northwestern slope behind the school. These two basic forms are enclosed within a rectangular framework defined by the semicircle’s diameter and radius (with a ratio of 1:2). The longest side of the triangle is equal to the semicircle’s diameter. The semicircle, triangle, and rectangle interweave and blend together on different levels, creating a blurred and intertwined state.
▼二层阅览空间,upper floor reading space © In-Place Studio
▼二层室外平台,outdoor terrace © In-Place Studio
与此同时,结构概念也逐渐形成。限定三角与半圆的矩形向外拓展了1.2m的距离,直角三角形的三个边向外延申至拓展的矩形,形成三片剪力墙支撑起二层的楼面及屋面;沿着半圆的弧线及直径有一圈钢梁贴着二层楼板,同时半圆与矩形的三个交点处在二层伸出三根钢立柱;三片混凝土剪力墙及梁形成的混凝土体系与弧形钢梁以及三颗钢柱形成的钢结构体系互相倒扣,看似若即若离,实则相辅相成。
Simultaneously, the structural concept gradually takes shape. The rectangular framework enclosing the triangle and semicircle extends outward by 1.2 meters. The three sides of the right-angled triangle extend to the expanded rectangle, providing support for the second-floor floor and roof with three shear walls. Along the arc and diameter of the semicircle, a circle of steel beams is attached to the second-floor slab. Additionally, three steel columns extend from the intersection of the semicircle and rectangle. The concrete system formed by the three concrete shear walls and beams, along with the steel structure system formed by the curved steel beams and three steel columns, complement each other.
▼面向泄洪沟一侧立面,partial view of the facade © In-Place Studio
▼局部构造关系,construction composition © In-Place Studio
▼周边环境,surrounding environment © In-Place Studio
▼一层平面,ground floor plan © In-Place Studio
▼二层平面,upper floor plan © In-Place Studio
▼屋顶层平面,roof floor plan © In-Place Studio
▼东立面,east elevation © In-Place Studio
▼剖面,section © In-Place Studio
{{item.text_origin}}



