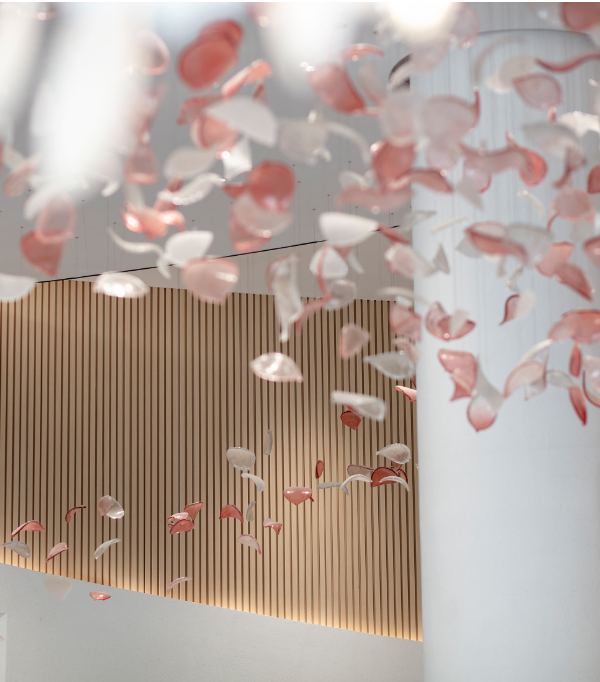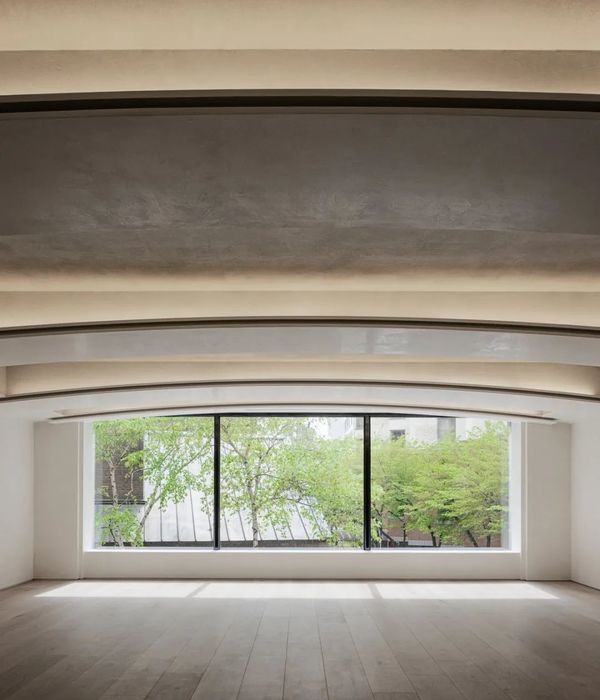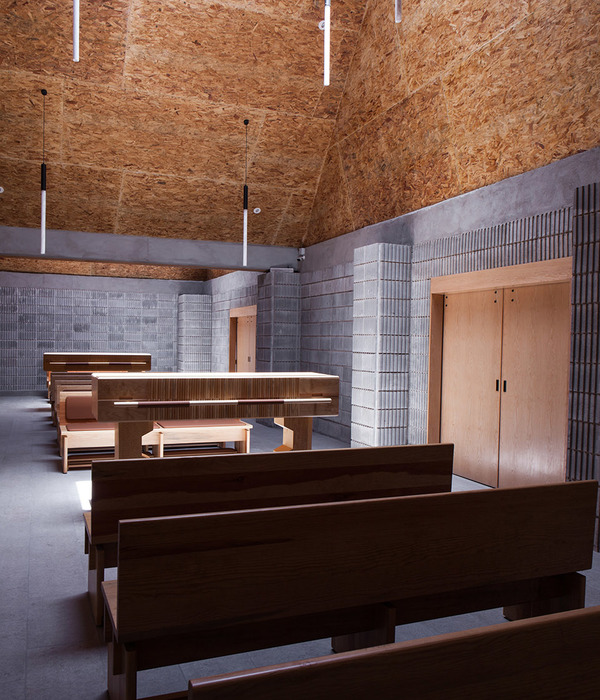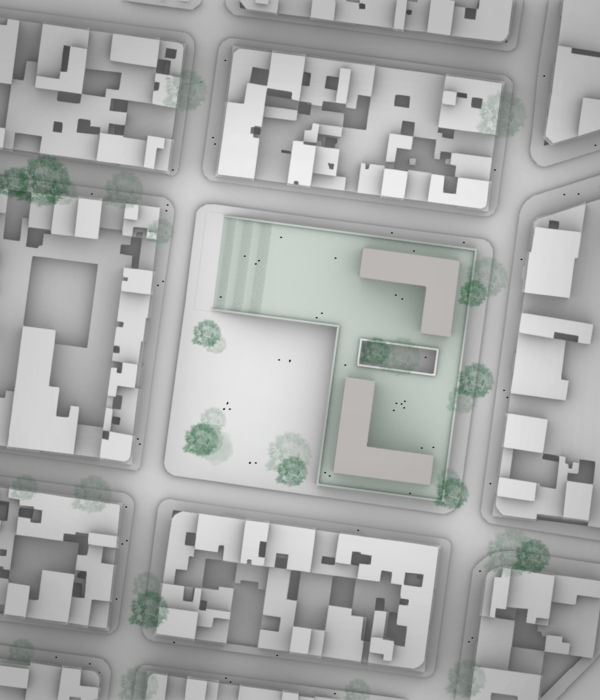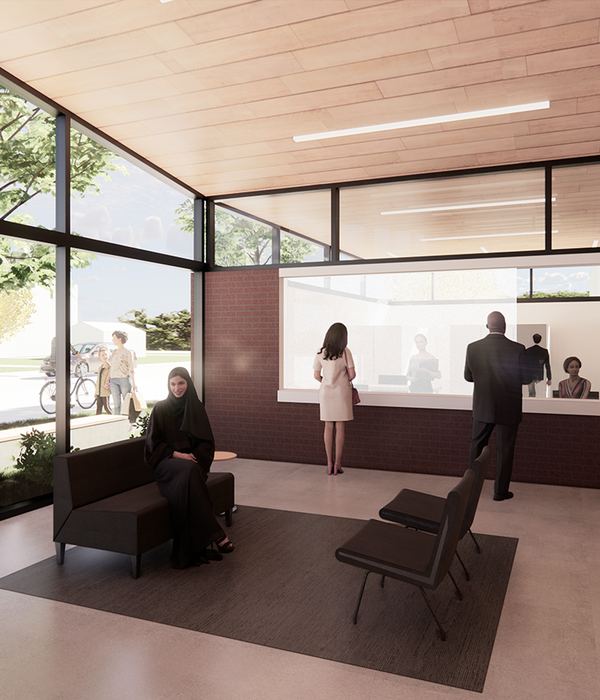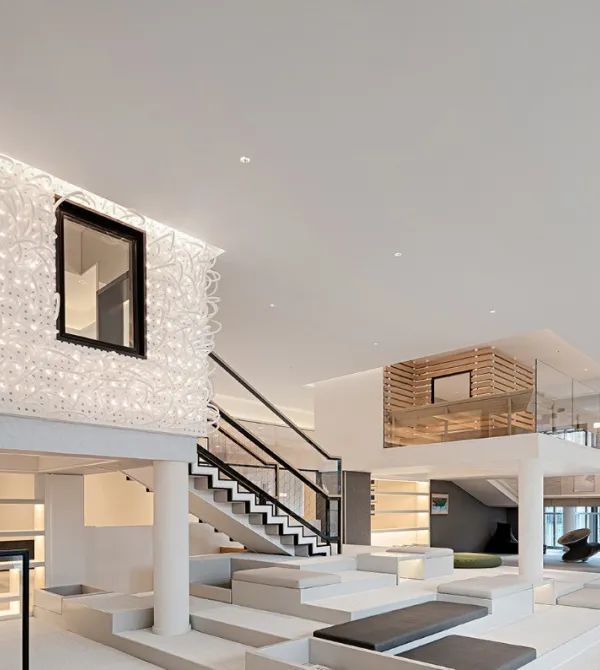Since1895, the Möhl company in Arbon has been transforming apples into juice, must and cider, and to celebrate these activities it has recently created a museum displaying antique presses, mills and laboratory equipment. The museum also has a number of interactive stations where visitors can follow the various stages in fruit processing. Videos featuring growers, beverage technologies, coopers, beekeepers and spirit distillers also show the different professional profiles required for a company to produce cider. The entrepreneurial history of the Möhl family is another essential part of the exhibition.
The Harder Spreyermann studio’s design concept for the apple museum, chosen by a commission in 2012, combines traditional barn construction techniques with those of a modern industrial building. The use of concrete and the shape of the metal panelled roof are distinctively contemporary, whereas the simple, vertical wooden cladding is reminiscent of local traditional agricultural buildings.
The sets designed by Aroma exhibit the production process in a playful, interactive way and visitors can also learn about how fruit is transformed into cider through guided tours of the production system and cellars.
The artificial lighting design was entrusted to two lighting design studios, lichtgestaltende ingenieure Vogtpartner and Sektor4, that have different characteristics, but work perfectly together.
Vogtpartner, in fact, created an architectural lighting system with a colour temperature of 4000 K for the interiors, whereas Sektor4 developed the set lighting with temperatures of 2700 K.
In the museum everything rotates around the apple, and there is even a series of apples displayed on an untreated wooden base, that are made even more inviting by Sektor4’s lighting design that consists of Palco projectors with 10° light cones.
The museum’s reception area includes a ticket office, bar and shop, and features exposed concrete on the side wall and floor, and dark wooden cladding for the other walls and ceiling. The whole area is then crowned by an 18-metre-long copper grid that holds a series of filament lamps, distributed at three different heights to create a sort of light stratification and give the area a general “luminous mood”.
In addition to the illumination offered by the filament lamps, lichtgestaltende ingenieure vogtpartner has created a further lighting level to emphasize the texture of the concrete used for the walls, stairs and gallery using 4000 K basic lighting. To achieve this, tracks were installed in the roof gables on which Palco projectors were mounted with an anti-glare mesh that helps the luminaires blend almost completely into the background.
The same Palco projectors, but in a Low Voltage version, were also used for the set lighting. The Sektor4 studio chose a 3000 K version, that it then modified up to 2700 K using filters. It also added directional flaps to minimise glare. This meant that one luminaire model only was used for both the architectural and exhibition lighting systems.
The set lighting creates priorities in the different spaces and guides the gaze of visitors as they move through the interiors of the museum, which are finished with dark wooden cladding and have a generally dark atmosphere, reminiscent of the inside of a hay barn. The result is a series of chiaroscuro contrasts that create visual tension and vitalize the old must production machinery by highlighting it against the darkness.
Enormous care has been taken over every single exhibit. For example, to emphasize the forms of the tall, narrow column distillery, that was used up until 1983, Faktor4 has used a large number of luminaires with a wide range of light directions that create homogeneity and avoid over-dark shadows. This has made the distillery a highly attractive part of the exhibition experience.
The spectacular and innovative nature of the exhibition set up has won the project various awards, including the XAVER-Award 2019, the ICONIC AWARD 2019 for the «Innovative Architecture” category and a finalist nomination in the «Permanent Thematic Exhibition» category of the Golden Award of Montreux 2019.
{{item.text_origin}}


