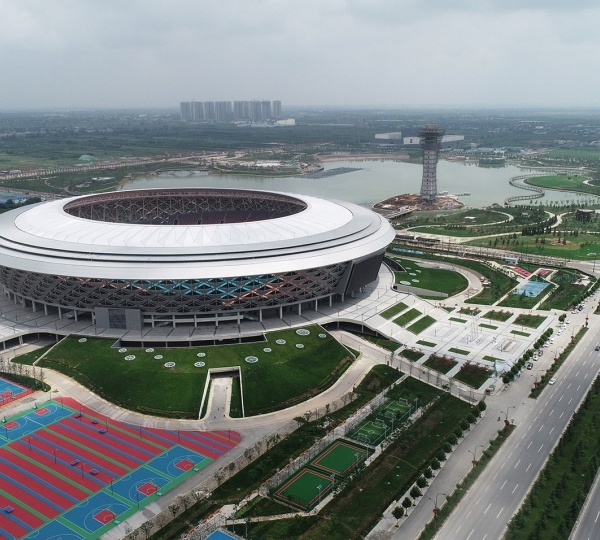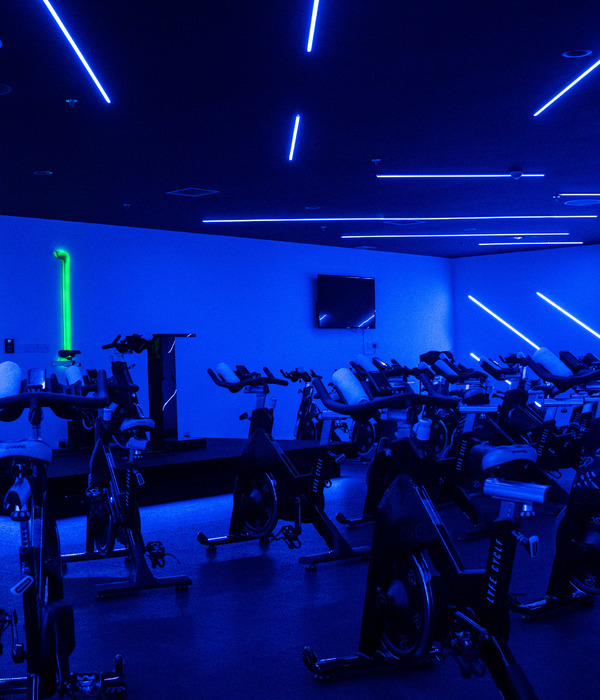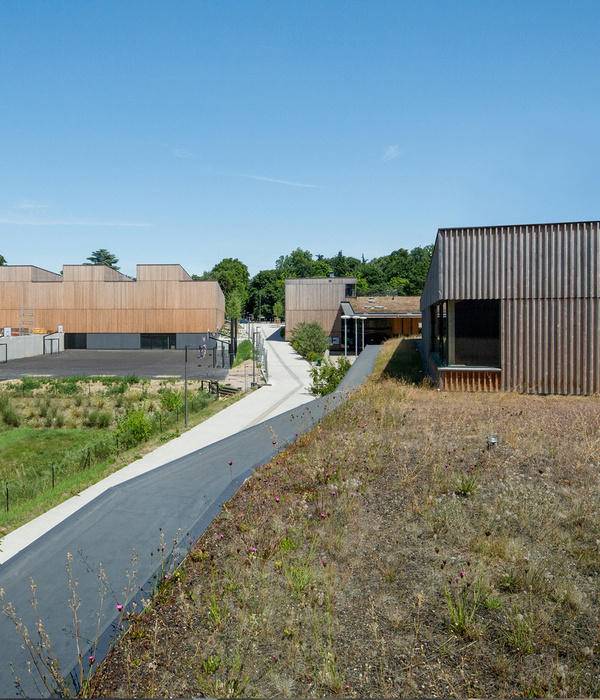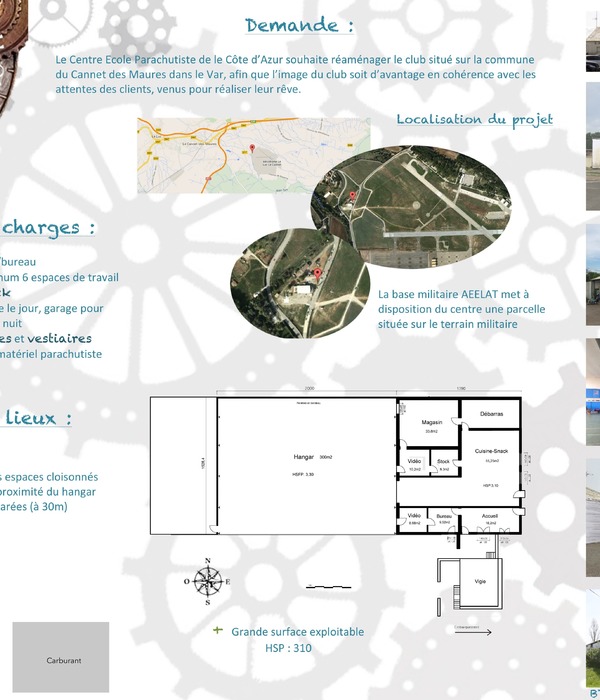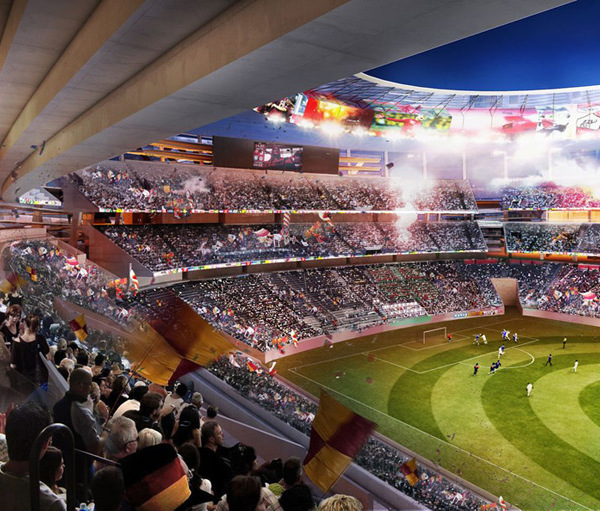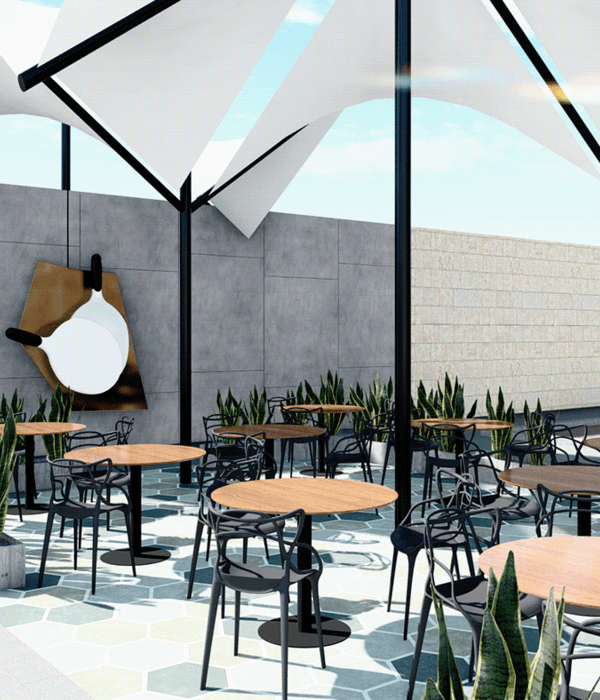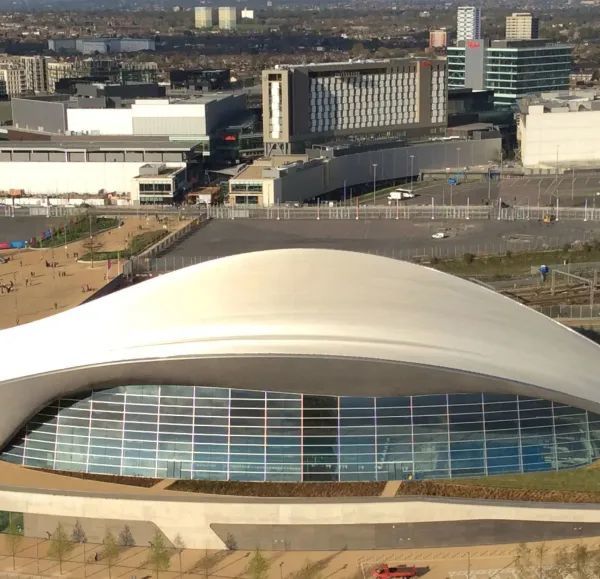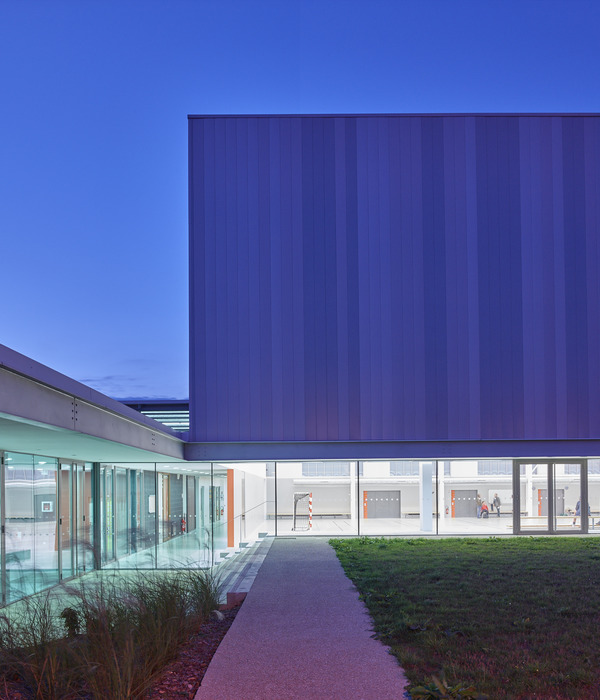非常感谢
Raimondo Guidacci
将以下内容授权
发行。更多请至:
Appreciation towards
Raimondo Guidacci
for providing the following description:
这是苏佩加山脚下的一个集合式墓地建筑。开放的三层楼完全与室外联系。平屋顶在一侧延伸成为大理石墙面,其余立面多是由高立柱支撑。一个个长方体的坟墓就堆叠在建筑内侧。宽敞与均质的半室外外廊连通柱子与其它的要素形成恰当的纪念性。
The cemetery of San Mauro Torinese is extended in its west side, at the feet of the Superga hill.
The area intended for building up is defined from one side by an elevated wall and in the other side by some funeral chapels, built close to the existing cemetery.
The project, developing the preliminary design made by the Municipality, develops a 3-floors open court building. The expanding area was divided in two lots, the part now built stands on the first one.
The strong point of this building are: the flat roof that becomes façade, as a folding surface; the series of full-height columns, lined by cor-ten steel, describing a yard; the external walls covered with cor-ten plates with staggered joints.
The north façade is covered with Apuan cloudy marble sheets, whereas the west one is defined by different protruding elements, as stairs and balcony. All this parts perfectly slot in the second half of the building, when it will be built. The last column, on the limit of the first lot, is aligned to the ledge and it is not covered. This element ends the layout proposed and signs the joint between two different building phases.
The columns surrounding the court look like totally independent from the construction, emphasizing the monumental nature of the building. Indeed only a steel plate connects each column with the floor slabs.
Each column is covered for 3 sides with a folded cor-ten steel sheet, with different section according to the height.
A tick railing made of zinc-coated rods is fitted between the slab and the columns, highlighting the estrangement between columns and floors.
The construction is totally built in finished concrete, plates of sand Carrara marble are used for the graves, fixed to a steel structure.
In all the court, the future graveyard, grey gravel is set down. Three cypresses mark the court entrance and other nine are taking the place of second part of the building, keeping the same distance between each other as the colonnade.
Architect
Raimondo Guidacci
Collaborators
Francesco Negri
Nadia Saglietti
Location
San Mauro Torinese, Torino, Italy
Area
700 sqm
Year
2010 project
2010-2011 construction
Structural Engineer
Stefano De Pippo (ARCHING Srl)
Geologist
Andrea Valente Arnaldi
Client
San Mauro Torinese Municipality
Contractor
ICF – Impresa di costruzioni Ferrara
Photography
Beppe Giardino
MORE:
Raimondo Guidacci
,更多请至:
{{item.text_origin}}

