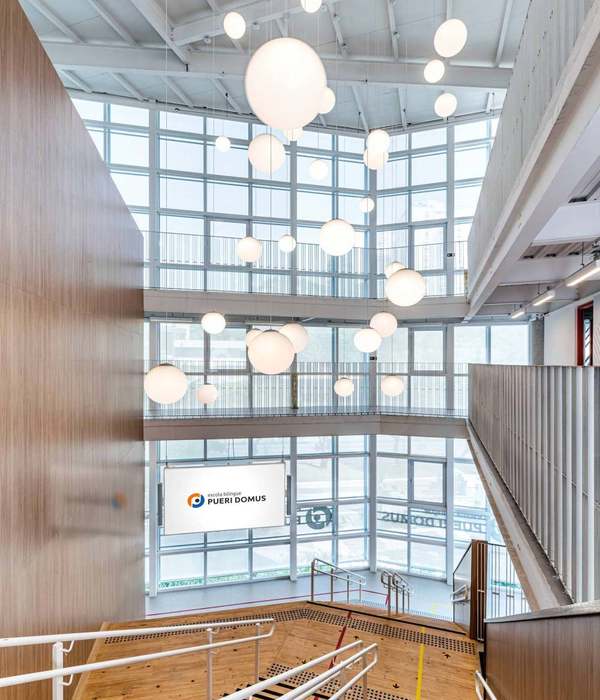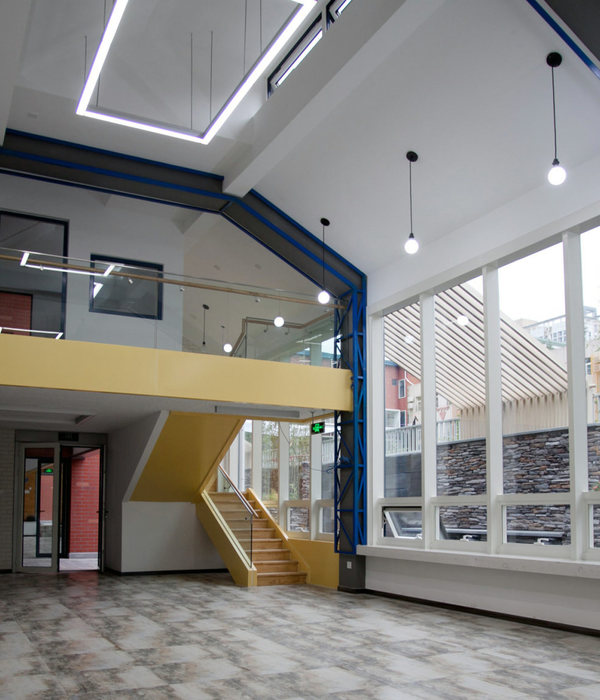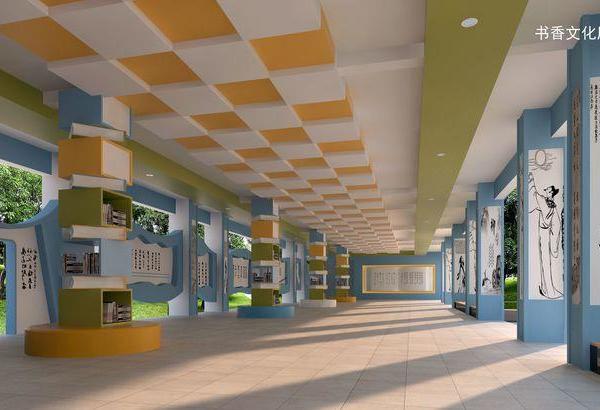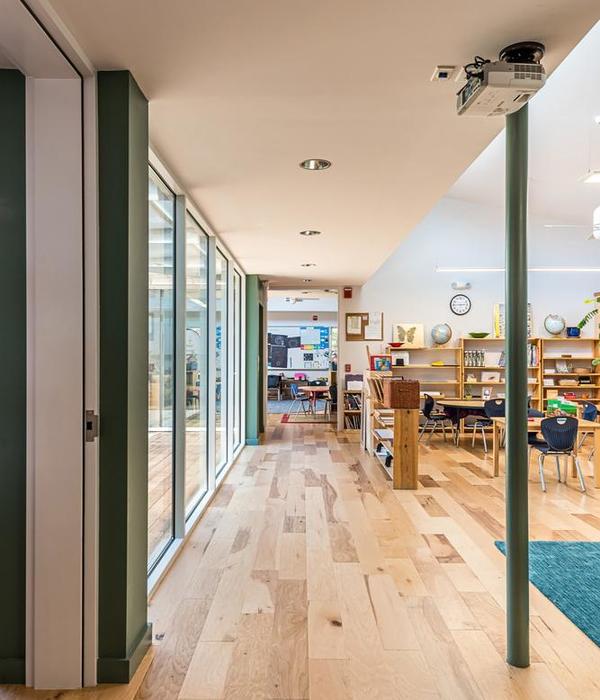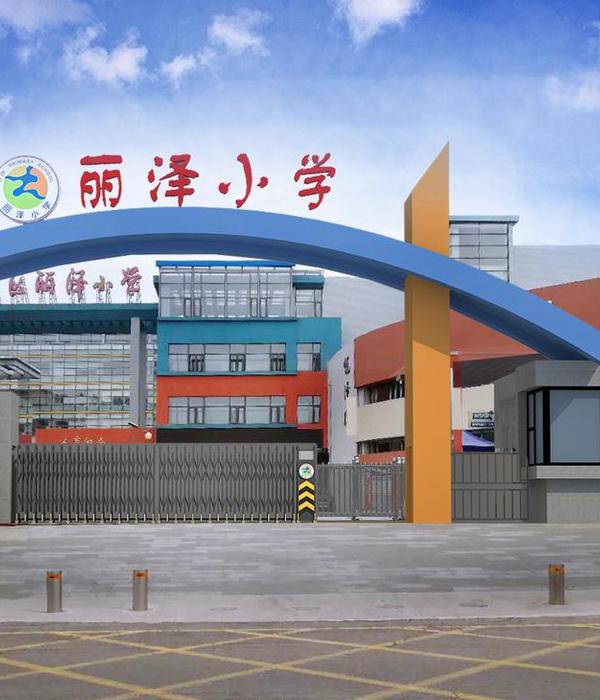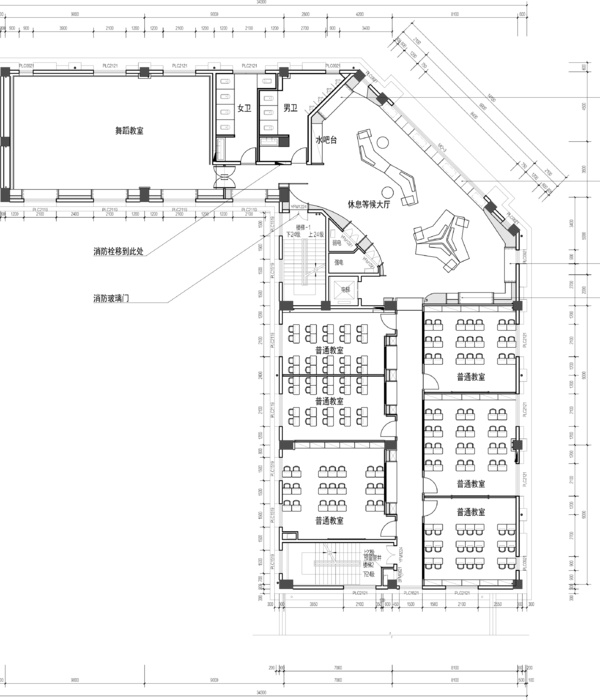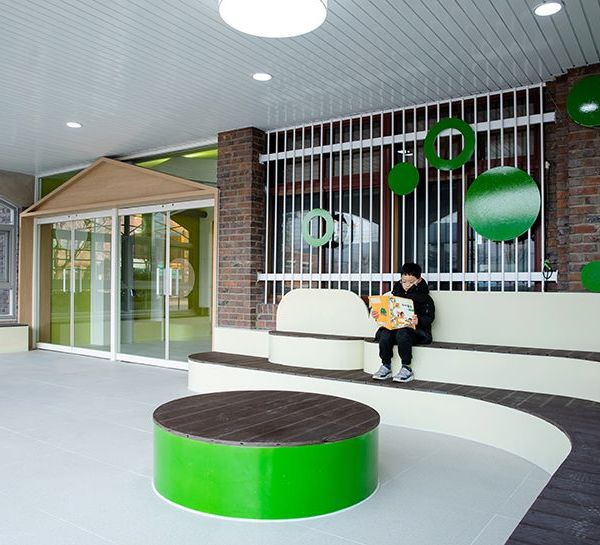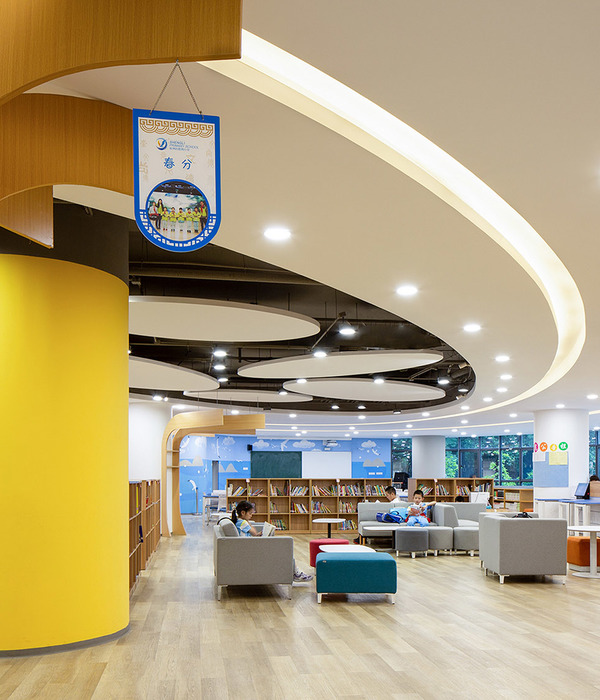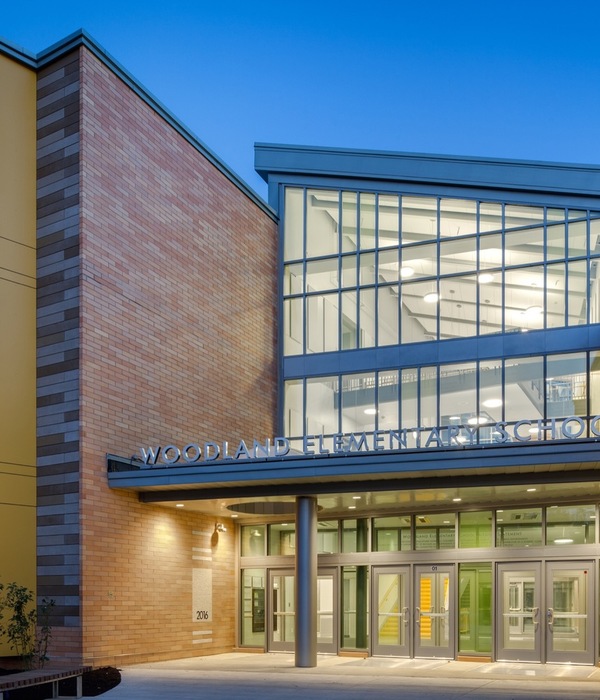Designer:QPRO
Location:Khersonskaya Ulitsa, 12-14, Saint Petersburg, Russia; | ;
Project Year:2017
Category:Offices
OpenText is an international IT company with offices worldwide and headquartered in Canada. The main activity is the creation of applications for optimizing workflow at the global level for the corporate market. The main task in the design of the space was the integration of the new team into the global structure and aesthetics, taking into account the ongoing rebranding. Cause the company adheres to the principle of “Welcome to the Family!” with respect to employees, so organizing of the office workspace involved creating the most comfortable working and training conditions, including lighting.
When designing, architects laid down the principle of the formation of space as an urban environment. The rooms and corridors were turned into squares and streets, and the asymmetric open space layout became similar to a public garden or park.
The lighting system of the office space was designed to provide a comfortable environment for work and leisure. To create the right conditions in the office helped automated lighting. Motion detectors and presence sensors were used for lighting control. This management technology confirms the high-tech level of the company. Lighting is switched on when it’s necessary, which allows a reasonable energy efficiency.
There are built-in LED linear lamps in corridors. They set the dynamics and rhythm in space, forming a clear geometric pattern. Zoning is also supported by lighting. There are suspended linear systems that provide general lighting in the aisles between the working area and the meeting rooms. Decorative luminaries were installed where was necessary to create an informal atmosphere and place color accents.
In a large café area were placed pendant linear luminaries to create common lighting creating not symmetrical pattern. Decorative task was solved with the help of pendant lamps placed along window openings.
Architects paid much attention to the acoustic comfort of workspaces and meeting rooms. To provide this task were used special sound-absorbing panels as decorative element and pendant luminaries in the form of a dome made of felt and polyester, which also helps to reduce the noise level. Dome-shaped luminaries were arranged above the areas for communications, so-called "acoustic islands." They also create coziness, make comfortable atmosphere, disposing for the talks.
▼项目更多图片
{{item.text_origin}}


