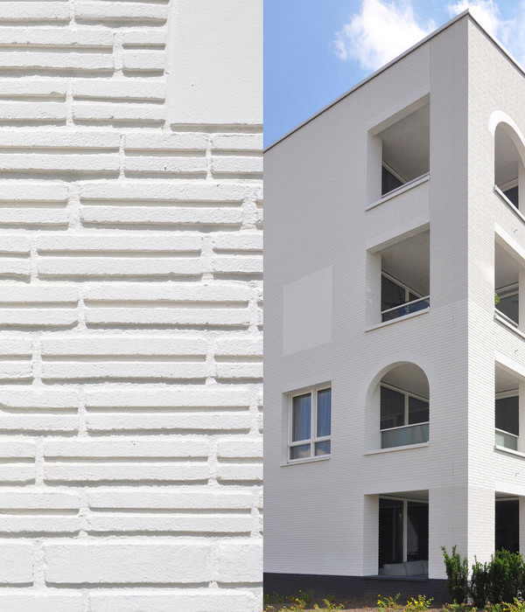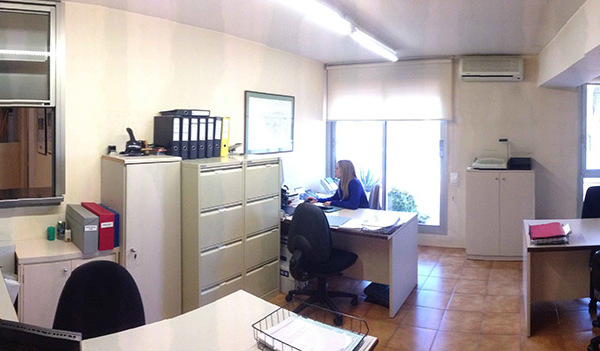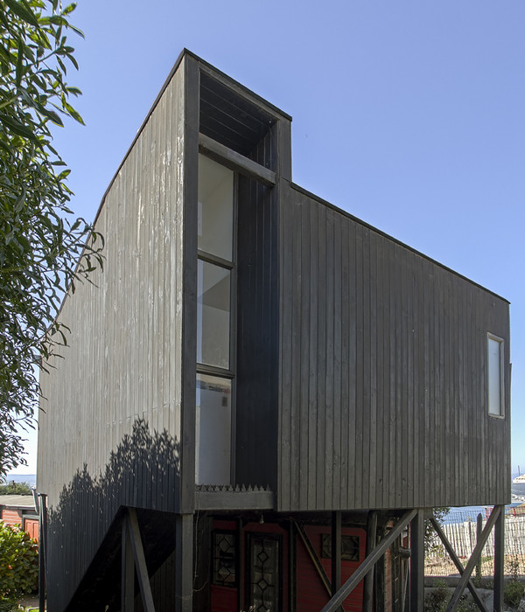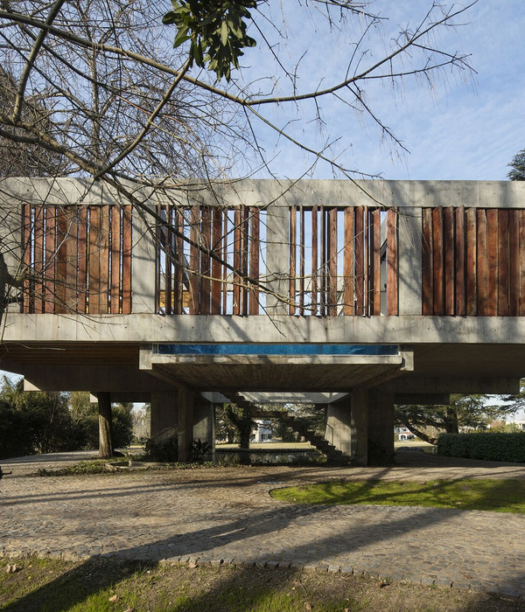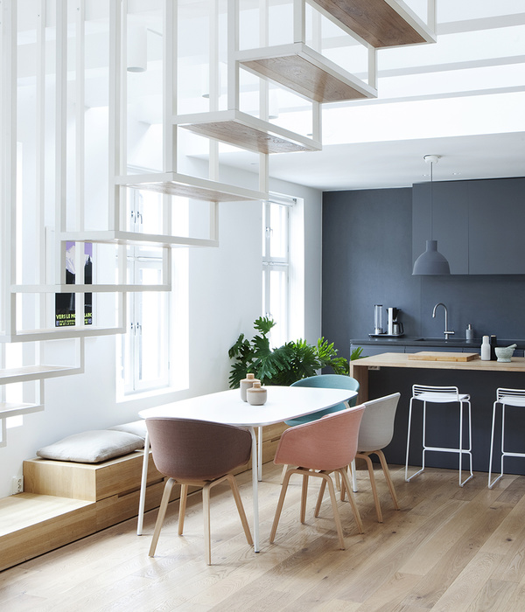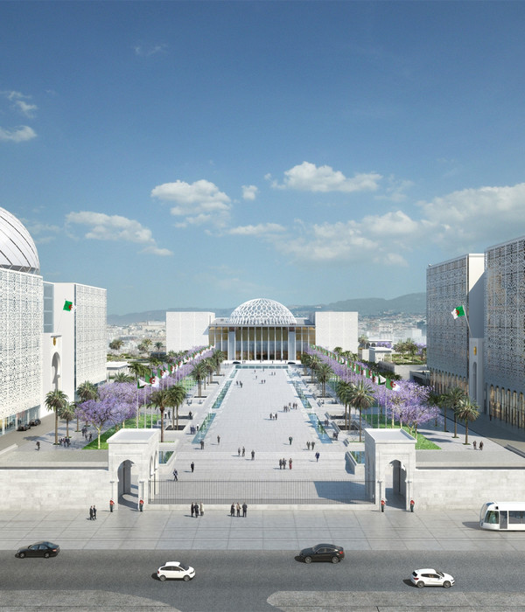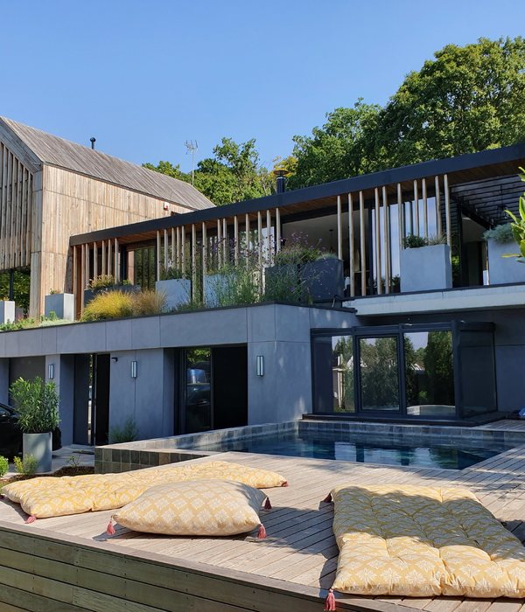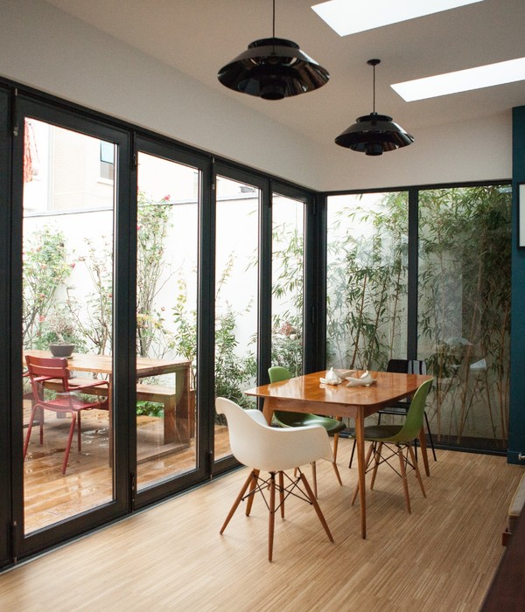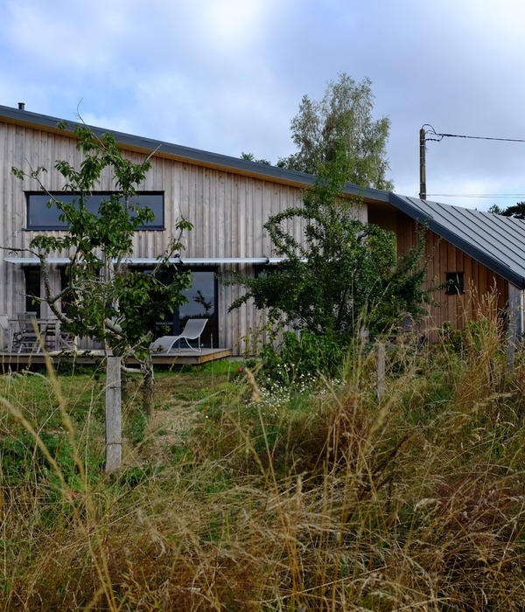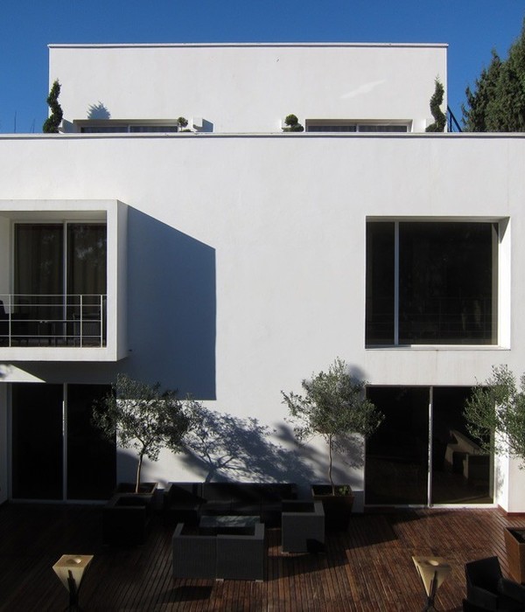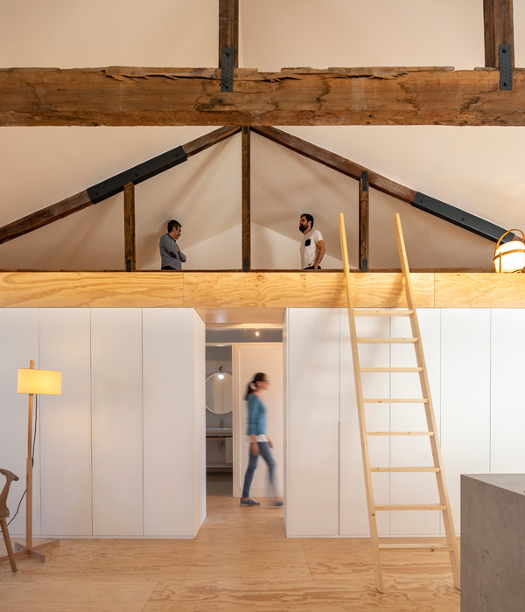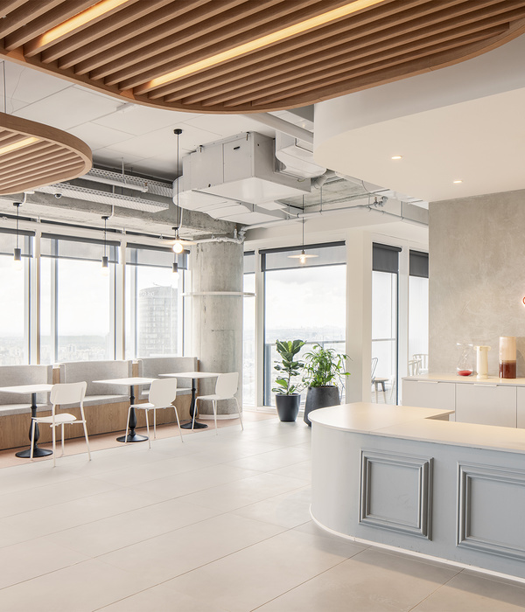该项目位于塞图巴尔,原本的一层和地下室空间经过重新布局后变得更加宽敞、实用并且具有良好的自然采光。将公共空间和私人空间分离是该项目的基本任务,唯一的解决方案是在门厅旁设置卫生间,将储藏室和洗衣间移到宽敞的地下室。改造后的地下室不仅变得可达,而且具有自然采光,可以直接通向室外庭院。
Located in Setúbal, this house with a ground floor and a basement, was substantially remodelled by recreating compartments to make it more spacious, functional and with natural lighting.The separation between social and private spaces was a fundamental part of this work, a goal only possible to achieve by creating a sanitary installation next to the hall, relocating the storage and laundry facilities in the large basement. Beyond the available space, the basement has others outstanding features like the incidence of natural lighting and direct access to exterior patio.
▼项目外观,external view of the project ©FG+SG – Architecture Photograph
外部空间不仅是居住者的精神映射,也是促进家人与朋友间交往的空间,不同的布局产生迥然不同的效果。设计团队移走了庭院中原有的圆形石凳和棚架,将改造后的烤架放在这里。
The exterior spaces are not only a spirit reflection of those who inhabit the house, but a way to promote socializing among family or friends and there are arrangements that make all the difference. The patio saw disappearing the old circular stone bench and shed, instead has seen reborn a new barbecue redesigned from previous one.
▼正立面,main facade ©FG+SG – Architecture Photograph
▼庭院,patio ©FG+SG – Architecture Photograph
在入口处,最使人印象深刻的元素之一是天花上的大面积彩色玻璃,绚丽的颜色和图案十分引人注目,经过清洁和修复,它恢复了原有的顶光和氛围。为了使房屋更加有趣又有吸引力,设计团队去除了空间中不美的元素,保留了优雅与有特点的部分,营造出独特的氛围和个性。
At the entrance, one of the most impressive elements is the large stained-glass on the ceiling, a beautiful and noble element that had deserved all the cares, from its cleaning to restore, thus bringing back its former celestial aura. To turn the house visually more interesting and appealing, it was necessary to remove elements that didn’t glorify the place, remaining those ones with elegance and character to give a touch of ambiance and personality.
▼入口,entrance ©FG+SG – Architecture Photograph
▼天花上的大面积彩色玻璃,large stained-glass on the ceiling ©FG+SG – Architecture Photograph
▼客厅,living room ©FG+SG – Architecture Photograph
▼餐厅,dining room ©FG+SG – Architecture Photograph
▼厨房,微水泥饰面,kitchen,micro-cement finishing ©FG+SG – Architecture Photograph
改造通过取消原有卫生间的通道,将卧室改造成配有卫浴设施的套房,扩大了原有卧室和公共空间的面积,进一步满足了拥有三个孩子的家庭对空间的需求。当下厨房和卫生间的流行趋势是功能齐全且便于维护。因此设计团队在厨房和浴室采用微水泥表面,并修复其他空间的原始木地板。理想化的改造方案在该项目中得到实施,创造出现代化、实用、宽敞且舒适的家。
The functional and aesthetic transformation went much further to satisfy this three-child family needs by converting a bedroom into a suite, an idea accomplished due to a successful strategy which involved eliminating the access corridor of two existing sanitary facilities. With this space achievement, it was possible to expand both the i.s. of the suite and the i.s. of common use.The nowadays trend is to recreate kitchens and bathrooms, making them functional and easy to maintain. Therefore, based on these assumptions, the option was to clad both kitchen and bathrooms with micro-cement and recover the original wooden floor.These were the interventions idealized and implemented in this project and a certainty that this family has a modern, functional, spacious and pleasant home.
▼卧室,bedroom ©FG+SG – Architecture Photograph
▼地下室走廊,corridor of basement space ©FG+SG – Architecture Photograph
▼浴室,bathroom ©FG+SG – Architecture Photograph
{{item.text_origin}}

