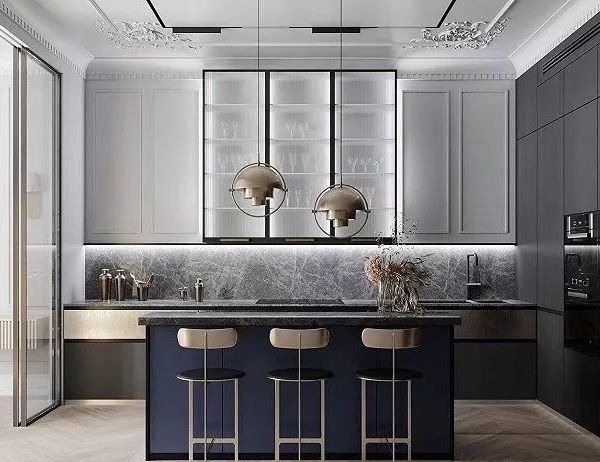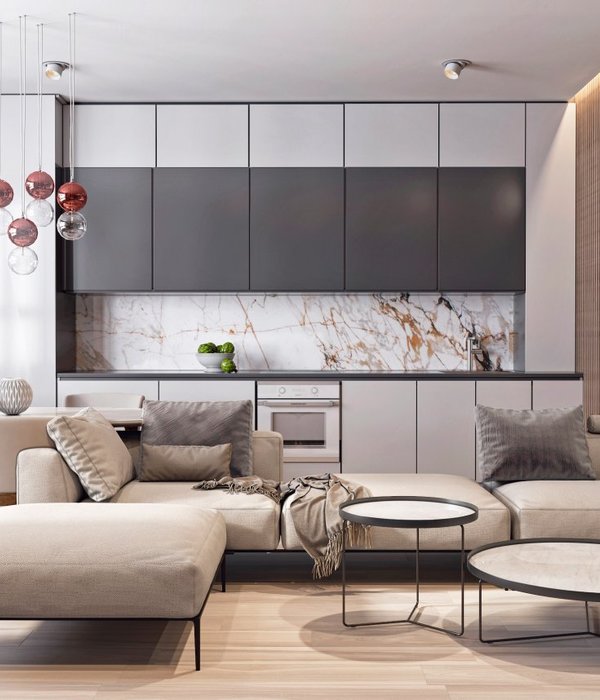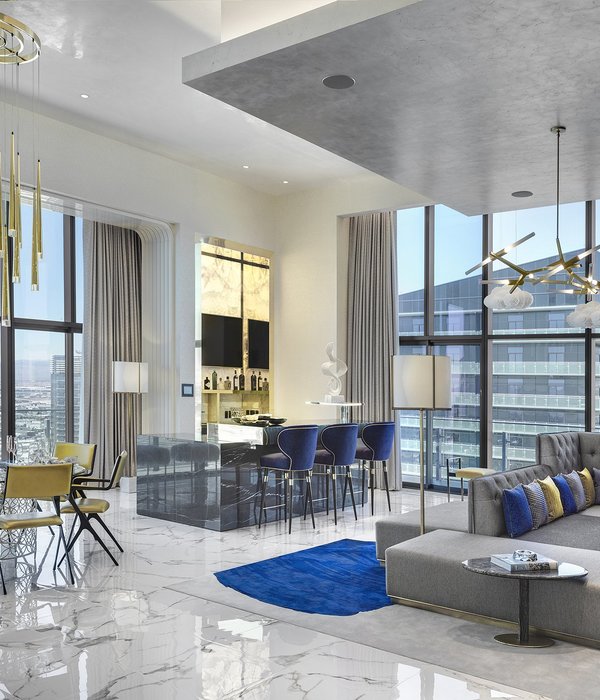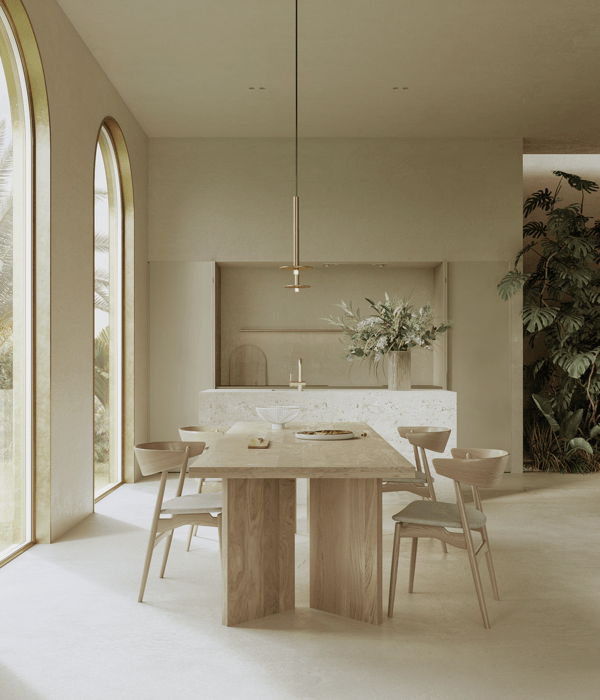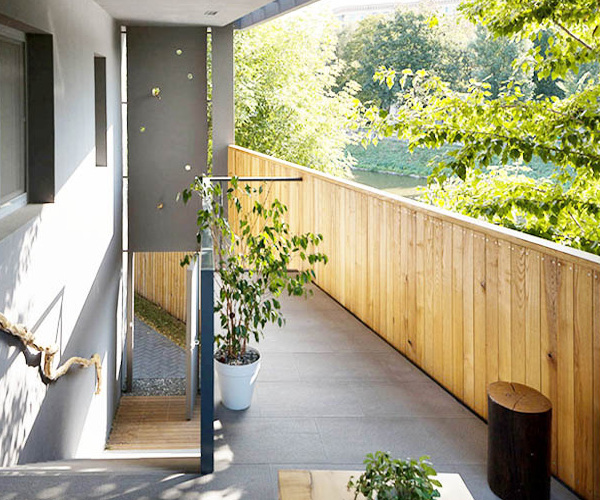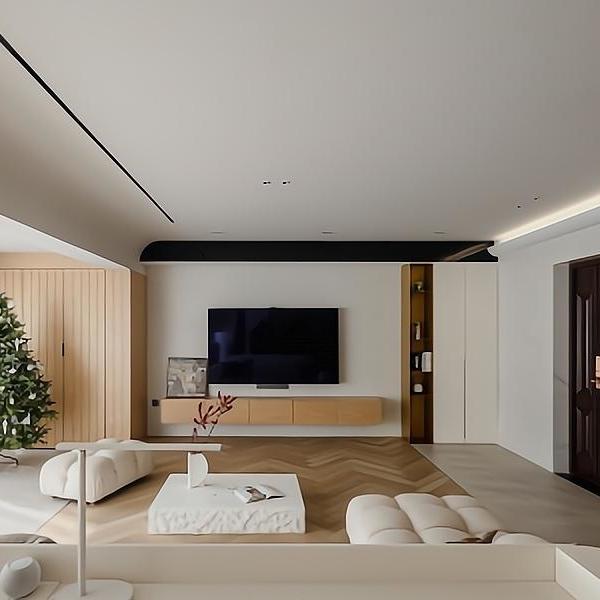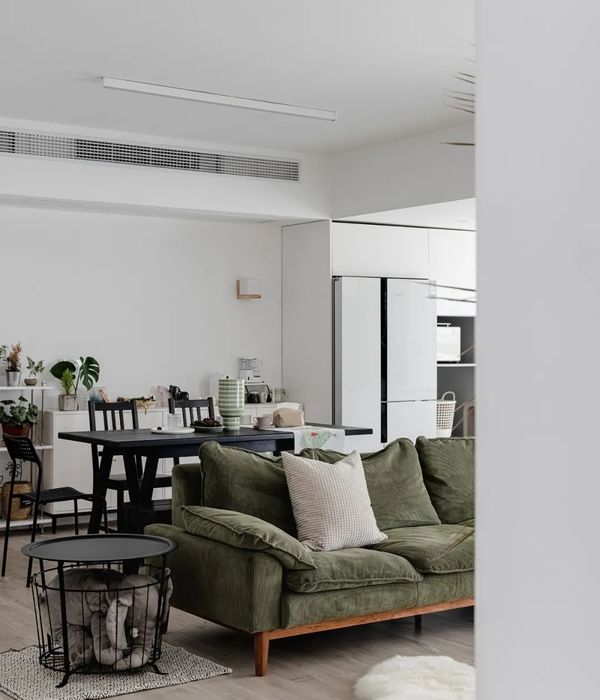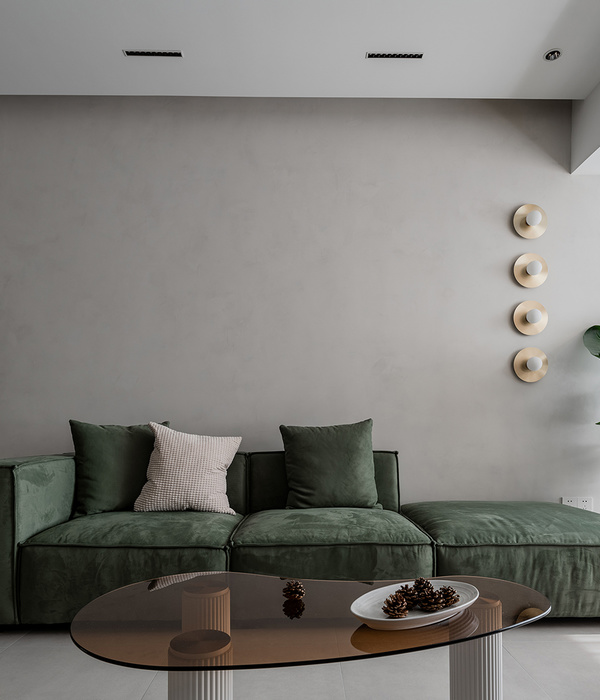阿尔及尔 Cedar 街改造 | 旧宅新生,享海景 terrace
发布时间:2015-04-19 02:24:00 00
设计亮点
将原有建筑进行扩建和改造,实现室内外一体化,营造舒适的居住环境。
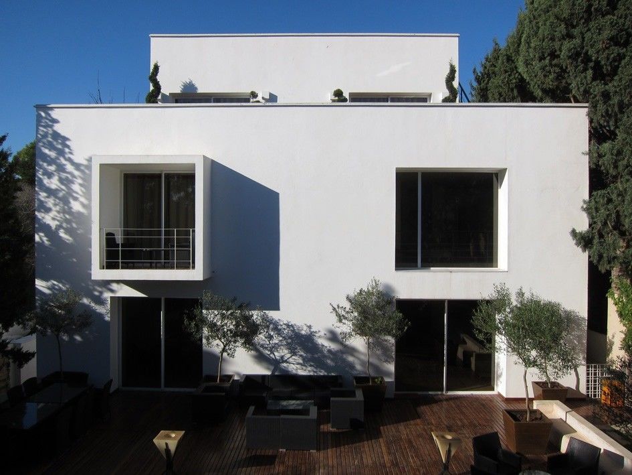
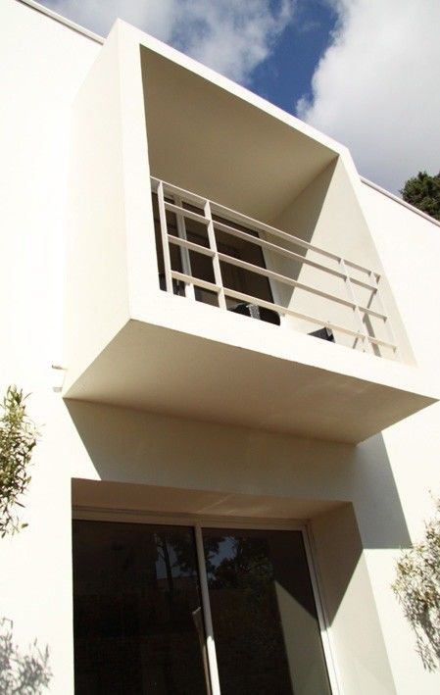
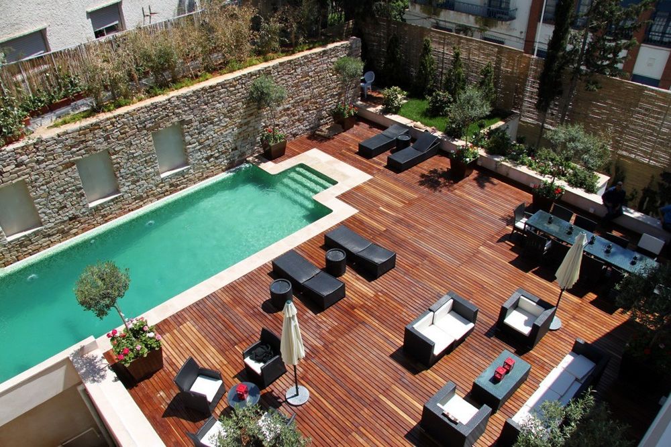
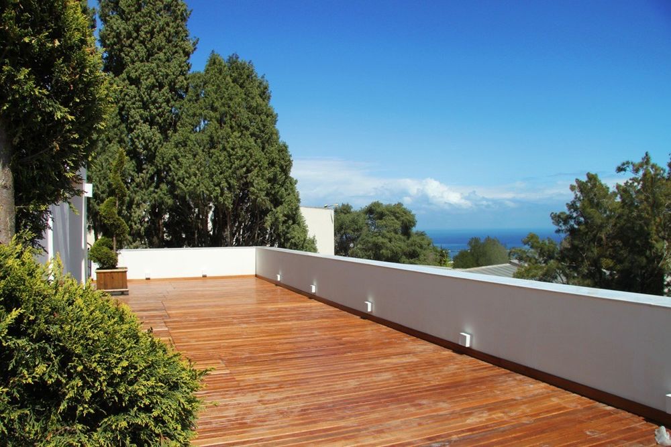
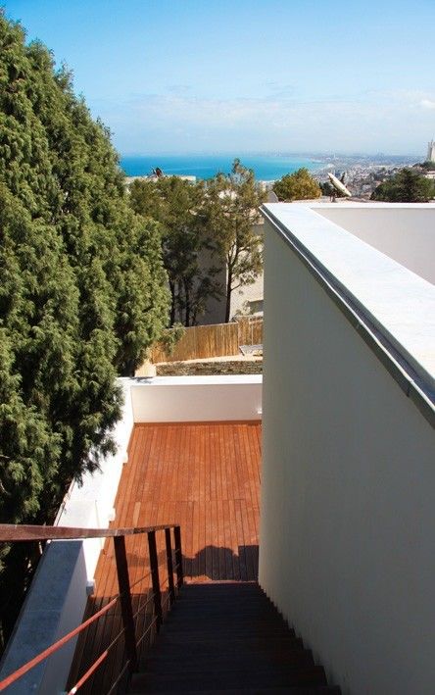
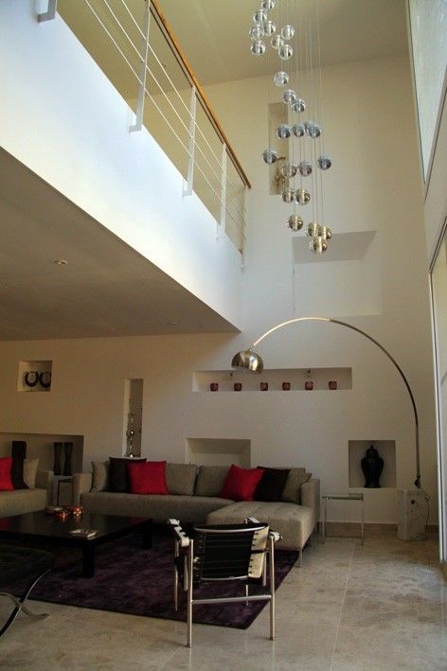
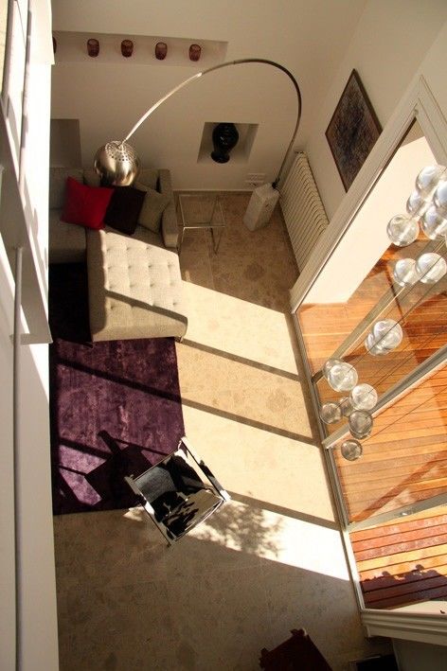
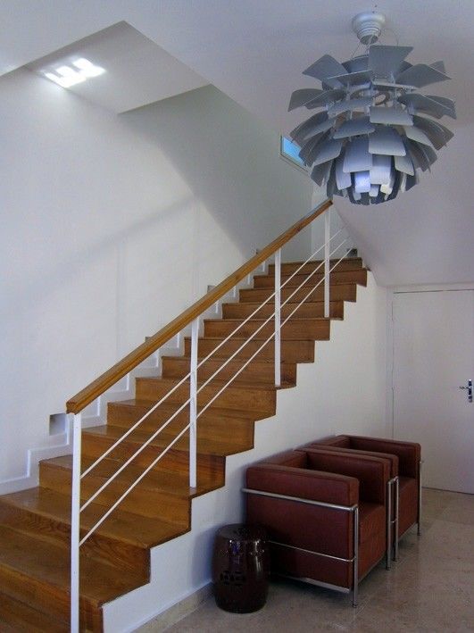
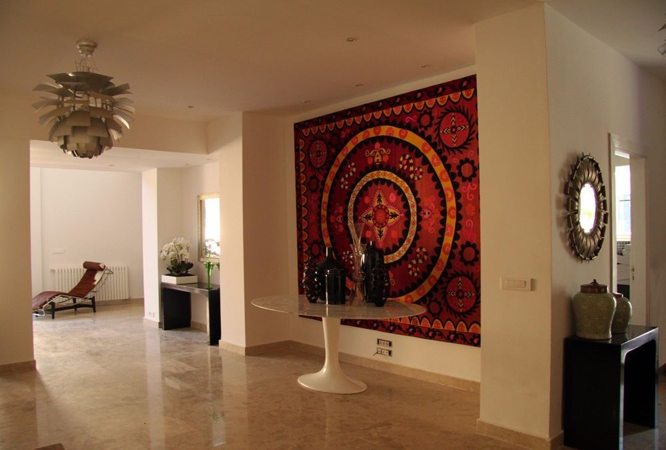
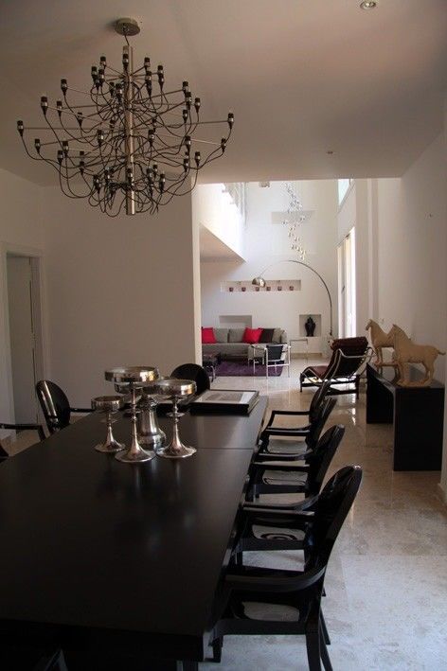
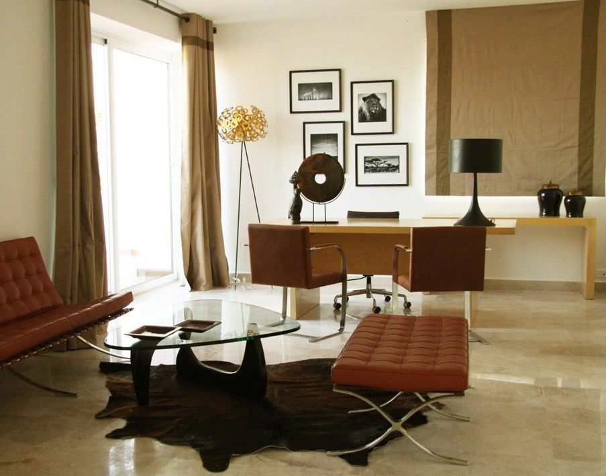
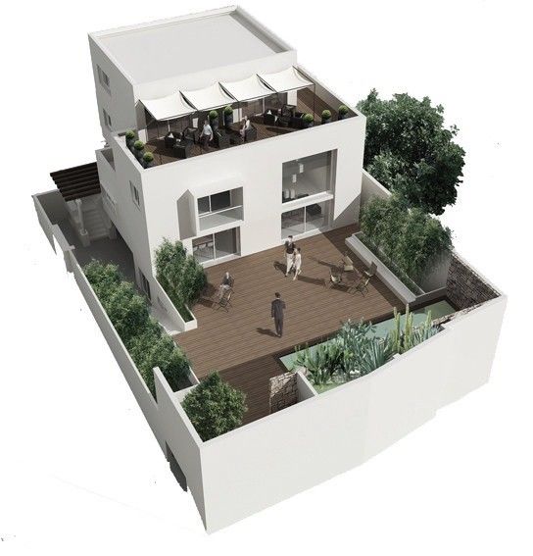
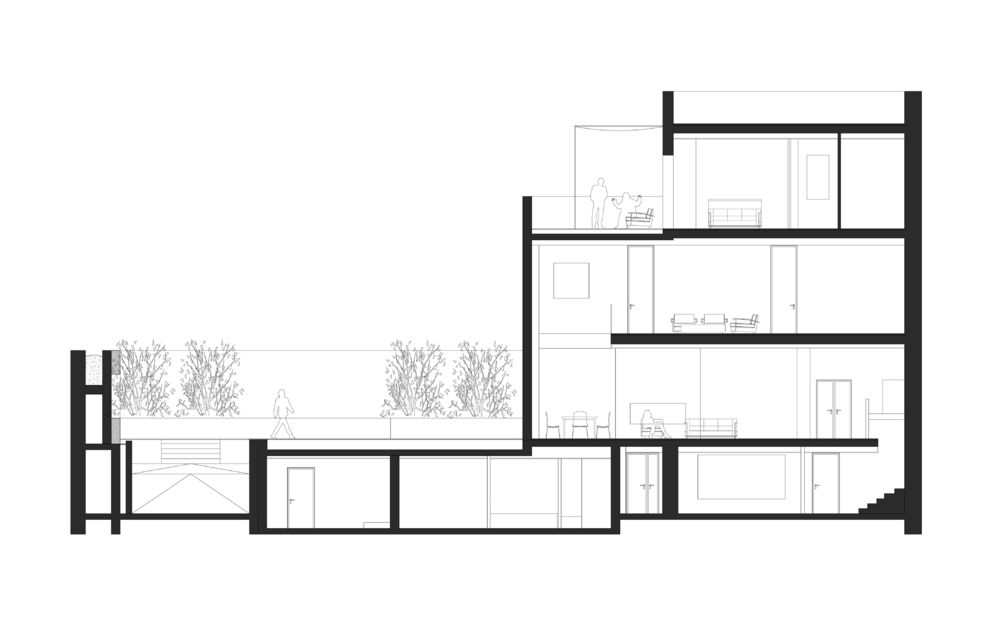
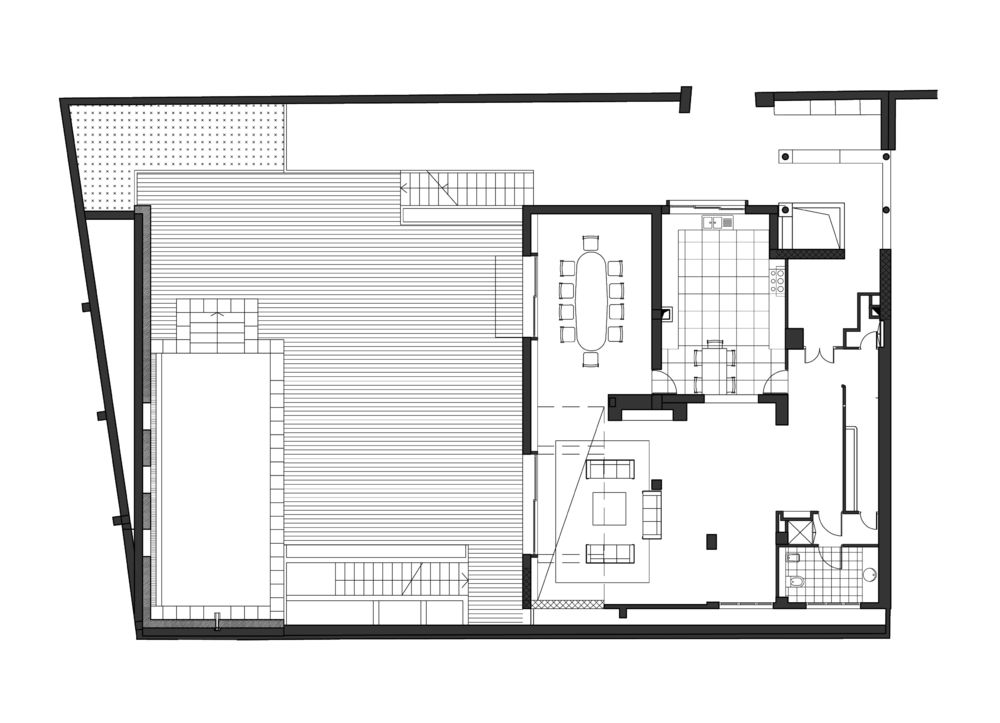
The client has inherited a house built in the 1950s extensively remodeled over the years. He wanted to create a basement, enlarge the house and create a terrace for enjoying the view on the Algerian Bay.
The project proposes designing a new facade on two floors to 3 m of the existing one, thus enlarging the living room to the north and creating a double-height. An extensive living room terrace covers the extension of the ground floor, and extends to a swimming pool backed by a stone wall. Large flower pots of high plants and grasses border the swimming pool in order to screen the house from adjoining buildings.
没有更多了
相关推荐



