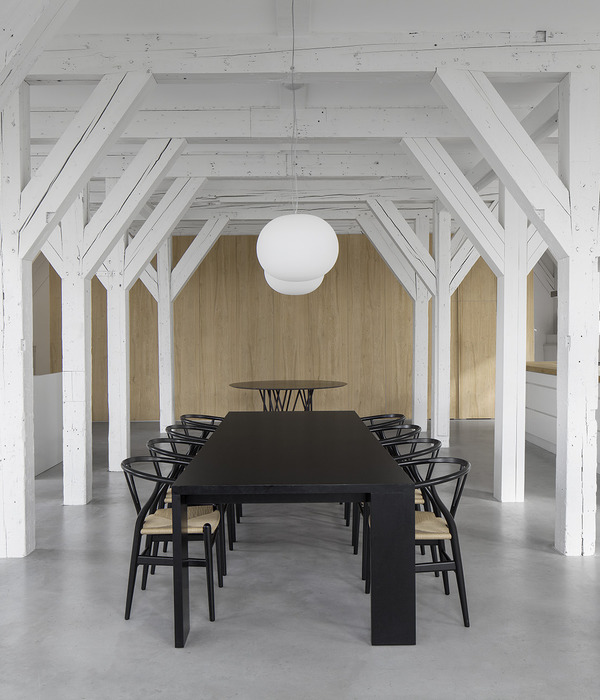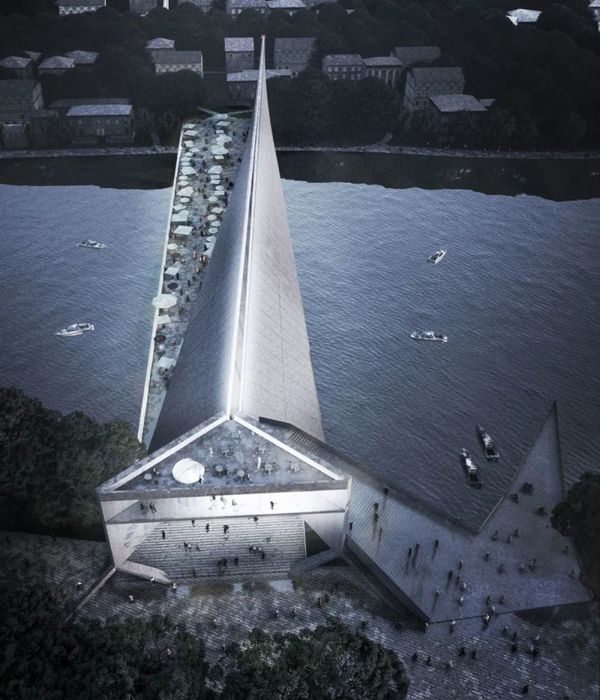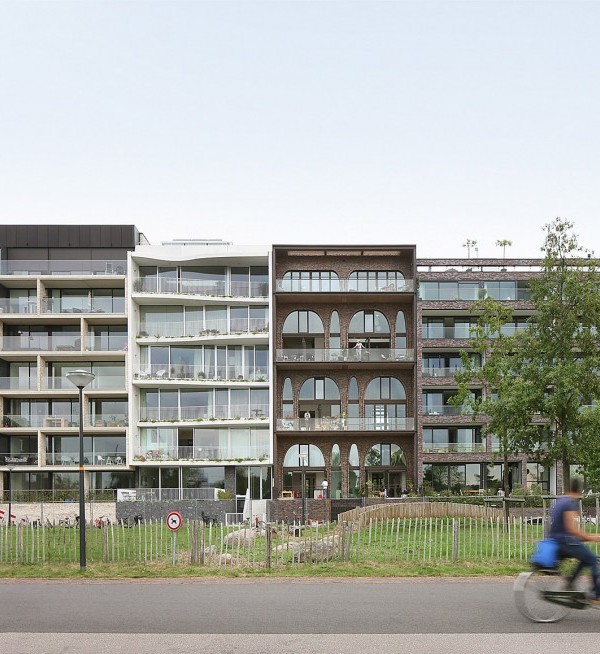New project and new proposal of ‘custom-made architecture’ from Julie Rosier, registered architect. This time, Julie worked on an extension and the remodelling of different spaces of a house situated in a Parisian suburb.
To deal with the unusual requirements of an extension at the bottom of the plot, the project consisted in enlarging the space via the kitchen which becomes a passage way. This ‘in between’ space is built with a continuous line of furniture completely carpented and dressed in Canadian Elm and in black granite. It leads to the bright lounge of the extension opened onto a private courtyard. Creative and very precise in her arrangements of the kitchen and the lounge, Julie Rosier leveled the floor of the courtyard in continuity with the one of the house.
The indoor wooden bamboo floor goes on towards the wooden terrace. The floor of the kitchen is in itself a forceful proposition with its hexagonal cement tiles in Escher style - which marks off in a geometrical way the bamboo floor.
With the will to break the demarcation of the space, the facade of the courtyard is completely opened giving freedom and fluidity to the space.
Thanks to the use of certain key materials such as: the Canadian elm, white black-grey cement tiles Escher style, the black granite with a leather finish and blue tints, Julie Rosier gave again elegance, practicality, modernity and sophistication to a familial space.
{{item.text_origin}}












