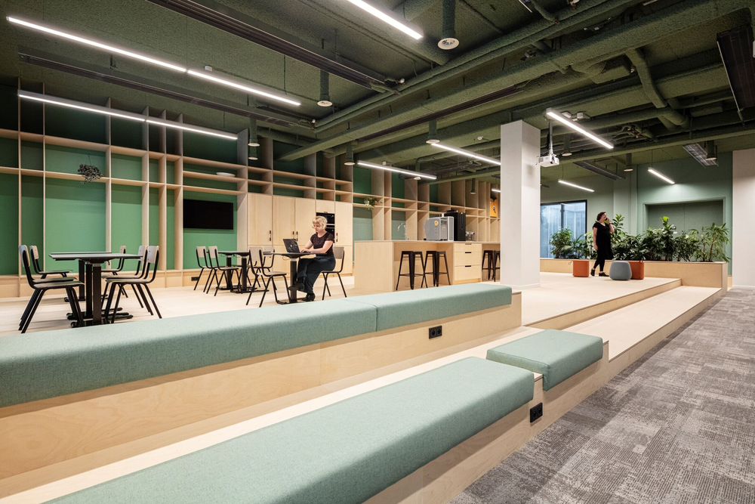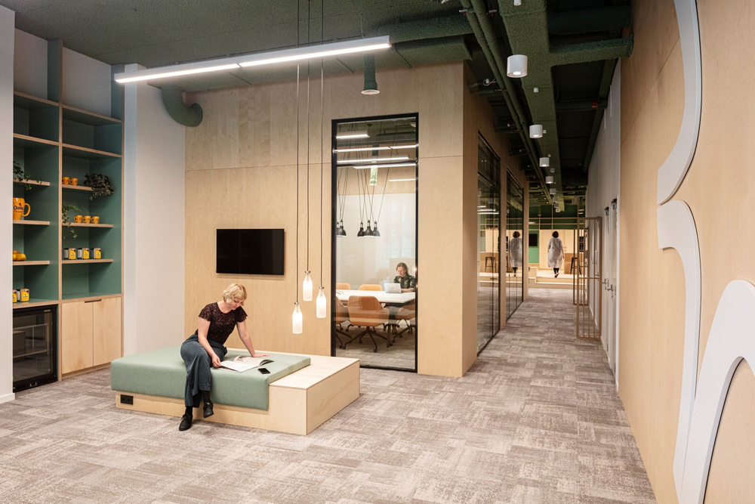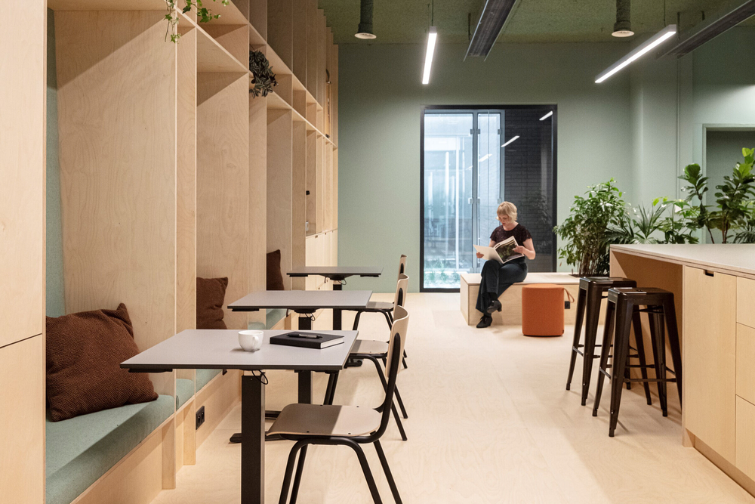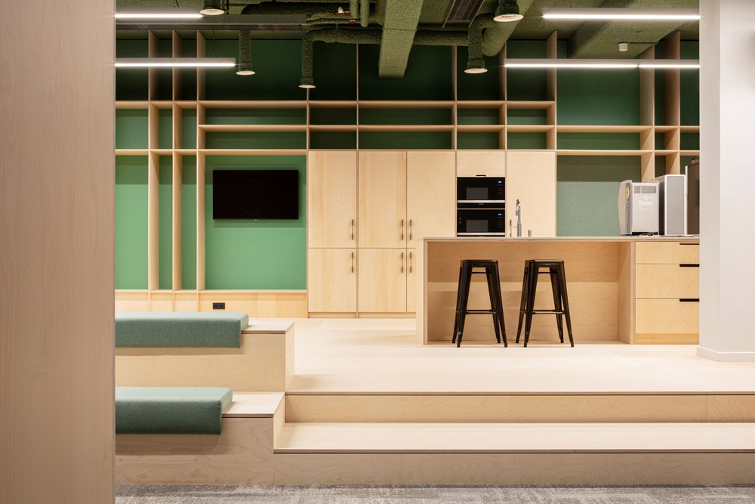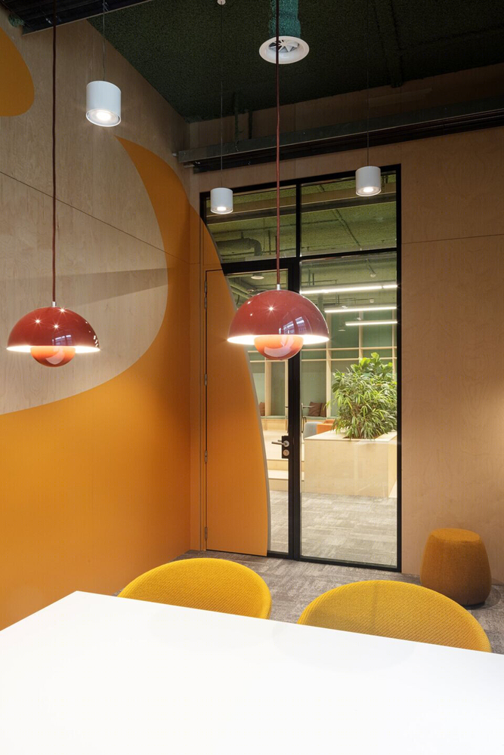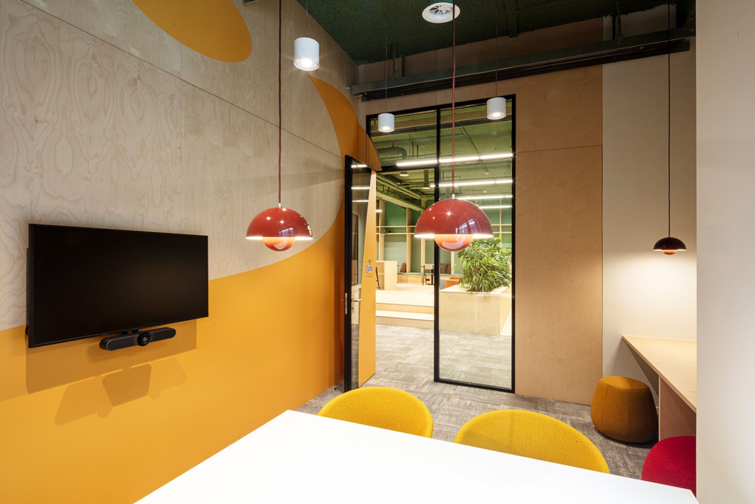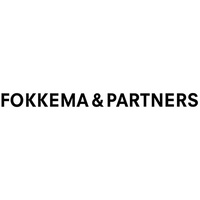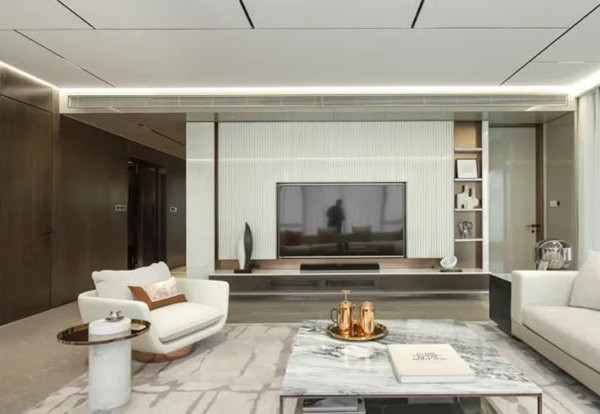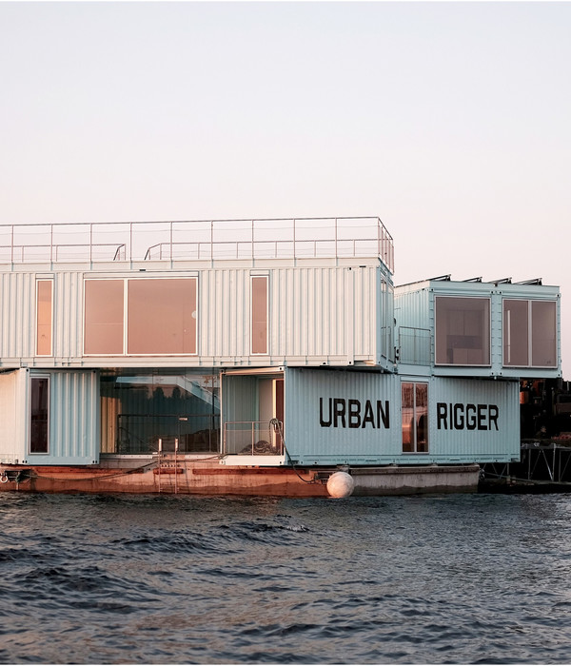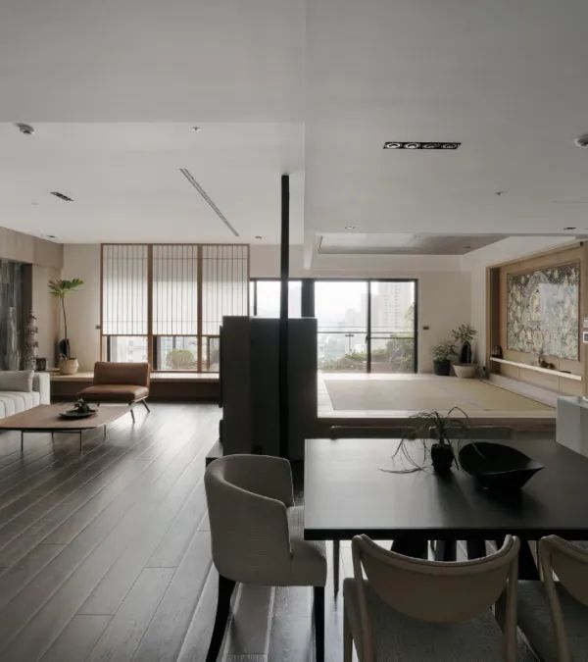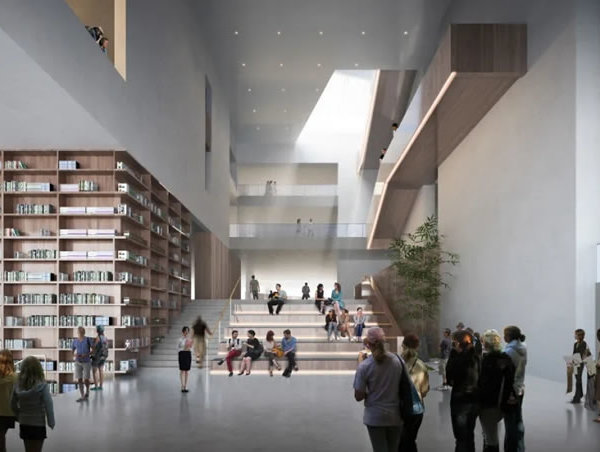"FrieslandCampina Gent | 绿色品牌体验的办公空间设计"
Architect:Fokkema & Partners Architecten B.V.
Location:Ghent, Belgium
Project Year:2021
Category:Offices
At the Belgian headquarters of dairy cooperative FrieslandCampina, statements of brand experience and identity are one with the sustainable interior. By blowing up the brand expressions to an extreme, it integrates signage and acoustic measures. This way the experience never overpowers the objective to provide a comfortable, performance-driven and dynamic atmosphere for work. The design subtly links to the long-term ambitions of the organisation.
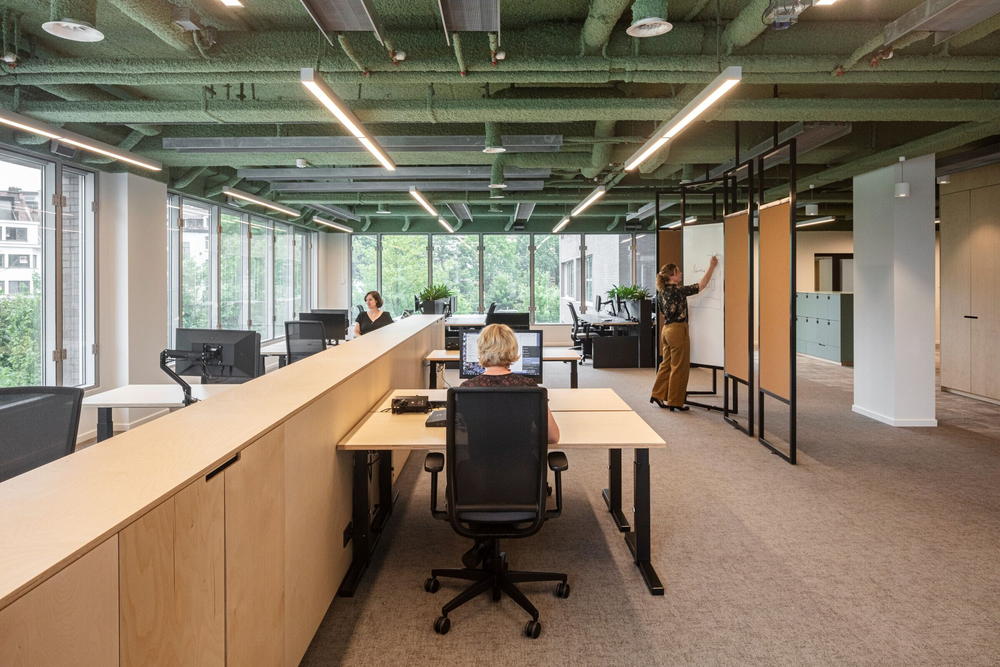
Tim van de Velde
Throughout the office, traditional interpretations of the brand are taken out of their natural context and challenge what we consider normal. With a green acoustic ceiling, inspired by grasslands, the central theme "from grass to glass" converts into an omnipresent expression, turned upside down. It leads from reception to work café, meeting rooms, scrum areas, and office spaces. Referring to the dairy products, floor-high dashes of colour are folding from walls to doors. They name the meeting rooms. These alternative brand expressions result surprisingly natural, leading to wonder. By pursuing wonder to fire creativity and make new connections, the interior aligns with the innovative character of FrieslandCampina, operating with increasing urgency for our climate and health.
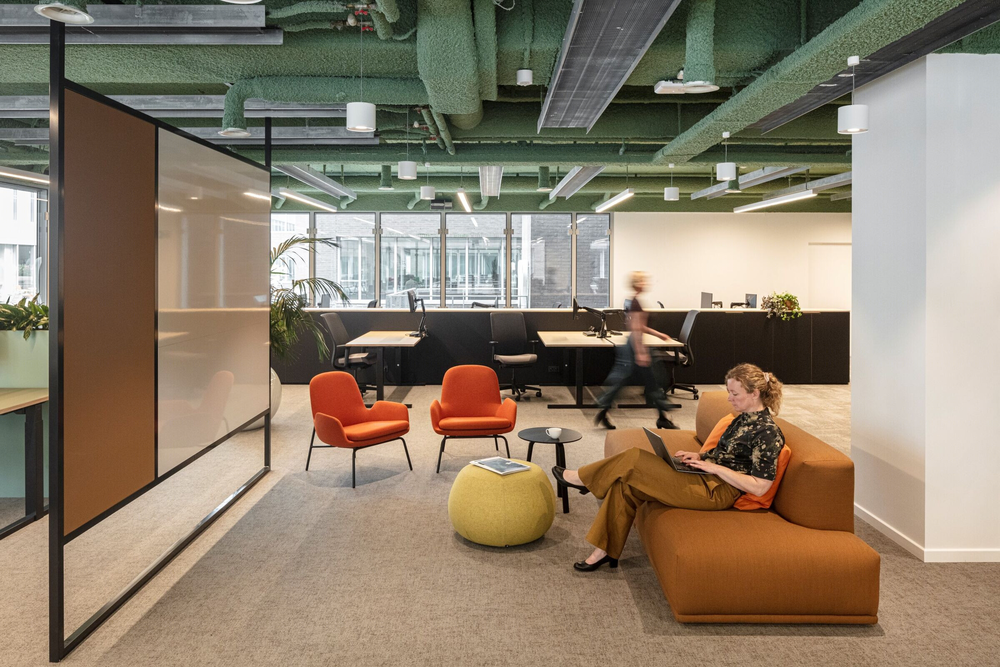
Tim van de Velde
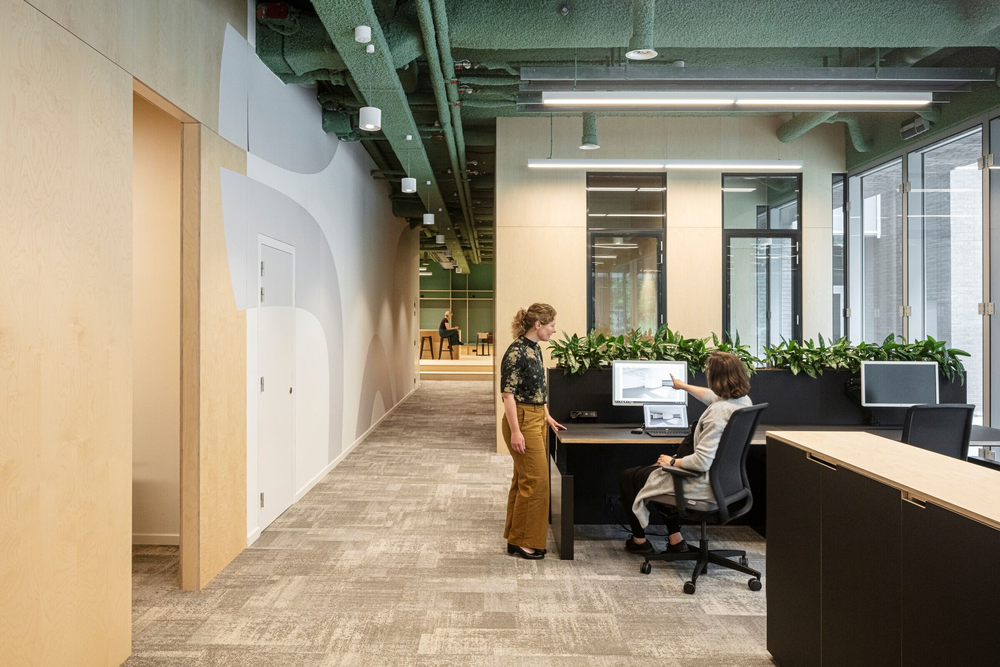
Tim van de Velde
By making new glazed openings that connect to the interior circulation areas of the building complex, the work cafe now links up with green courtyards at the other sides of the interior corridors. In addition, the intervention enhances the dynamics of the building complex by showcasing the informal cultural heart of the FrieslandCampina office.
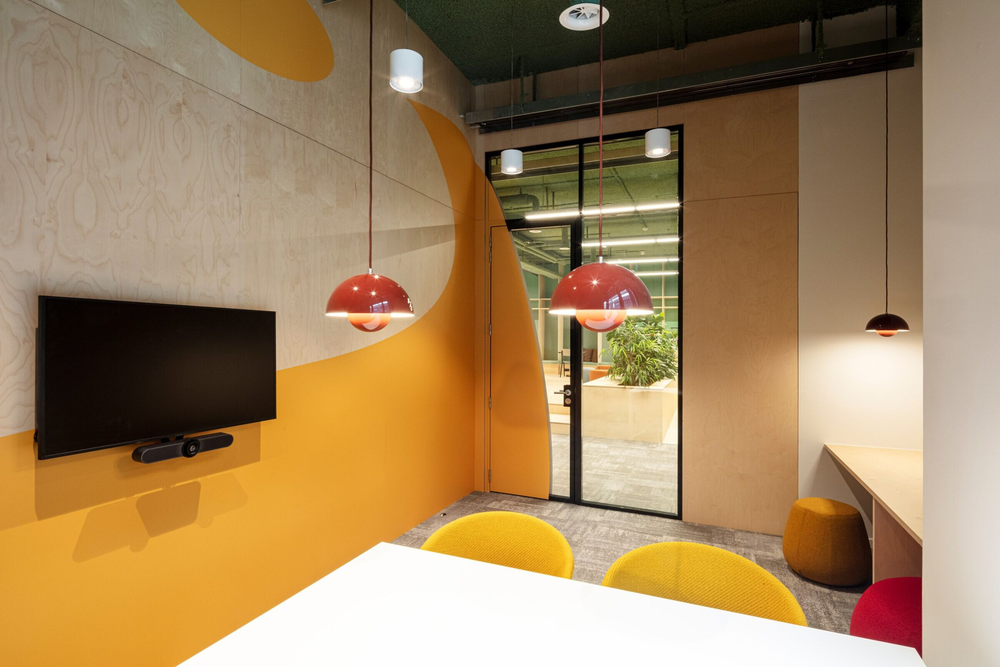
Tim van de Velde
The work café is the central heart of the office to Connect & Collaborate. It measures ten by sixteen metres and is elevated on a podium made of plywood. By moulding additional volumes out of the material, a grandstand, ramp, plant box and kitchen are defined. A plywood wall piece includes both seats and cabinets while serving as a floor-to-ceiling display for FrieslandCampina products.
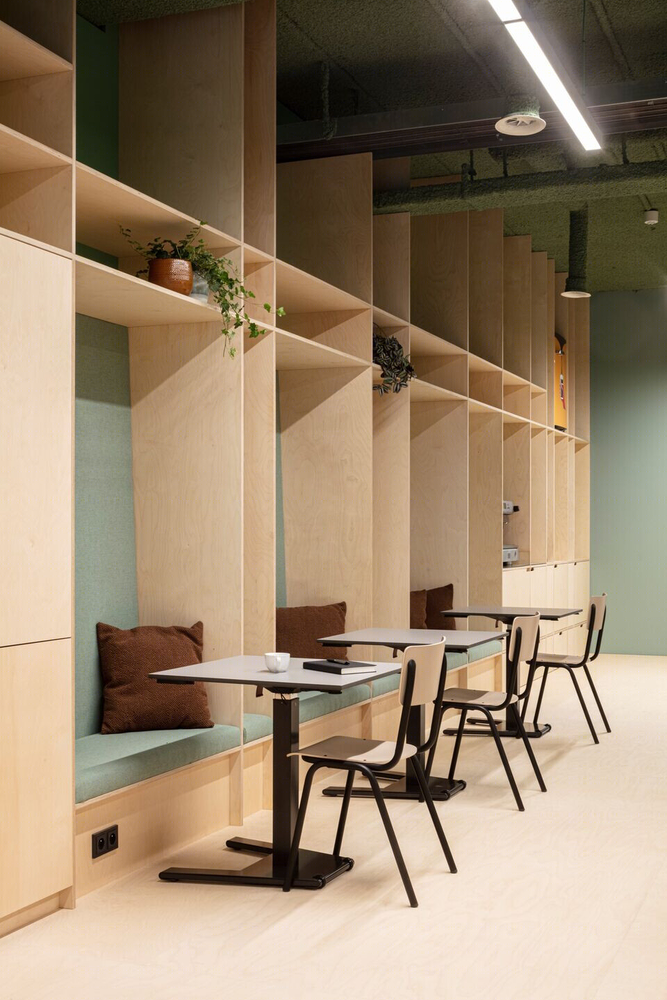
Tim van de Velde
The reception and workplaces are kept apart from the informal cafe by a spacious transition zone. It holds the entrances to the meeting rooms, marked by floor-to-ceiling glass openings, sliced out of the plywood cladding of meeting rooms and the extended building core. The generous use of this versatile material gives the office a natural, lively appearance.
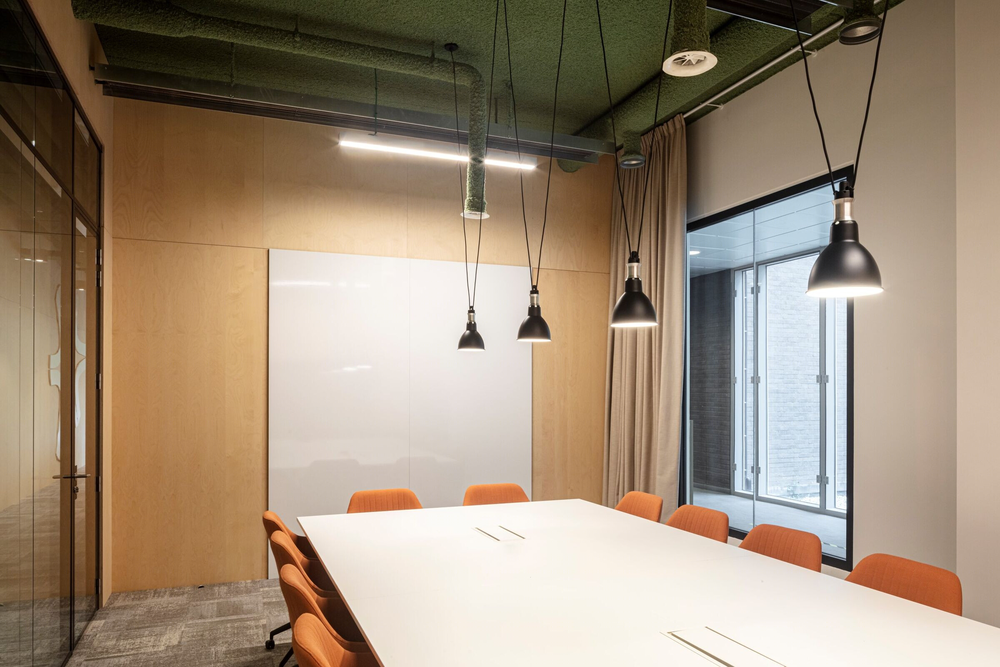
Tim van de Velde
With a variation in configurations, the workplaces unfold along the continuous glass façades. It creates a work environment that seamlessly absorbs re-used furniture and is outfitted with activity-based options to accommodate personal preferences. The desks and kitchens are complemented with scrum areas and pivoting space dividers with integrated performance boards to support dynamic work styles.
Performance-driven and sustainable
With its local headquarters in Belgium, FrieslandCampina has a dynamic, performance-driven work environment on offer to attract both young talent and those accustomed to the comforts of home. Sightlines emphasize the connection with surrounding treescape while nature is brought inside with an abundance of potted plants. The floors gained optimal orientation to daylight with excellent acoustics and a new lighting plan. This underlines the attention to user health and wellbeing.
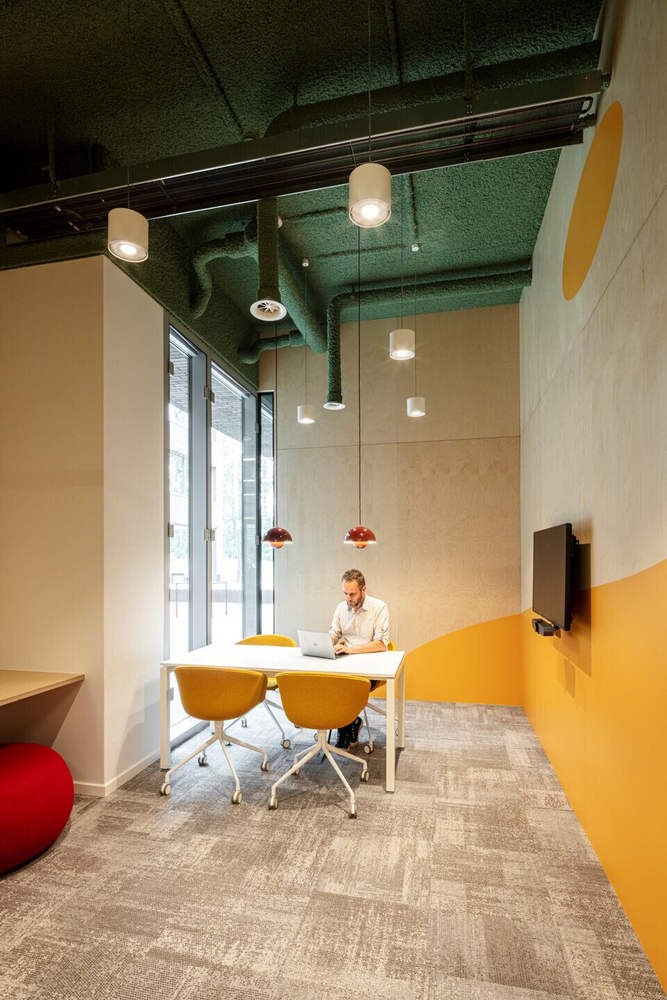
Tim van de Velde
The spatial transformation of the property, to make the entire space a high quality work environment, is a sustainable intervention in itself. The installations have been re-used and optimised. To materialise the concept a sustainable selection of renewable and demountable materials has been chosen. The remarkable, counter-intuitive brand expressions subtly address the challenges of our time. It is a unique local interpretation that aligns with FrieslandCampina's international house style and its ambitious sustainable objectives for the company operations.
▼项目更多图片
