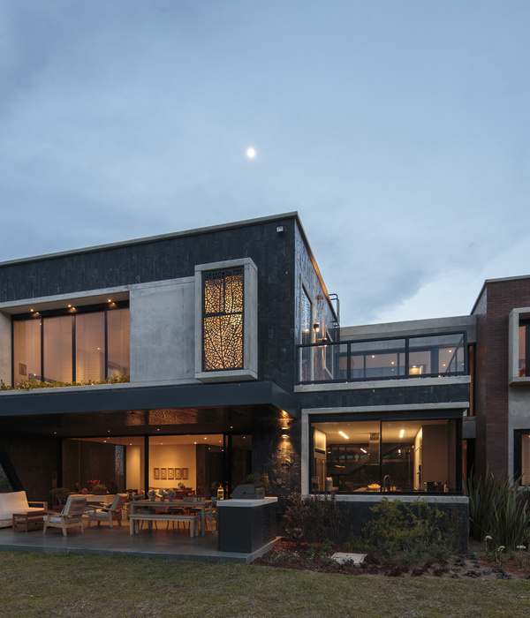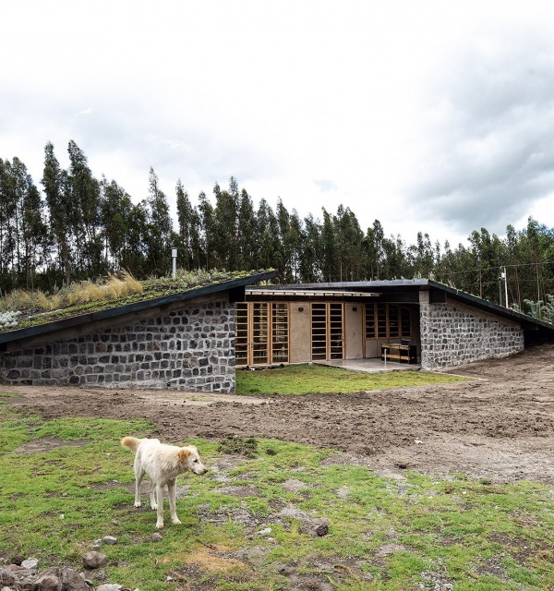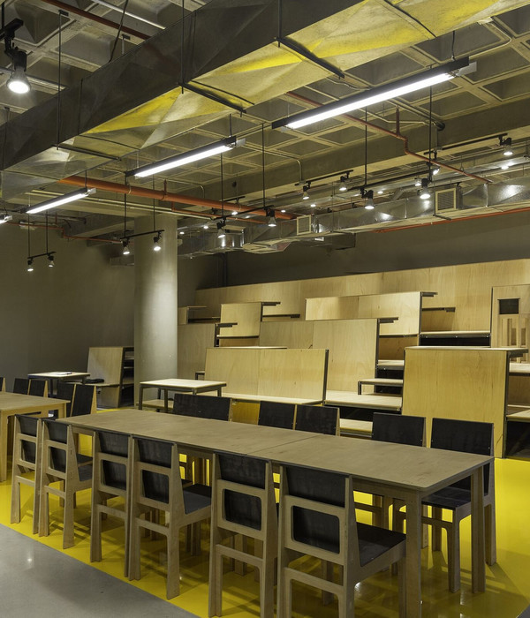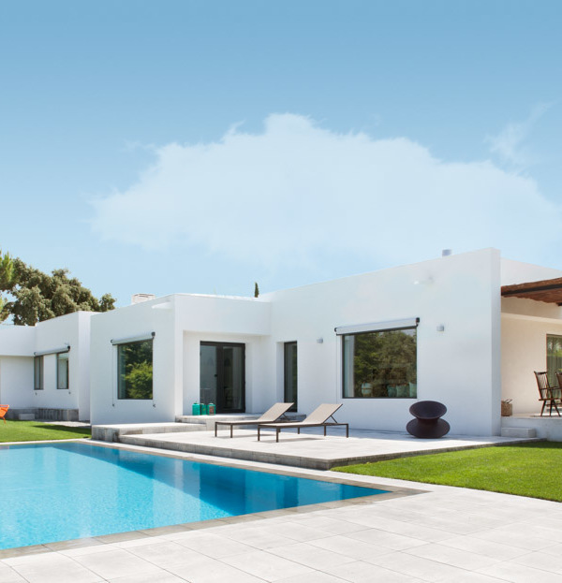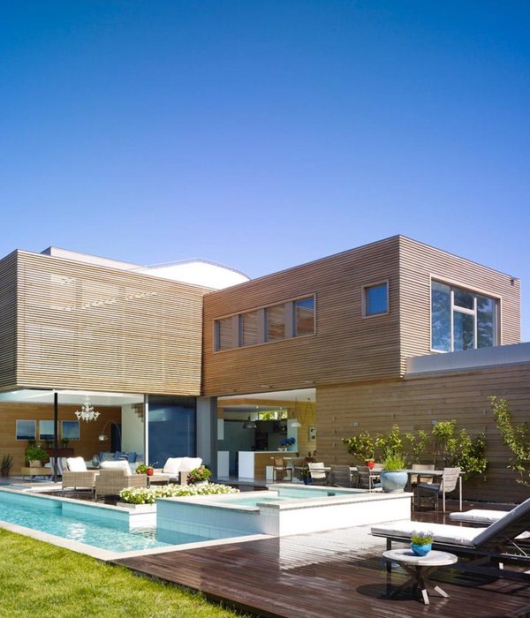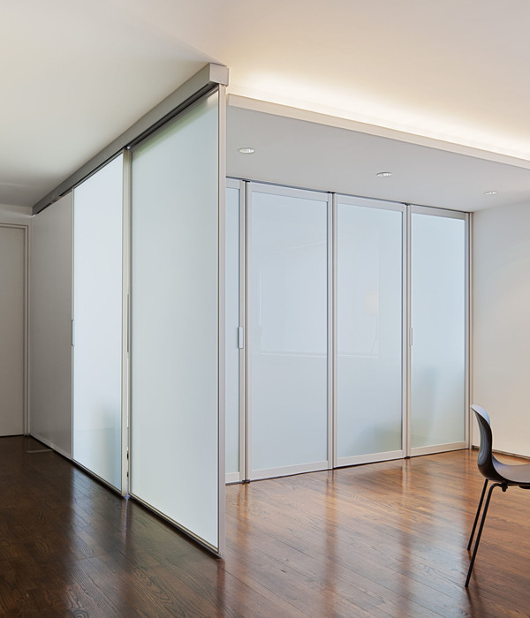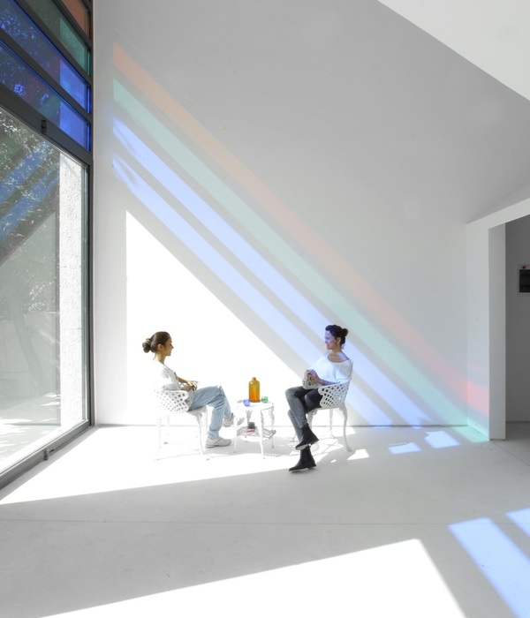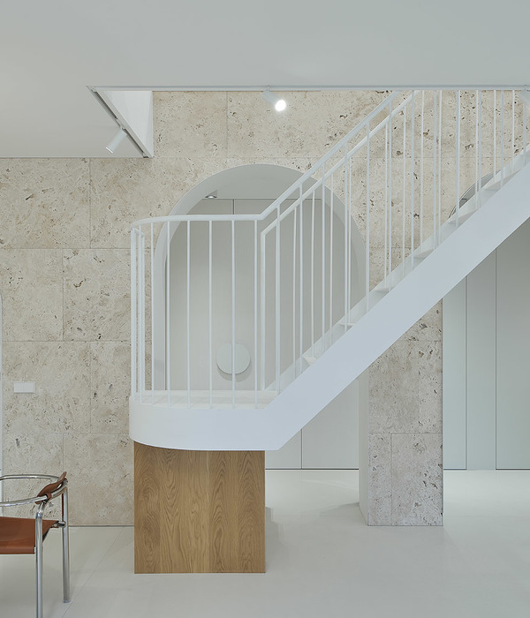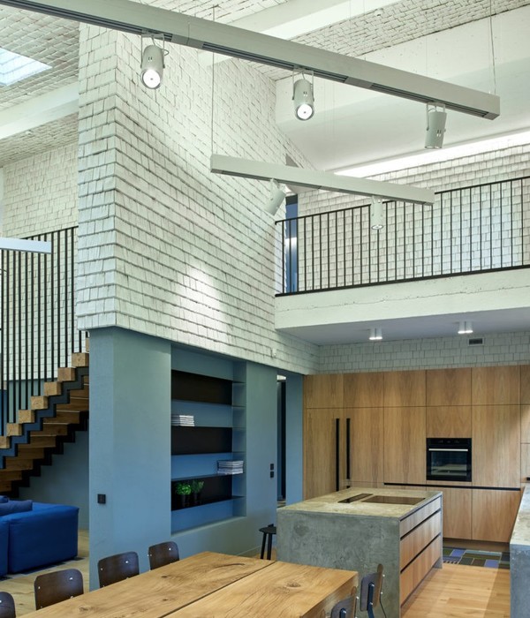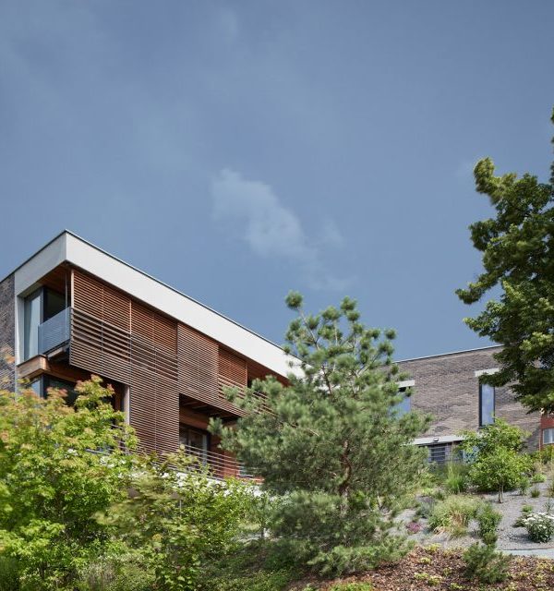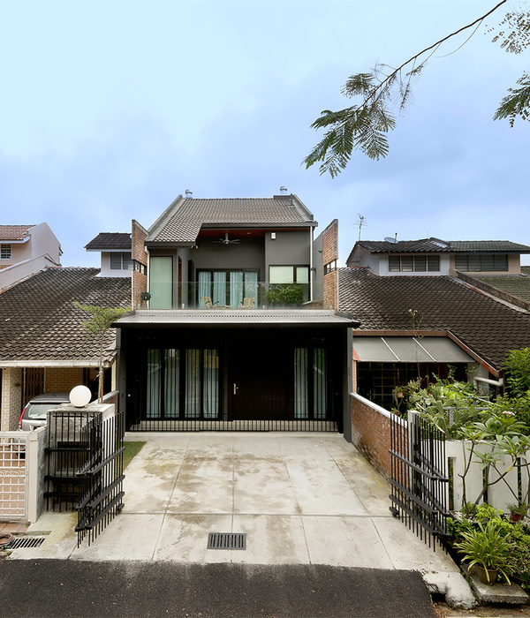发布时间:2017-02-14 04:48:00 {{ caseViews }} {{ caseCollects }}
设计亮点
工业空间中,简约材料的应用与定制家具的完美结合。
In a former warehouse, i29 interior architects realized this 600 m2 house including 3 bathrooms, 4 bedrooms and a large open living area. A simple material palette of concrete, white walls and rough oak wood matches the industrial space. All custom designed cabinets throughout the house function both as storage as well as separation walls.
{{item.text_origin}}
没有更多了
相关推荐
Plan:B Arquitectos
{{searchData("l8N6v5kaJOojLVg6e9LwmRP0rDZAeyE4").value.views.toLocaleString()}}
{{searchData("l8N6v5kaJOojLVg6e9LwmRP0rDZAeyE4").value.collects.toLocaleString()}}
RAMA estudio
{{searchData("kpz2e9nNKqY57wQ8b06BGrgOZ4LQmx83").value.views.toLocaleString()}}
{{searchData("kpz2e9nNKqY57wQ8b06BGrgOZ4LQmx83").value.collects.toLocaleString()}}
RAMA estudio
{{searchData("YRNGDpmvr60aLX6r0jOXljyzx42qMd3W").value.views.toLocaleString()}}
{{searchData("YRNGDpmvr60aLX6r0jOXljyzx42qMd3W").value.collects.toLocaleString()}}
TON Architects
{{searchData("YqR2jMxvKog7DXzDbl0wZLN53Oepbymd").value.views.toLocaleString()}}
{{searchData("YqR2jMxvKog7DXzDbl0wZLN53Oepbymd").value.collects.toLocaleString()}}
TON Architects
{{searchData("pndN7EjgDm50GX8eKpYB1xPr3eY428yZ").value.views.toLocaleString()}}
{{searchData("pndN7EjgDm50GX8eKpYB1xPr3eY428yZ").value.collects.toLocaleString()}}
TON Architects
{{searchData("qDzvNg0O8Aka1woDdDGVYLln2PK6RbeM").value.views.toLocaleString()}}
{{searchData("qDzvNg0O8Aka1woDdDGVYLln2PK6RbeM").value.collects.toLocaleString()}}
ZAV Architects
{{searchData("Qle47AM89amNKBRlQl0VxLvZE5RkPgjW").value.views.toLocaleString()}}
{{searchData("Qle47AM89amNKBRlQl0VxLvZE5RkPgjW").value.collects.toLocaleString()}}
2XJ
{{searchData("kpz2e9nNKqY57wQ8W8DBGrgOZ4LQmx83").value.views.toLocaleString()}}
{{searchData("kpz2e9nNKqY57wQ8W8DBGrgOZ4LQmx83").value.collects.toLocaleString()}}
2XJ
{{searchData("YRNGDpmvr60aLX6r1rbXljyzx42qMd3W").value.views.toLocaleString()}}
{{searchData("YRNGDpmvr60aLX6r1rbXljyzx42qMd3W").value.collects.toLocaleString()}}
Atelier 6
{{searchData("z8mJPbqWlgxoMXeGr2KwRNdK2r6L105v").value.views.toLocaleString()}}
{{searchData("z8mJPbqWlgxoMXeGr2KwRNdK2r6L105v").value.collects.toLocaleString()}}
DRTAN LM
{{searchData("Jr5qb3xMvNPG0V22N4bVdOpjQoRElZn1").value.views.toLocaleString()}}
{{searchData("Jr5qb3xMvNPG0V22N4bVdOpjQoRElZn1").value.collects.toLocaleString()}}
IVANKA
{{searchData("l8N6v5kaJOojLVg62GewmRP0rDZAeyE4").value.views.toLocaleString()}}
{{searchData("l8N6v5kaJOojLVg62GewmRP0rDZAeyE4").value.collects.toLocaleString()}}

