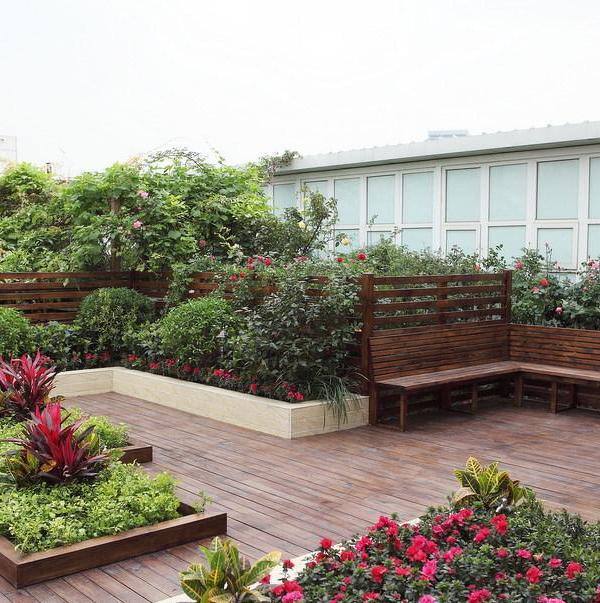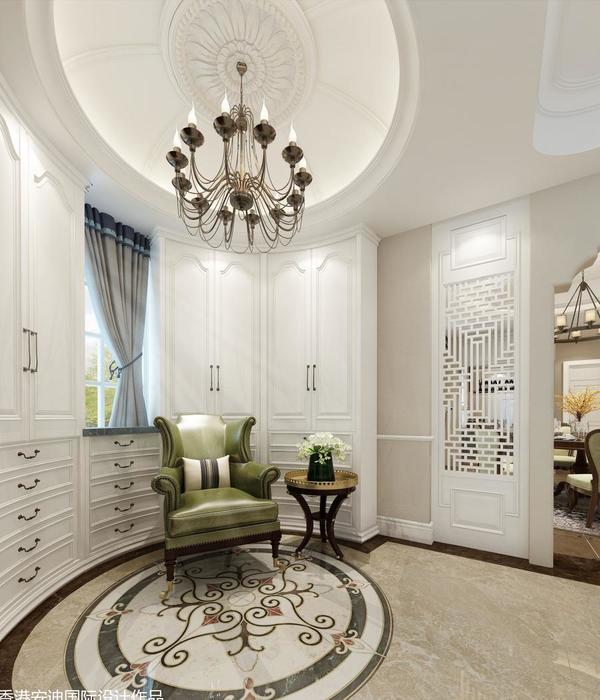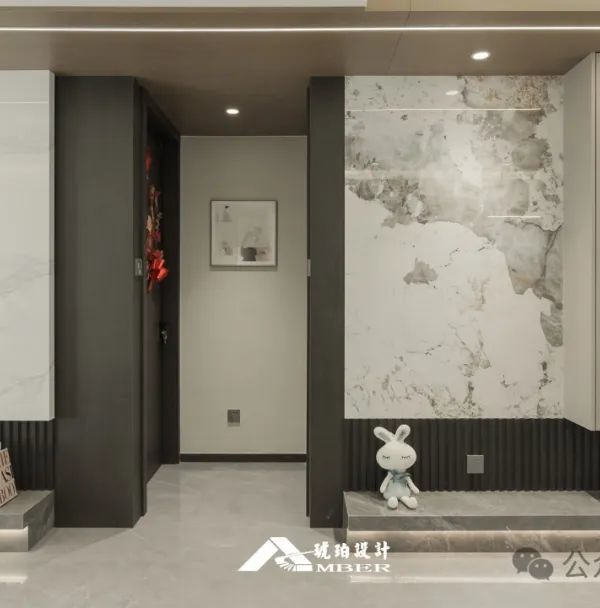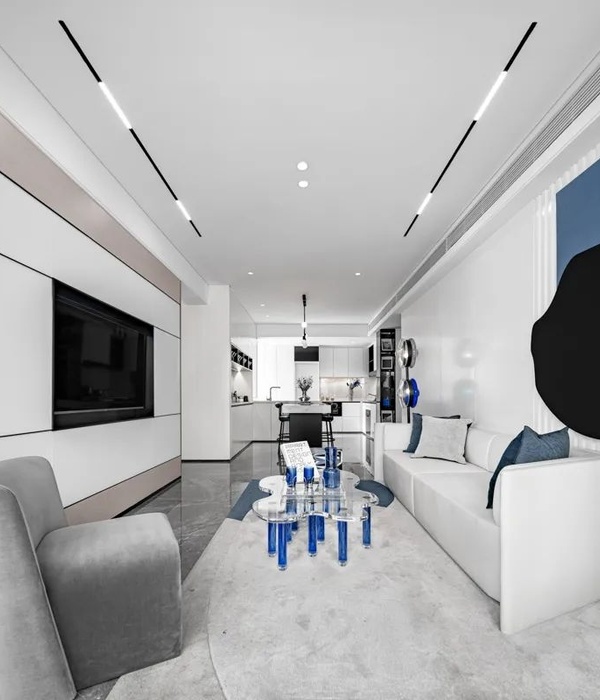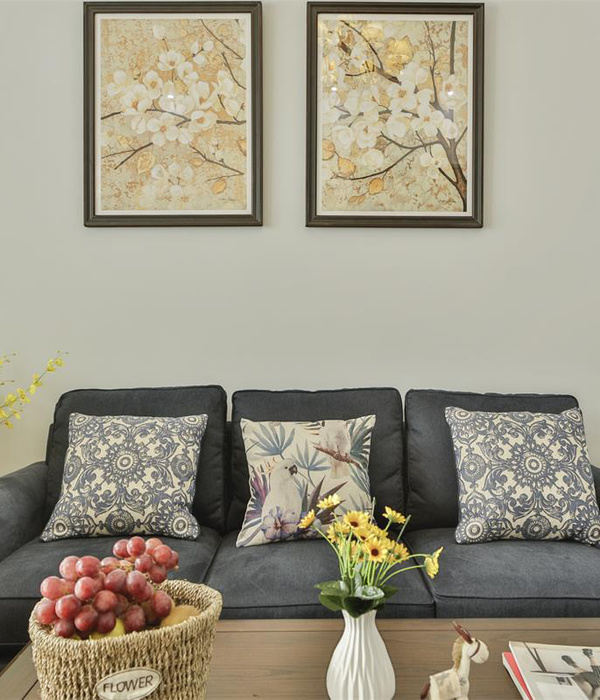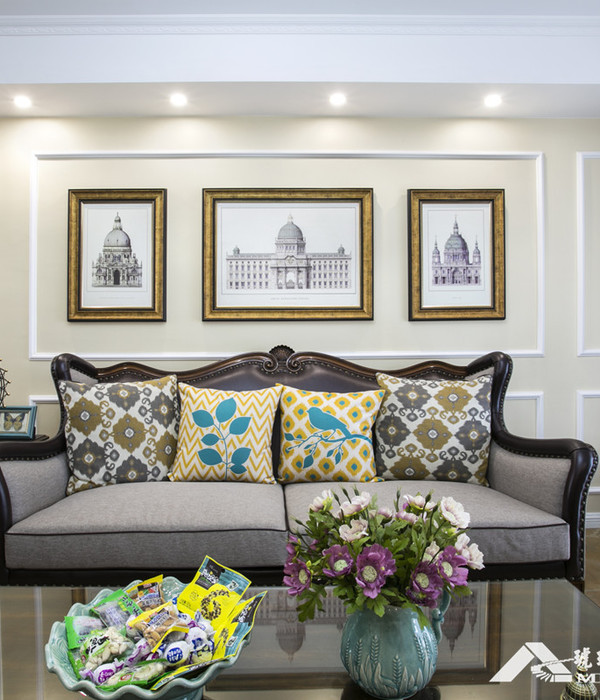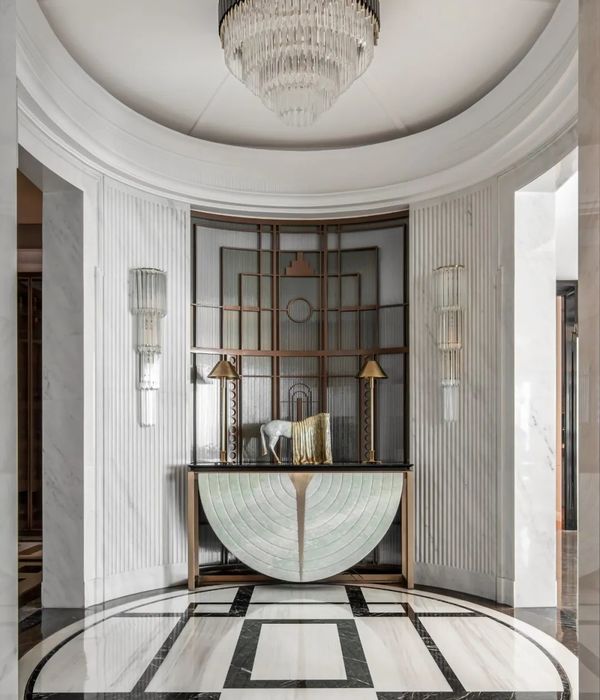- 项目名称:23 Terrace 住宅
- 设计方:DRTAN LM Architect
- 位置:马来西亚
- 分类:居住建筑
- 内容:实景照片
- 承包商:Eco Vision Sdn Bhd
- 摄影师:H. Lin Ho
- 项目位于:Taman Tun Dr Ismail地区
- 黄昏时分:整栋房子像一个巨大的灯笼,在水泥门廊上投下超现实主义的影子
Malaysia 23 Terrace house
设计方:DRTAN LM Architect
位置:马来西亚
分类:居住建筑
内容:实景照片
承包商:Eco Vision Sdn Bhd
图片:19张
摄影师:H. Lin Ho
该项目位于Taman Tun Dr Ismail地区,这里是中产阶级聚集的地区,最早开发于70年代。23 Terrace是一个新的两层露台房子,在这座房子之前,这里曾经只有一层,二层建筑是新扩建的部分。白天,外立面是一个典型的露台,二楼的大型开口可以通往这里,首先映入眼帘的便是大的玻璃栏杆,极简主义的安全栅栏和门。黄昏时分,整栋房子像一个巨大的灯笼,在水泥门廊上投下超现实主义的影子。
这座住宅是一个简单且动感的建筑,
设计方案
将居住者的需求摆在项目设计的第一位。在一层,建有客厅、餐厅和厨房,这些功能区域均开放式分布。金属旋梯只占据了客厅的一小部分空间。卧室的墙壁采用的暴露的砖块,这些材料都来源于曾经的建筑。混凝土天花板涂以灰泥,降低了VOC的排放。住宅内还设有一个灵活的配有浴室的客房/音乐间,可以通过两个折叠拉门进入这里。
译者:蝈蝈
Situated in the upper middle class suburban of Taman Tun Dr. Ismail that was developed in the 70’s, 23 Terrace is a new double-storey terrace house reconfigured in place of its single-storey predecessor. During day, the facade is a typical contemporary terrace house with large openings, glass balustrade and minimalist security door grille and gate. At dusk, the house transforms into a lantern, casting surrealistic shadows on the cement rendered porch.
It is a simple design exercise of form follow function where the need of the occupants takes precedence. On the ground floor, the living, dining and kitchen converge in an open concept layout and a suspended split staircase made of steel occupies a minimal part of the living space. The living area has a feature wall of exposed brick wall which is one of the few remnants from the old house. The concrete ceiling is left unplastered to reduce VOC emission. A flexible guest /music room with an attached bathroom is accessible via two large panels of folding-sliding doors.
马来西亚23 Terrace住宅外部实景图
马来西亚23 Terrace住宅外部夜景实景图
马来西亚23 Terrace住宅内部实景图
马来西亚23 Terrace住宅模型图
马来西亚23 Terrace
住宅平面图
马来西亚23 Terrace住宅平面图
马来西亚23 Terrace住宅立面图
马来西亚23 Terrace住宅剖面图
{{item.text_origin}}

